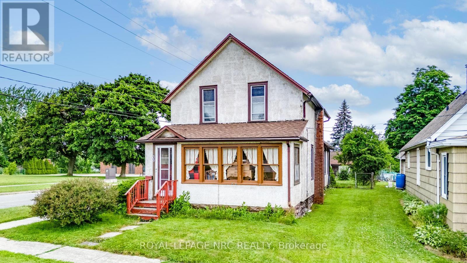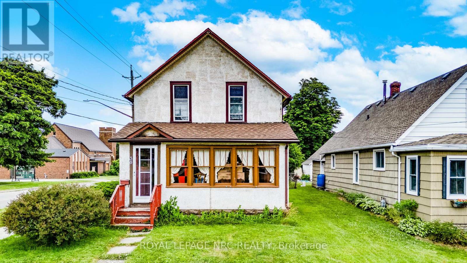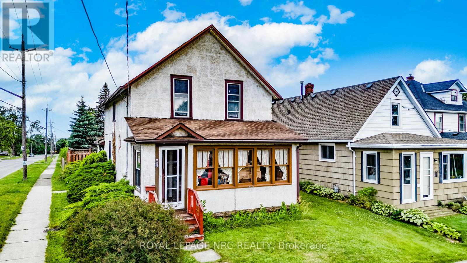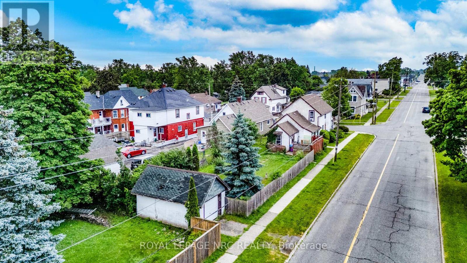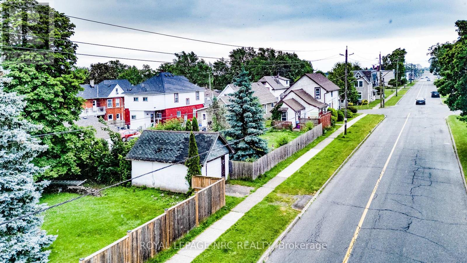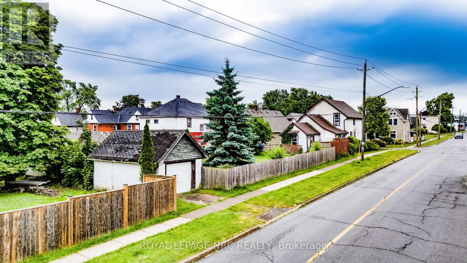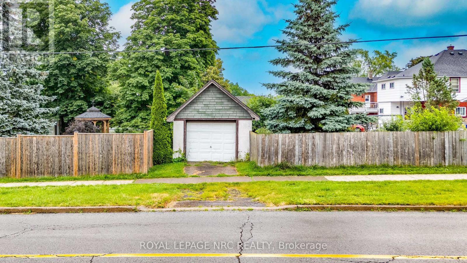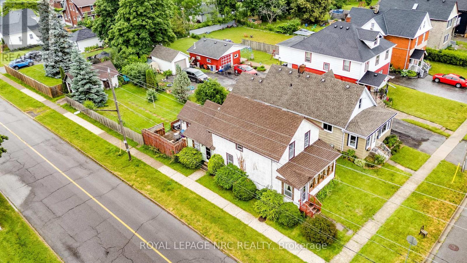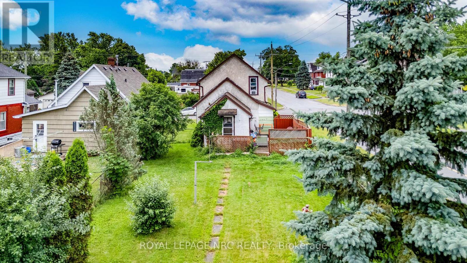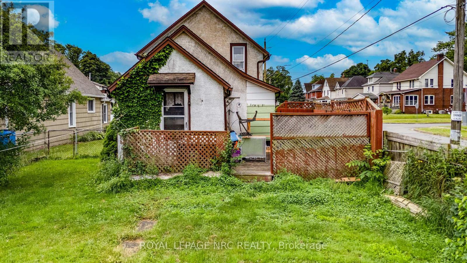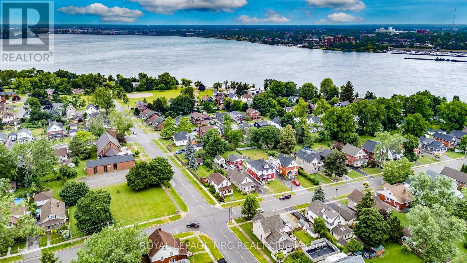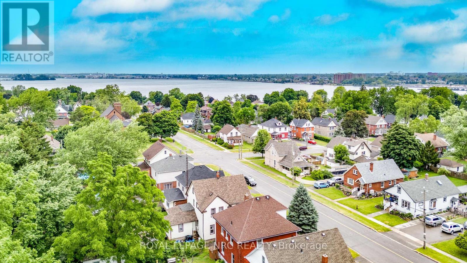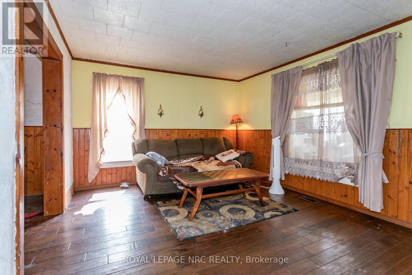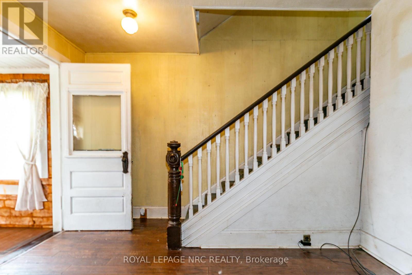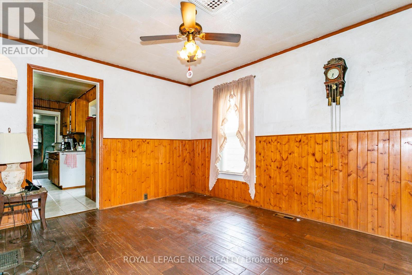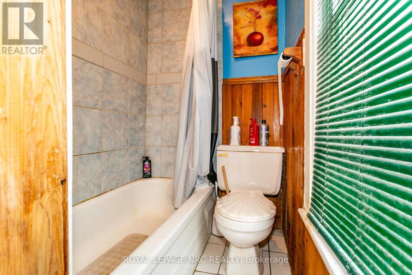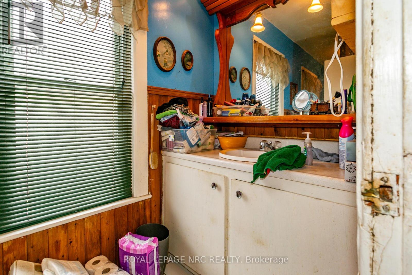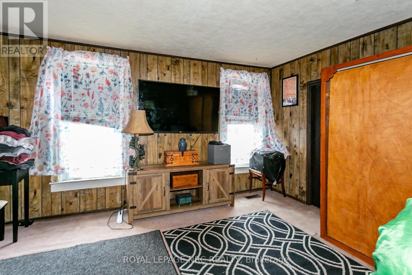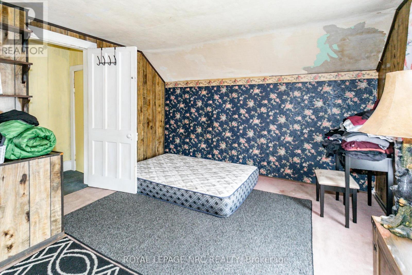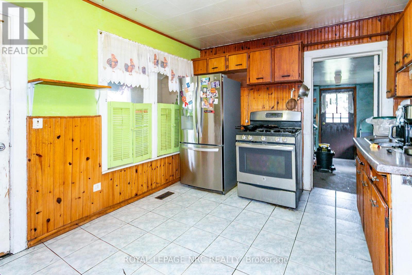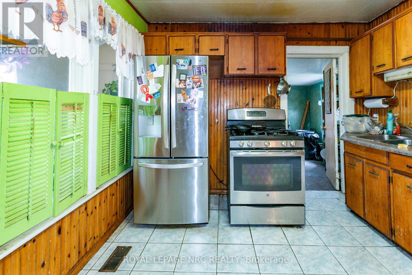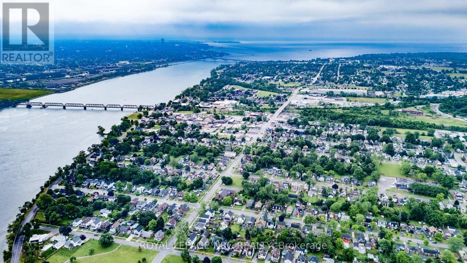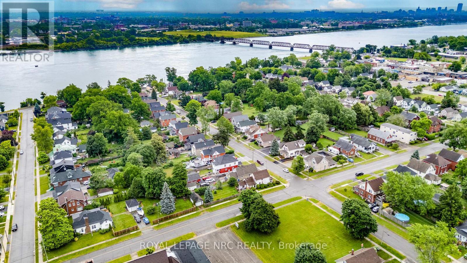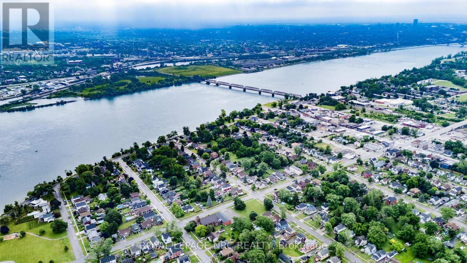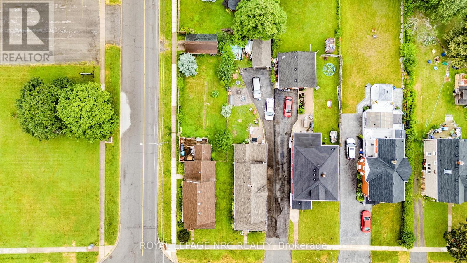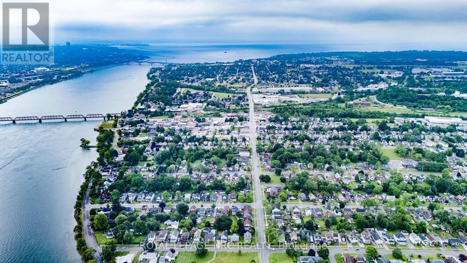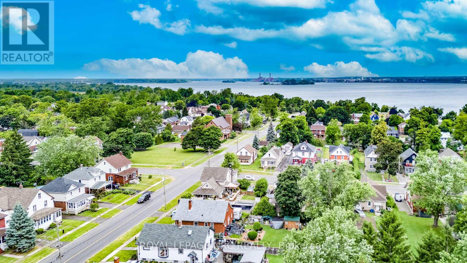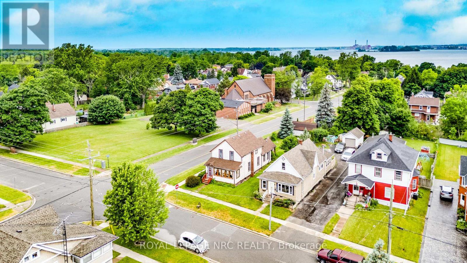38 Emerick Avenue Fort Erie, Ontario L2A 2W3
$329,900
Perfect for investors, first-time buyers, or anyone looking to build equity, this property offers a fantastic opportunity to make it your own. Set on a desirable corner lot, this home features a detached garage and plenty of potential inside and out.With a little TLC, you can transform this solid house into a wonderful residence or income-generating investment. The layout is functional and flexible, ready for your vision and updates. Enjoy the convenience of being close to schools, parks, shopping, and all the amenities Fort Erie has to offer.If youre handy and looking for a project in a great location, this is the one you've been waiting for! (id:50886)
Property Details
| MLS® Number | X12253378 |
| Property Type | Single Family |
| Community Name | 332 - Central |
| Amenities Near By | Park, Place Of Worship, Schools |
| Community Features | School Bus |
| Equipment Type | Water Heater |
| Parking Space Total | 2 |
| Rental Equipment Type | Water Heater |
Building
| Bathroom Total | 1 |
| Bedrooms Above Ground | 3 |
| Bedrooms Total | 3 |
| Age | 100+ Years |
| Amenities | Fireplace(s) |
| Basement Type | Partial |
| Construction Style Attachment | Detached |
| Cooling Type | None |
| Exterior Finish | Stucco |
| Fireplace Present | Yes |
| Foundation Type | Block |
| Heating Fuel | Natural Gas |
| Heating Type | Forced Air |
| Stories Total | 2 |
| Size Interior | 1,500 - 2,000 Ft2 |
| Type | House |
| Utility Water | Municipal Water |
Parking
| Detached Garage | |
| Garage |
Land
| Acreage | No |
| Land Amenities | Park, Place Of Worship, Schools |
| Sewer | Sanitary Sewer |
| Size Depth | 155 Ft ,9 In |
| Size Frontage | 35 Ft |
| Size Irregular | 35 X 155.8 Ft |
| Size Total Text | 35 X 155.8 Ft |
| Zoning Description | R3 |
Rooms
| Level | Type | Length | Width | Dimensions |
|---|---|---|---|---|
| Second Level | Bedroom | 2.77 m | 5.89 m | 2.77 m x 5.89 m |
| Second Level | Bedroom | 3.71 m | 4.71 m | 3.71 m x 4.71 m |
| Main Level | Sunroom | 5.85 m | 1.92 m | 5.85 m x 1.92 m |
| Main Level | Living Room | 3.41 m | 5.83 m | 3.41 m x 5.83 m |
| Main Level | Dining Room | 3.94 m | 3.08 m | 3.94 m x 3.08 m |
| Main Level | Kitchen | 3.25 m | 4.12 m | 3.25 m x 4.12 m |
| Main Level | Bedroom | 2.62 m | 3.21 m | 2.62 m x 3.21 m |
| Main Level | Mud Room | 1.07 m | 4.23 m | 1.07 m x 4.23 m |
| Main Level | Mud Room | 3.53 m | 2.82 m | 3.53 m x 2.82 m |
https://www.realtor.ca/real-estate/28538512/38-emerick-avenue-fort-erie-central-332-central
Contact Us
Contact us for more information
Phillip Smith
Salesperson
318 Ridge Road N
Ridgeway, Ontario L0S 1N0
(905) 894-4014
www.nrcrealty.ca/
Sarah Randall
Salesperson
318 Ridge Road N
Ridgeway, Ontario L0S 1N0
(905) 894-4014
www.nrcrealty.ca/

