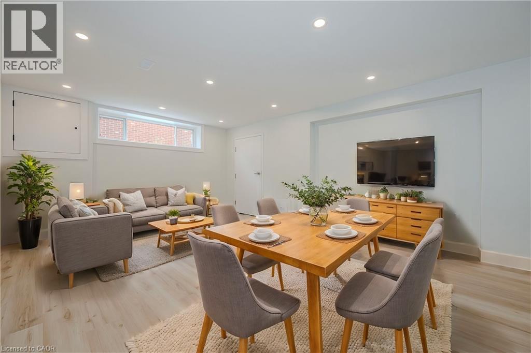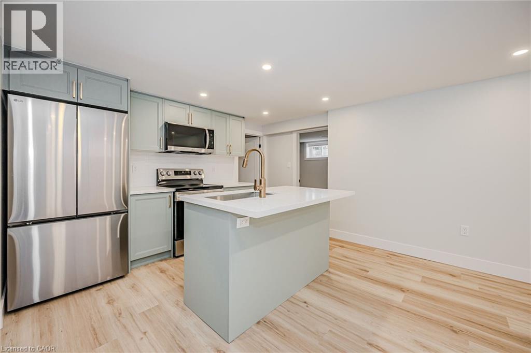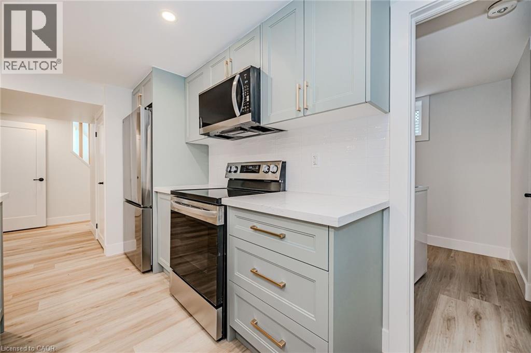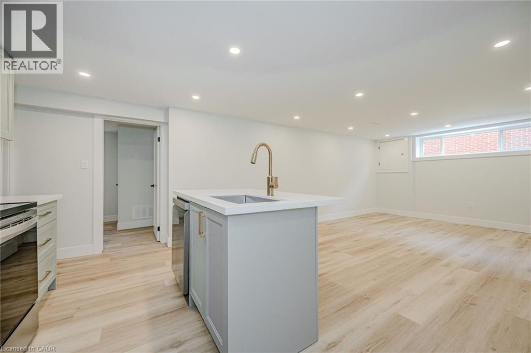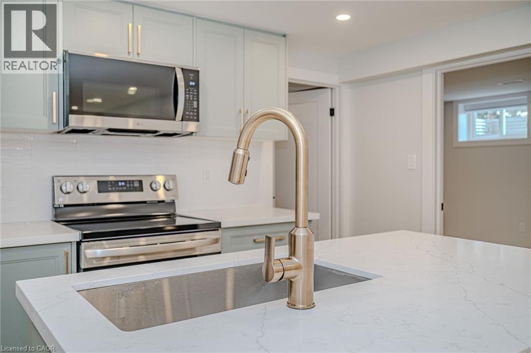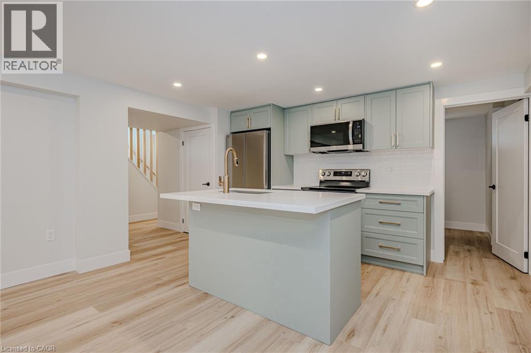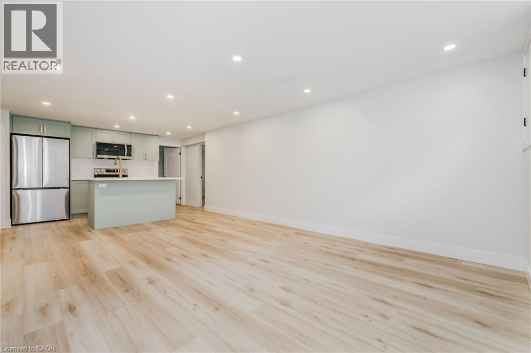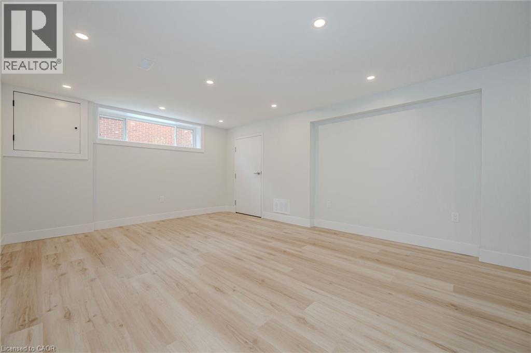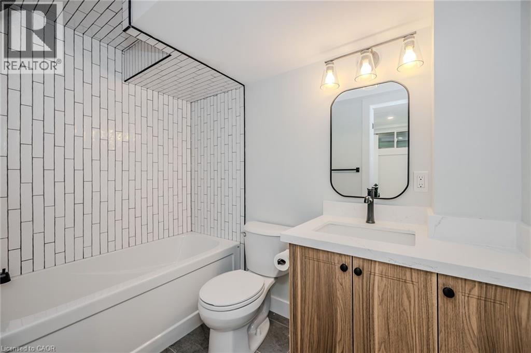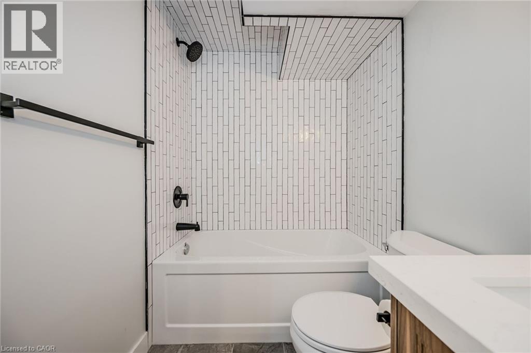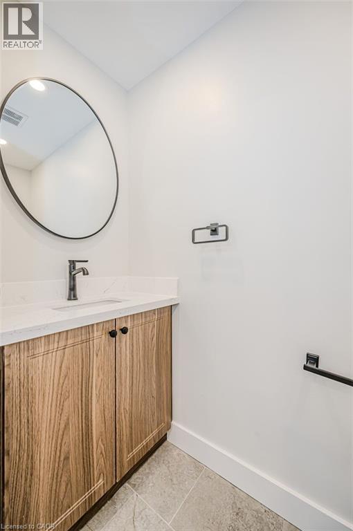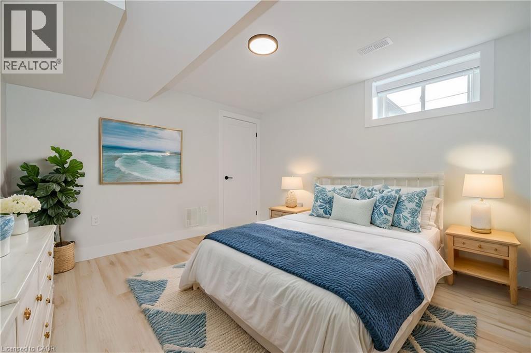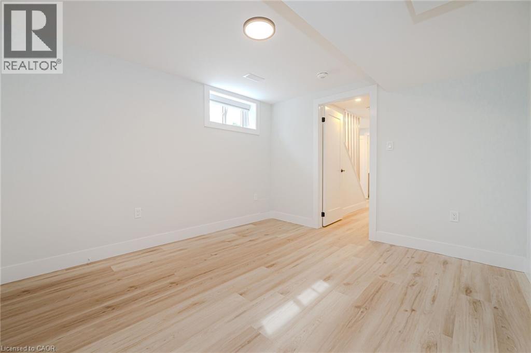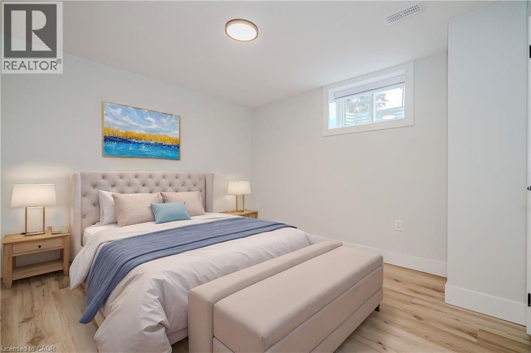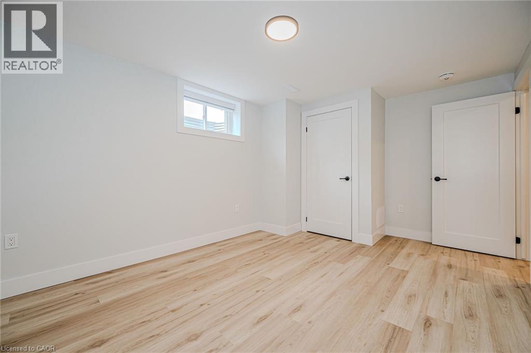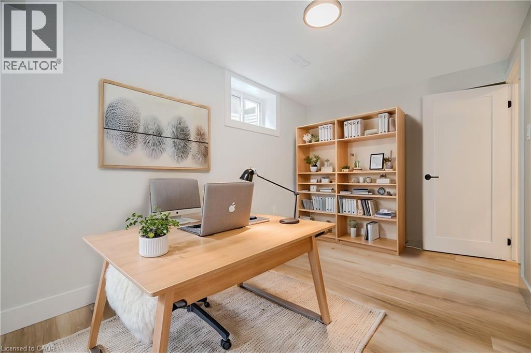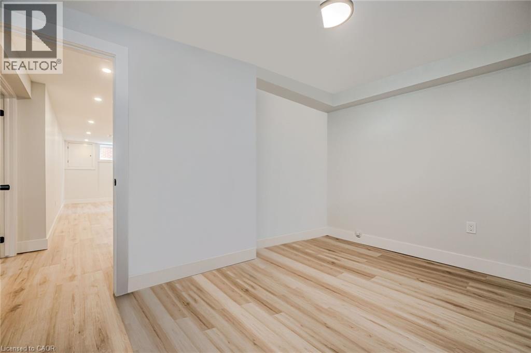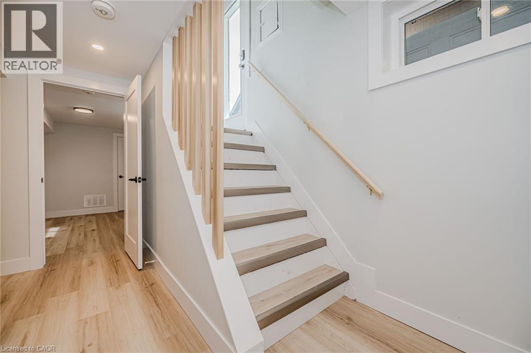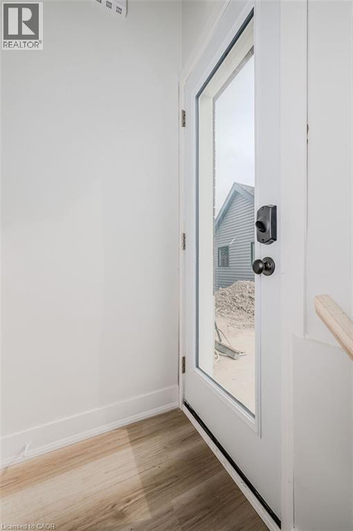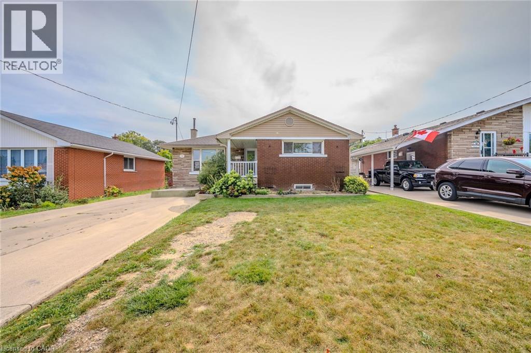38 Endfield Avenue Unit# Lower Hamilton, Ontario L8T 2L4
3 Bedroom
2 Bathroom
834 ft2
Bungalow
Central Air Conditioning
Forced Air
$2,150 Monthly
Beautifully renovated 3-bedroom, 1.5-bath home in Hamilton’s sought-after Huntington neighbourhood on the East Mountain. Enjoy the convenience of separate hydro meters, driveway parking, and a shared yard. Just a quick drive to the LINC, QEW, and 403, this location offers easy access for commuters while being close to schools, parks, and amenities. Tenants pay hydro, water & 40% heat. Available December 1st, 2025. (id:50886)
Property Details
| MLS® Number | 40774132 |
| Property Type | Single Family |
| Amenities Near By | Hospital, Park, Public Transit, Schools, Shopping |
| Community Features | Quiet Area, Community Centre |
| Parking Space Total | 2 |
Building
| Bathroom Total | 2 |
| Bedrooms Below Ground | 3 |
| Bedrooms Total | 3 |
| Appliances | Dishwasher, Dryer, Refrigerator, Washer, Microwave Built-in |
| Architectural Style | Bungalow |
| Basement Type | None |
| Construction Style Attachment | Detached |
| Cooling Type | Central Air Conditioning |
| Exterior Finish | Brick |
| Half Bath Total | 1 |
| Heating Type | Forced Air |
| Stories Total | 1 |
| Size Interior | 834 Ft2 |
| Type | House |
| Utility Water | Municipal Water |
Land
| Access Type | Highway Access |
| Acreage | No |
| Land Amenities | Hospital, Park, Public Transit, Schools, Shopping |
| Sewer | Municipal Sewage System |
| Size Depth | 100 Ft |
| Size Frontage | 49 Ft |
| Size Irregular | 0.11 |
| Size Total | 0.11 Ac|unknown |
| Size Total Text | 0.11 Ac|unknown |
| Zoning Description | C |
Rooms
| Level | Type | Length | Width | Dimensions |
|---|---|---|---|---|
| Lower Level | 2pc Bathroom | Measurements not available | ||
| Lower Level | 4pc Bathroom | Measurements not available | ||
| Lower Level | Bedroom | 8'0'' x 12'5'' | ||
| Lower Level | Bedroom | 13'6'' x 9'11'' | ||
| Lower Level | Primary Bedroom | 11'7'' x 10'7'' | ||
| Lower Level | Kitchen | 7'3'' x 12'1'' | ||
| Lower Level | Living Room | 17'8'' x 12'1'' |
https://www.realtor.ca/real-estate/28922932/38-endfield-avenue-unit-lower-hamilton
Contact Us
Contact us for more information
Bailey Smith
Salesperson
Revel Realty Inc.
69 John Street S. Unit 400a
Hamilton, Ontario L8N 2B9
69 John Street S. Unit 400a
Hamilton, Ontario L8N 2B9
(905) 592-0990
revelrealty.ca/

