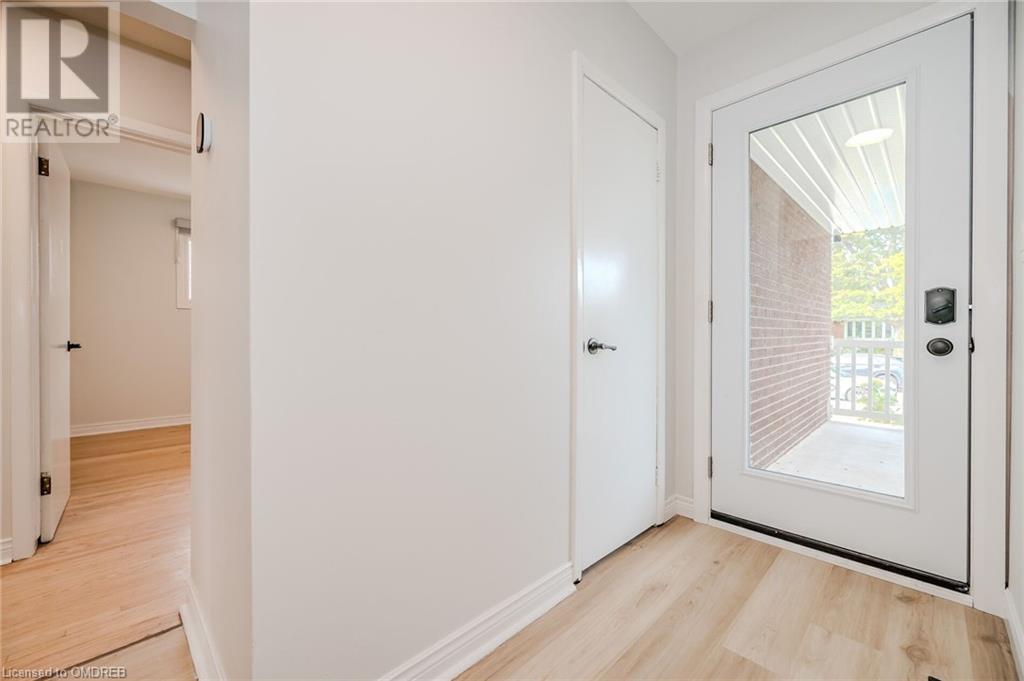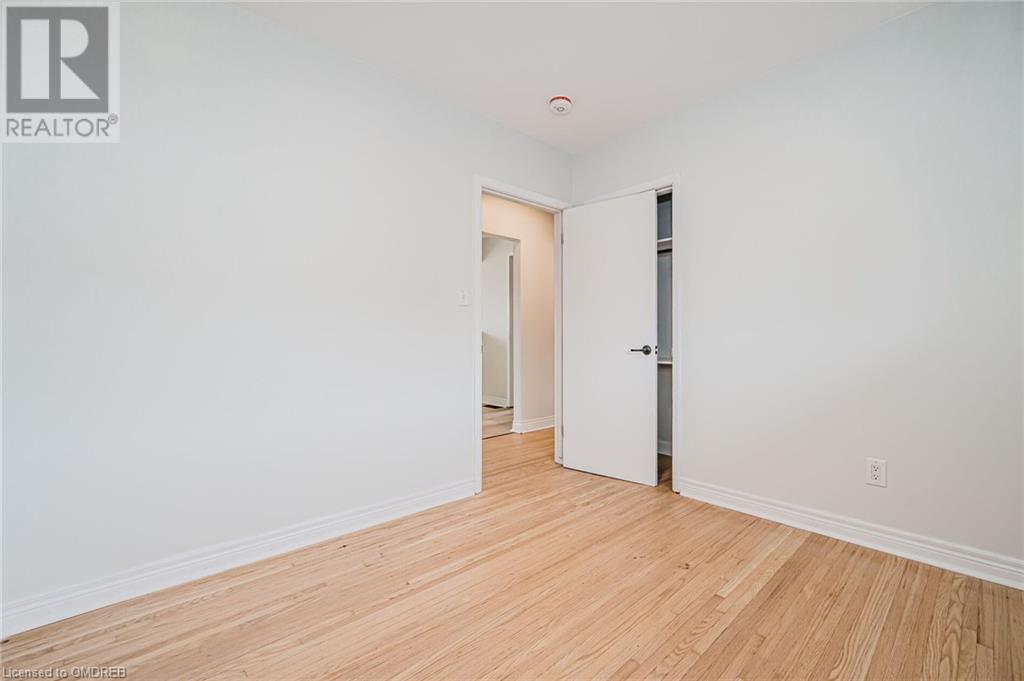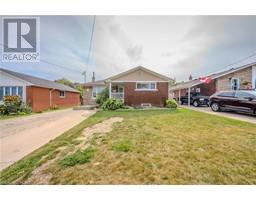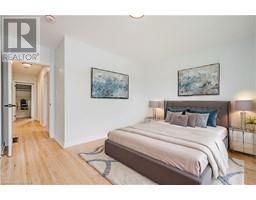38 Endfield Avenue Unit# Main Hamilton, Ontario L8T 2L4
$2,495 Monthly
Welcome to this immaculate 3-bedroom main-floor bungalow, nestled on a quiet street in the highly sought-after Huntington neighborhood on East Hamilton Mountain. This immaculate home in a Legal duplex offers 1150 sq. ft. of freshly renovated living space. Each bedroom is spacious and comes with ample closet space, providing comfort and convenience. The brand-new modern kitchen features stunning quartz countertops and new stainless-steel appliances. The separate living and dining areas, combined with large windows and plenty of natural light, create a bright and airy atmosphere. Beautiful natural wood-colored flooring adds a warm touch throughout the home. Enjoy the convenience of in-suite laundry, a large 4-piece bathroom, and 2 parking spaces. Ideally located close to schools, parks, Limeridge Mall, Rec Centres, and major amenities. With easy access to the Lincoln Alexander and Red Hill Valley Parkways, and nearby outdoor spaces like Huntington Trail and Albion Falls, it’s ideal for both commuters and nature lovers. Be the first to enjoy this newly renovated home! Some photos have been virtually staged. Tenants pay hydro, water, and 60% heat. (id:50886)
Property Details
| MLS® Number | 40651118 |
| Property Type | Single Family |
| AmenitiesNearBy | Park, Shopping |
| CommunityFeatures | Quiet Area, Community Centre |
| ParkingSpaceTotal | 2 |
Building
| BathroomTotal | 1 |
| BedroomsAboveGround | 3 |
| BedroomsTotal | 3 |
| Appliances | Dishwasher, Dryer, Refrigerator, Washer, Microwave Built-in |
| ArchitecturalStyle | Bungalow |
| BasementType | None |
| ConstructionStyleAttachment | Detached |
| CoolingType | Central Air Conditioning |
| ExteriorFinish | Brick |
| HeatingType | Forced Air |
| StoriesTotal | 1 |
| SizeInterior | 1151 Sqft |
| Type | House |
| UtilityWater | Municipal Water |
Land
| AccessType | Highway Access |
| Acreage | No |
| LandAmenities | Park, Shopping |
| Sewer | Municipal Sewage System |
| SizeDepth | 100 Ft |
| SizeFrontage | 49 Ft |
| SizeIrregular | 0.11 |
| SizeTotal | 0.11 Ac|unknown |
| SizeTotalText | 0.11 Ac|unknown |
| ZoningDescription | C |
Rooms
| Level | Type | Length | Width | Dimensions |
|---|---|---|---|---|
| Main Level | 4pc Bathroom | Measurements not available | ||
| Main Level | Bedroom | 8'11'' x 9'2'' | ||
| Main Level | Bedroom | 9'2'' x 9'2'' | ||
| Main Level | Primary Bedroom | 14'8'' x 10'1'' | ||
| Main Level | Kitchen | 9'2'' x 9'5'' | ||
| Main Level | Living Room | 15'0'' x 12'0'' |
https://www.realtor.ca/real-estate/27452515/38-endfield-avenue-unit-main-hamilton
Interested?
Contact us for more information
Jake Novis
Salesperson
245 Wyecroft Rd - Suite 4b
Oakville, Ontario L6K 3Y6









































