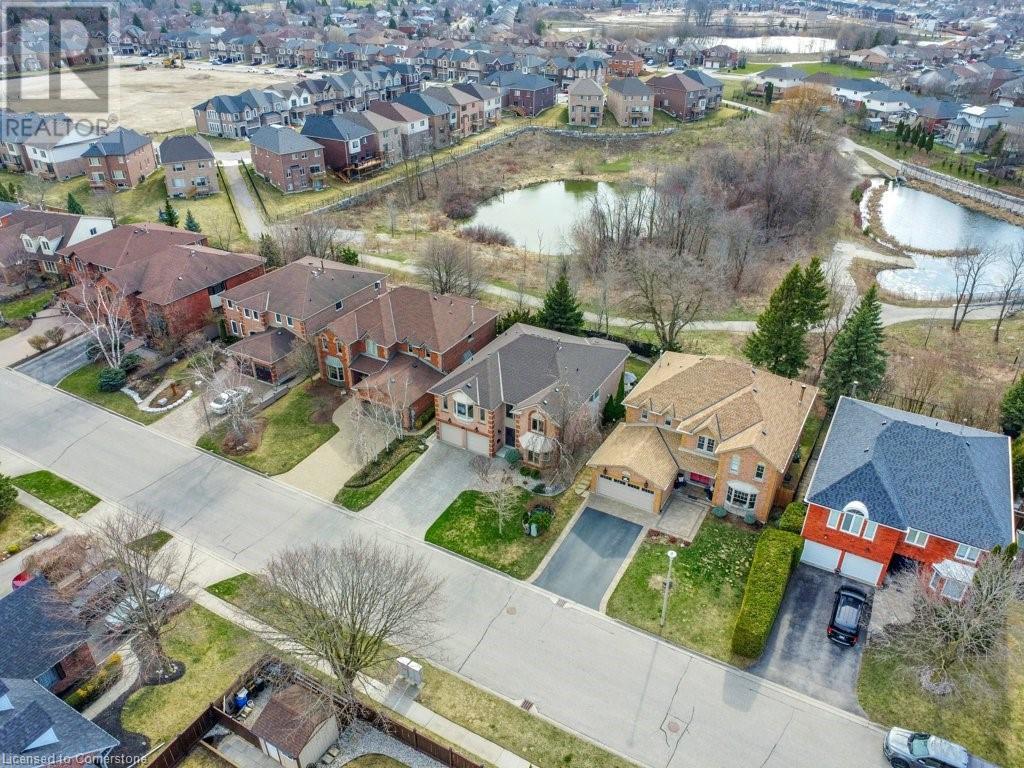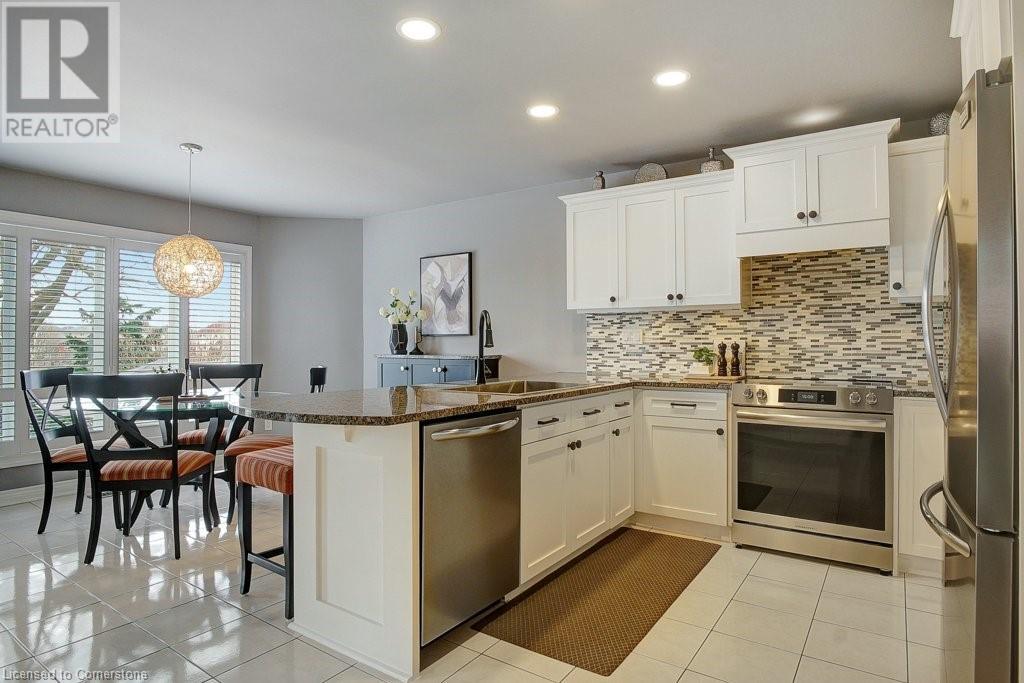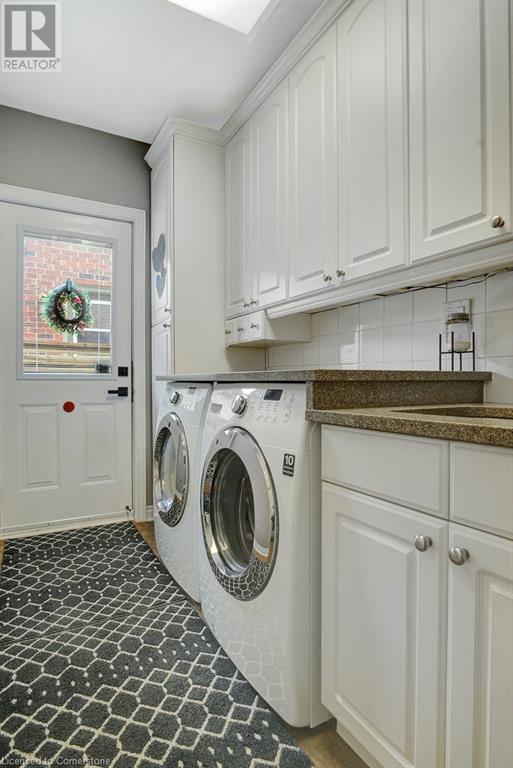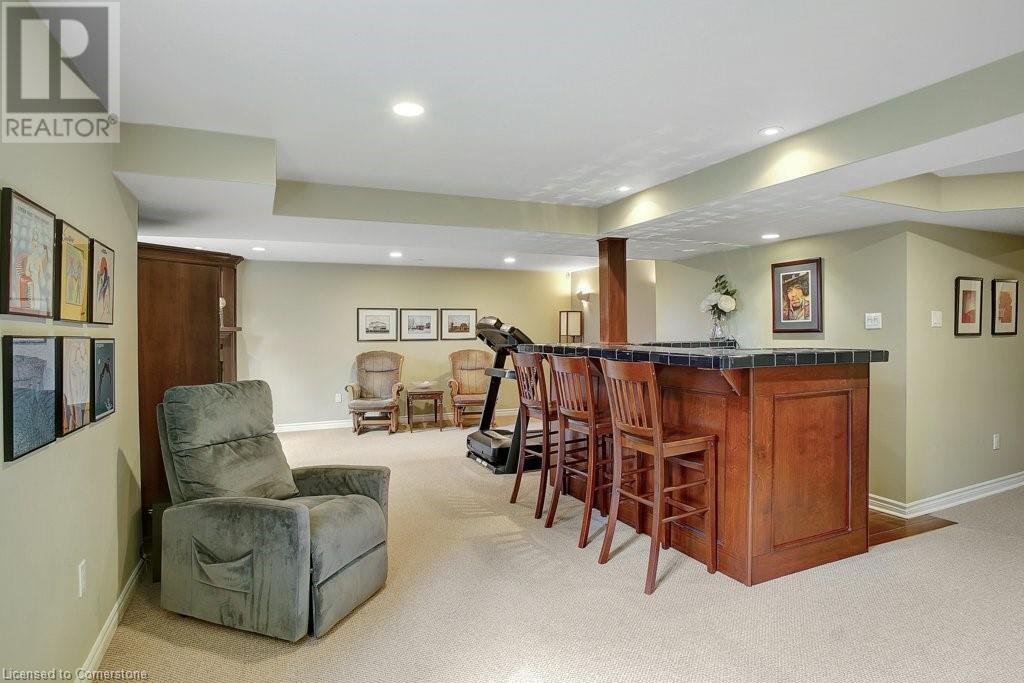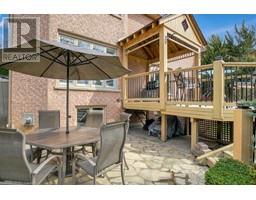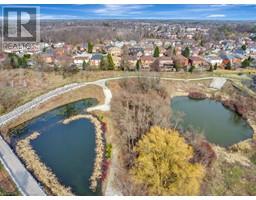38 Falcon Court Cambridge, Ontario N1T 1P2
$1,395,000
Welcome Home! 38 Falcon Court, Cambridge, is located on a highly sought-after, quiet court, that backs onto trails and green space. Having been meticulously maintained by the same owners for over 32 years, it offers more than 4400 square feet of finished living space! Including 5 bedrooms on the 2nd floor (2 different ensuite bathrooms), a total of 5 bathrooms throughout plus a double car garage (with a 240v circuit, perfect for EV charging). Not only will this home be sure to check all your boxes but it is perfect for large families and the work-from-home families. Some main floor highlights include, a large and spacious living room, formal dining room, an eat-in kitchen which walks out to the backyard, cozy family room with a gas fireplace, main floor office, 2-piece bathroom and main floor laundry. Upstairs, you will find the 5 generously-sized bedrooms and 3 full bathrooms. Not to be confused with the primary bedroom, the bedroom over the garage has a walk-in closet and private ensuite bathroom. The large primary bedroom has 2 walk-in closets and a beautifully renovated 5-piece ensuite bathroom with heated floors. Another 4-piece bathroom finishes off the upstairs. The finished lookout basement is bright and welcoming, with large windows, a gas fireplace, a wet-bar and plenty of storage space. Step into your private backyard which is fully fenced, has both a large upper deck and ground-level flagstone patio, the perfect space for summer relaxing and entertaining. Lastly, this home is in an ideal location, a wonderful family neighbourhood, minutes to the 401, close to excellent schools, Shade's Mill Conservation Area, Lion's Can-Amera Park, and plenty of shopping options. Some notable updates include the roof (2020), New Eaves (2014), Water Heater owned (2022), Furnace (2018), Water Softener (2020), All Dark Brown Hardwood on the main floor and upstairs (2022) and Primary Ensuite Bathroom (2022). This home is a must see for your family! (id:50886)
Open House
This property has open houses!
2:00 pm
Ends at:4:00 pm
Property Details
| MLS® Number | 40716026 |
| Property Type | Single Family |
| Amenities Near By | Playground, Public Transit, Schools, Shopping |
| Community Features | Community Centre |
| Equipment Type | None |
| Features | Cul-de-sac, Wet Bar |
| Parking Space Total | 6 |
| Rental Equipment Type | None |
Building
| Bathroom Total | 5 |
| Bedrooms Above Ground | 5 |
| Bedrooms Total | 5 |
| Appliances | Central Vacuum, Dishwasher, Dryer, Refrigerator, Stove, Water Softener, Wet Bar, Washer, Window Coverings, Garage Door Opener |
| Architectural Style | 2 Level |
| Basement Development | Finished |
| Basement Type | Full (finished) |
| Constructed Date | 1992 |
| Construction Style Attachment | Detached |
| Cooling Type | Central Air Conditioning |
| Exterior Finish | Brick Veneer |
| Fireplace Present | Yes |
| Fireplace Total | 2 |
| Foundation Type | Poured Concrete |
| Half Bath Total | 2 |
| Heating Type | Forced Air |
| Stories Total | 2 |
| Size Interior | 4,511 Ft2 |
| Type | House |
| Utility Water | Municipal Water |
Parking
| Attached Garage |
Land
| Access Type | Road Access, Highway Access |
| Acreage | No |
| Land Amenities | Playground, Public Transit, Schools, Shopping |
| Sewer | Municipal Sewage System |
| Size Depth | 114 Ft |
| Size Frontage | 52 Ft |
| Size Total Text | Under 1/2 Acre |
| Zoning Description | R4 |
Rooms
| Level | Type | Length | Width | Dimensions |
|---|---|---|---|---|
| Second Level | 3pc Bathroom | 4'11'' x 8'6'' | ||
| Second Level | Bedroom | 13'2'' x 11'8'' | ||
| Second Level | 4pc Bathroom | 8'0'' x 12'0'' | ||
| Second Level | Full Bathroom | 13'11'' x 12'11'' | ||
| Second Level | Bedroom | 14'3'' x 18'0'' | ||
| Second Level | Bedroom | 11'1'' x 14'6'' | ||
| Second Level | Bedroom | 11'11'' x 15'11'' | ||
| Second Level | Primary Bedroom | 22'9'' x 21'11'' | ||
| Basement | Other | 7'11'' x 9'11'' | ||
| Basement | Storage | 3'9'' x 7'1'' | ||
| Basement | Storage | 7'9'' x 3'1'' | ||
| Basement | Storage | 17'3'' x 12'10'' | ||
| Basement | Workshop | 33'4'' x 17'6'' | ||
| Basement | 2pc Bathroom | 4'1'' x 8'7'' | ||
| Basement | Recreation Room | 23'6'' x 38' | ||
| Main Level | Laundry Room | 5'7'' x 14'2'' | ||
| Main Level | Office | 9'10'' x 14'2'' | ||
| Main Level | 2pc Bathroom | 4'5'' x 4'11'' | ||
| Main Level | Family Room | 12'7'' x 23'8'' | ||
| Main Level | Eat In Kitchen | 20'1'' x 28'2'' | ||
| Main Level | Dining Room | 12'10'' x 13'8'' | ||
| Main Level | Living Room | 11'7'' x 18'0'' | ||
| Main Level | Foyer | 7'8'' x 12'11'' |
https://www.realtor.ca/real-estate/28169874/38-falcon-court-cambridge
Contact Us
Contact us for more information
Elyse Rose
Salesperson
therosegroup.ca/
4-471 Hespeler Rd.
Cambridge, Ontario N1R 6J2
(519) 621-2000
(519) 740-6403
Derek Rose
Salesperson
(519) 740-6403
4-471 Hespeler Rd.
Cambridge, Ontario N1R 6J2
(519) 621-2000
(519) 740-6403


