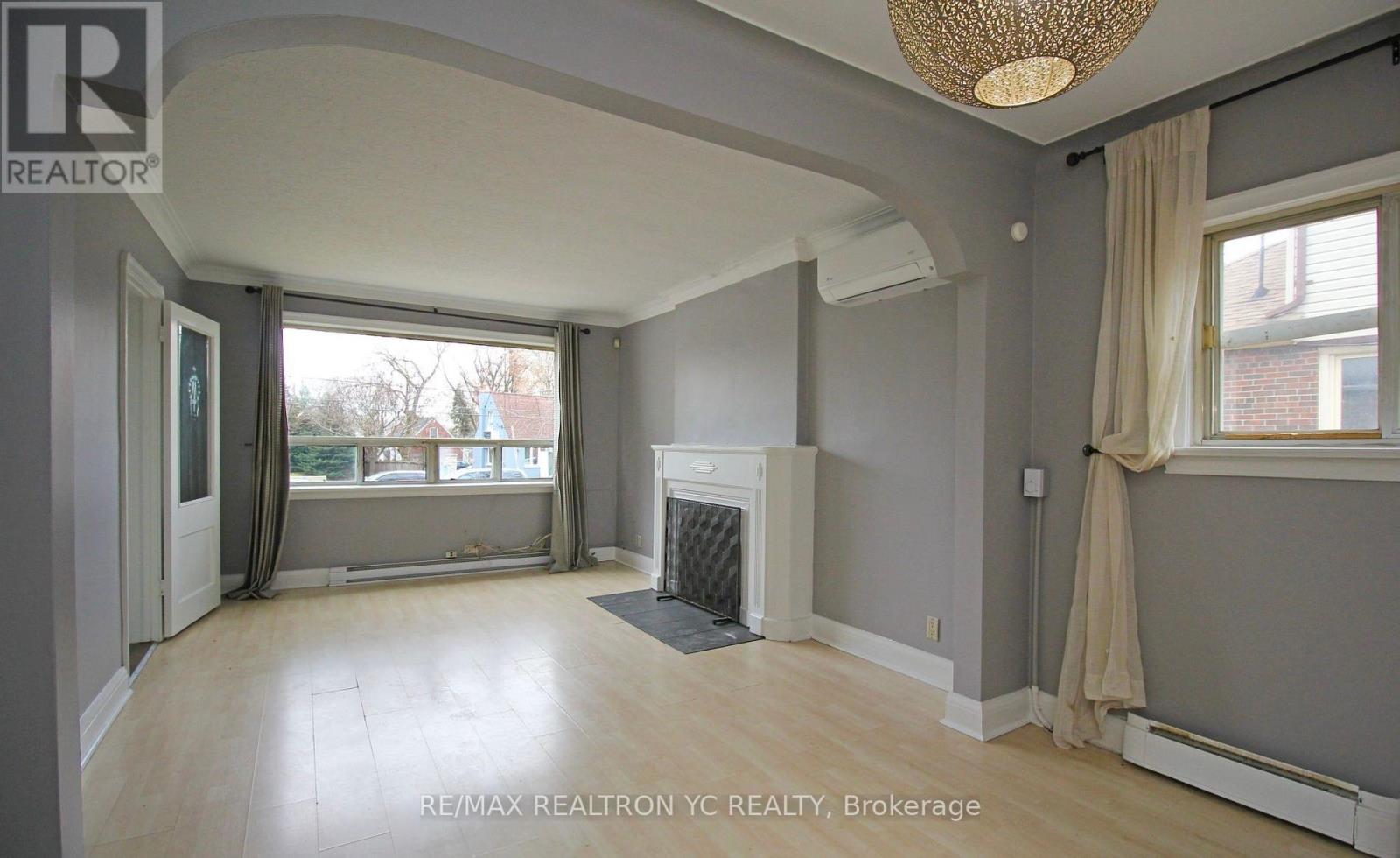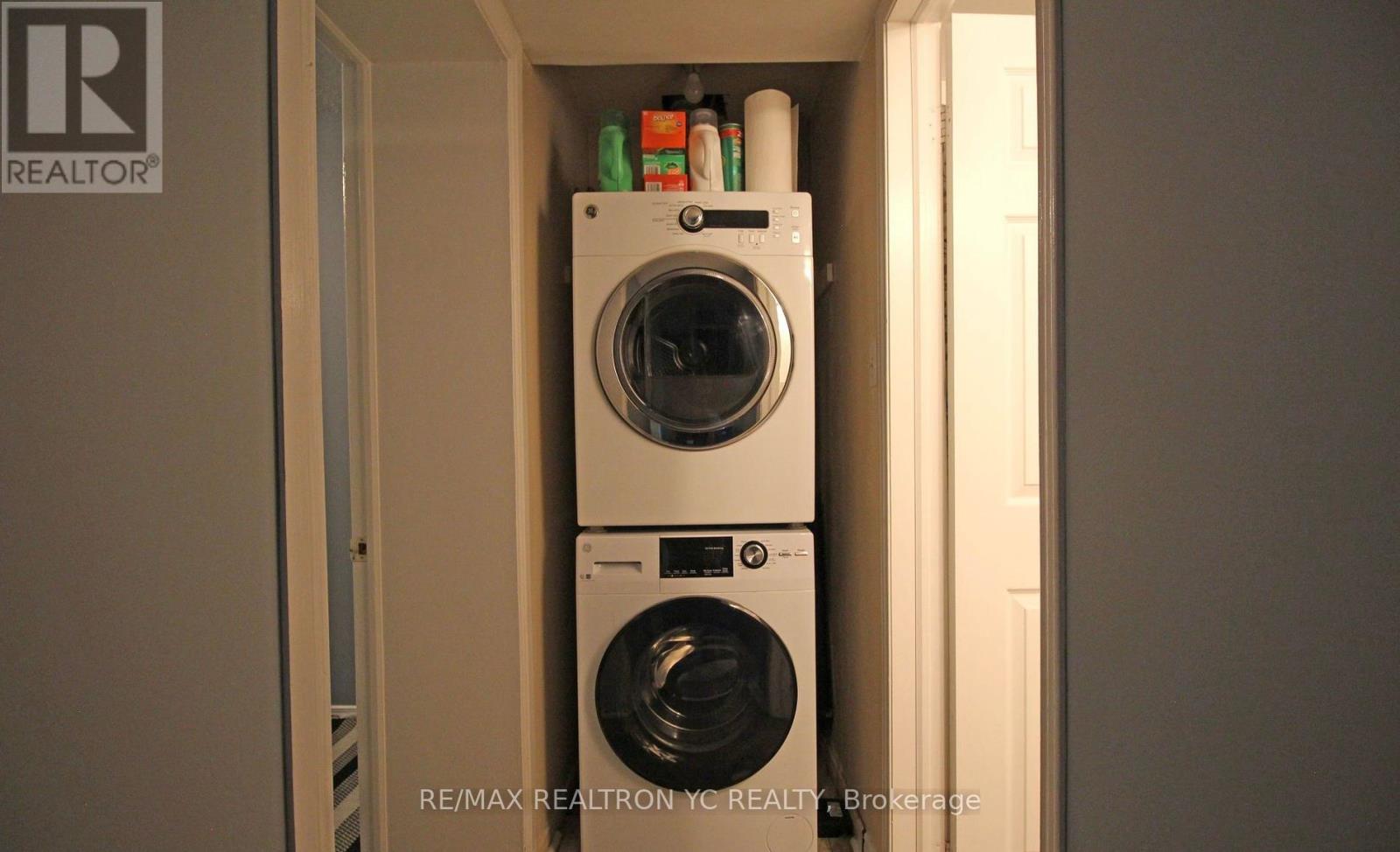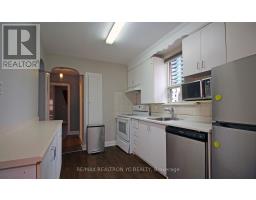38 Finch Avenue W Toronto, Ontario M2N 2G9
4 Bedroom
2 Bathroom
Bungalow
Fireplace
Wall Unit
Heat Pump
$3,800 Monthly
Lease this entire detached house just steps to Yonge & Finch! This conveniently located 2+2 bed, 2 bath home features an open concept living and dining area with large picture window. Spacious bedrooms with ample closet space. Fully finished basement with bright recreation area and den.Excellent location with easy access to Finch TTC subway station with connection to YRT, VIVA, GO Transit, and Highway 401. Just steps to restaurants, shops, schools, parks, and so much more! **** EXTRAS **** Tenant pays all utilities and is responsible for grass and snow removal. (id:50886)
Property Details
| MLS® Number | C11886735 |
| Property Type | Single Family |
| Community Name | Newtonbrook West |
| ParkingSpaceTotal | 3 |
Building
| BathroomTotal | 2 |
| BedroomsAboveGround | 2 |
| BedroomsBelowGround | 2 |
| BedroomsTotal | 4 |
| Appliances | Dishwasher, Dryer, Range, Refrigerator, Stove, Washer, Window Coverings |
| ArchitecturalStyle | Bungalow |
| BasementDevelopment | Finished |
| BasementType | N/a (finished) |
| ConstructionStyleAttachment | Detached |
| CoolingType | Wall Unit |
| ExteriorFinish | Brick |
| FireplacePresent | Yes |
| FlooringType | Laminate, Carpeted, Vinyl, Ceramic |
| HeatingFuel | Electric |
| HeatingType | Heat Pump |
| StoriesTotal | 1 |
| Type | House |
| UtilityWater | Municipal Water |
Land
| Acreage | No |
| Sewer | Sanitary Sewer |
| SizeDepth | 102 Ft ,10 In |
| SizeFrontage | 50 Ft |
| SizeIrregular | 50.03 X 102.89 Ft |
| SizeTotalText | 50.03 X 102.89 Ft |
Rooms
| Level | Type | Length | Width | Dimensions |
|---|---|---|---|---|
| Basement | Recreational, Games Room | 4.88 m | 3.5 m | 4.88 m x 3.5 m |
| Basement | Den | 3.51 m | 2.6 m | 3.51 m x 2.6 m |
| Basement | Bedroom 3 | 3.35 m | 3.2 m | 3.35 m x 3.2 m |
| Basement | Bedroom 4 | 3.28 m | 1.8 m | 3.28 m x 1.8 m |
| Main Level | Living Room | 4.27 m | 3.35 m | 4.27 m x 3.35 m |
| Main Level | Dining Room | 3.35 m | 1.98 m | 3.35 m x 1.98 m |
| Main Level | Kitchen | 3.35 m | 2.44 m | 3.35 m x 2.44 m |
| Main Level | Primary Bedroom | 3.96 m | 3.05 m | 3.96 m x 3.05 m |
| Main Level | Bedroom 2 | 3.51 m | 2.74 m | 3.51 m x 2.74 m |
Interested?
Contact us for more information
Jinny Kim
Salesperson
RE/MAX Realtron Yc Realty
7646 Yonge Street
Thornhill, Ontario L4J 1V9
7646 Yonge Street
Thornhill, Ontario L4J 1V9









































