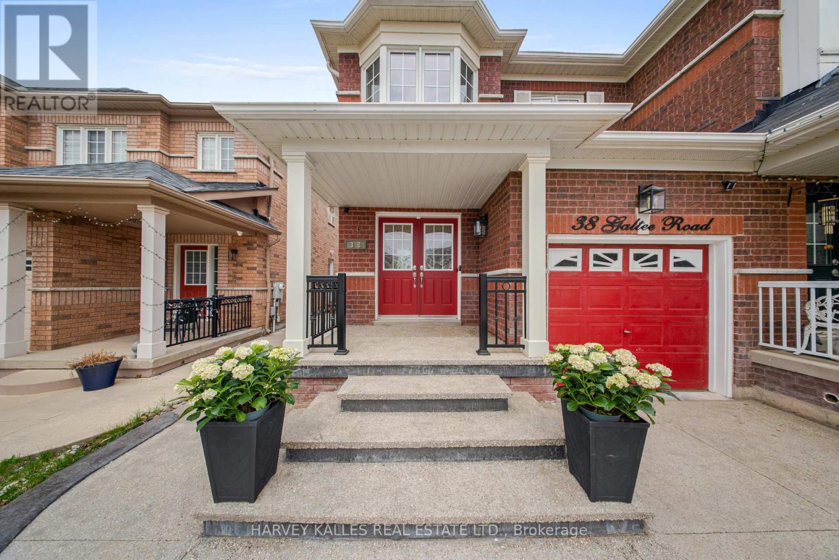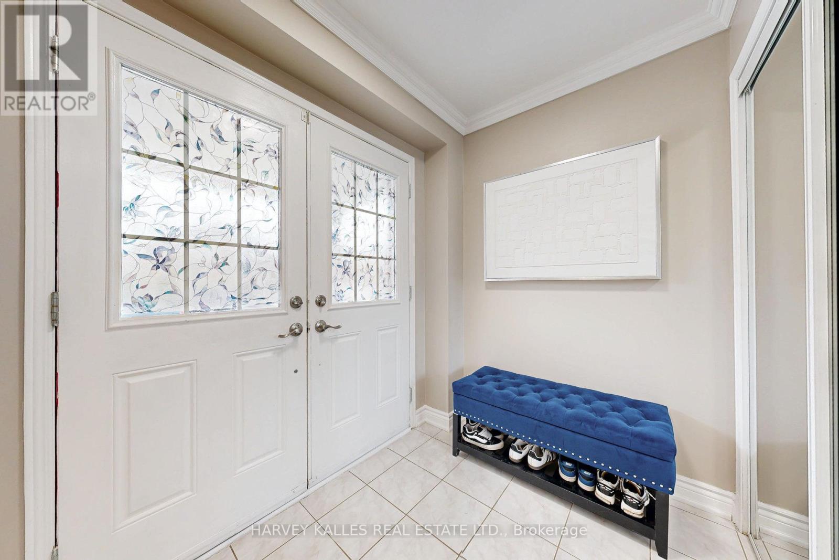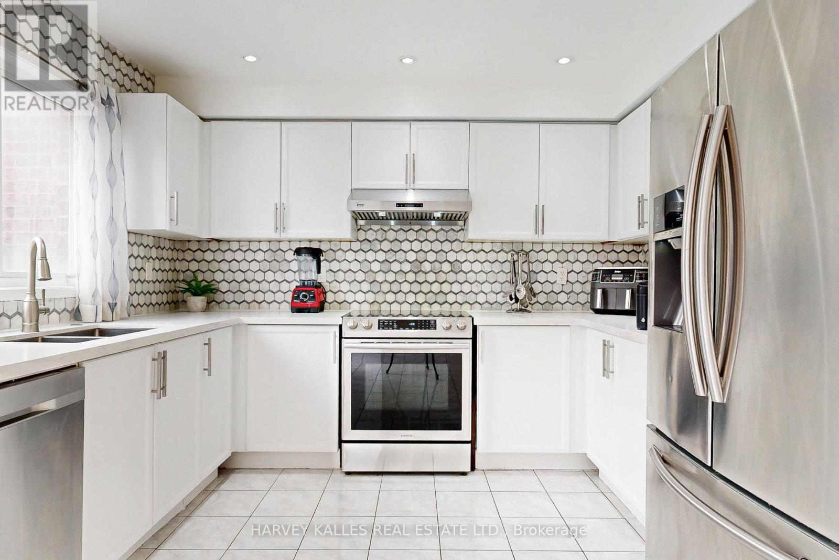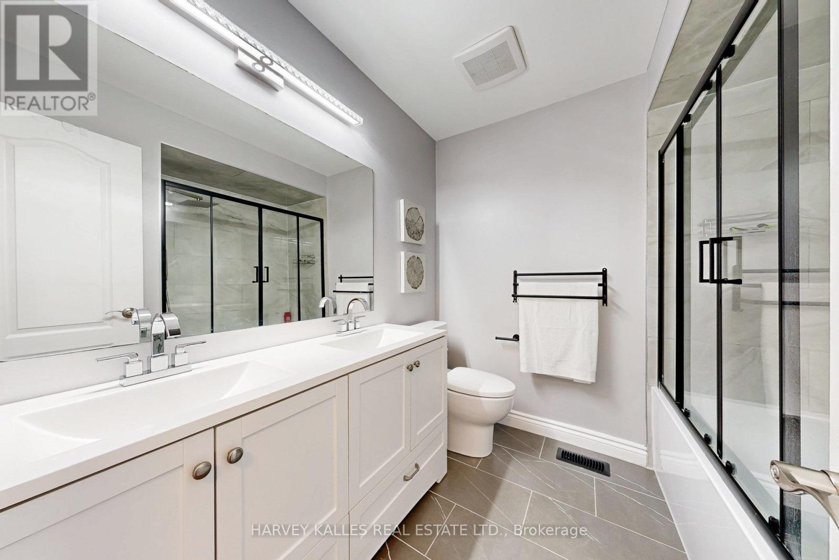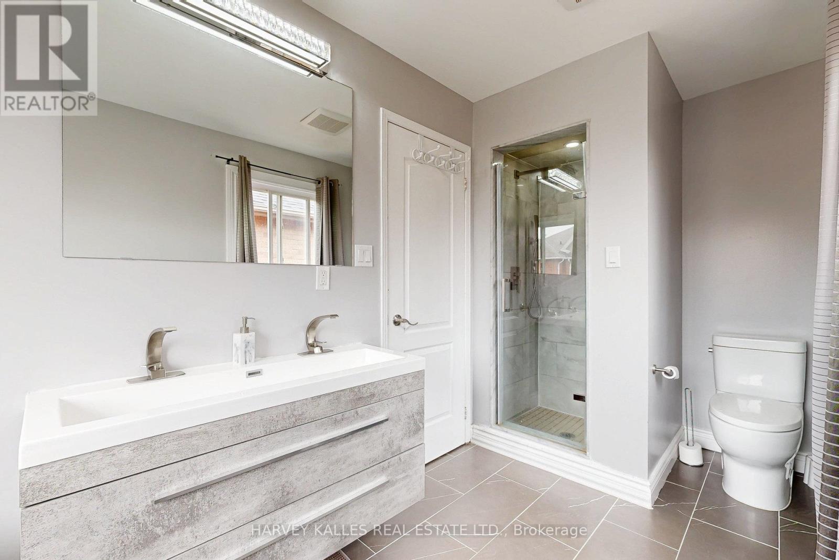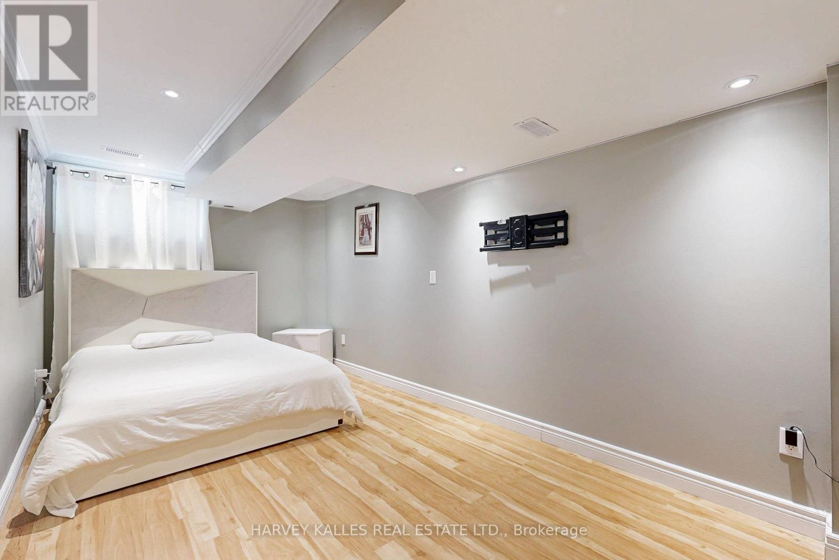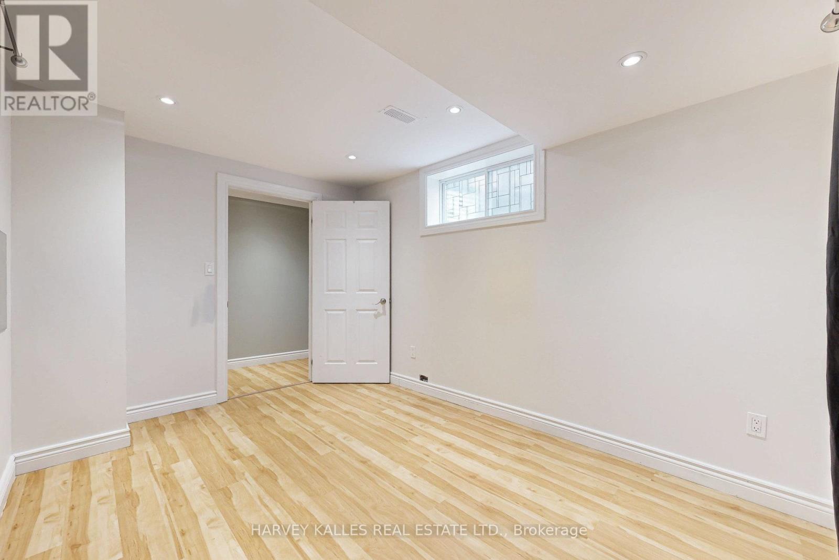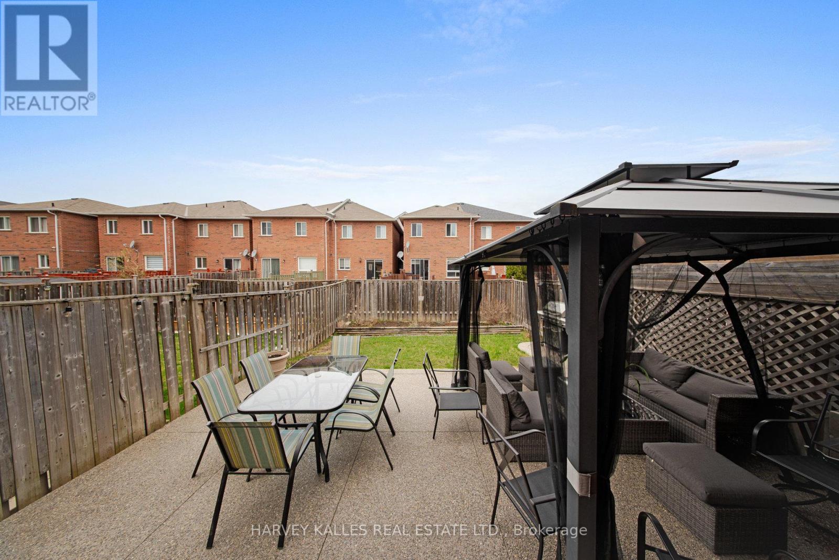38 Galtee Road Brampton, Ontario L6X 0J5
$949,900
Change Your Life with this beautifully updated end unit townhome offering over 2,200 sq ft of total living space in a family-friendly neighborhood. This home is perfect for growing families or those working from home. Step inside to an inviting open-concept main floor, featuring brand new hardwood flooring, large windows that fill the space with natural light, and a modern Eat-In kitchen equipped with stainless steel appliances. Whether you're entertaining or enjoying a quiet night in, the seamless layout makes every moment comfortable. Upstairs, you'll find three generous bedrooms, a versatile den ideal for a home office or play area, and the added convenience of second-floor laundryno more hauling clothes up and down the stairs! The finished basement adds even more value with an additional bedroom, a full bathroom, and a cozy rec roomperfect for guests, teens, or extended family. Outside, enjoy the fully fenced backyard with plenty of space for kids, pets, gardening, or weekend BBQs. Dont miss this turn-key gem offering both style and functionality in a sought-after location! (id:50886)
Property Details
| MLS® Number | W12106808 |
| Property Type | Single Family |
| Community Name | Credit Valley |
| Amenities Near By | Hospital, Park, Place Of Worship, Public Transit, Schools |
| Parking Space Total | 3 |
Building
| Bathroom Total | 4 |
| Bedrooms Above Ground | 3 |
| Bedrooms Below Ground | 2 |
| Bedrooms Total | 5 |
| Age | 16 To 30 Years |
| Appliances | All, Window Coverings |
| Basement Development | Finished |
| Basement Type | N/a (finished) |
| Construction Style Attachment | Attached |
| Cooling Type | Central Air Conditioning |
| Exterior Finish | Brick |
| Flooring Type | Hardwood, Tile |
| Half Bath Total | 1 |
| Heating Fuel | Natural Gas |
| Heating Type | Forced Air |
| Stories Total | 2 |
| Size Interior | 1,500 - 2,000 Ft2 |
| Type | Row / Townhouse |
| Utility Water | Municipal Water |
Parking
| Attached Garage | |
| Garage |
Land
| Acreage | No |
| Fence Type | Fenced Yard |
| Land Amenities | Hospital, Park, Place Of Worship, Public Transit, Schools |
| Sewer | Sanitary Sewer |
| Size Depth | 109 Ft ,3 In |
| Size Frontage | 25 Ft ,1 In |
| Size Irregular | 25.1 X 109.3 Ft |
| Size Total Text | 25.1 X 109.3 Ft |
Rooms
| Level | Type | Length | Width | Dimensions |
|---|---|---|---|---|
| Second Level | Primary Bedroom | 4.96 m | 3.78 m | 4.96 m x 3.78 m |
| Second Level | Bedroom 2 | 3.37 m | 3.06 m | 3.37 m x 3.06 m |
| Second Level | Bedroom 3 | 3.8 m | 2.52 m | 3.8 m x 2.52 m |
| Second Level | Den | 1.69 m | 1.72 m | 1.69 m x 1.72 m |
| Second Level | Laundry Room | 2.27 m | 1.6 m | 2.27 m x 1.6 m |
| Basement | Bedroom 4 | 2.75 m | 4.45 m | 2.75 m x 4.45 m |
| Basement | Recreational, Games Room | 2.71 m | 5.44 m | 2.71 m x 5.44 m |
| Main Level | Kitchen | 5.74 m | 3.33 m | 5.74 m x 3.33 m |
| Main Level | Eating Area | 5.74 m | 3.33 m | 5.74 m x 3.33 m |
| Main Level | Living Room | 2.87 m | 3.91 m | 2.87 m x 3.91 m |
| Main Level | Dining Room | 6.55 m | 2.76 m | 6.55 m x 2.76 m |
Utilities
| Cable | Installed |
| Sewer | Installed |
https://www.realtor.ca/real-estate/28221616/38-galtee-road-brampton-credit-valley-credit-valley
Contact Us
Contact us for more information
Frank Fallico
Broker
2316 Bloor Street West
Toronto, Ontario M6S 1P2
(416) 441-2888
Anthony Lagrotta
Salesperson
thefallicogroup.com/
www.facebook.com/lagrottarealestate
2316 Bloor Street West
Toronto, Ontario M6S 1P2
(416) 441-2888


