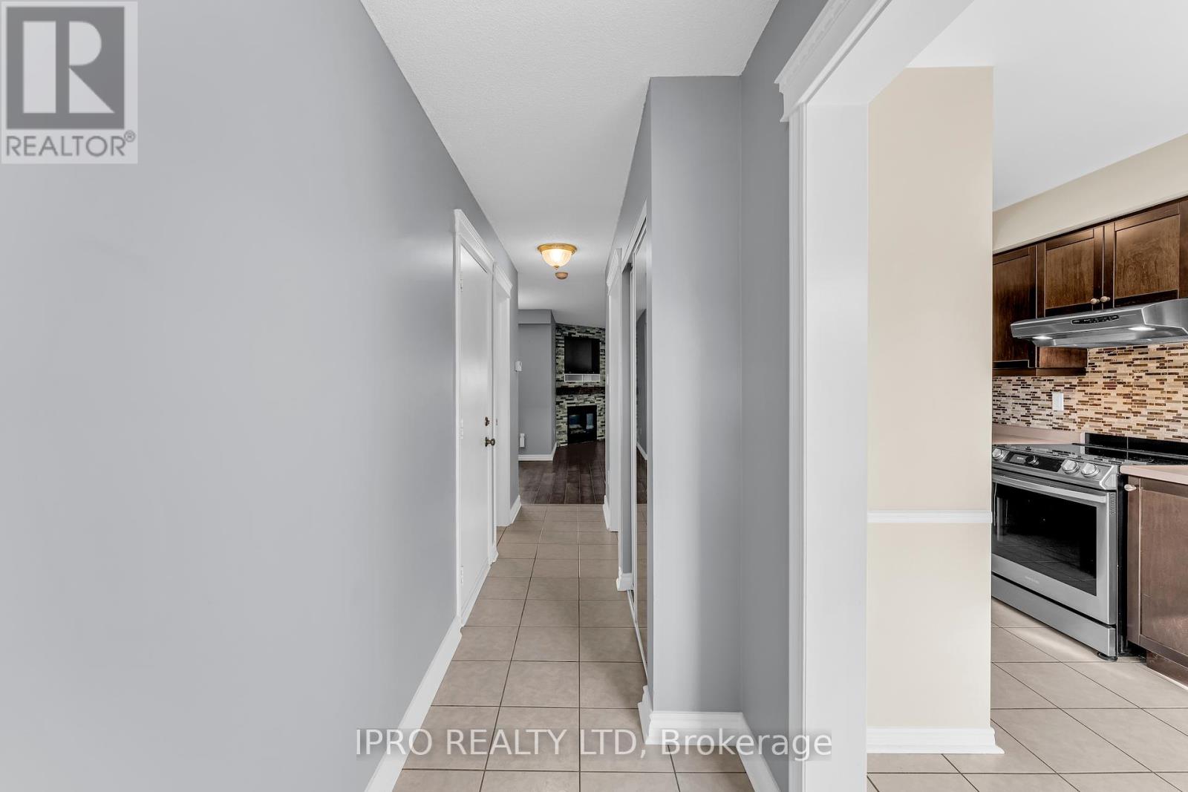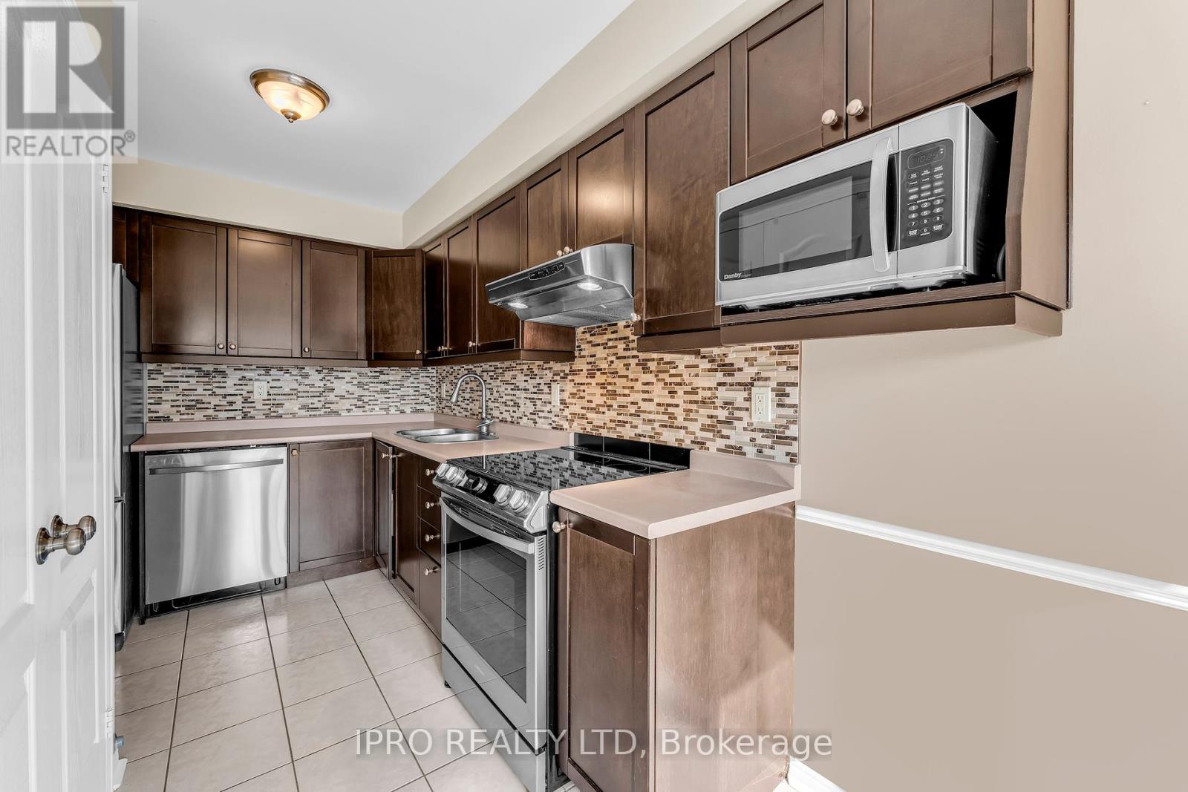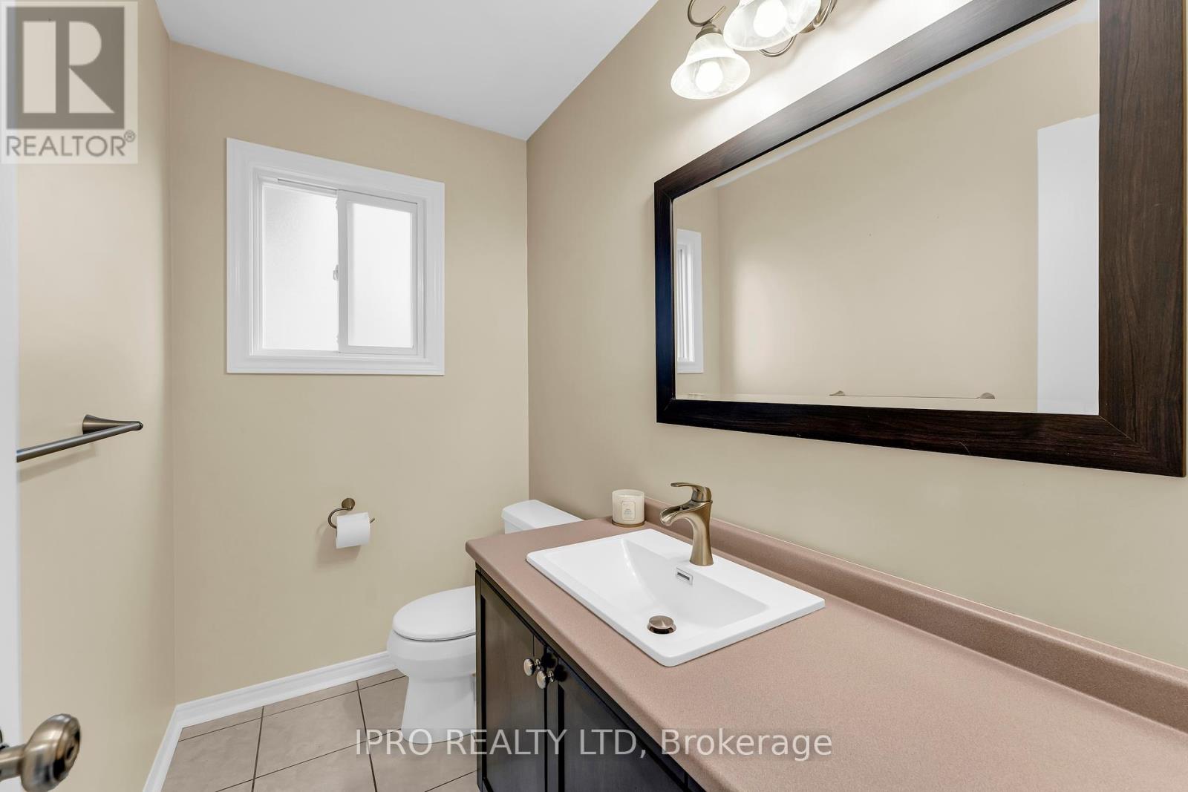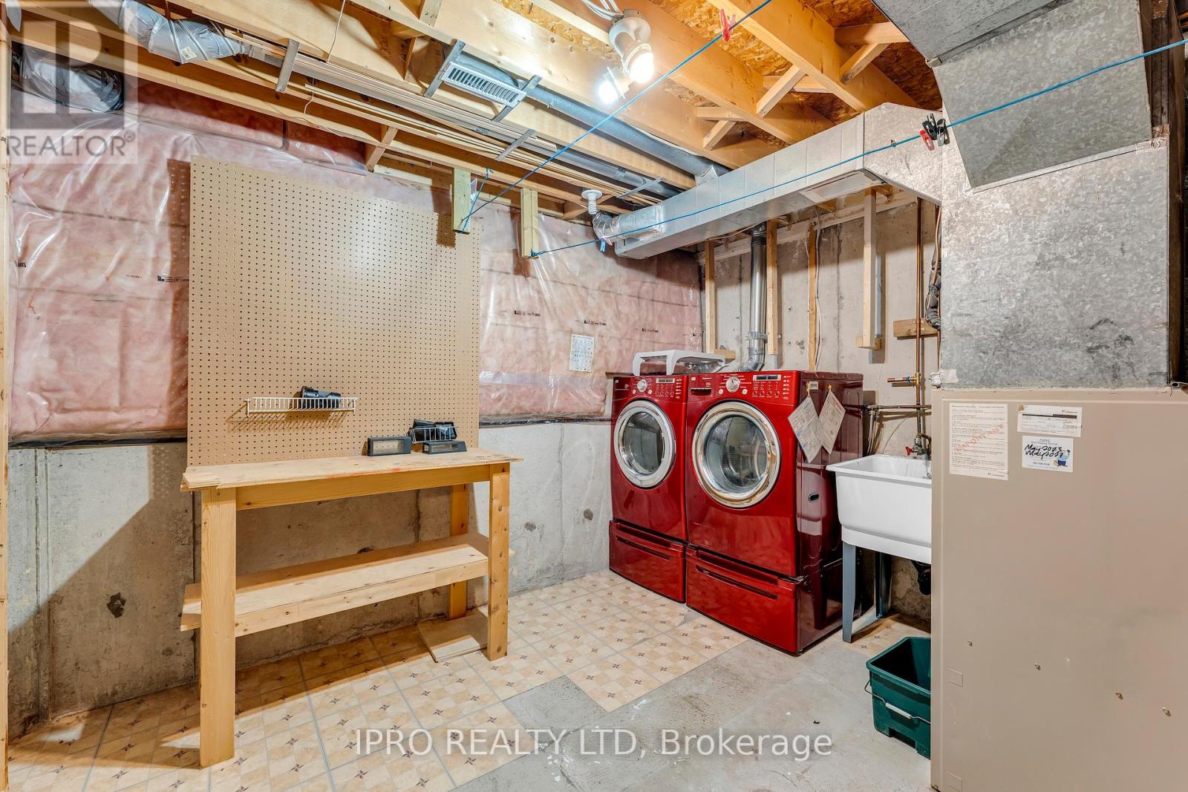38 Gardenia Way Caledon, Ontario L7C 1B2
$889,900
Beautiful 3 Bedroom Freehold Townhome In Popular Sought After Valleywood. Main Floor Has Sunny Breakfast Nook, Renovated Kitchen With S/S Appliances & Large Pantry. New Gray Hardwood Floors, New Railings And Spindles And New Broadloom On 2nd Floor (2024). Lots Of Natural Light In The Dining Room And The Cozy Living Room Has A Fireplace. The Primary Bedroom Boasts A Large W/I Closet & Renovated Ensuite. Walk Outside To An Above Ground Saltwater Pool With Wraparound Deck On One Of The Largest Lots Backing Onto Park, No Neighbours Behind. Newer Windows And Garage Door (2021) With Extra Parking In Front Of Property. (id:50886)
Open House
This property has open houses!
2:00 pm
Ends at:4:00 pm
Property Details
| MLS® Number | W9389125 |
| Property Type | Single Family |
| Community Name | Rural Caledon |
| AmenitiesNearBy | Park, Place Of Worship, Schools |
| Features | Level Lot |
| ParkingSpaceTotal | 3 |
| Structure | Shed |
Building
| BathroomTotal | 3 |
| BedroomsAboveGround | 3 |
| BedroomsTotal | 3 |
| BasementDevelopment | Finished |
| BasementType | Full (finished) |
| ConstructionStyleAttachment | Attached |
| CoolingType | Central Air Conditioning |
| ExteriorFinish | Brick |
| FireplacePresent | Yes |
| FlooringType | Ceramic, Hardwood, Carpeted |
| FoundationType | Unknown |
| HalfBathTotal | 1 |
| HeatingFuel | Natural Gas |
| HeatingType | Forced Air |
| StoriesTotal | 2 |
| SizeInterior | 1499.9875 - 1999.983 Sqft |
| Type | Row / Townhouse |
| UtilityWater | Municipal Water |
Parking
| Attached Garage |
Land
| Acreage | No |
| FenceType | Fenced Yard |
| LandAmenities | Park, Place Of Worship, Schools |
| Sewer | Sanitary Sewer |
| SizeDepth | 107 Ft |
| SizeFrontage | 19 Ft ,8 In |
| SizeIrregular | 19.7 X 107 Ft |
| SizeTotalText | 19.7 X 107 Ft |
Rooms
| Level | Type | Length | Width | Dimensions |
|---|---|---|---|---|
| Lower Level | Recreational, Games Room | 4.75 m | 3.66 m | 4.75 m x 3.66 m |
| Lower Level | Other | 3.66 m | 3.96 m | 3.66 m x 3.96 m |
| Main Level | Kitchen | 3.17 m | 2.74 m | 3.17 m x 2.74 m |
| Main Level | Eating Area | 2.44 m | 2.44 m | 2.44 m x 2.44 m |
| Main Level | Dining Room | 3.66 m | 2.74 m | 3.66 m x 2.74 m |
| Main Level | Living Room | 3.6 m | 3.6 m | 3.6 m x 3.6 m |
| Upper Level | Primary Bedroom | 3.77 m | 3.47 m | 3.77 m x 3.47 m |
| Upper Level | Bedroom 2 | 3.29 m | 2.9 m | 3.29 m x 2.9 m |
| Upper Level | Bedroom 3 | 3.6 m | 2.87 m | 3.6 m x 2.87 m |
Utilities
| Cable | Available |
| Sewer | Installed |
https://www.realtor.ca/real-estate/27522071/38-gardenia-way-caledon-rural-caledon
Interested?
Contact us for more information
Trish Vanmilligen
Salesperson
272 Queen Street East
Brampton, Ontario L6V 1B9











































