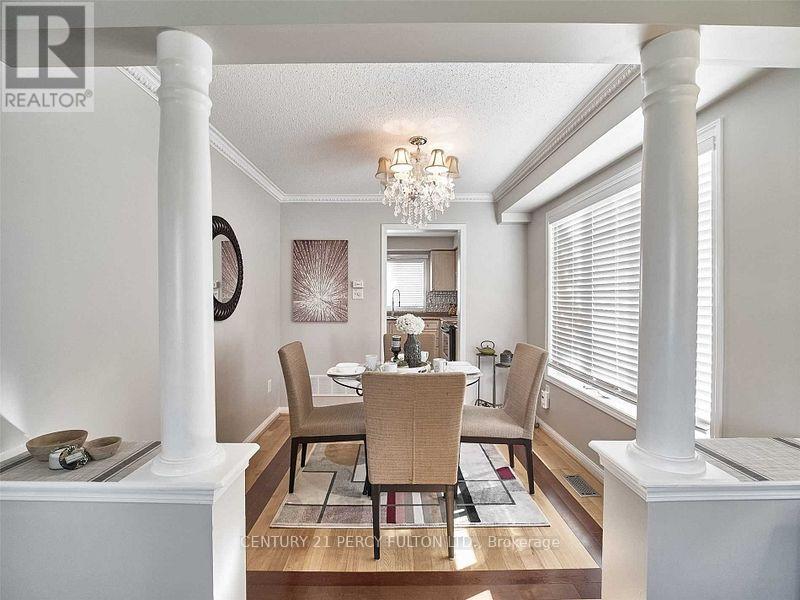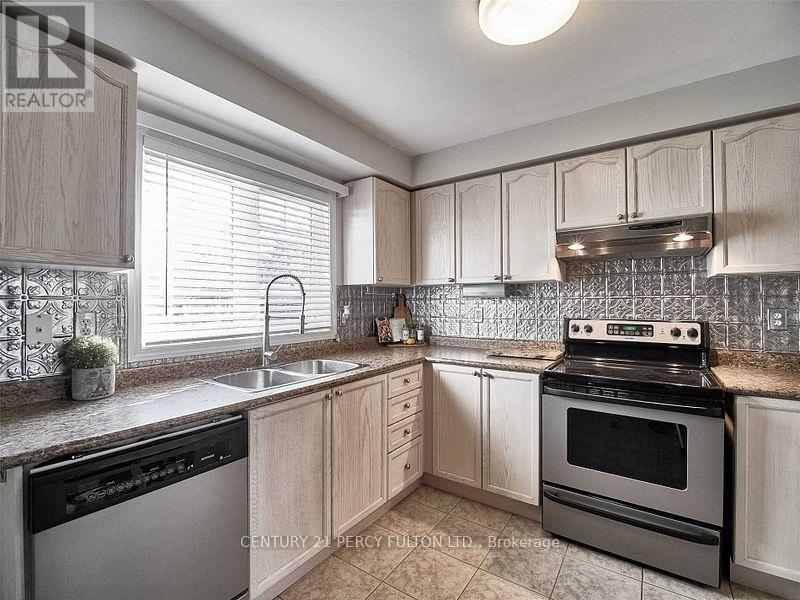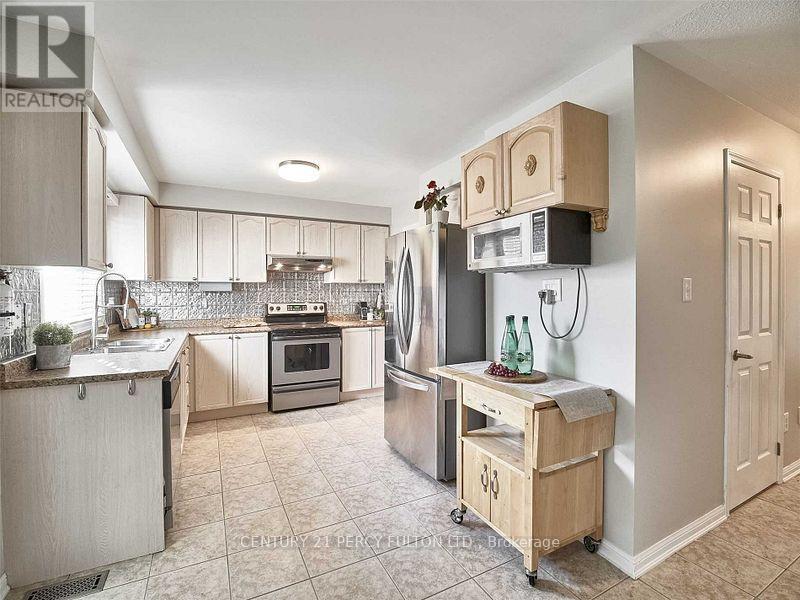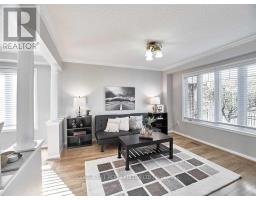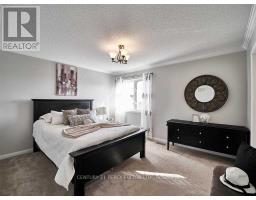38 Gas Lamp Lane Markham, Ontario L6B 0H5
4 Bedroom
3 Bathroom
Central Air Conditioning
Forced Air
$1,069,000
Lovely 3+1 Bdrm Home In A Great Neighbourhood. Hardwood Floors In Living & Dining Rm. Spacious Kitchen W/Breakfast Area, Pantry & W/O To Amazing Sunroom Addition. Three Bright & Spacious Bedrooms Including The Master Suite. Finished Bsmt W/Extra Bdrm, Laundry Rm & Rec Rm W/Built-In Entertainment Unit. Landscaped Back Patio W/Pergola Fencing & 2-Car Driveway In Addition To Garage. Close To Hwy 7, Hwy 407, Transit, Schools, Shopping, Parks & All Amenities! (id:50886)
Property Details
| MLS® Number | N10412657 |
| Property Type | Single Family |
| Community Name | Cornell |
| ParkingSpaceTotal | 5 |
Building
| BathroomTotal | 3 |
| BedroomsAboveGround | 3 |
| BedroomsBelowGround | 1 |
| BedroomsTotal | 4 |
| BasementDevelopment | Finished |
| BasementType | N/a (finished) |
| ConstructionStyleAttachment | Attached |
| CoolingType | Central Air Conditioning |
| ExteriorFinish | Aluminum Siding, Brick |
| FlooringType | Laminate, Hardwood, Tile, Carpeted |
| HalfBathTotal | 1 |
| HeatingFuel | Natural Gas |
| HeatingType | Forced Air |
| StoriesTotal | 2 |
| Type | Row / Townhouse |
| UtilityWater | Municipal Water |
Parking
| Detached Garage |
Land
| Acreage | No |
| Sewer | Sanitary Sewer |
| SizeDepth | 105 Ft ,5 In |
| SizeFrontage | 26 Ft ,10 In |
| SizeIrregular | 26.87 X 105.46 Ft |
| SizeTotalText | 26.87 X 105.46 Ft |
Rooms
| Level | Type | Length | Width | Dimensions |
|---|---|---|---|---|
| Second Level | Primary Bedroom | 4.05 m | 3.57 m | 4.05 m x 3.57 m |
| Second Level | Bedroom 2 | 3.02 m | 3.6 m | 3.02 m x 3.6 m |
| Second Level | Bedroom 3 | 2.74 m | 3.84 m | 2.74 m x 3.84 m |
| Basement | Recreational, Games Room | 5.7 m | 3.08 m | 5.7 m x 3.08 m |
| Basement | Laundry Room | 3.39 m | 2.96 m | 3.39 m x 2.96 m |
| Basement | Bedroom | 3.57 m | 3.6 m | 3.57 m x 3.6 m |
| Main Level | Living Room | 3.6 m | 3.78 m | 3.6 m x 3.78 m |
| Main Level | Dining Room | 2.8 m | 3.08 m | 2.8 m x 3.08 m |
| Main Level | Kitchen | 3.75 m | 3.05 m | 3.75 m x 3.05 m |
| Main Level | Eating Area | 2.07 m | 2.6 m | 2.07 m x 2.6 m |
| Main Level | Sunroom | 3.35 m | 2.99 m | 3.35 m x 2.99 m |
https://www.realtor.ca/real-estate/27628253/38-gas-lamp-lane-markham-cornell-cornell
Interested?
Contact us for more information
Tom Joseph
Broker
Century 21 Percy Fulton Ltd.




