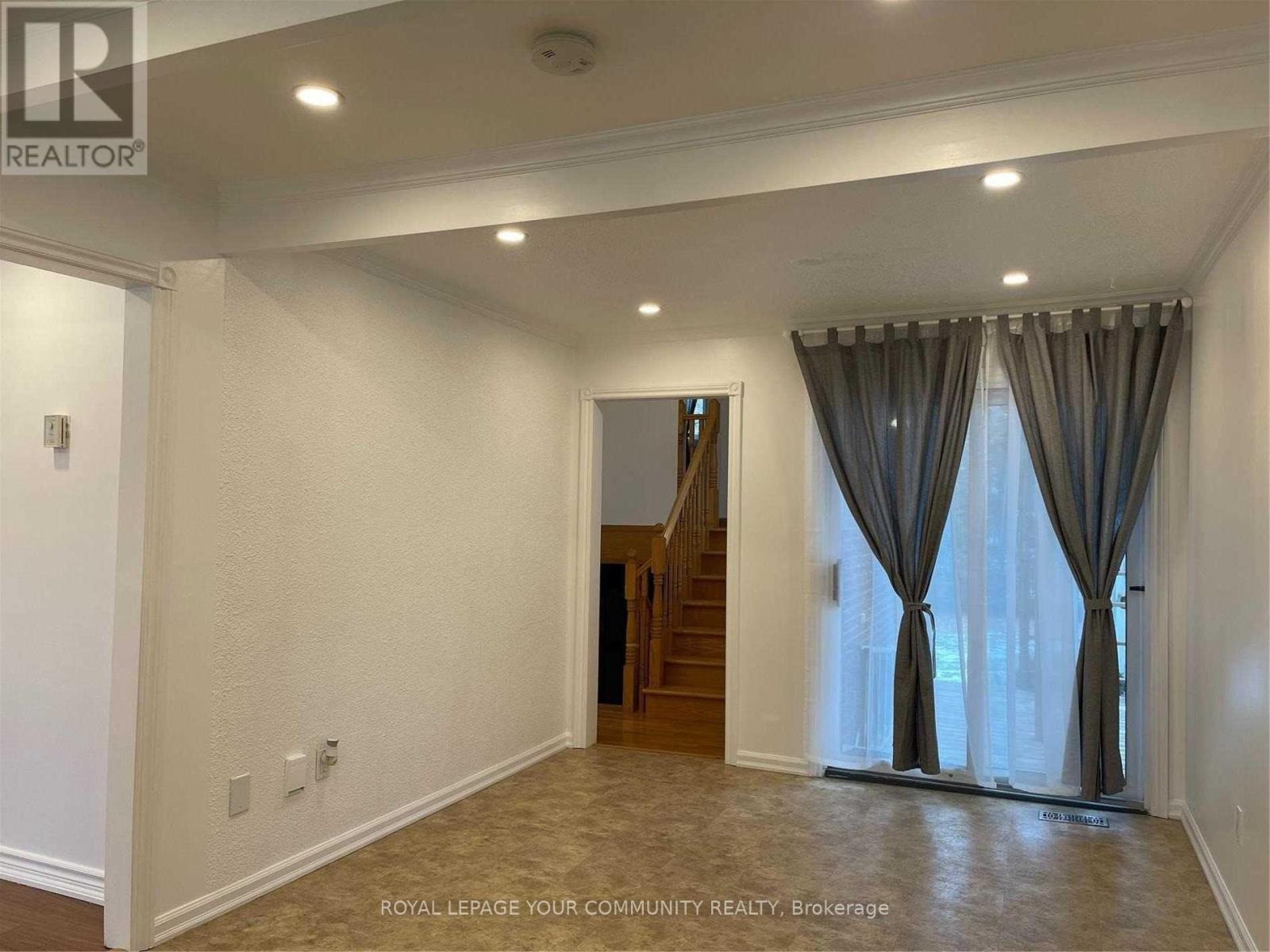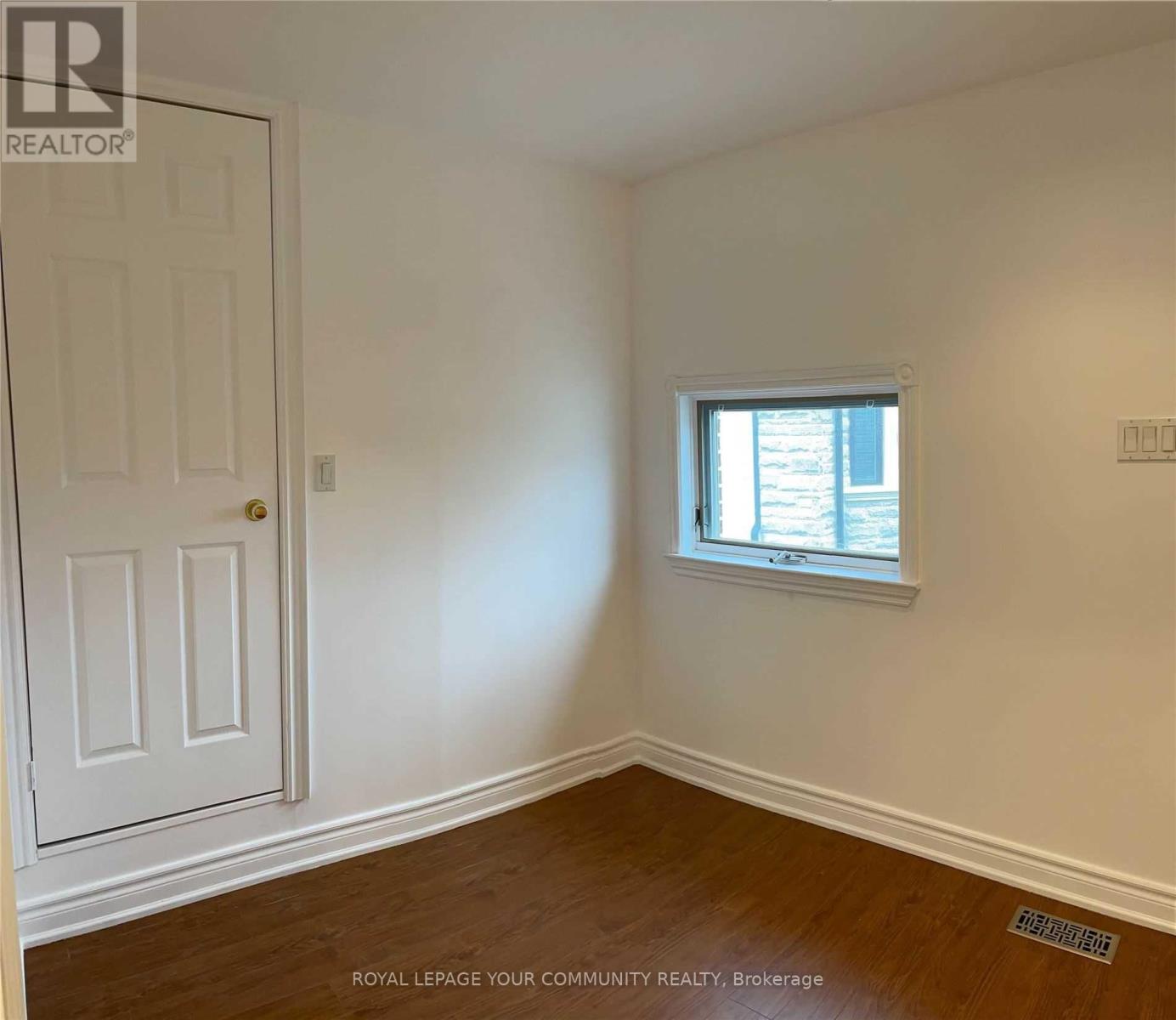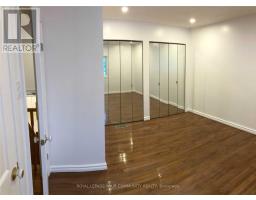38 George Street Richmond Hill, Ontario L4E 2W3
$1,328,000
Discover a fantastic investment or family home in a high-value neighborhood. This well-maintained property is ready for immediate occupancy, offering a basement with a separate entrance and a one-bedroom unit perfect for generating rental income. Enjoy the convenience of a detached garage, four driveway parking spaces, and easy access to local amenities, including groceries, transit, medical facilities, restaurants, and Lake Wilcox. Commuting is a breeze with Highways 404 and 400 nearby. Plus, the new 2024 roof provides peace of mind. A practical and profitable choice awaits ! (id:50886)
Property Details
| MLS® Number | N12019133 |
| Property Type | Single Family |
| Community Name | Oak Ridges |
| Amenities Near By | Schools, Public Transit, Park |
| Features | Sauna |
| Parking Space Total | 5 |
Building
| Bathroom Total | 4 |
| Bedrooms Above Ground | 3 |
| Bedrooms Below Ground | 1 |
| Bedrooms Total | 4 |
| Age | 31 To 50 Years |
| Architectural Style | Raised Bungalow |
| Basement Development | Finished |
| Basement Features | Apartment In Basement, Walk Out |
| Basement Type | N/a (finished) |
| Construction Style Attachment | Detached |
| Cooling Type | Central Air Conditioning |
| Exterior Finish | Brick |
| Flooring Type | Hardwood, Laminate |
| Foundation Type | Unknown |
| Half Bath Total | 2 |
| Heating Fuel | Natural Gas |
| Heating Type | Forced Air |
| Stories Total | 1 |
| Type | House |
| Utility Water | Municipal Water |
Parking
| Detached Garage | |
| Garage |
Land
| Acreage | No |
| Land Amenities | Schools, Public Transit, Park |
| Sewer | Sanitary Sewer |
| Size Depth | 134 Ft |
| Size Frontage | 56 Ft |
| Size Irregular | 56 X 134 Ft |
| Size Total Text | 56 X 134 Ft |
| Zoning Description | Residential |
Rooms
| Level | Type | Length | Width | Dimensions |
|---|---|---|---|---|
| Basement | Kitchen | 2 m | 3 m | 2 m x 3 m |
| Basement | Bedroom | 3 m | 4 m | 3 m x 4 m |
| Main Level | Kitchen | 5.9 m | 3.14 m | 5.9 m x 3.14 m |
| Main Level | Living Room | 3.85 m | 3.2 m | 3.85 m x 3.2 m |
| Main Level | Bedroom | 3.78 m | 2.48 m | 3.78 m x 2.48 m |
| Main Level | Bedroom 2 | 4.08 m | 3.8 m | 4.08 m x 3.8 m |
Utilities
| Cable | Available |
| Sewer | Installed |
https://www.realtor.ca/real-estate/28024306/38-george-street-richmond-hill-oak-ridges-oak-ridges
Contact Us
Contact us for more information
Valeh Khansari
Salesperson
8854 Yonge Street
Richmond Hill, Ontario L4C 0T4
(905) 731-2000
(905) 886-7556
Marc Fakhrai
Broker
www.marcrealty.ca/
www.facebook.com/www.marcrealty.ca/
8854 Yonge Street
Richmond Hill, Ontario L4C 0T4
(905) 731-2000
(905) 886-7556



















































