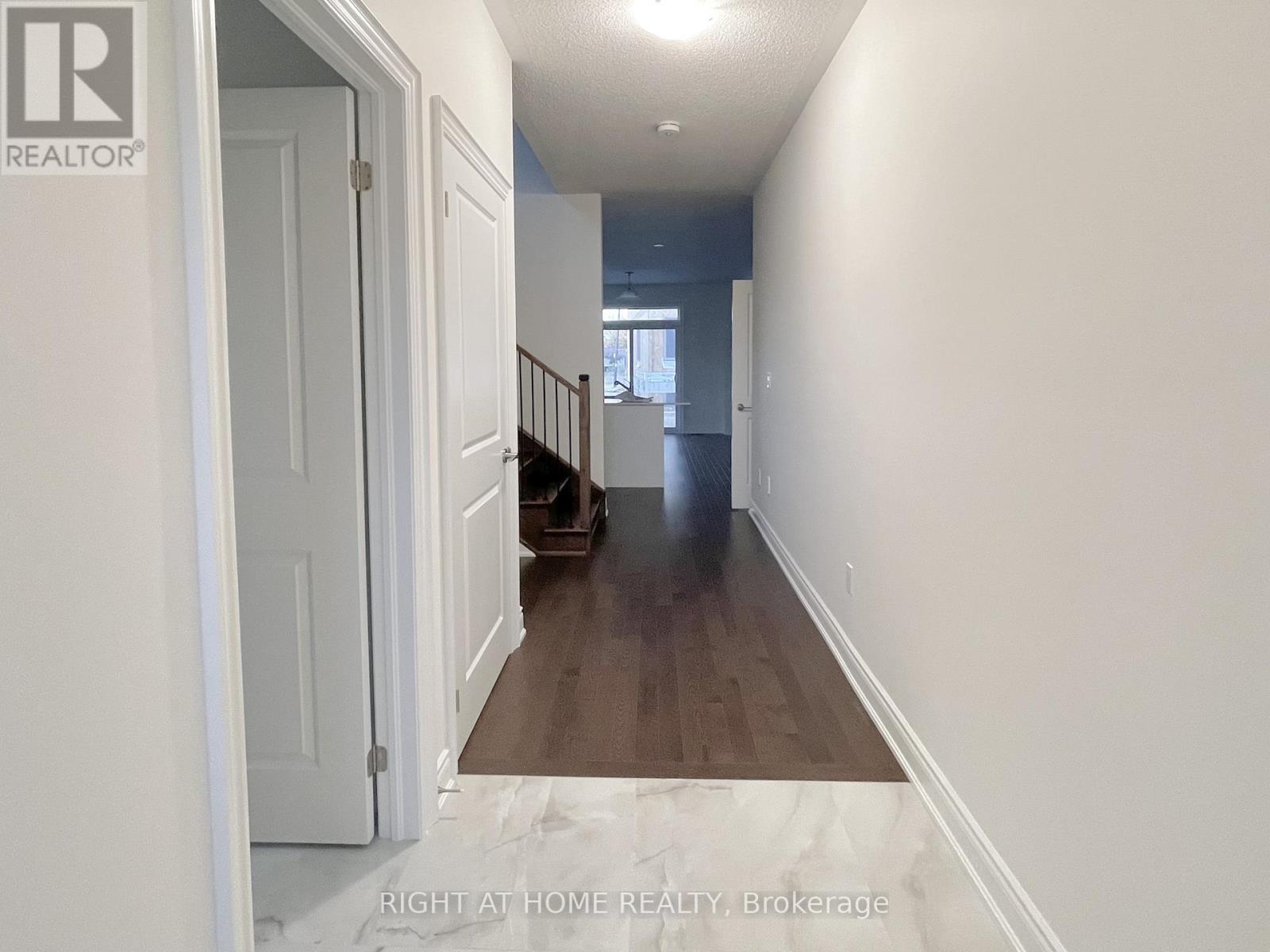38 Gladmary Drive Brampton, Ontario L6Y 6K9
$1,390,000
New Detached home in the Bram West Neighborhood near Mississauga Rd.! This 4-bedroom, 3-bath home features an unfinished basement with a separate entrance. Offers an ideal living space for families, complete with double garage doors. Open-concept layout with hardwood floors throughout and a beautiful gas fireplace at the center of the living room. **EXTRAS** SS Appliances, Quartz Countertop in Kitchen, Double Sink, Washer/Dryer on Ground level in Mudroom (id:50886)
Property Details
| MLS® Number | W11905074 |
| Property Type | Single Family |
| Community Name | Bram West |
| Features | Carpet Free |
| Parking Space Total | 4 |
Building
| Bathroom Total | 3 |
| Bedrooms Above Ground | 4 |
| Bedrooms Total | 4 |
| Appliances | Garage Door Opener Remote(s), Dishwasher, Dryer, Range, Refrigerator, Washer |
| Basement Development | Unfinished |
| Basement Features | Separate Entrance |
| Basement Type | N/a (unfinished) |
| Construction Style Attachment | Detached |
| Cooling Type | Central Air Conditioning |
| Exterior Finish | Brick |
| Fireplace Present | Yes |
| Fireplace Total | 1 |
| Flooring Type | Hardwood |
| Foundation Type | Concrete |
| Half Bath Total | 1 |
| Heating Fuel | Natural Gas |
| Heating Type | Forced Air |
| Stories Total | 2 |
| Size Interior | 2,000 - 2,500 Ft2 |
| Type | House |
| Utility Water | Municipal Water |
Parking
| Garage |
Land
| Acreage | No |
| Sewer | Sanitary Sewer |
| Size Depth | 91 Ft ,7 In |
| Size Frontage | 40 Ft |
| Size Irregular | 40 X 91.6 Ft |
| Size Total Text | 40 X 91.6 Ft |
| Zoning Description | R1f-11.6-2975 |
Rooms
| Level | Type | Length | Width | Dimensions |
|---|---|---|---|---|
| Second Level | Primary Bedroom | 4.57 m | 4.26 m | 4.57 m x 4.26 m |
| Second Level | Bedroom 2 | 3.16 m | 3.9 m | 3.16 m x 3.9 m |
| Second Level | Bedroom 3 | 4.29 m | 3.04 m | 4.29 m x 3.04 m |
| Second Level | Bedroom 4 | 3.44 m | 3.2 m | 3.44 m x 3.2 m |
| Ground Level | Kitchen | 4.2 m | 3.29 m | 4.2 m x 3.29 m |
| Ground Level | Great Room | 4.29 m | 3.2 m | 4.29 m x 3.2 m |
| Ground Level | Dining Room | 4.38 m | 4.02 m | 4.38 m x 4.02 m |
| Ground Level | Eating Area | 4.2 m | 2.86 m | 4.2 m x 2.86 m |
Utilities
| Sewer | Available |
https://www.realtor.ca/real-estate/27762450/38-gladmary-drive-brampton-bram-west-bram-west
Contact Us
Contact us for more information
Bilal Salman
Salesperson
www.bilalsalman.com/
www.facebook.com/profile.php?id=100078406551046
www.linkedin.com/in/bilal-salman-b82719196/
480 Eglinton Ave West #30, 106498
Mississauga, Ontario L5R 0G2
(905) 565-9200
(905) 565-6677
www.rightathomerealty.com/









































