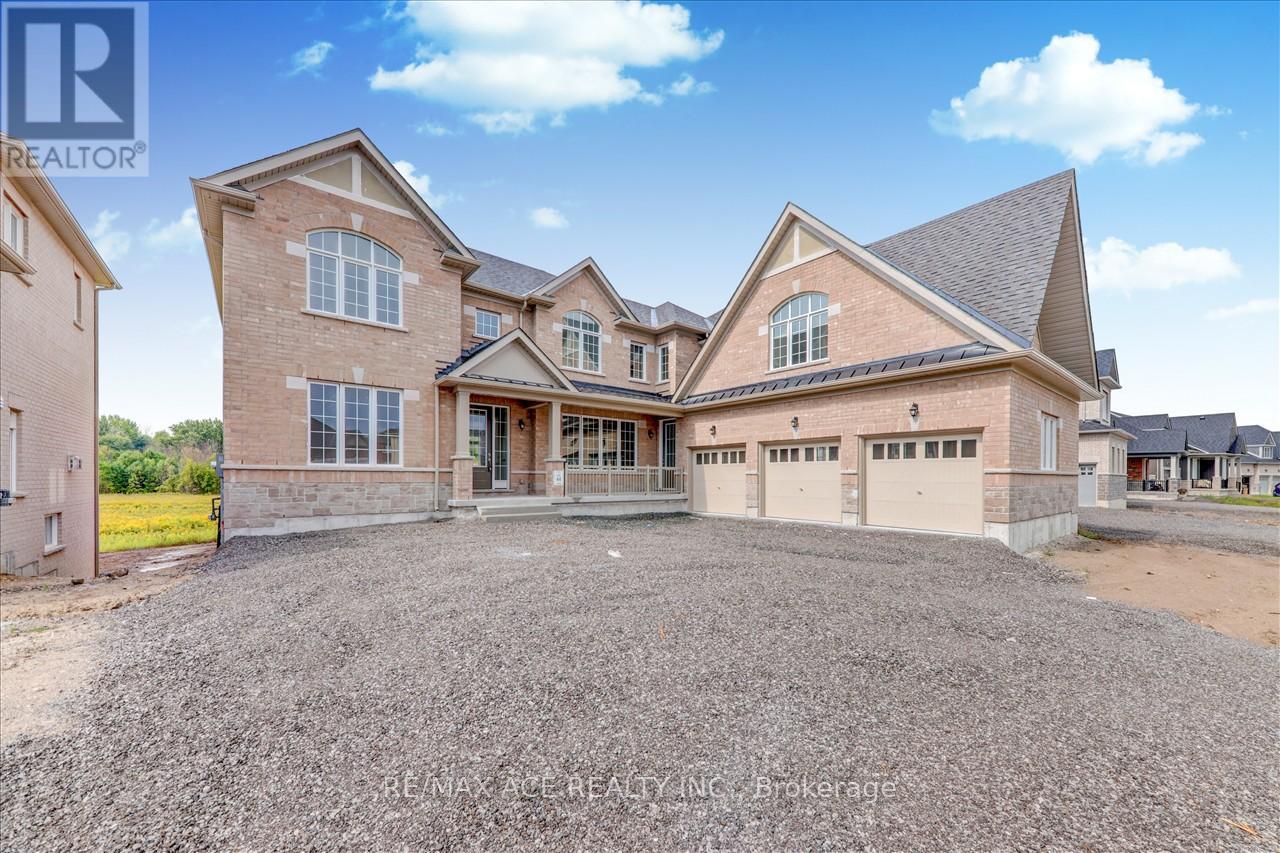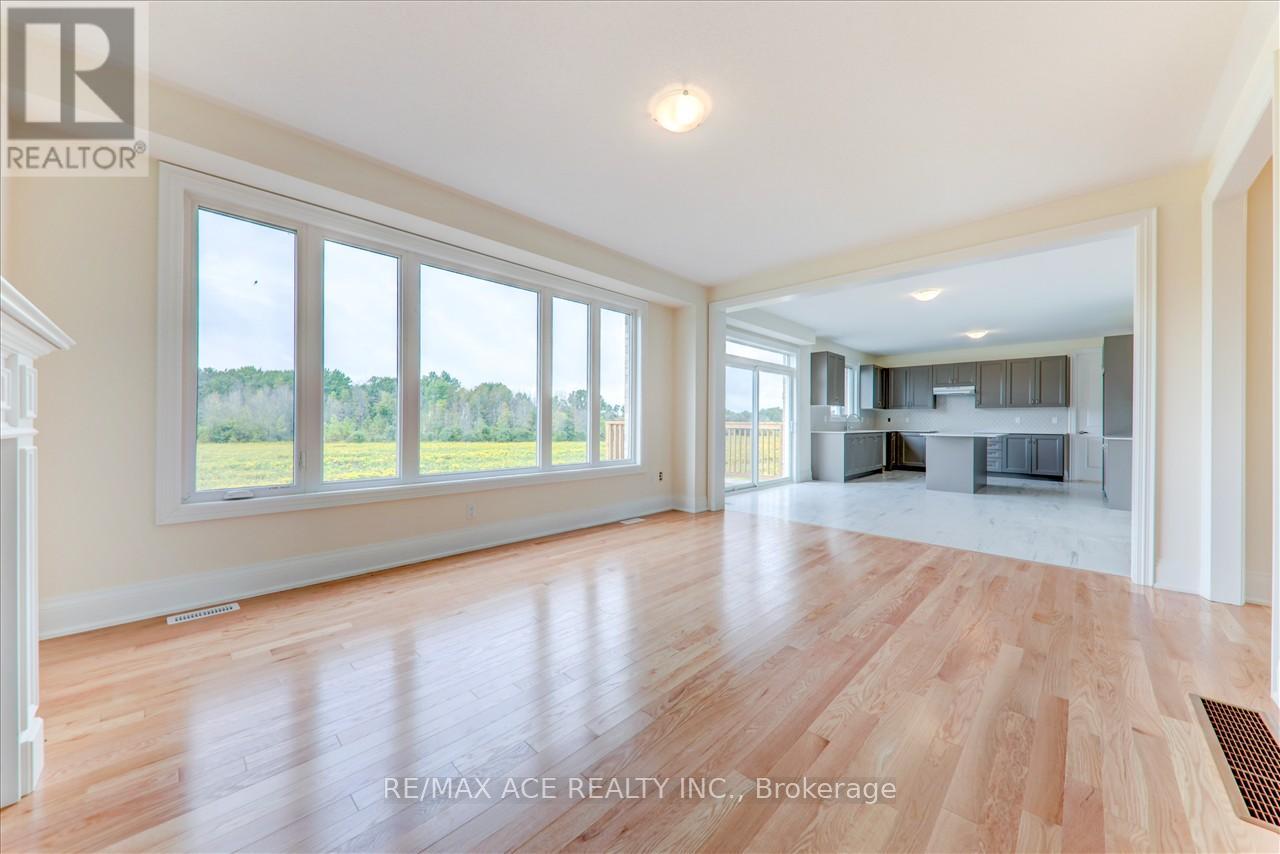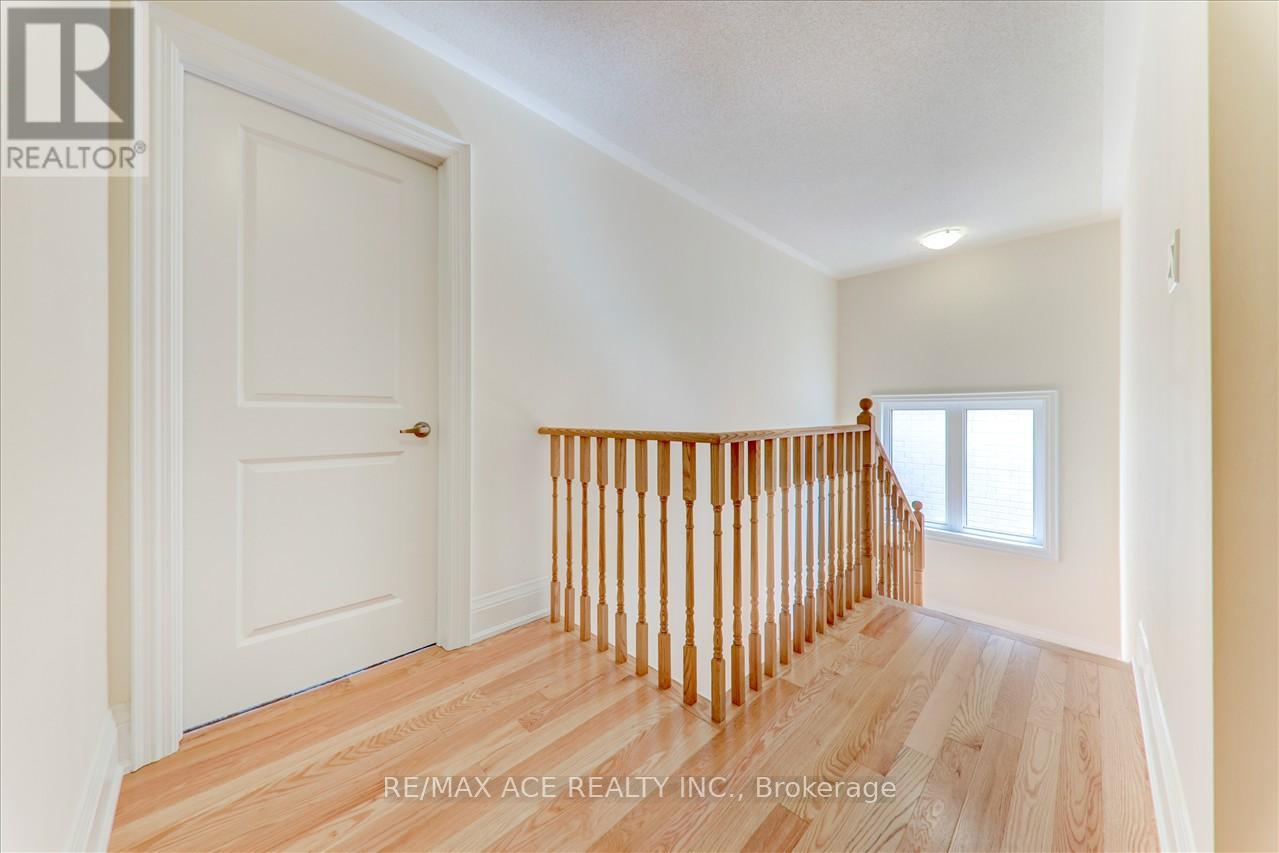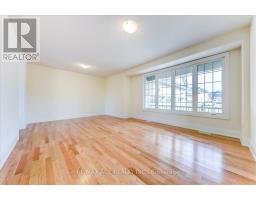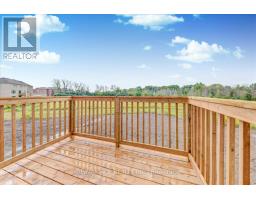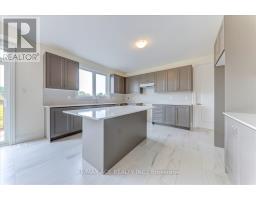38 Golden Meadows Drive Otonabee-South Monaghan, Ontario K9J 0K6
$1,499,999
Check out this awesome new 2-storey brick home in Riverbend Estates! It's has 5 bedrooms, 5 bathrooms, and over 4100 sqft of living space on a peaceful ravine lot. You'll love the 3-car garage and huge driveway that fits up to 11 cars - plenty of room for parking and storage. Inside, it is bright and open with its 10ft ceilings, classy porcelain floors, and tons of natural light. The main floor has a dedicated office space, a big island, plus a cozy family room complete with built-ins and a gas fireplace. Head upstairs to find five roomy bedrooms along with four stylish bathrooms. The walk-out basement is perfect for expanding your living area thanks to its above-grade windows. Plus, there's storage for boats or trailers with easy access to your own private boat launch and walking trails right across the street! Just ten minutes from downtown Peterborough with quick access to Hwy 115 and close by school bus routes. It perfectly mixes modern luxury with the charm of being part of an exclusive community near the Otonabee River. (id:50886)
Property Details
| MLS® Number | X11955965 |
| Property Type | Single Family |
| Community Name | Rural Otonabee-South Monaghan |
| Equipment Type | Water Heater |
| Features | Sump Pump |
| Parking Space Total | 14 |
| Rental Equipment Type | Water Heater |
Building
| Bathroom Total | 5 |
| Bedrooms Above Ground | 5 |
| Bedrooms Total | 5 |
| Age | New Building |
| Appliances | Water Heater |
| Basement Development | Unfinished |
| Basement Features | Walk Out |
| Basement Type | N/a (unfinished) |
| Construction Style Attachment | Detached |
| Cooling Type | Central Air Conditioning, Air Exchanger, Ventilation System |
| Exterior Finish | Brick |
| Fireplace Present | Yes |
| Flooring Type | Hardwood, Tile |
| Foundation Type | Concrete |
| Half Bath Total | 1 |
| Heating Fuel | Natural Gas |
| Heating Type | Forced Air |
| Stories Total | 2 |
| Size Interior | 3,500 - 5,000 Ft2 |
| Type | House |
| Utility Water | Municipal Water |
Parking
| Attached Garage |
Land
| Acreage | No |
| Sewer | Sanitary Sewer |
| Size Depth | 184 Ft |
| Size Frontage | 85 Ft |
| Size Irregular | 85 X 184 Ft |
| Size Total Text | 85 X 184 Ft |
Rooms
| Level | Type | Length | Width | Dimensions |
|---|---|---|---|---|
| Main Level | Dining Room | 10.8 m | 15.5 m | 10.8 m x 15.5 m |
| Main Level | Kitchen | 14.25 m | 15.96 m | 14.25 m x 15.96 m |
| Main Level | Eating Area | 14.05 m | 14.05 m | 14.05 m x 14.05 m |
| Main Level | Family Room | 19 m | 14.05 m | 19 m x 14.05 m |
| Main Level | Office | 10.89 m | 9.95 m | 10.89 m x 9.95 m |
Utilities
| Cable | Available |
| Sewer | Available |
Contact Us
Contact us for more information
Pratheep Kumariah
Salesperson
1286 Kennedy Road Unit 3
Toronto, Ontario M1P 2L5
(416) 270-1111
(416) 270-7000
www.remaxace.com

