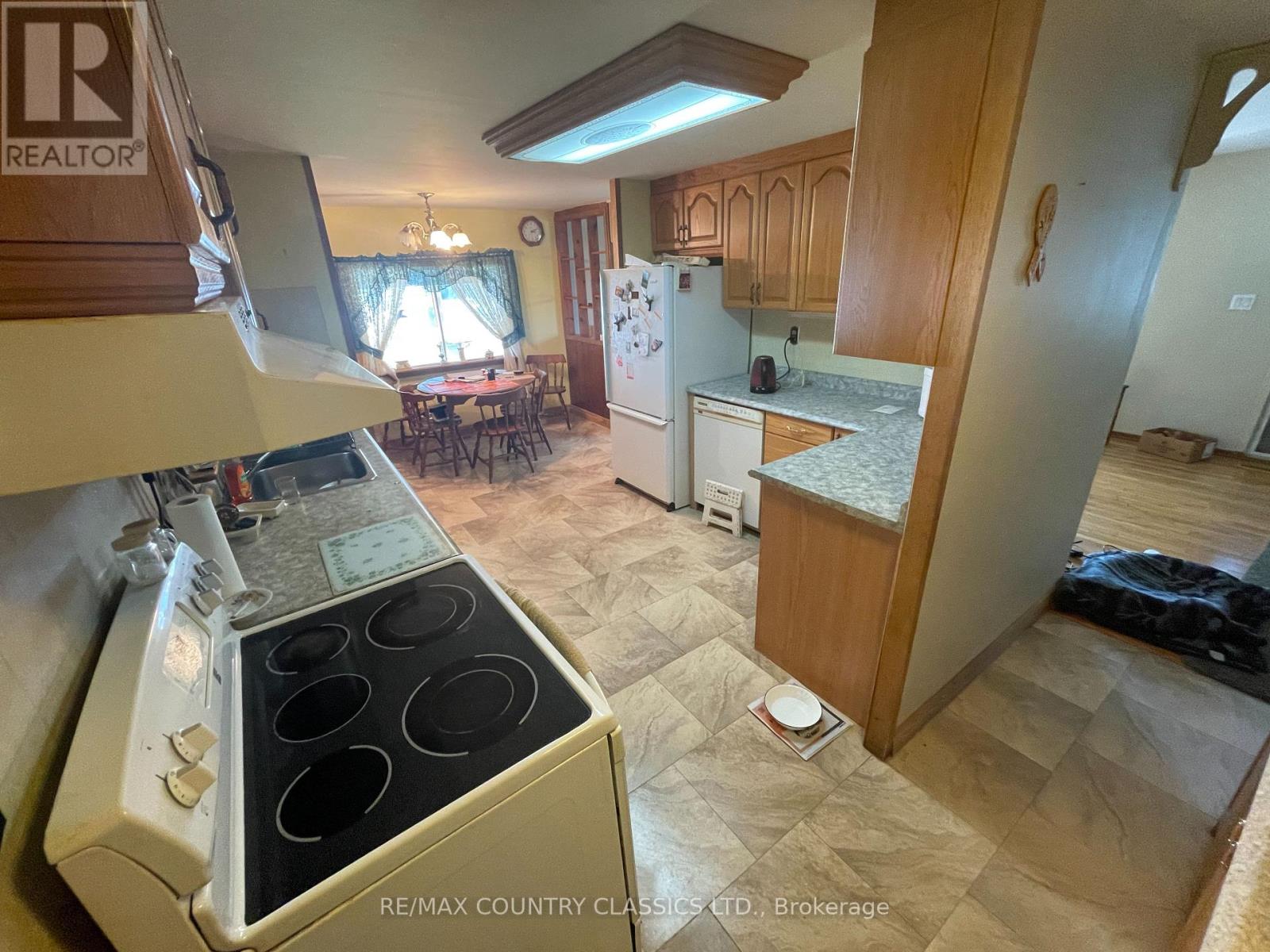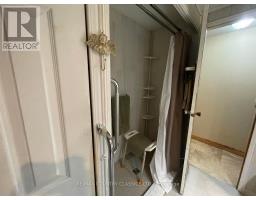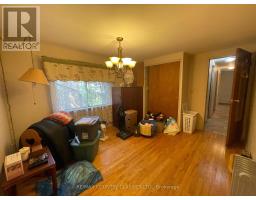38 Great Oak Street Highlands East, Ontario K0L 1M0
$299,900
Cardiff starter or retirement home. This home offers Large eat-in kitchen, separate dining room, living room, 2 bedrooms, bathroom and a sunroom with propane fireplace. The lower level is partially completed with recroom, 2 bedrooms and a 3 piece bath plus another propane fireplace. Outside there is a carport, oversized garage with heated workshop on the back and a shed for the garden tools. The community has lots to offer for those of all ages including the community centre, ball diamond, outdoor pool and convenience store. Situated close to Paudash Lake public beach and snowmobile trails for outdoor enthusiasts. (id:50886)
Property Details
| MLS® Number | X9350904 |
| Property Type | Single Family |
| AmenitiesNearBy | Park, Place Of Worship |
| CommunityFeatures | Community Centre, School Bus |
| EquipmentType | Water Heater - Electric, Propane Tank |
| Features | Level Lot, Flat Site |
| ParkingSpaceTotal | 4 |
| RentalEquipmentType | Water Heater - Electric, Propane Tank |
Building
| BathroomTotal | 2 |
| BedroomsAboveGround | 2 |
| BedroomsBelowGround | 2 |
| BedroomsTotal | 4 |
| Appliances | Dishwasher, Dryer, Refrigerator, Stove, Washer |
| ArchitecturalStyle | Bungalow |
| BasementDevelopment | Partially Finished |
| BasementType | N/a (partially Finished) |
| ConstructionStyleAttachment | Detached |
| CoolingType | Central Air Conditioning |
| ExteriorFinish | Aluminum Siding |
| FireplacePresent | Yes |
| FoundationType | Block |
| HeatingFuel | Propane |
| HeatingType | Forced Air |
| StoriesTotal | 1 |
| Type | House |
| UtilityWater | Municipal Water |
Parking
| Detached Garage | |
| Covered |
Land
| Acreage | No |
| LandAmenities | Park, Place Of Worship |
| LandscapeFeatures | Landscaped |
| Sewer | Septic System |
| SizeDepth | 104 Ft ,2 In |
| SizeFrontage | 61 Ft ,8 In |
| SizeIrregular | 61.72 X 104.22 Ft |
| SizeTotalText | 61.72 X 104.22 Ft|under 1/2 Acre |
Rooms
| Level | Type | Length | Width | Dimensions |
|---|---|---|---|---|
| Basement | Bathroom | 2.32 m | 1.8 m | 2.32 m x 1.8 m |
| Basement | Recreational, Games Room | 4.89 m | 6.4 m | 4.89 m x 6.4 m |
| Basement | Bedroom 3 | 3.42 m | 3.26 m | 3.42 m x 3.26 m |
| Basement | Bedroom 4 | 3.42 m | 3.22 m | 3.42 m x 3.22 m |
| Main Level | Kitchen | 5.65 m | 3.24 m | 5.65 m x 3.24 m |
| Main Level | Living Room | 5 m | 3.25 m | 5 m x 3.25 m |
| Main Level | Dining Room | 4.99 m | 3.25 m | 4.99 m x 3.25 m |
| Main Level | Family Room | 6.86 m | 2.86 m | 6.86 m x 2.86 m |
| Main Level | Primary Bedroom | 4.64 m | 3.25 m | 4.64 m x 3.25 m |
| Main Level | Bedroom 2 | 4.24 m | 3.25 m | 4.24 m x 3.25 m |
| Main Level | Bathroom | 2.38 m | 2.19 m | 2.38 m x 2.19 m |
Utilities
| Sewer | Installed |
https://www.realtor.ca/real-estate/27418528/38-great-oak-street-highlands-east
Interested?
Contact us for more information
Marilyn Dillon
Salesperson
Ted Bartlett
Broker









































































