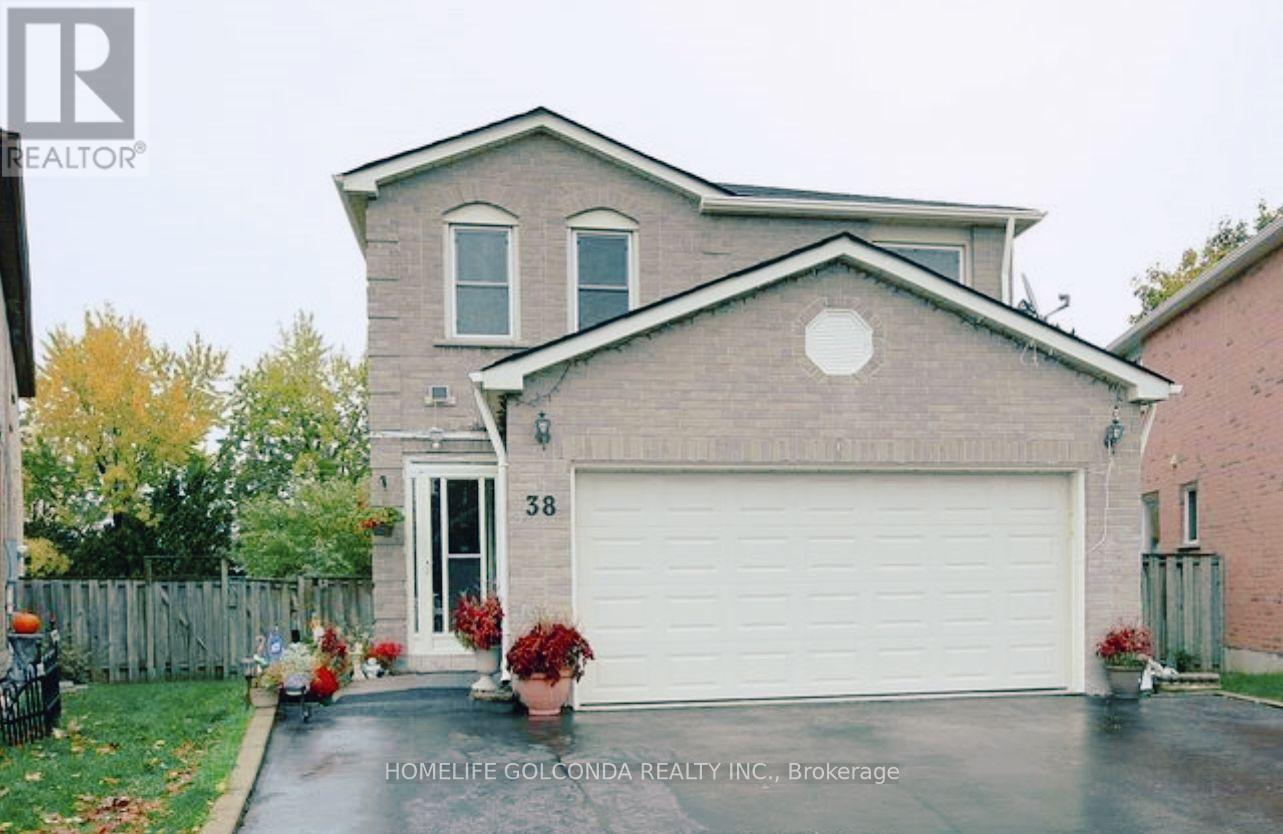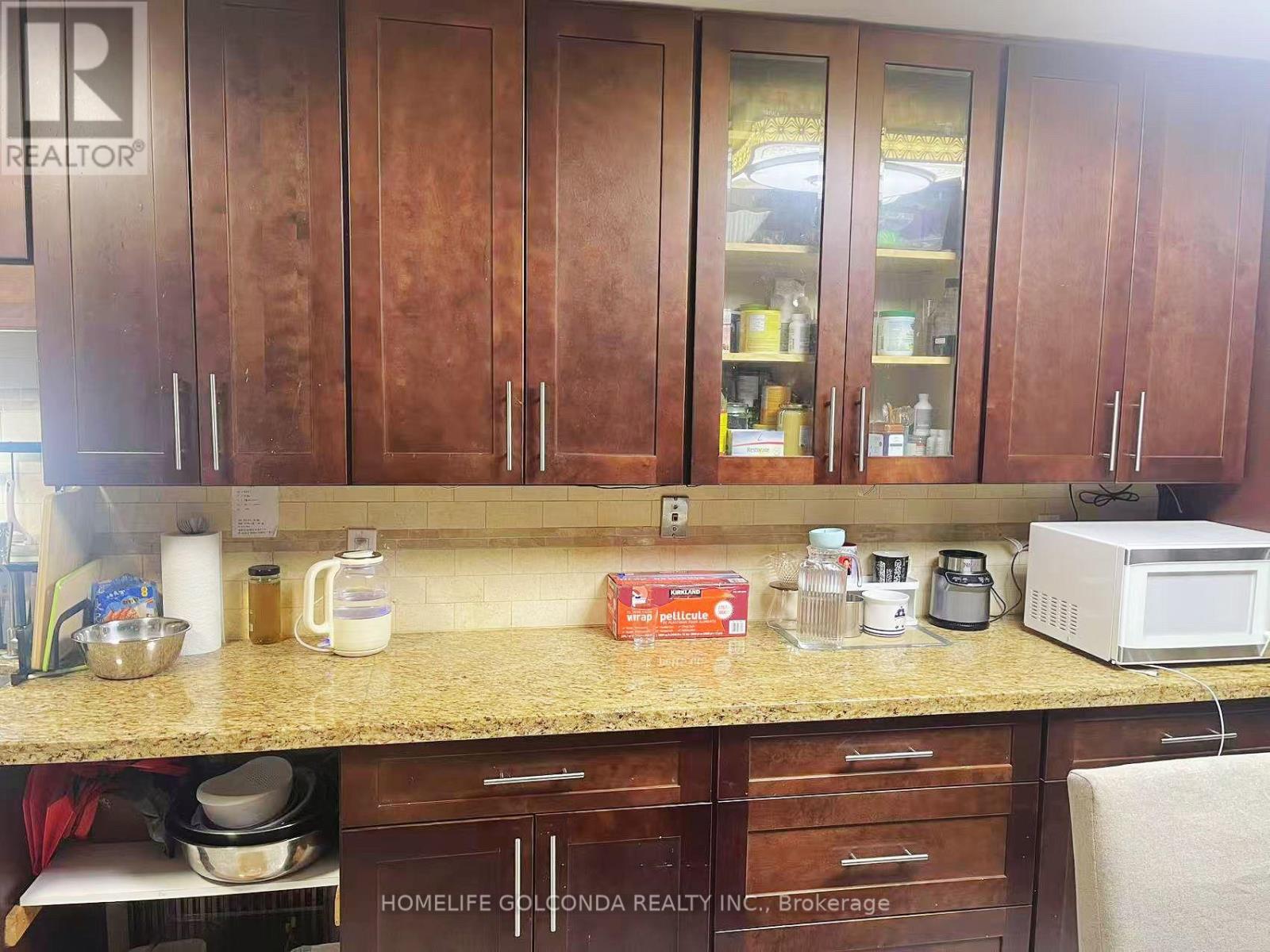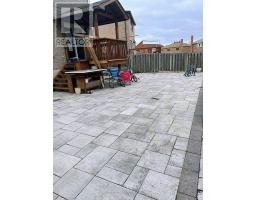38 Harness Circle Markham, Ontario L3S 1Y1
$3,300 Monthly
Bright & Gorgeous 4 bedrooms detached home on a premium lot. substantially Renovated. Beautiful Interlocking on a pie-shaped backyard offering a clean and stylish outdoor area. Soaring ceilings and oversized new windows allow natural light to flood the living spaces all day long. Open Concept Modern Kitchen With Granite Countertop, custom Backsplash and Marble Floor. Hardwood Flooring throughout. Smooth Ceiling with pot lights. Freshly Painted. 3 upgraded Bathrooms and much more. Optimal spacious and functional layout. Excellent Neighbourhood! Close to Walmart, Asian Supermarket, school and TTC. Show With Confidence! Tenant is responsible for 60% Of All Utilities. All Furnitures can stay if needed. ** This is a linked property.** (id:50886)
Property Details
| MLS® Number | N12052519 |
| Property Type | Single Family |
| Community Name | Milliken Mills East |
| Features | Carpet Free |
| Parking Space Total | 3 |
Building
| Bathroom Total | 3 |
| Bedrooms Above Ground | 4 |
| Bedrooms Total | 4 |
| Appliances | Furniture, Stove, Washer, Refrigerator |
| Basement Features | Separate Entrance |
| Basement Type | N/a |
| Construction Style Attachment | Detached |
| Cooling Type | Central Air Conditioning |
| Exterior Finish | Brick |
| Fireplace Present | Yes |
| Foundation Type | Concrete |
| Half Bath Total | 1 |
| Heating Fuel | Natural Gas |
| Heating Type | Forced Air |
| Stories Total | 2 |
| Type | House |
| Utility Water | Municipal Water |
Parking
| Attached Garage | |
| Garage |
Land
| Acreage | No |
| Sewer | Sanitary Sewer |
Rooms
| Level | Type | Length | Width | Dimensions |
|---|---|---|---|---|
| Second Level | Primary Bedroom | Measurements not available | ||
| Second Level | Bedroom 2 | Measurements not available | ||
| Second Level | Bedroom 3 | Measurements not available | ||
| Second Level | Bedroom 4 | Measurements not available | ||
| Ground Level | Living Room | Measurements not available | ||
| Ground Level | Dining Room | Measurements not available | ||
| Ground Level | Family Room | Measurements not available | ||
| Ground Level | Kitchen | Measurements not available |
Contact Us
Contact us for more information
Gordon Lin
Salesperson
3601 Hwy 7 #215
Markham, Ontario L3R 0M3
(905) 888-8819
(905) 888-8819
www.homelifegolconda.com/



























