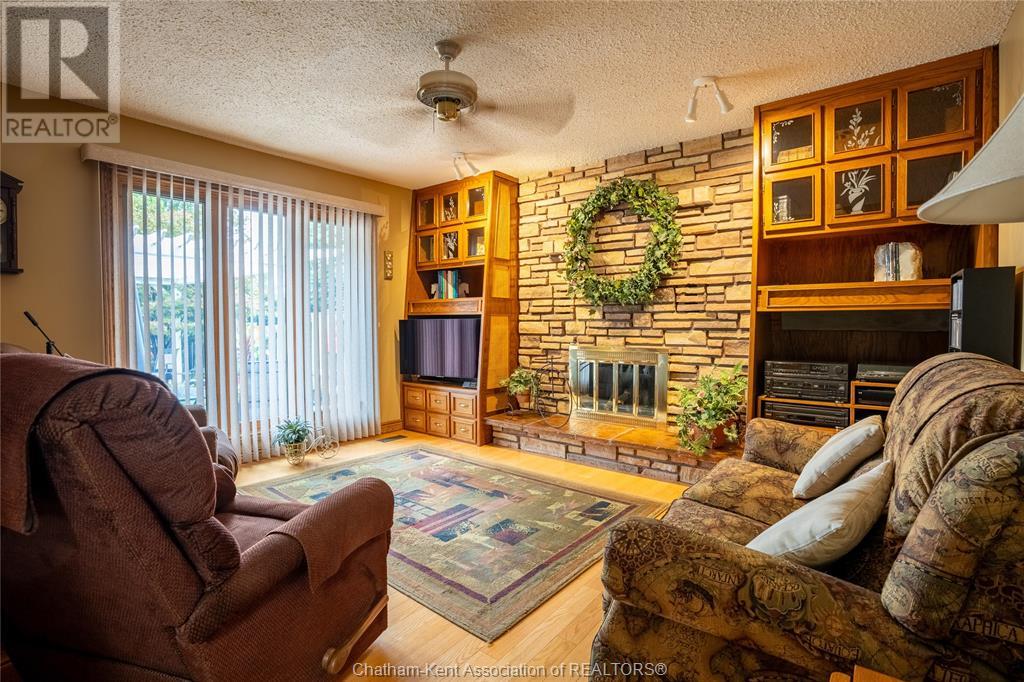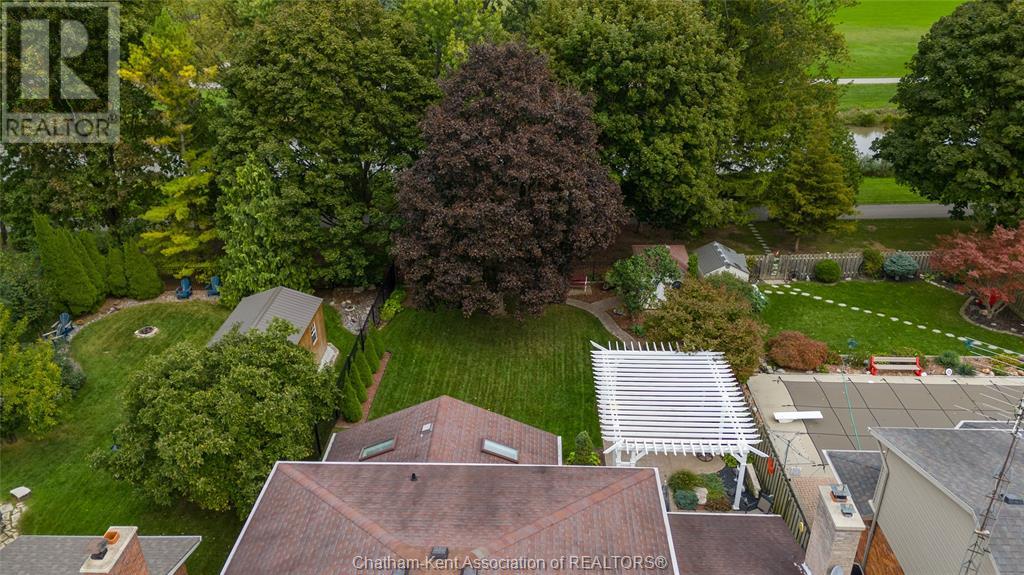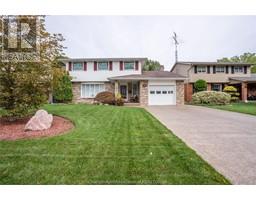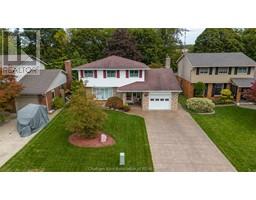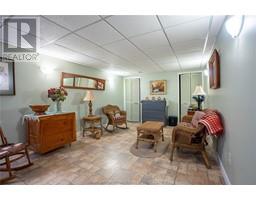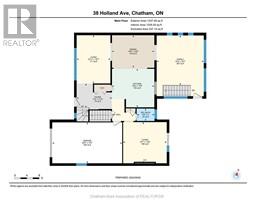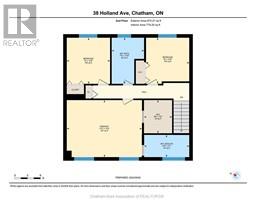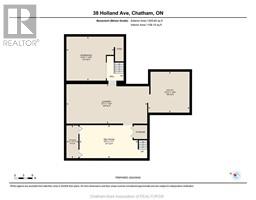38 Holland Avenue Chatham, Ontario N7M 2C7
$629,900
This beautifully updated 3-bedroom, 2.5-bathroom home backs onto the scenic Mud Creek walking path. The main floor features formal living and dining rooms with gleaming hardwoods, an updated kitchen with a breakfast bar, and a cozy family room with a gas fireplace. The large, spacious four-season sunroom offers year-round enjoyment. Upstairs, the oversized primary bedroom includes a walk-in closet and ensuite, while two additional bedrooms and a 4-piece bath provide ample space for a family or guests. The basement includes additional living space, a workshop for the hobbyist, plenty of storage and cabinetry, and laundry with a second staircase to the sunroom. Outdoors, enjoy a fenced yard with a pergola-covered patio and direct access to the walking path along the creek. Don’t miss this one-of-a-kind opportunity—schedule your viewing today! (id:50886)
Property Details
| MLS® Number | 24023598 |
| Property Type | Single Family |
| Features | Double Width Or More Driveway, Concrete Driveway |
Building
| BathroomTotal | 3 |
| BedroomsAboveGround | 3 |
| BedroomsTotal | 3 |
| ConstructedDate | 1978 |
| ConstructionStyleAttachment | Detached |
| CoolingType | Central Air Conditioning |
| ExteriorFinish | Aluminum/vinyl, Brick |
| FireplaceFuel | Gas |
| FireplacePresent | Yes |
| FireplaceType | Insert |
| FlooringType | Carpeted, Cork, Hardwood, Laminate |
| FoundationType | Block |
| HalfBathTotal | 1 |
| HeatingFuel | Natural Gas |
| HeatingType | Forced Air |
| StoriesTotal | 2 |
| SizeInterior | 1984 Sqft |
| TotalFinishedArea | 1984 Sqft |
| Type | House |
Parking
| Garage |
Land
| Acreage | No |
| LandscapeFeatures | Landscaped |
| SizeIrregular | 54.2xirreg. |
| SizeTotalText | 54.2xirreg.|under 1/4 Acre |
| ZoningDescription | Rl1 |
Rooms
| Level | Type | Length | Width | Dimensions |
|---|---|---|---|---|
| Second Level | 5pc Bathroom | 7 ft ,5 in | 10 ft ,6 in | 7 ft ,5 in x 10 ft ,6 in |
| Second Level | Bedroom | 10 ft | 10 ft ,6 in | 10 ft x 10 ft ,6 in |
| Second Level | Bedroom | 10 ft | 10 ft ,6 in | 10 ft x 10 ft ,6 in |
| Second Level | 3pc Ensuite Bath | 10 ft ,4 in | 5 ft ,1 in | 10 ft ,4 in x 5 ft ,1 in |
| Second Level | Primary Bedroom | 17 ft ,4 in | 13 ft ,1 in | 17 ft ,4 in x 13 ft ,1 in |
| Basement | Workshop | 15 ft ,9 in | 14 ft ,7 in | 15 ft ,9 in x 14 ft ,7 in |
| Basement | Utility Room | 13 ft ,8 in | 13 ft ,7 in | 13 ft ,8 in x 13 ft ,7 in |
| Basement | Storage | 4 ft | 10 ft ,9 in | 4 ft x 10 ft ,9 in |
| Basement | Laundry Room | 27 ft | 13 ft ,2 in | 27 ft x 13 ft ,2 in |
| Basement | Recreation Room | 19 ft ,6 in | 11 ft | 19 ft ,6 in x 11 ft |
| Main Level | 2pc Bathroom | 4 ft | 5 ft ,8 in | 4 ft x 5 ft ,8 in |
| Main Level | Living Room/fireplace | 13 ft ,3 in | 14 ft ,1 in | 13 ft ,3 in x 14 ft ,1 in |
| Main Level | Dining Room | 10 ft ,5 in | 13 ft ,7 in | 10 ft ,5 in x 13 ft ,7 in |
| Main Level | Kitchen | 12 ft ,5 in | 13 ft ,7 in | 12 ft ,5 in x 13 ft ,7 in |
| Main Level | Living Room | 15 ft ,6 in | 10 ft ,9 in | 15 ft ,6 in x 10 ft ,9 in |
https://www.realtor.ca/real-estate/27510662/38-holland-avenue-chatham
Interested?
Contact us for more information
Tricia Weese
Broker of Record
551 Queen St.
Chatham, Ontario N7M 2J4














