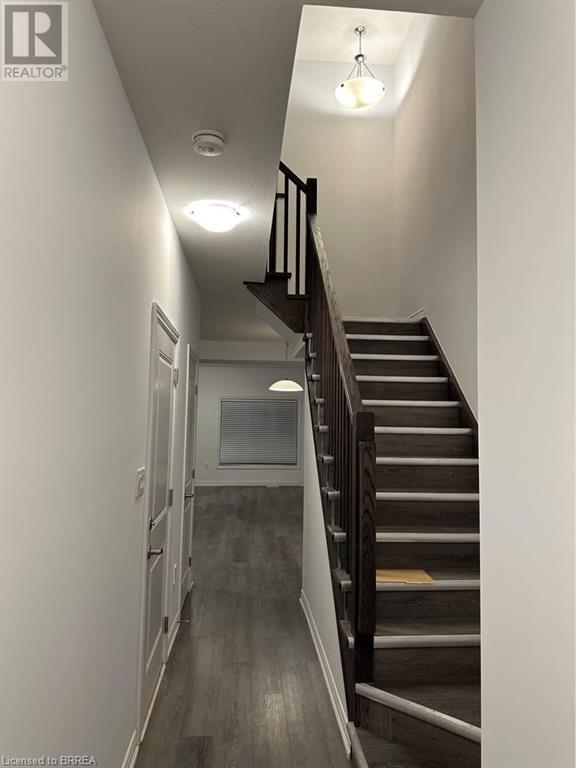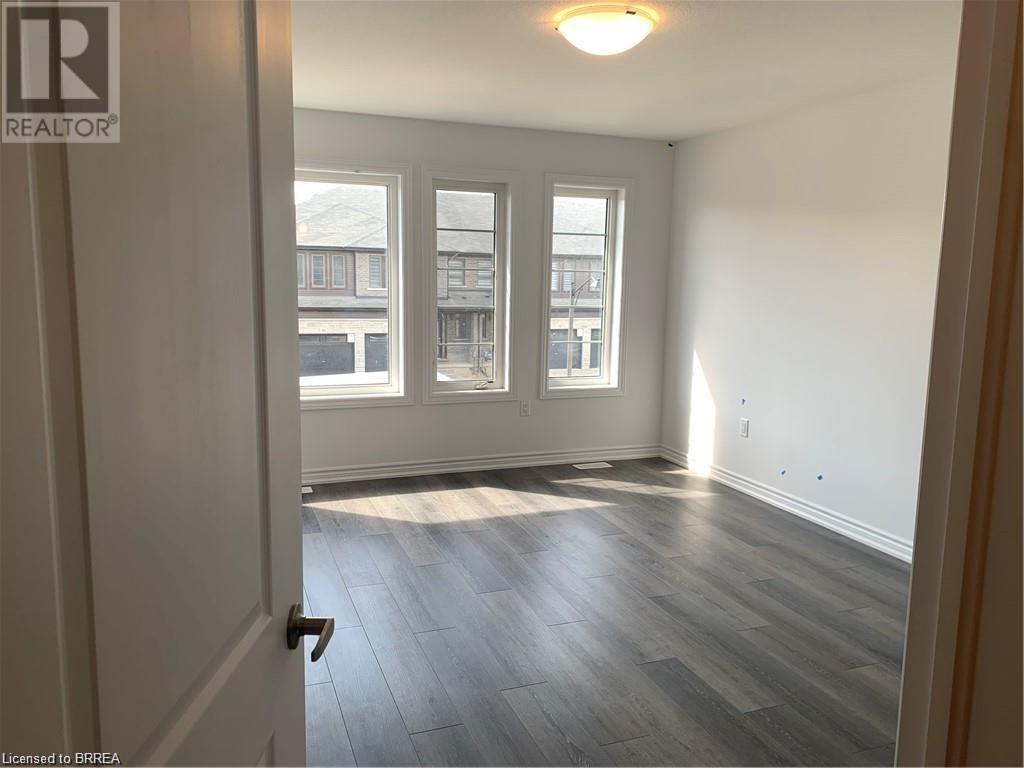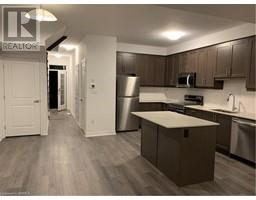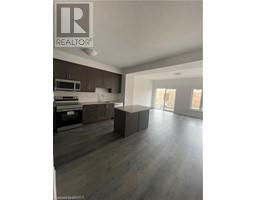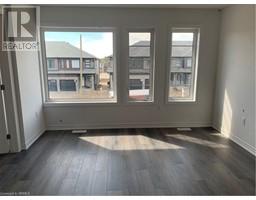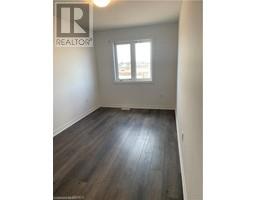38 June Callwood Way Brantford, Ontario N3T 0T7
$2,450 Monthly
Welcome to this beautiful townhome located in the West Brant area; one of Brantford's most premium neighborhoods! This home is available for immediate occupancy. Great location being walking distance to hiking/walking trails, restaurants including Starbucks, good schools, grocery stores and more! This home has 3 bedrooms, 3 bathrooms, carpet free with luxury vinyl plank flooring throughout, large kitchen with open concept layout with breakfast island having stainless steel appliances. Master Bedroom has an ensuite and walk-in closet. The 2nd bedroom also has a walk-in closet. Convenient 2nd floor laundry with washer and dryer also included. Lots of storage closets throughout plus large unfinished basement; great for additional storage or exercise area! This one won't last long. Schedule your viewing today! Available July 1st, 2025. (id:50886)
Property Details
| MLS® Number | 40725846 |
| Property Type | Single Family |
| Amenities Near By | Schools, Shopping |
| Equipment Type | Other, Water Heater |
| Parking Space Total | 1 |
| Rental Equipment Type | Other, Water Heater |
Building
| Bathroom Total | 3 |
| Bedrooms Above Ground | 3 |
| Bedrooms Total | 3 |
| Appliances | Dishwasher, Dryer, Refrigerator, Stove, Washer, Microwave Built-in |
| Architectural Style | 2 Level |
| Basement Development | Unfinished |
| Basement Type | Full (unfinished) |
| Construction Style Attachment | Attached |
| Cooling Type | Central Air Conditioning |
| Exterior Finish | Stone, Vinyl Siding |
| Foundation Type | Poured Concrete |
| Half Bath Total | 1 |
| Heating Type | Forced Air |
| Stories Total | 2 |
| Size Interior | 1,515 Ft2 |
| Type | Row / Townhouse |
| Utility Water | Municipal Water |
Parking
| Attached Garage |
Land
| Acreage | No |
| Land Amenities | Schools, Shopping |
| Sewer | Municipal Sewage System |
| Size Frontage | 20 Ft |
| Size Total Text | Under 1/2 Acre |
| Zoning Description | R4a-62 |
Rooms
| Level | Type | Length | Width | Dimensions |
|---|---|---|---|---|
| Second Level | 4pc Bathroom | Measurements not available | ||
| Second Level | Bedroom | 13'11'' x 8'7'' | ||
| Second Level | Other | 4'10'' x 4'5'' | ||
| Second Level | Bedroom | 14'3'' x 8'3'' | ||
| Second Level | Other | 5'11'' x 4'8'' | ||
| Second Level | Full Bathroom | Measurements not available | ||
| Second Level | Primary Bedroom | 15'10'' x 12'2'' | ||
| Main Level | 2pc Bathroom | Measurements not available | ||
| Main Level | Living Room | 17'2'' x 12'1'' | ||
| Main Level | Kitchen/dining Room | 17'2'' x 12'7'' |
https://www.realtor.ca/real-estate/28278107/38-june-callwood-way-brantford
Contact Us
Contact us for more information
Kahlil Raghunan
Salesperson
(519) 756-9012
515 Park Road North-Suite B
Brantford, Ontario N3R 7K8
(519) 756-8111
(519) 756-9012









