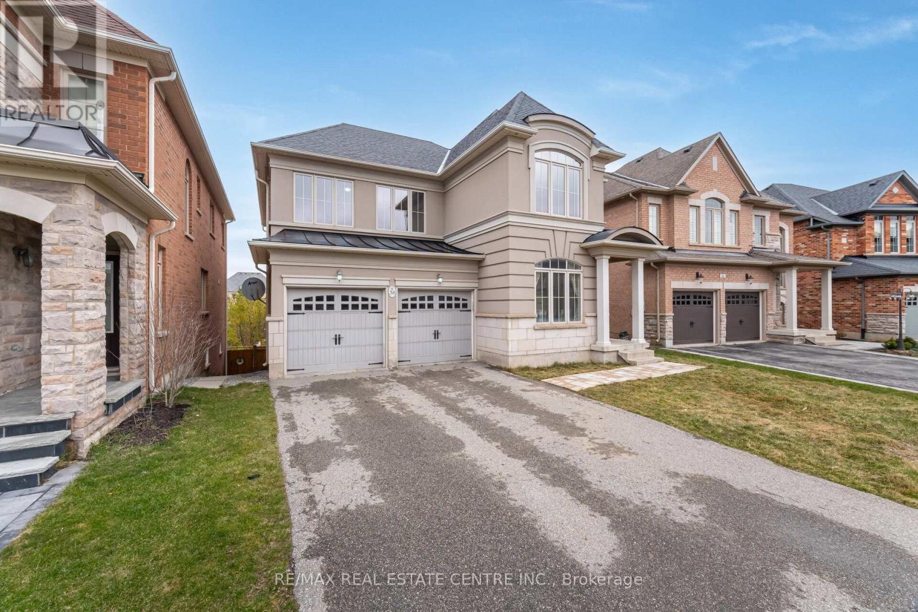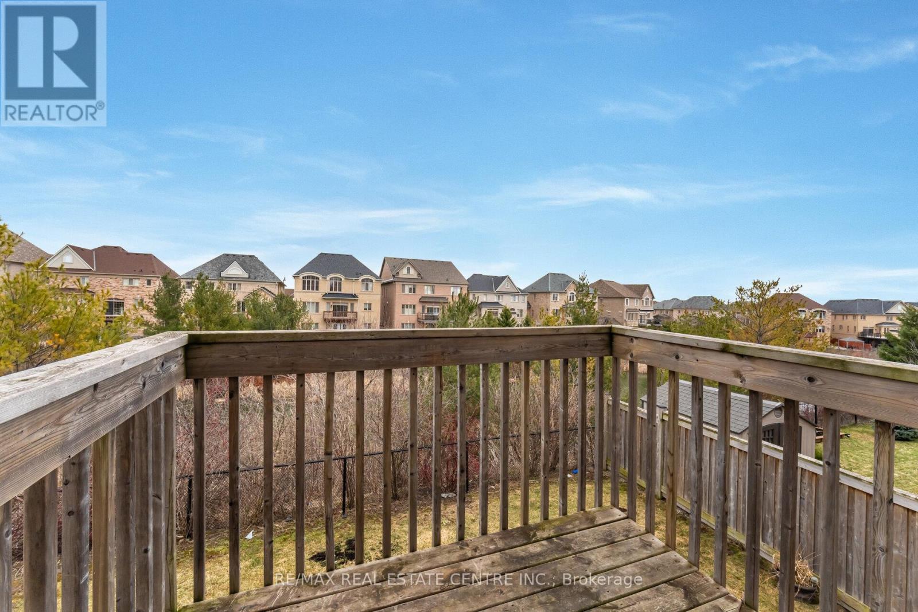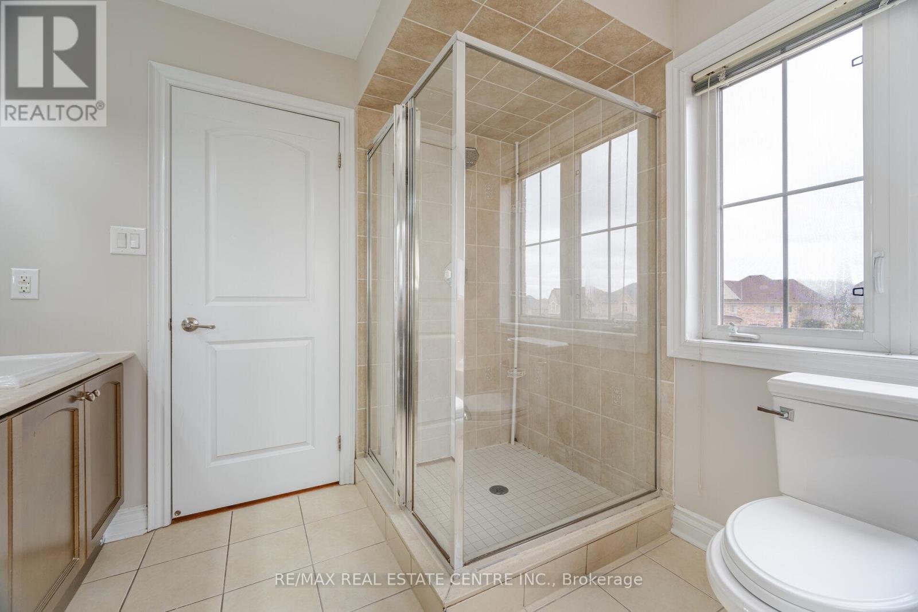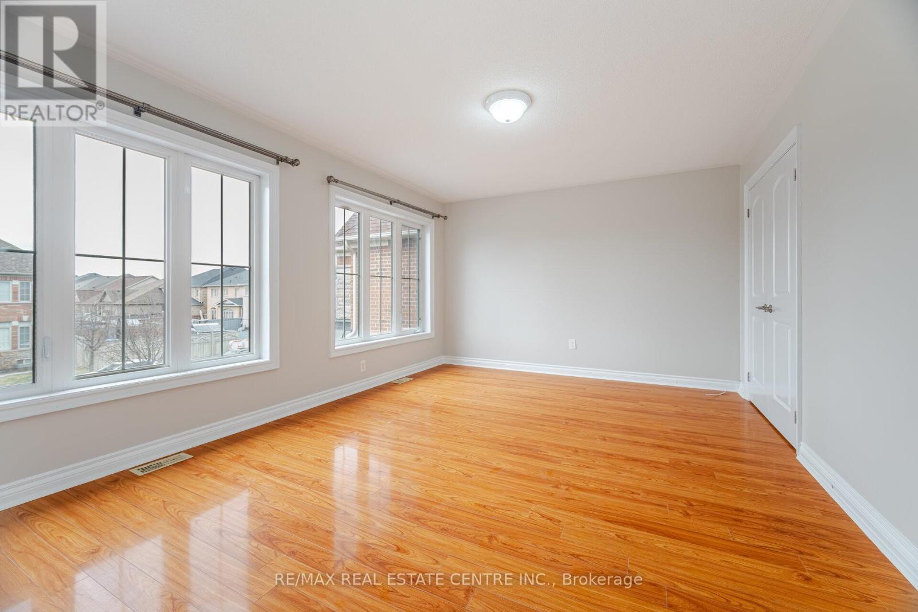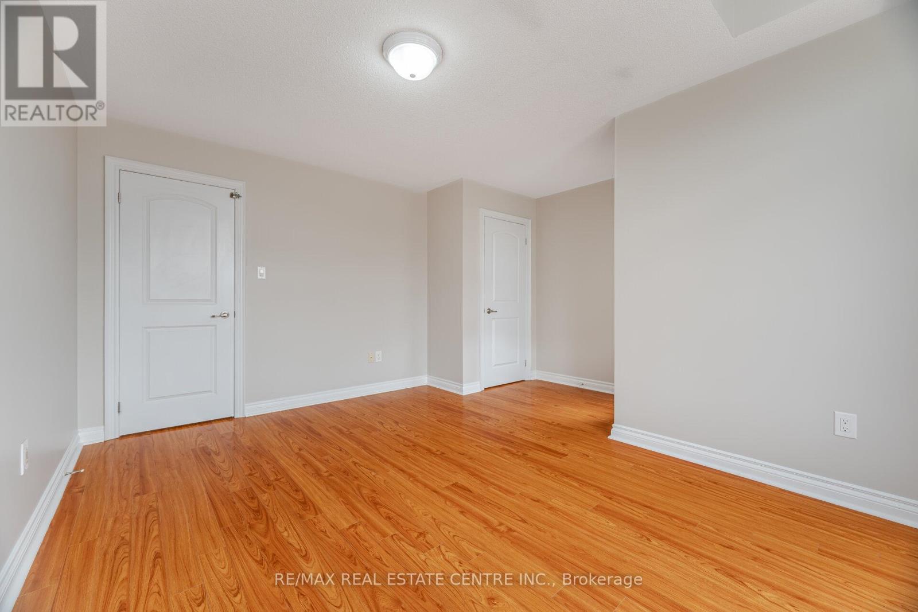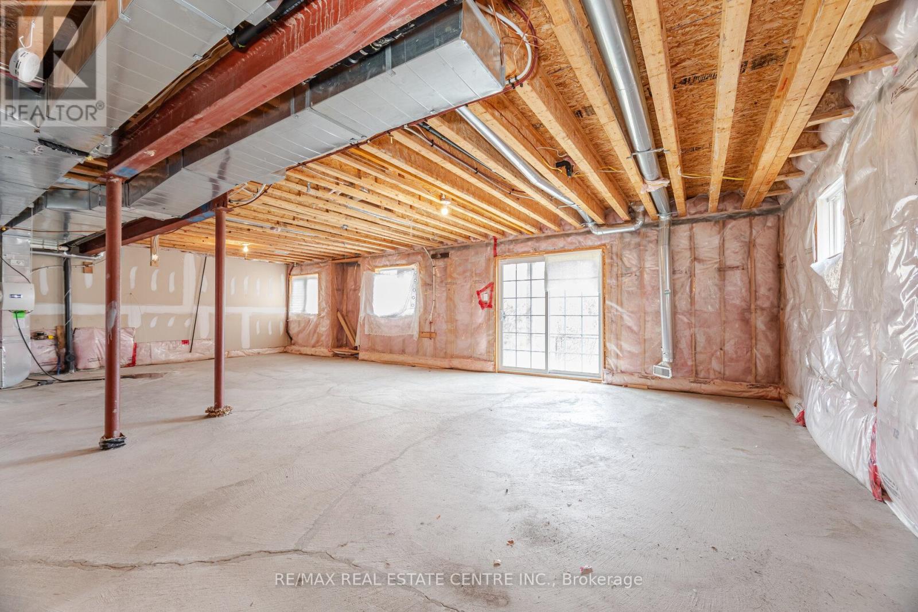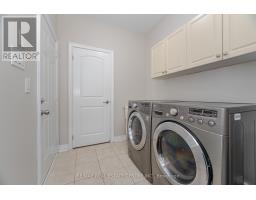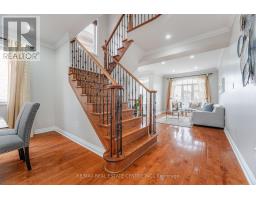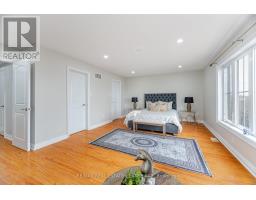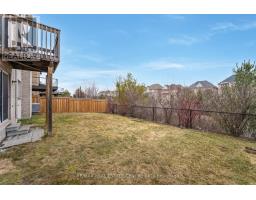38 Junetown Circle Brampton, Ontario L6X 0X6
4 Bedroom
3 Bathroom
2,500 - 3,000 ft2
Fireplace
Central Air Conditioning
Forced Air
$1,399,999
Stunning 4 Bedroom Executive Home With Walkout Basement. Hardwood Floors, Oak Stairs. Large Kitchen WITH new fridge and stove,Moveable Island, Spacious Family Room With Gas Fireplace, 9 Foot Ceiling. Sep Laundry Room W/ Front Load Washer & Dryer. Freshly painted, Lots of Pot lights (id:50886)
Property Details
| MLS® Number | W12076571 |
| Property Type | Single Family |
| Community Name | Credit Valley |
| Parking Space Total | 4 |
Building
| Bathroom Total | 3 |
| Bedrooms Above Ground | 4 |
| Bedrooms Total | 4 |
| Age | 6 To 15 Years |
| Appliances | Dishwasher, Dryer, Microwave, Hood Fan, Stove, Washer, Refrigerator |
| Basement Features | Walk Out |
| Basement Type | Full |
| Construction Style Attachment | Detached |
| Cooling Type | Central Air Conditioning |
| Exterior Finish | Brick |
| Fireplace Present | Yes |
| Fireplace Total | 1 |
| Flooring Type | Hardwood, Ceramic, Laminate |
| Foundation Type | Concrete |
| Half Bath Total | 1 |
| Heating Fuel | Natural Gas |
| Heating Type | Forced Air |
| Stories Total | 2 |
| Size Interior | 2,500 - 3,000 Ft2 |
| Type | House |
| Utility Water | Municipal Water |
Parking
| Attached Garage | |
| Garage |
Land
| Acreage | No |
| Sewer | Sanitary Sewer |
| Size Depth | 108 Ft |
| Size Frontage | 38 Ft ,10 In |
| Size Irregular | 38.9 X 108 Ft |
| Size Total Text | 38.9 X 108 Ft |
Rooms
| Level | Type | Length | Width | Dimensions |
|---|---|---|---|---|
| Second Level | Primary Bedroom | 4.7 m | 4.24 m | 4.7 m x 4.24 m |
| Second Level | Bedroom 2 | 5.03 m | 3.54 m | 5.03 m x 3.54 m |
| Second Level | Bedroom 3 | 2.89 m | 3.63 m | 2.89 m x 3.63 m |
| Second Level | Bedroom 4 | 3.88 m | 3.66 m | 3.88 m x 3.66 m |
| Main Level | Living Room | 4.7 m | 3.58 m | 4.7 m x 3.58 m |
| Main Level | Dining Room | 3.51 m | 4.5 m | 3.51 m x 4.5 m |
| Main Level | Kitchen | 2.79 m | 4.52 m | 2.79 m x 4.52 m |
| Main Level | Family Room | 4.78 m | 7.88 m | 4.78 m x 7.88 m |
https://www.realtor.ca/real-estate/28153934/38-junetown-circle-brampton-credit-valley-credit-valley
Contact Us
Contact us for more information
Sumit Narula
Salesperson
(647) 895-2684
teamnarula.com/
www.facebook.com/TeamNarula/
RE/MAX Real Estate Centre Inc.
1140 Burnhamthorpe Rd W #141-A
Mississauga, Ontario L5C 4E9
1140 Burnhamthorpe Rd W #141-A
Mississauga, Ontario L5C 4E9
(905) 270-2000
(905) 270-0047
Dave Narula
Broker
teamnarula.com/
RE/MAX Real Estate Centre Inc.
1140 Burnhamthorpe Rd W #141-A
Mississauga, Ontario L5C 4E9
1140 Burnhamthorpe Rd W #141-A
Mississauga, Ontario L5C 4E9
(905) 270-2000
(905) 270-0047


