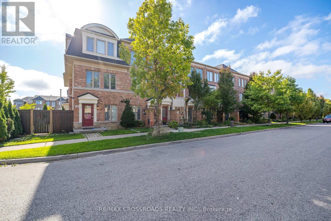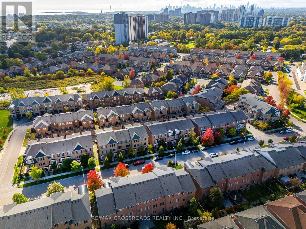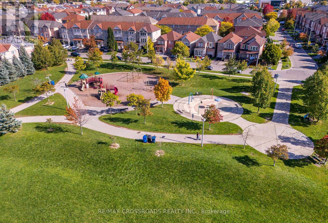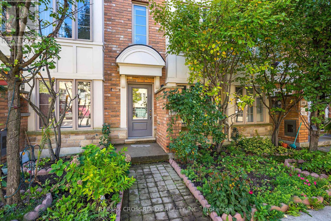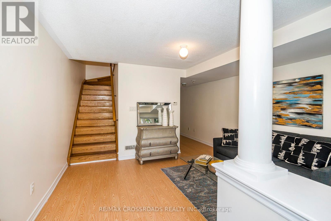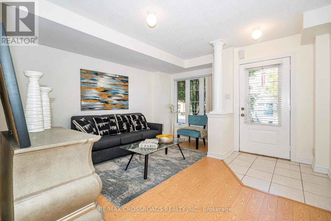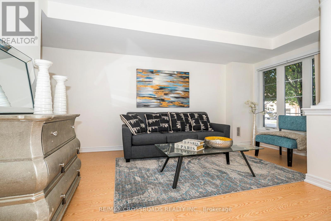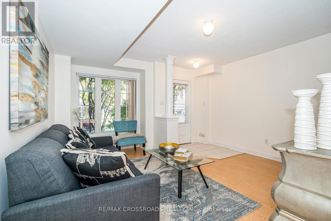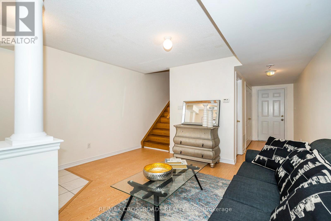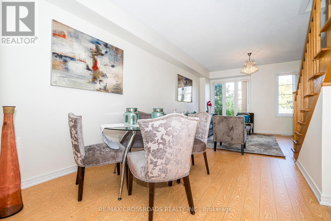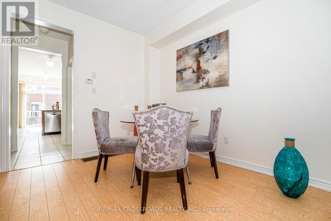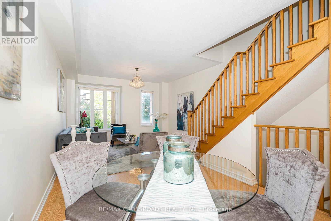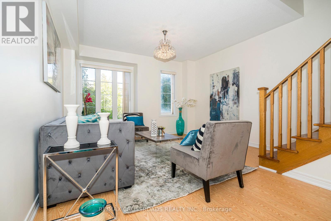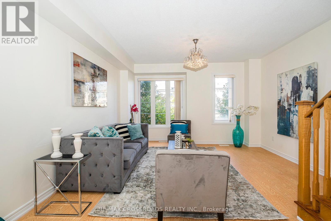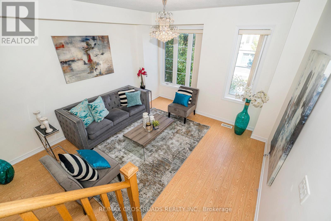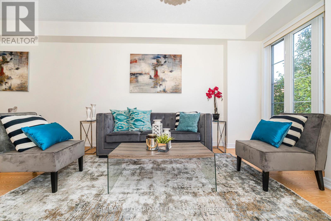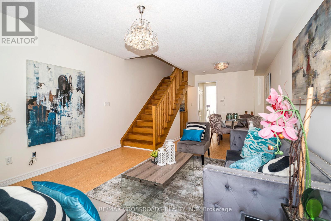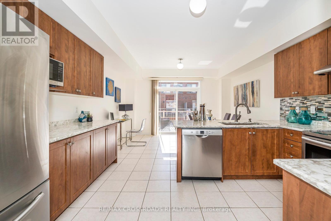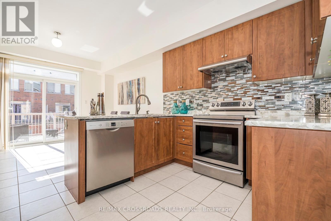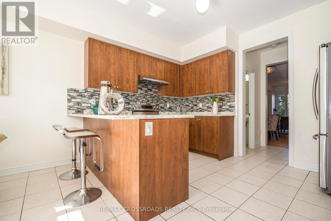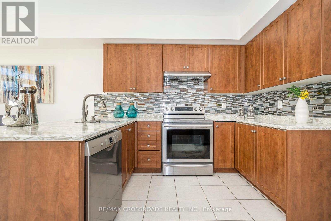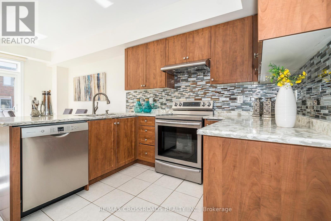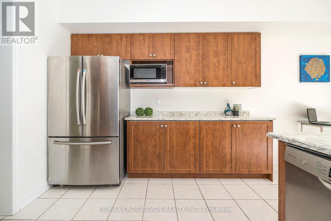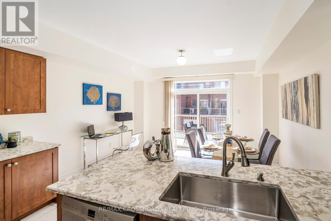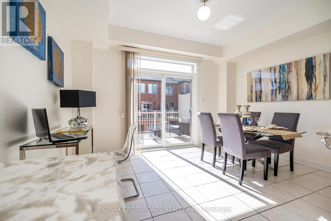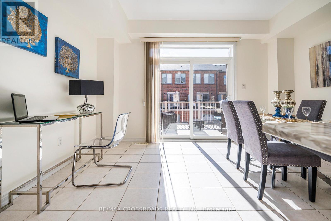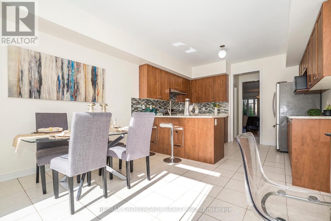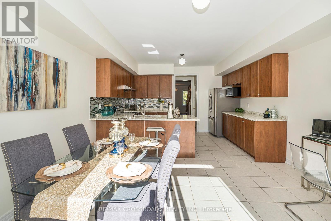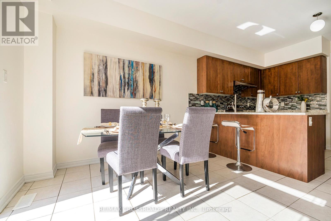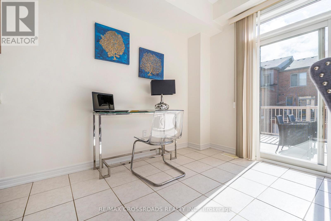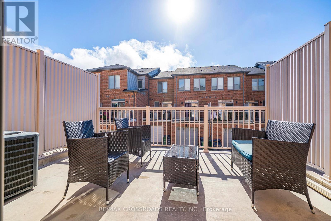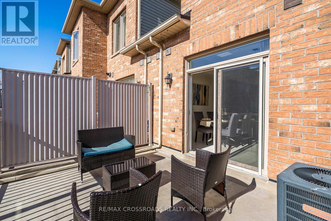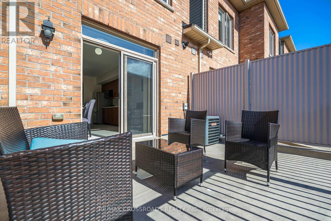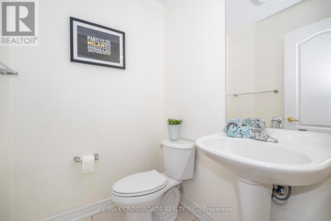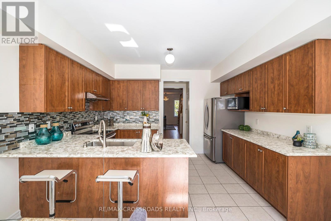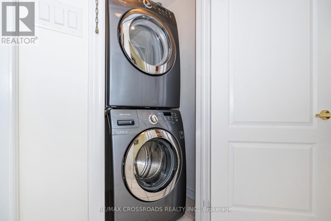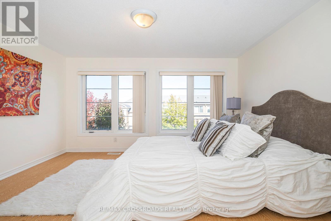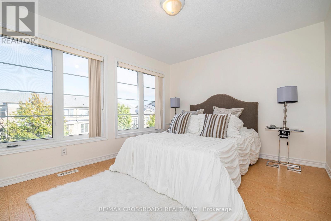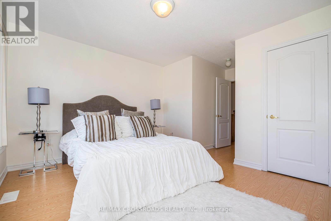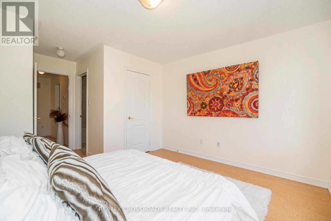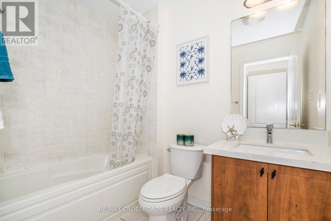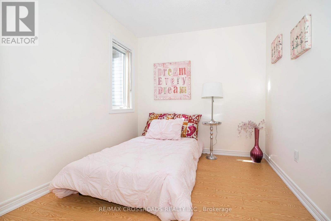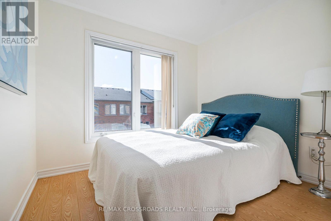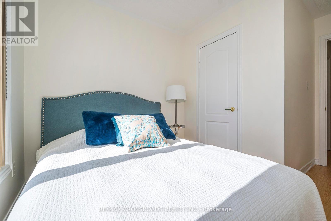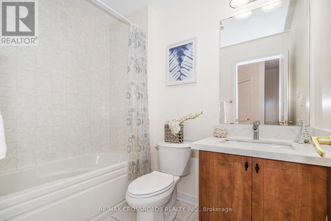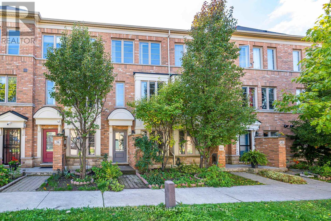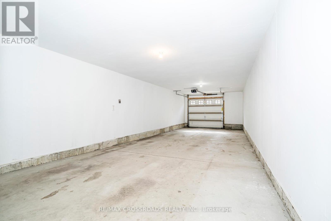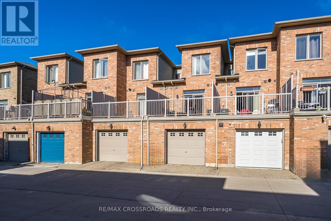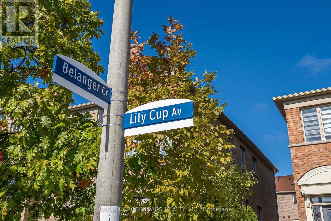38 Lily Cup Avenue Toronto, Ontario M1L 0H4
$839,000
Elegant 3-Bedroom Townhome Near The Beaches** Refined Living in a Prime Location**Experience upscale living in this stunning 3-bedroom, 3-bath townhouse*** offering approximately 1,700 sq.ft. of beautifully designed space** Featuring a spacious open-concept layout with a grand living room** a warm and inviting family room**and a huge modern kitchen with premium finishes***with a home office area*** and a walkout to a private terrace*** perfect for outdoor dining and entertaining*** The primary suite offers a serene retreat with ample closet space and a stylish ensuite**. Enjoy the convenience of 2-car parking**excellent transit access,**and proximity to shops, schools, and the vibrant Beaches community. The virtual tour will show more details **Ideal for professionals and families seeking comfort, sophistication, and location in one perfect home. (id:50886)
Property Details
| MLS® Number | E12460865 |
| Property Type | Single Family |
| Community Name | Clairlea-Birchmount |
| Equipment Type | Water Heater |
| Features | Carpet Free |
| Parking Space Total | 2 |
| Rental Equipment Type | Water Heater |
Building
| Bathroom Total | 3 |
| Bedrooms Above Ground | 3 |
| Bedrooms Total | 3 |
| Appliances | Blinds, Dishwasher, Dryer, Garage Door Opener Remote(s), Stove, Washer, Refrigerator |
| Construction Style Attachment | Attached |
| Cooling Type | Central Air Conditioning |
| Exterior Finish | Brick |
| Foundation Type | Unknown |
| Half Bath Total | 1 |
| Heating Fuel | Natural Gas |
| Heating Type | Forced Air |
| Stories Total | 3 |
| Size Interior | 1,500 - 2,000 Ft2 |
| Type | Row / Townhouse |
| Utility Water | Municipal Water |
Parking
| Garage |
Land
| Acreage | No |
| Sewer | Sanitary Sewer |
| Size Depth | 77 Ft ,3 In |
| Size Frontage | 12 Ft ,9 In |
| Size Irregular | 12.8 X 77.3 Ft |
| Size Total Text | 12.8 X 77.3 Ft |
Contact Us
Contact us for more information
Naznin Daruwalla
Salesperson
(647) 262-4168
www.homesbynaznin.com/
208 - 8901 Woodbine Ave
Markham, Ontario L3R 9Y4
(905) 305-0505
(905) 305-0506
www.remaxcrossroads.ca/

