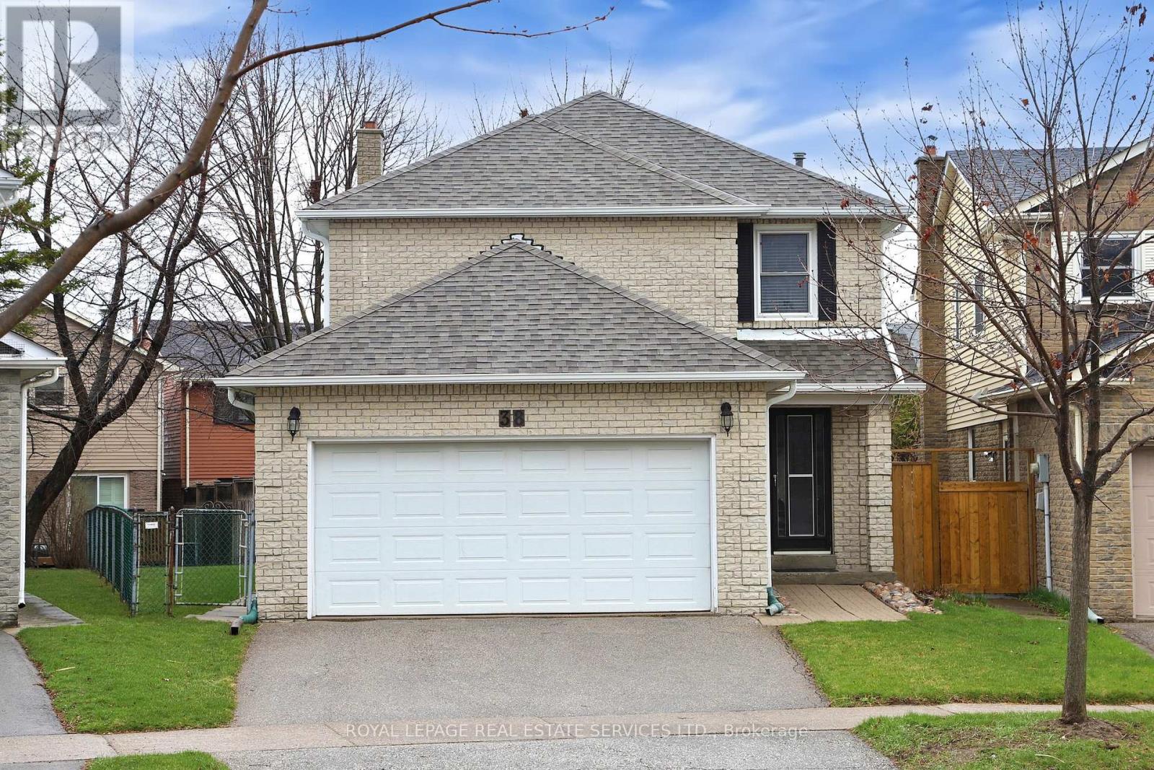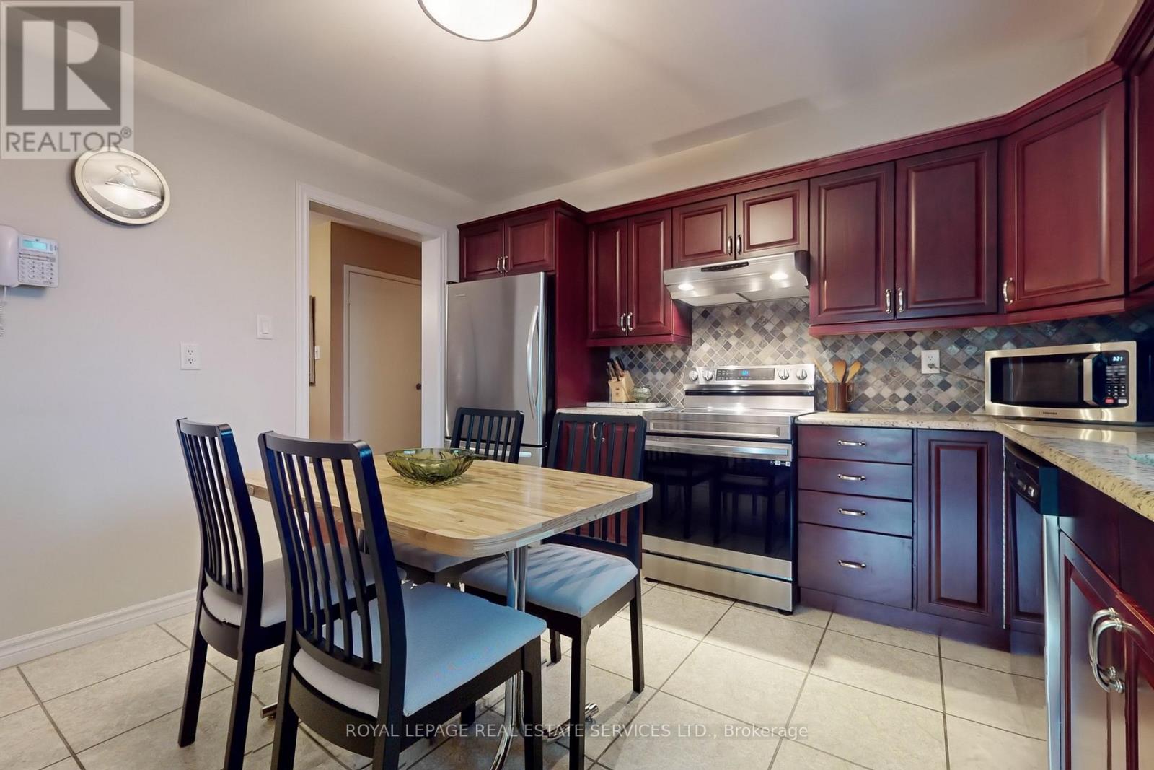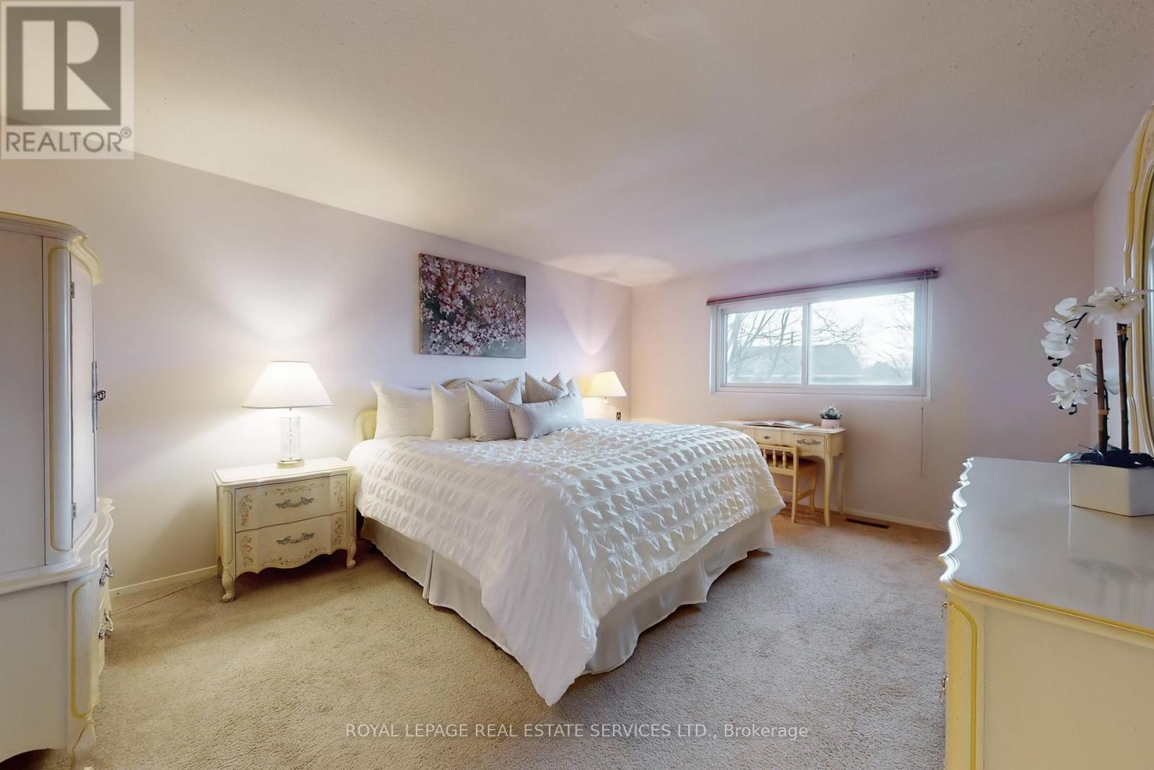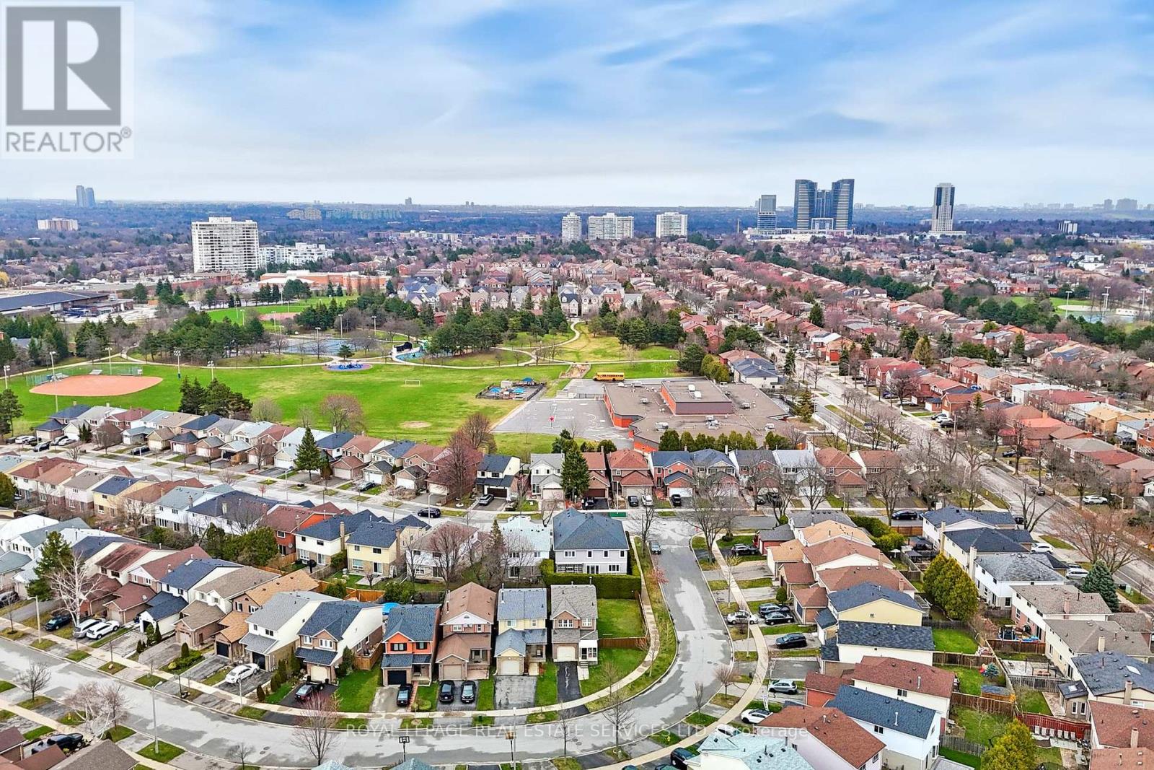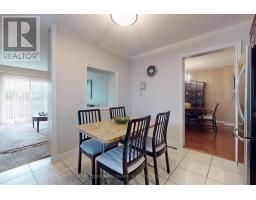38 Lisa Crescent Vaughan, Ontario L4J 2N3
$1,099,000
First Time on the Market! Welcome to this beautifully maintained 4-bedroom, 2.5-bathroom family home, perfectly situated on a pie-shaped lot on desirable Lisa Crescent! Lovingly cared for over the years, this home features a spacious eat-in kitchen with stainless steel appliances and stone countertops. The combined living and dining area offers Hardwood Flooring and is ideal for hosting large family gatherings, while the cozy family room offers a fireplace and walkout access to the backyard perfect for relaxing or entertaining. Upstairs, you'll find a renovated main bathroom and newer carpeting in the hallway, stairs, and two of the bedrooms. All four bedrooms are generously sized, offering plenty of space for the whole family. Convenient main-floor laundry includes access to the side yard. The partially finished basement is a blank canvas ready for your personal touch. Direct Access From 2 Car Garage to House. Located in the sought-after Crestwood/Yorkhill/Springfarm area, this home is just steps from parks, public and Catholic schools, places of worship, transit, and shopping. Don't miss out! (id:50886)
Open House
This property has open houses!
2:00 pm
Ends at:4:00 pm
Property Details
| MLS® Number | N12100809 |
| Property Type | Single Family |
| Community Name | Crestwood-Springfarm-Yorkhill |
| Parking Space Total | 4 |
Building
| Bathroom Total | 3 |
| Bedrooms Above Ground | 4 |
| Bedrooms Total | 4 |
| Amenities | Fireplace(s) |
| Appliances | Dryer, Stove, Washer, Window Coverings, Refrigerator |
| Basement Development | Partially Finished |
| Basement Type | N/a (partially Finished) |
| Construction Style Attachment | Detached |
| Cooling Type | Central Air Conditioning |
| Exterior Finish | Brick |
| Fireplace Present | Yes |
| Flooring Type | Hardwood, Ceramic, Carpeted |
| Foundation Type | Poured Concrete |
| Half Bath Total | 1 |
| Heating Fuel | Natural Gas |
| Heating Type | Forced Air |
| Stories Total | 2 |
| Size Interior | 1,500 - 2,000 Ft2 |
| Type | House |
| Utility Water | Municipal Water |
Parking
| Attached Garage | |
| Garage |
Land
| Acreage | No |
| Sewer | Sanitary Sewer |
| Size Depth | 104 Ft |
| Size Frontage | 27 Ft |
| Size Irregular | 27 X 104 Ft ; Irregular |
| Size Total Text | 27 X 104 Ft ; Irregular |
| Zoning Description | 27.00 X 104.25 Ft X 19.33 Ft X 32.07 Ft X 99.05 Ft |
Rooms
| Level | Type | Length | Width | Dimensions |
|---|---|---|---|---|
| Second Level | Primary Bedroom | 4.78 m | 3.61 m | 4.78 m x 3.61 m |
| Second Level | Bedroom 2 | 3.71 m | 3.68 m | 3.71 m x 3.68 m |
| Second Level | Bedroom 3 | 3.71 m | 2.92 m | 3.71 m x 2.92 m |
| Second Level | Bedroom 4 | 4.5 m | 3.61 m | 4.5 m x 3.61 m |
| Basement | Recreational, Games Room | 9.78 m | 7.06 m | 9.78 m x 7.06 m |
| Ground Level | Living Room | 7.19 m | 3.45 m | 7.19 m x 3.45 m |
| Ground Level | Dining Room | 7.19 m | 3.45 m | 7.19 m x 3.45 m |
| Ground Level | Kitchen | 3.61 m | 3.61 m x Measurements not available | |
| Ground Level | Family Room | 4.72 m | 3.61 m | 4.72 m x 3.61 m |
Contact Us
Contact us for more information
Leslie Tokayer
Broker
www.leslietokayer.com/
www.facebook.com/gerlockrealestate/
@leslietokayer/
4025 Yonge Street Suite 103
Toronto, Ontario M2P 2E3
(416) 487-4311
(416) 487-3699
Sheila Gerlock
Salesperson
4025 Yonge Street Suite 103
Toronto, Ontario M2P 2E3
(416) 487-4311
(416) 487-3699
Matt Gerlock
Salesperson
www.gerlockrealestate.com/
4025 Yonge Street Suite 103
Toronto, Ontario M2P 2E3
(416) 487-4311
(416) 487-3699

