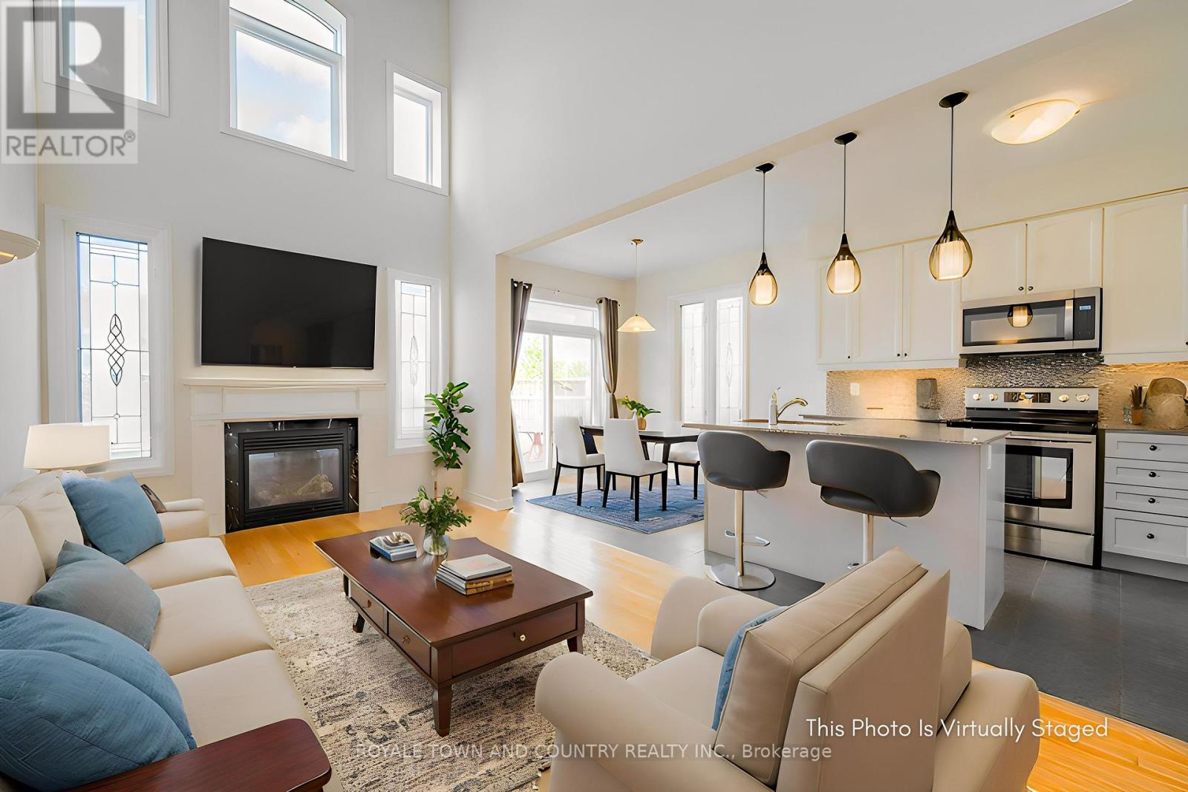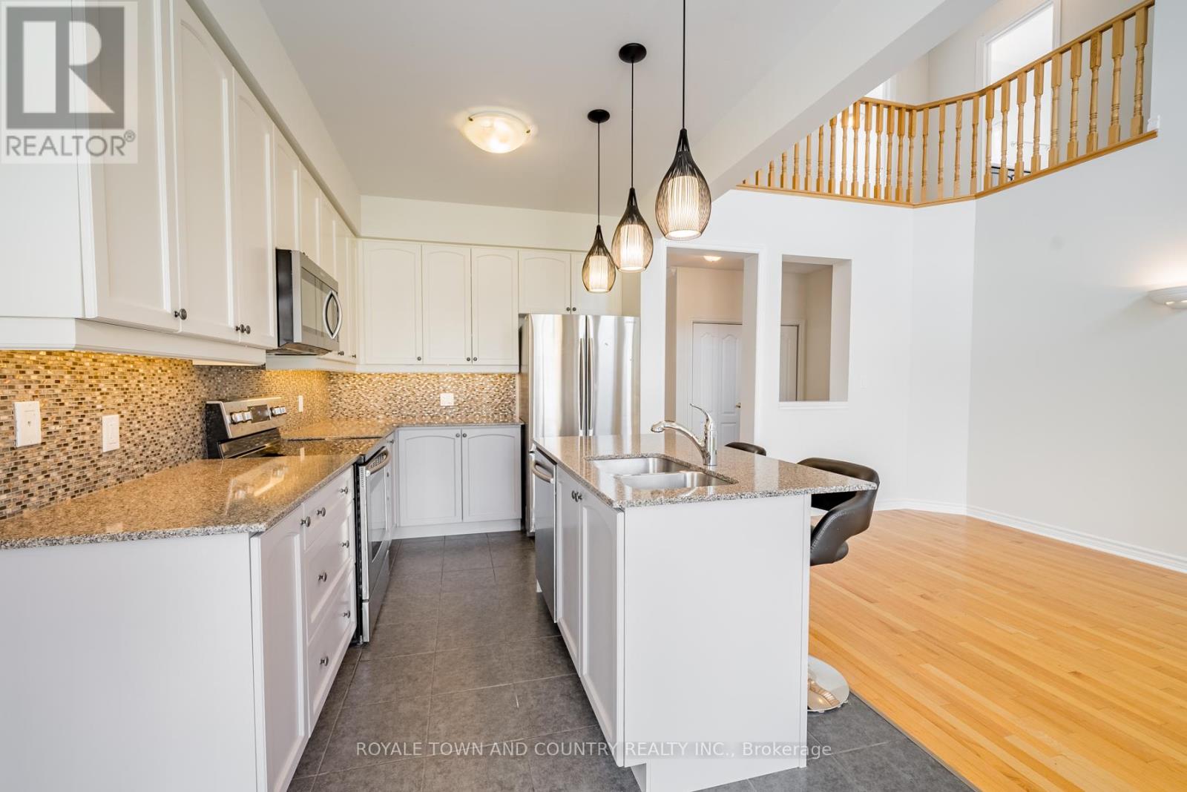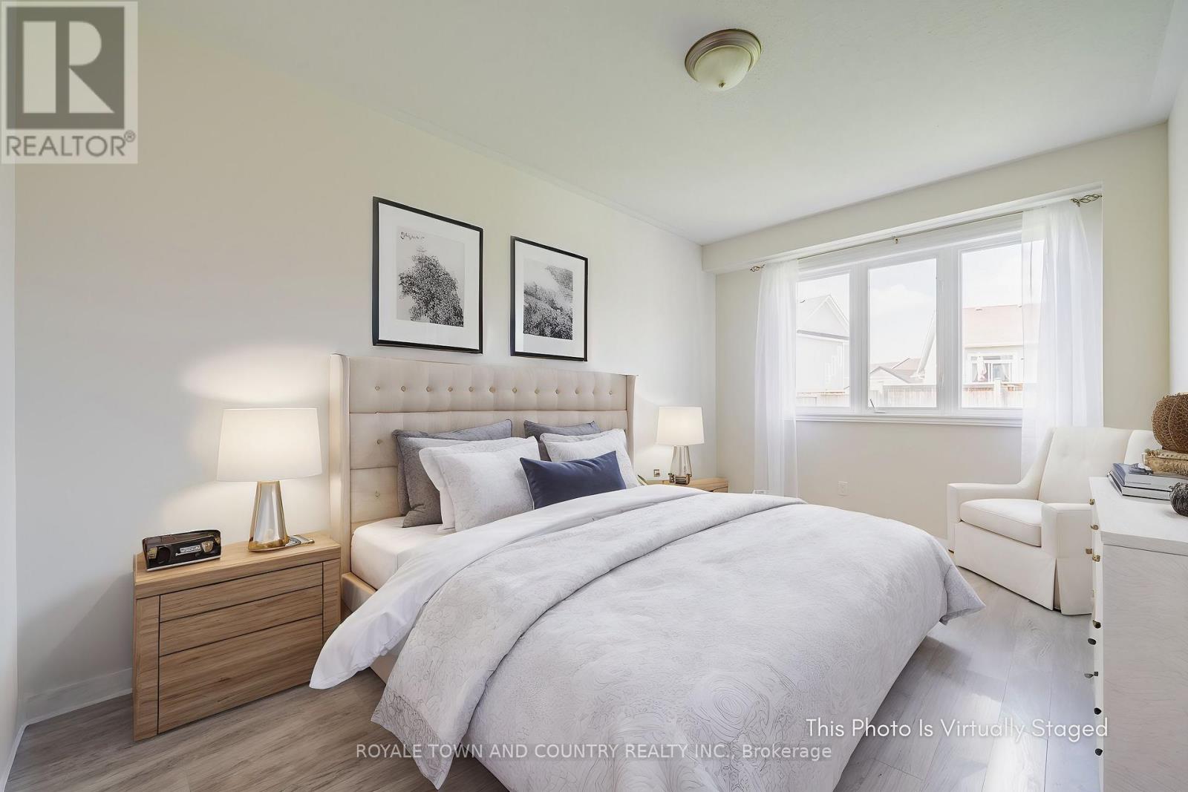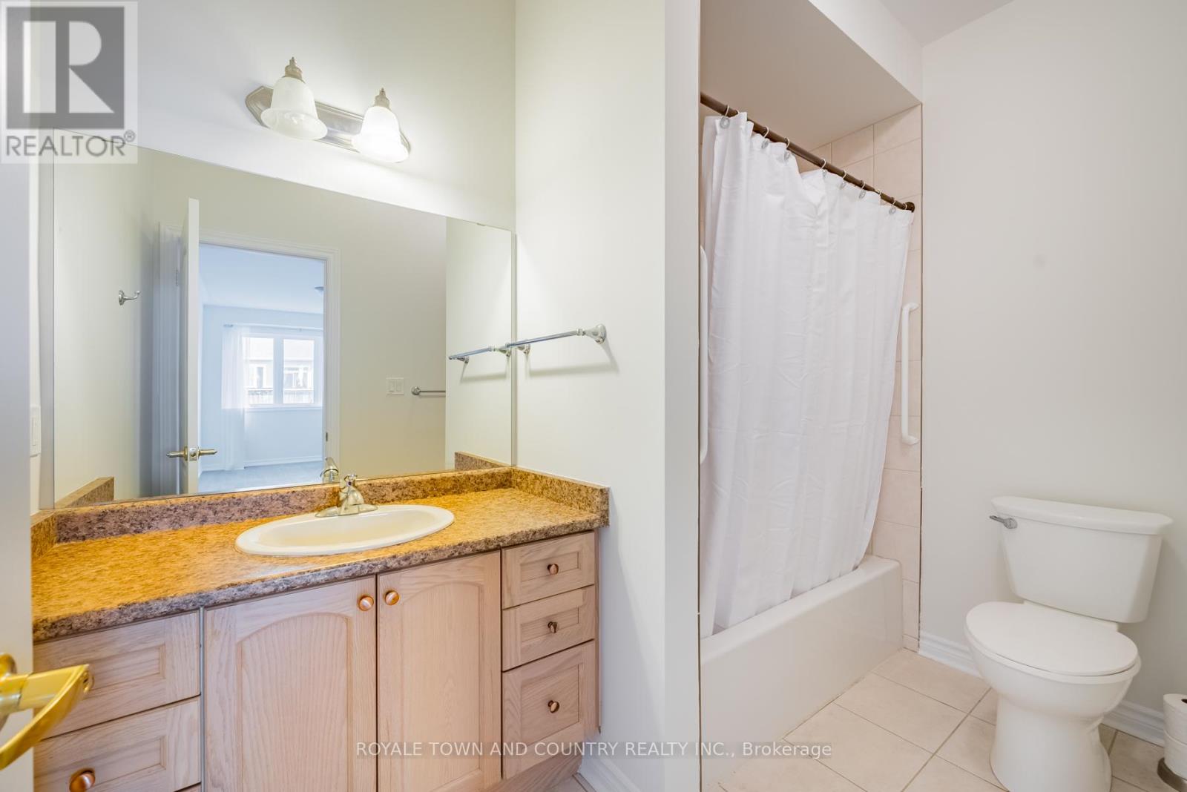38 Maguire Street Kawartha Lakes (Lindsay), Ontario K9V 0L6
$785,000
This stunning 4+1 (or potential 5+1) FOUR bathroom bungaloft, built in 2014, is MOVE IN READY! Tucked away on a quiet, no-exit street, it offers a voluminous great room with 18-foot ceilings and an open-concept eat in kitchen/living room. The main floor features laundry and a large primary bedroom with a 4 piece ensuite, walk-in closet AND either an office space or a 4th bedroom. The loft includes an oak staircase, office nook, two spacious bedrooms and a 4-piece bath. The lower level has a large family room and a 4th FOUR piece washroom. Freshly painted in 2024. Located in a sought-after neighborhood near Lindsay Golf & CC, Logie Street park, and recreational trails. Brand-new roof and some siding (2024). **** EXTRAS **** See Full Brochure above! (id:50886)
Open House
This property has open houses!
2:30 pm
Ends at:4:00 pm
Property Details
| MLS® Number | X9346070 |
| Property Type | Single Family |
| Community Name | Lindsay |
| AmenitiesNearBy | Hospital, Park, Place Of Worship, Public Transit |
| ParkingSpaceTotal | 3 |
Building
| BathroomTotal | 4 |
| BedroomsAboveGround | 4 |
| BedroomsTotal | 4 |
| Appliances | Dryer, Washer |
| BasementDevelopment | Partially Finished |
| BasementType | N/a (partially Finished) |
| ConstructionStyleAttachment | Detached |
| CoolingType | Central Air Conditioning, Air Exchanger |
| ExteriorFinish | Brick, Vinyl Siding |
| FireplacePresent | Yes |
| FoundationType | Poured Concrete |
| HalfBathTotal | 1 |
| HeatingFuel | Natural Gas |
| HeatingType | Forced Air |
| StoriesTotal | 1 |
| Type | House |
| UtilityWater | Municipal Water |
Parking
| Attached Garage |
Land
| Acreage | No |
| LandAmenities | Hospital, Park, Place Of Worship, Public Transit |
| Sewer | Sanitary Sewer |
| SizeDepth | 108 Ft ,4 In |
| SizeFrontage | 39 Ft ,4 In |
| SizeIrregular | 39.38 X 108.34 Ft |
| SizeTotalText | 39.38 X 108.34 Ft|under 1/2 Acre |
| ZoningDescription | R2-s26 |
Rooms
| Level | Type | Length | Width | Dimensions |
|---|---|---|---|---|
| Second Level | Bedroom 4 | 3.66 m | 3.05 m | 3.66 m x 3.05 m |
| Second Level | Bedroom 3 | 3.2 m | 3.86 m | 3.2 m x 3.86 m |
| Second Level | Bathroom | 2.11 m | 2.29 m | 2.11 m x 2.29 m |
| Lower Level | Bathroom | 1.8 m | 2.77 m | 1.8 m x 2.77 m |
| Main Level | Foyer | 1.68 m | 4.57 m | 1.68 m x 4.57 m |
| Main Level | Bedroom | 2.87 m | 3.2 m | 2.87 m x 3.2 m |
| Main Level | Bathroom | 1.04 m | 2.16 m | 1.04 m x 2.16 m |
| Main Level | Kitchen | 2.82 m | 3.86 m | 2.82 m x 3.86 m |
| Main Level | Dining Room | 2.82 m | 2.69 m | 2.82 m x 2.69 m |
| Main Level | Living Room | 3 m | 6.05 m | 3 m x 6.05 m |
| Main Level | Primary Bedroom | 3.15 m | 6.83 m | 3.15 m x 6.83 m |
| Main Level | Bathroom | 3.07 m | 1.8 m | 3.07 m x 1.8 m |
Utilities
| Cable | Available |
| Sewer | Installed |
https://www.realtor.ca/real-estate/27405947/38-maguire-street-kawartha-lakes-lindsay-lindsay
Interested?
Contact us for more information
Janet Di Bello
Broker
46 Kent St W
Lindsay, Ontario K9V 2Y2

















































































