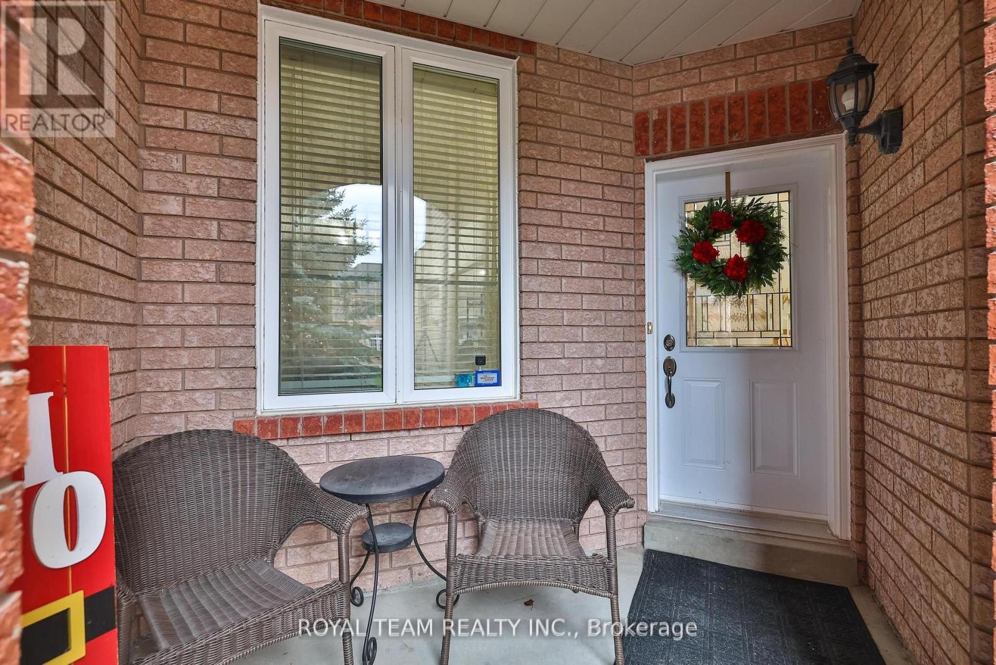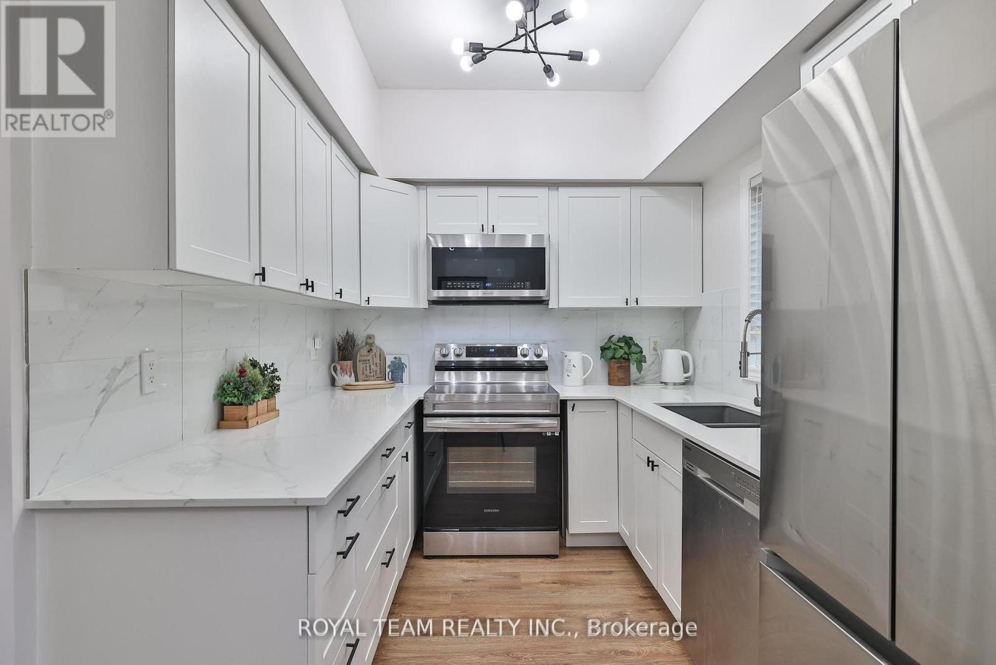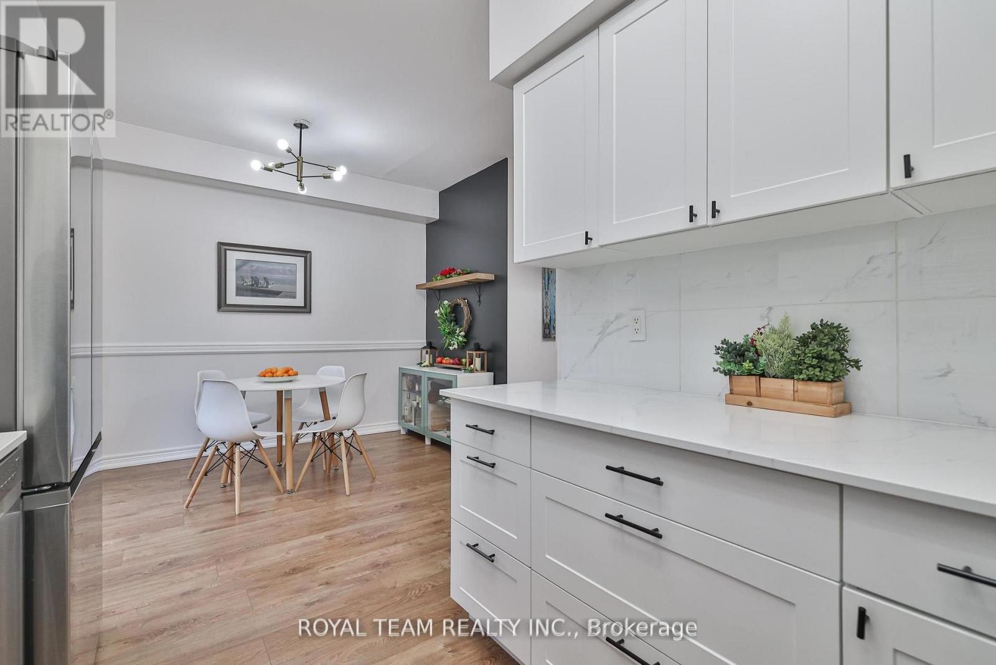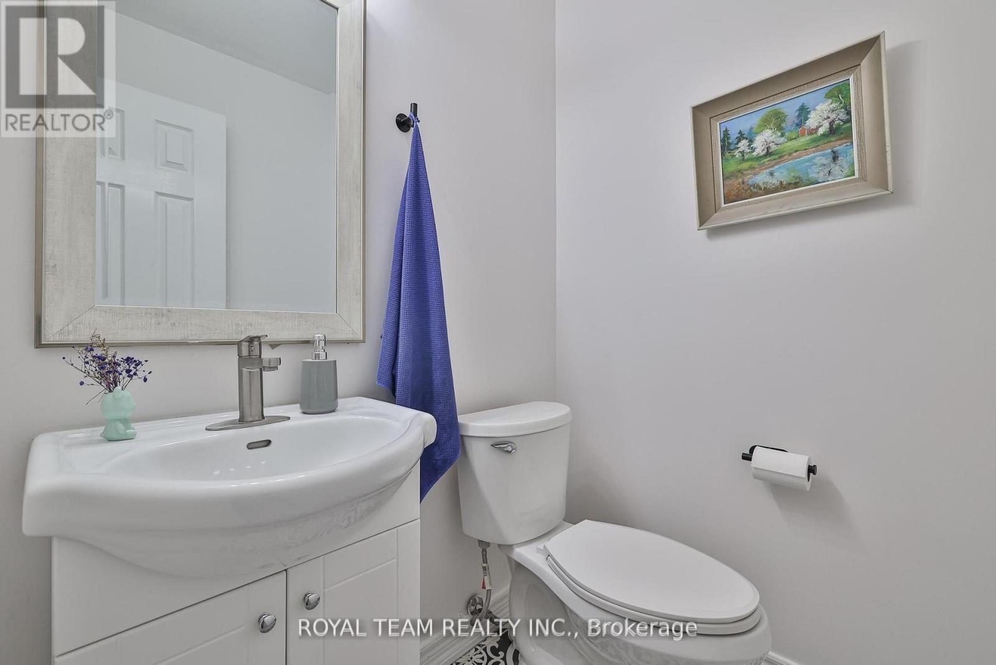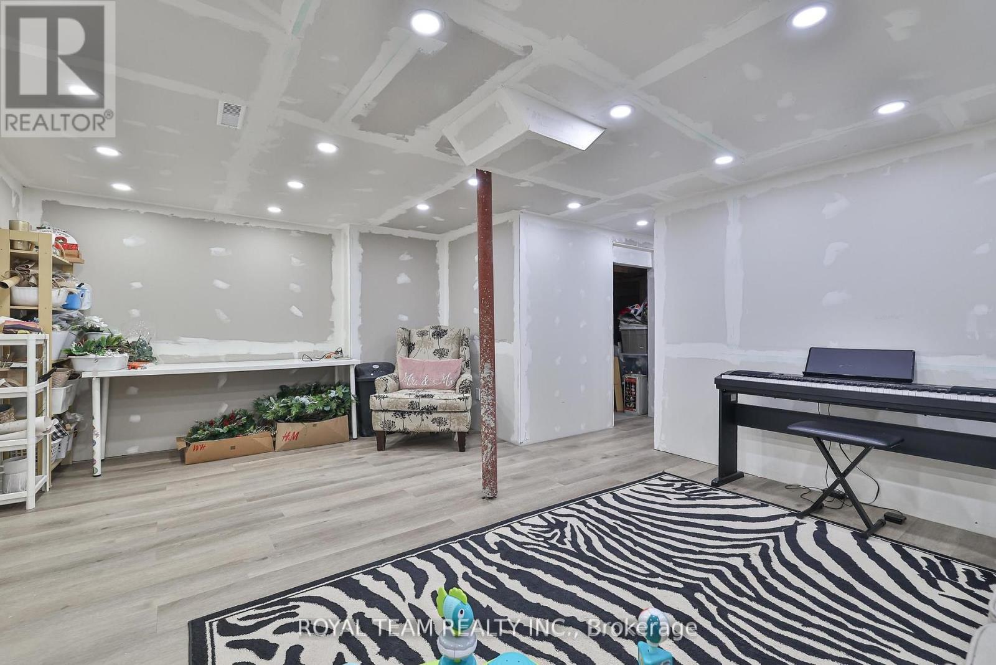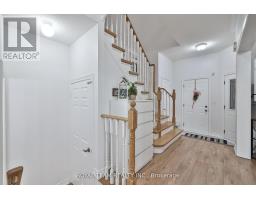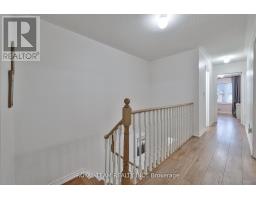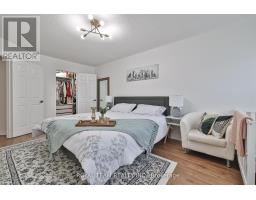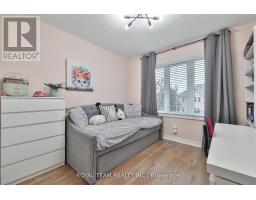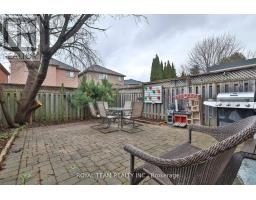38 Maple Meadows Lane Vaughan, Ontario L6A 2X5
$1,139,900
Welcome to this updated townhouse in the heart of Maple, a neighbourhood loved for its great schools and family-friendly atmosphere. An ideal location for family living and raising children. It also offers convenient access to all areas of the city. This home features new flooring, a new kitchen, and updated bathrooms, offering a comfortable and practical space for everyday living. This home features: Renovated kitchen (Fall 2022) with new appliances (2022), Updated bathrooms with refreshed vanities, toilets, and flooring (late 2022), New AC (2022) and hot water tank (2024) for energy efficiency. High-quality flooring throughout (2022-2023). The partially finished very warm basement offers additional living space, with all major structural and messy work already completed. Upstairs, all bedrooms are spacious and well-proportioned, including a bright master suite with a large ensuite bathroom. Adding to the homes practicality is a garage with mezzanine for extra storage. Ideally located top schools, parks, amenities, and a newly built, modern hospital with advanced equipment, this property offers the perfect blend of comfort and convenience. (id:50886)
Property Details
| MLS® Number | N11924920 |
| Property Type | Single Family |
| Community Name | Maple |
| AmenitiesNearBy | Park, Schools |
| ParkingSpaceTotal | 3 |
Building
| BathroomTotal | 3 |
| BedroomsAboveGround | 3 |
| BedroomsBelowGround | 1 |
| BedroomsTotal | 4 |
| Appliances | Dishwasher, Dryer, Microwave, Refrigerator, Stove, Washer |
| BasementDevelopment | Partially Finished |
| BasementType | N/a (partially Finished) |
| ConstructionStyleAttachment | Attached |
| CoolingType | Central Air Conditioning |
| ExteriorFinish | Brick |
| HalfBathTotal | 1 |
| HeatingFuel | Natural Gas |
| HeatingType | Forced Air |
| StoriesTotal | 2 |
| Type | Row / Townhouse |
| UtilityWater | Municipal Water |
Parking
| Attached Garage |
Land
| Acreage | No |
| LandAmenities | Park, Schools |
| Sewer | Sanitary Sewer |
| SizeDepth | 98 Ft ,5 In |
| SizeFrontage | 19 Ft ,8 In |
| SizeIrregular | 19.69 X 98.43 Ft |
| SizeTotalText | 19.69 X 98.43 Ft |
Rooms
| Level | Type | Length | Width | Dimensions |
|---|---|---|---|---|
| Second Level | Primary Bedroom | 5.49 m | 3.05 m | 5.49 m x 3.05 m |
| Second Level | Bedroom 2 | 3.05 m | 2.97 m | 3.05 m x 2.97 m |
| Second Level | Bedroom 3 | 3.05 m | 3.86 m | 3.05 m x 3.86 m |
| Main Level | Living Room | 5.49 m | 6.4 m | 5.49 m x 6.4 m |
| Main Level | Kitchen | 5.49 m | 2.39 m | 5.49 m x 2.39 m |
| Main Level | Dining Room | Measurements not available |
https://www.realtor.ca/real-estate/27805474/38-maple-meadows-lane-vaughan-maple-maple
Interested?
Contact us for more information
Adel Poltoratskaya
Salesperson
9555 Yonge St Unit 406
Richmond Hill, Ontario L4C 9M5


