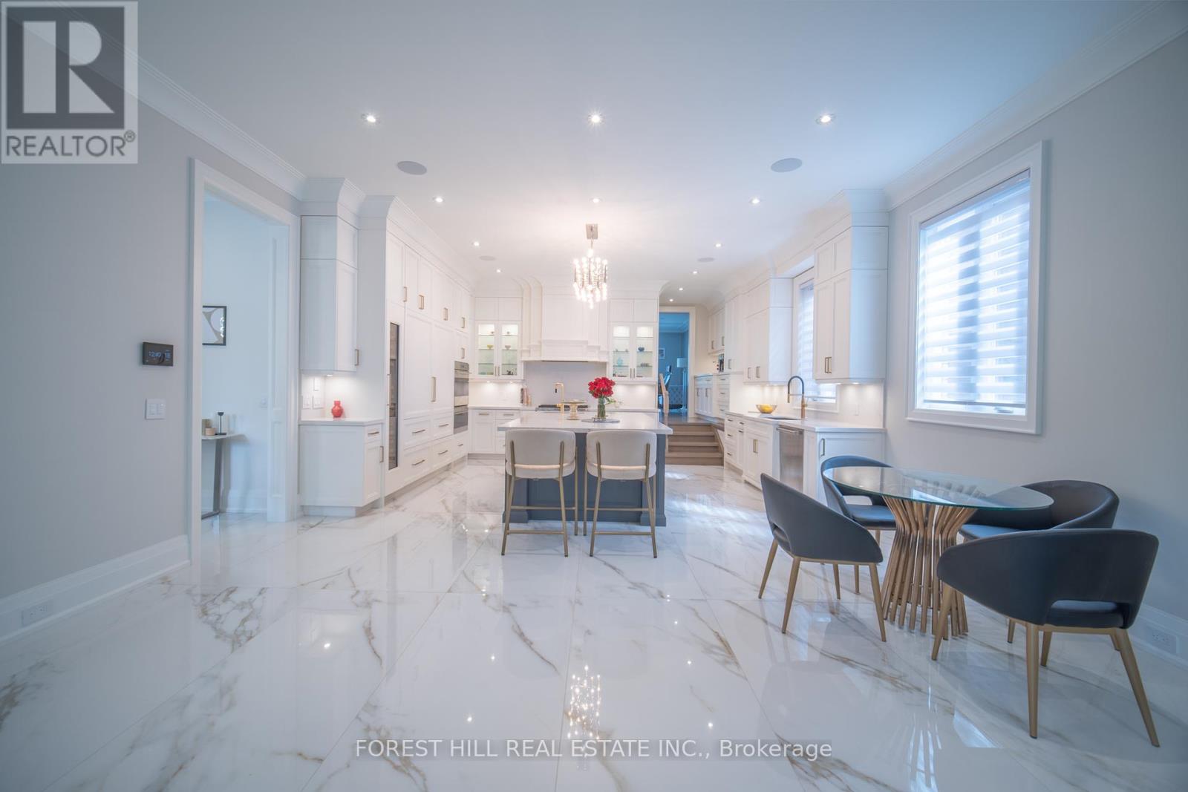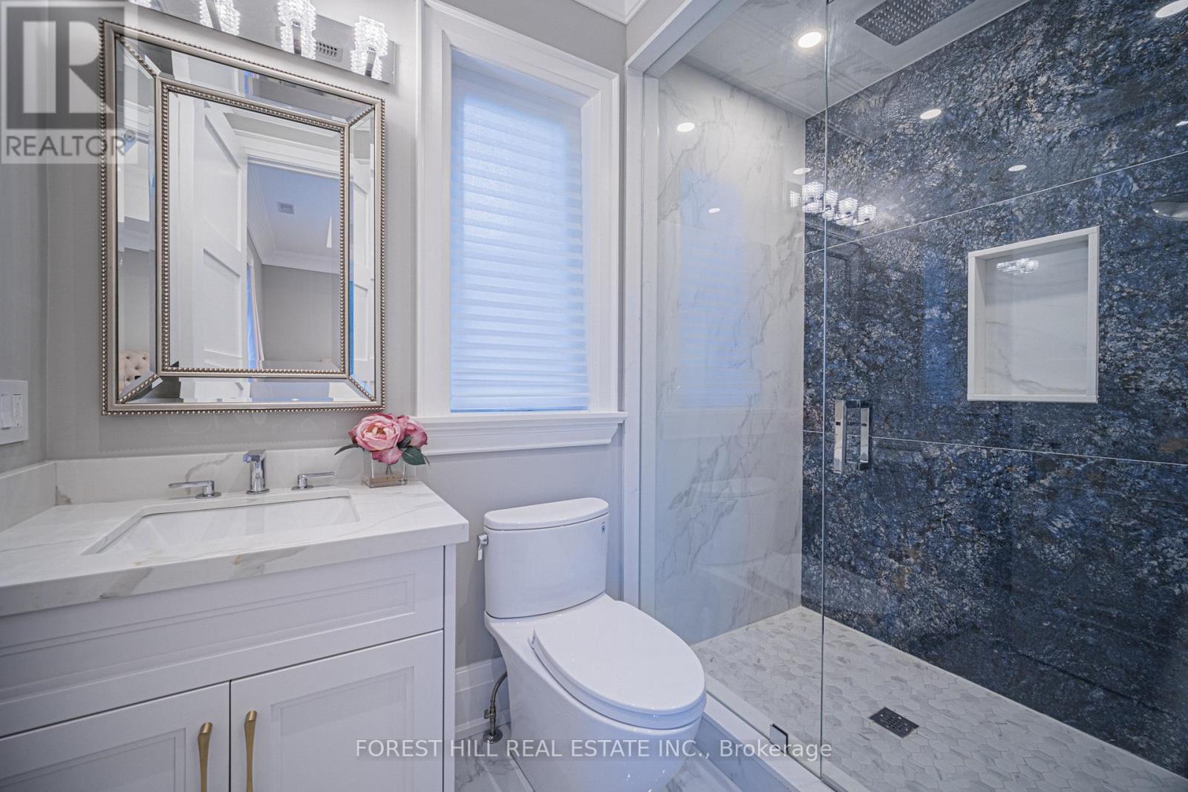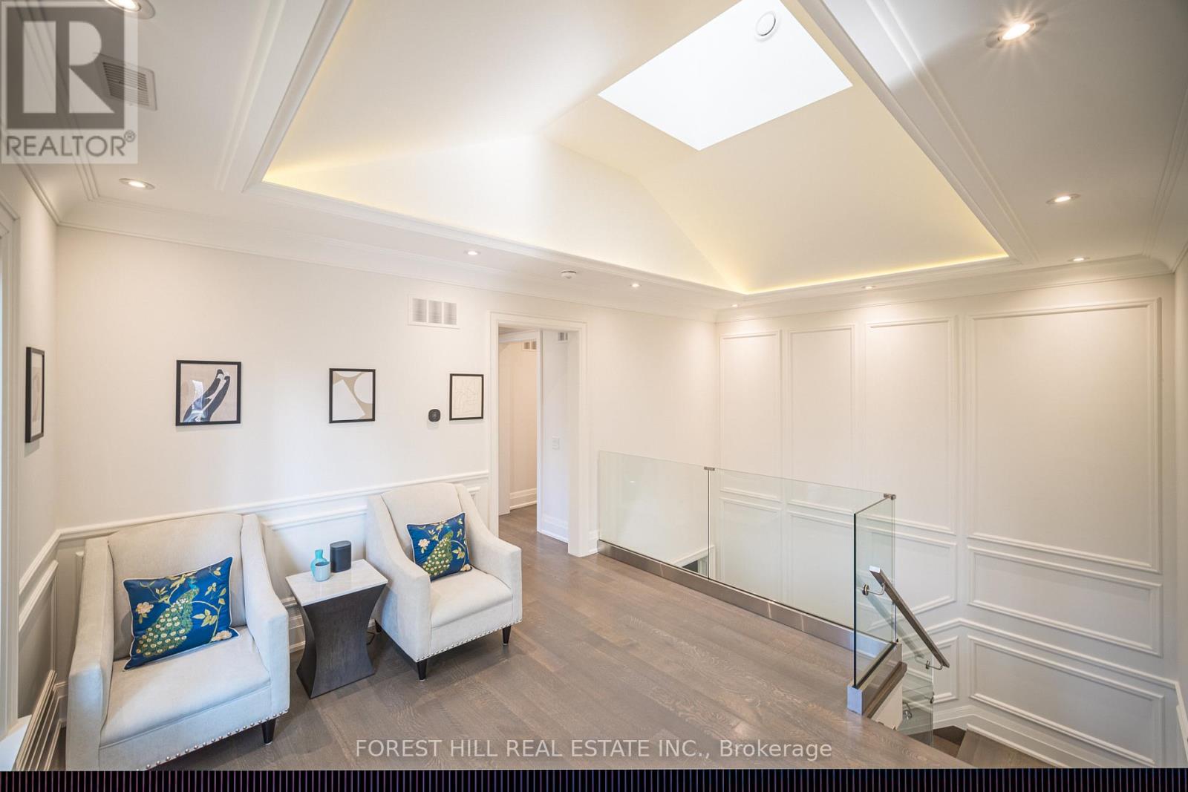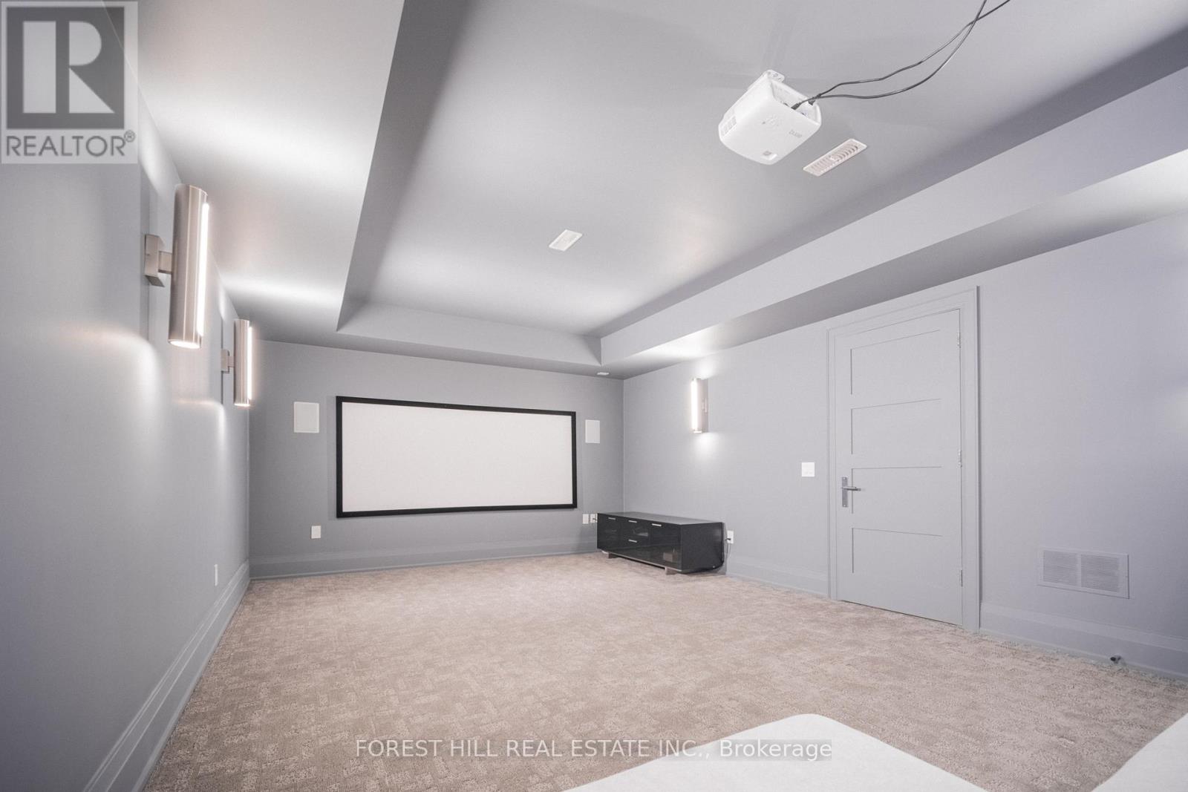38 Mason Boulevard Toronto, Ontario M5M 3C7
$5,990,000
Welcome to 38 Mason Blvd A Stunning Custom-Built Home Nestled in the Prestigious Cricket Club Neighbourhood. Renowned Lorne Rose Architect Design Boasting 6700 SF Of Luxury + Comfort Living Space (4766 above grade + 2000 Bsmt). Surrounded By Many Newly-Built Homes On The Finest Block Of Mason Blvd, The Refined Brick And Natural Limestone Exterior Perfectly Complement Its Enormous Corner Lot, Lavishly Landscaped, Gourmet Chef's Kitchen W/Top Wolf/Subzero 7 pcs Appl. Family/Dining Rooms Walk-Out To Large Stone Terrace Adjacent to a Grand Garden. Heated Bsmt/Primary Bath/Main Flr Hall. Vast Office W/B-Ins, Immense Master Bdrm With His & Her WICs and Huge Opulent Bath. All Bedrooms with High Tray Ceiling & Own Ensuite. 2 Laundry Rms. Huge Home Theatre, Rec Rm w Marble Waterfall Countertop & Backsplash, Fridge & Cooktop, Nanny Suite W/Bath. Control4 Smart Home. Close To Transit, Highways, Schools, Yonge St, Golf. Peaceful, Family-Friendly Location On A Quiet Tree-Lined St Ideal For Serene Living. **** EXTRAS **** Wolf Cooktop, Oven, Microwave, Subzero Fridge/Freezer/Wine, Cove DW, 2 Washers & 2 Dryers, 4 Fireplaces, B/I Speakers, 5 Cameras/Intercom, Steam Humid, HRV, 2 Lennox CAC & Furnaces. Control4 Smart Home Bsmt Bar w Subzero Fridge, Cooktop. (id:50886)
Property Details
| MLS® Number | C11908443 |
| Property Type | Single Family |
| Community Name | Bedford Park-Nortown |
| Features | Sump Pump |
| ParkingSpaceTotal | 6 |
Building
| BathroomTotal | 7 |
| BedroomsAboveGround | 4 |
| BedroomsBelowGround | 1 |
| BedroomsTotal | 5 |
| Appliances | Central Vacuum, Intercom, Water Heater, Home Theatre |
| BasementDevelopment | Finished |
| BasementFeatures | Separate Entrance |
| BasementType | N/a (finished) |
| ConstructionStyleAttachment | Detached |
| CoolingType | Central Air Conditioning |
| ExteriorFinish | Brick, Stone |
| FireplacePresent | Yes |
| FlooringType | Hardwood |
| FoundationType | Poured Concrete |
| HalfBathTotal | 2 |
| HeatingFuel | Natural Gas |
| HeatingType | Forced Air |
| StoriesTotal | 2 |
| Type | House |
| UtilityWater | Municipal Water |
Parking
| Garage |
Land
| Acreage | No |
| Sewer | Sanitary Sewer |
| SizeDepth | 125 Ft |
| SizeFrontage | 50 Ft |
| SizeIrregular | 50 X 125 Ft |
| SizeTotalText | 50 X 125 Ft |
Rooms
| Level | Type | Length | Width | Dimensions |
|---|---|---|---|---|
| Second Level | Primary Bedroom | 5.84 m | 6.55 m | 5.84 m x 6.55 m |
| Second Level | Bedroom 2 | 4.17 m | 3.66 m | 4.17 m x 3.66 m |
| Second Level | Bedroom 3 | 4.37 m | 4.01 m | 4.37 m x 4.01 m |
| Second Level | Bedroom 4 | 3.91 m | 4.27 m | 3.91 m x 4.27 m |
| Lower Level | Bedroom 5 | 3.96 m | 3.51 m | 3.96 m x 3.51 m |
| Lower Level | Recreational, Games Room | 6.02 m | 5.28 m | 6.02 m x 5.28 m |
| Main Level | Living Room | 5.84 m | 5.49 m | 5.84 m x 5.49 m |
| Main Level | Dining Room | 4.17 m | 6.55 m | 4.17 m x 6.55 m |
| Main Level | Family Room | 5.49 m | 5.54 m | 5.49 m x 5.54 m |
| Main Level | Library | 4.62 m | 6.58 m | 4.62 m x 6.58 m |
| Main Level | Kitchen | 2.95 m | 5.54 m | 2.95 m x 5.54 m |
| Main Level | Eating Area | 4.11 m | 5.54 m | 4.11 m x 5.54 m |
Interested?
Contact us for more information
Keith Tse
Broker
1911 Avenue Road
Toronto, Ontario M5M 3Z9

















































































