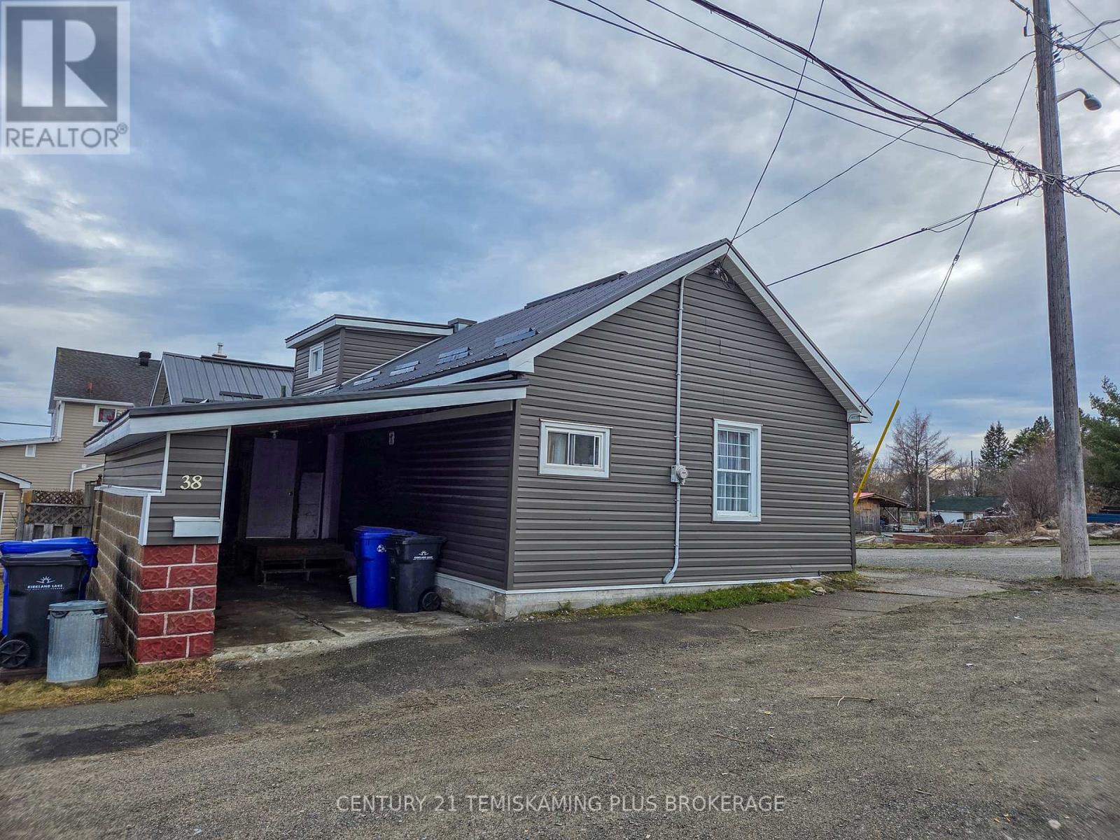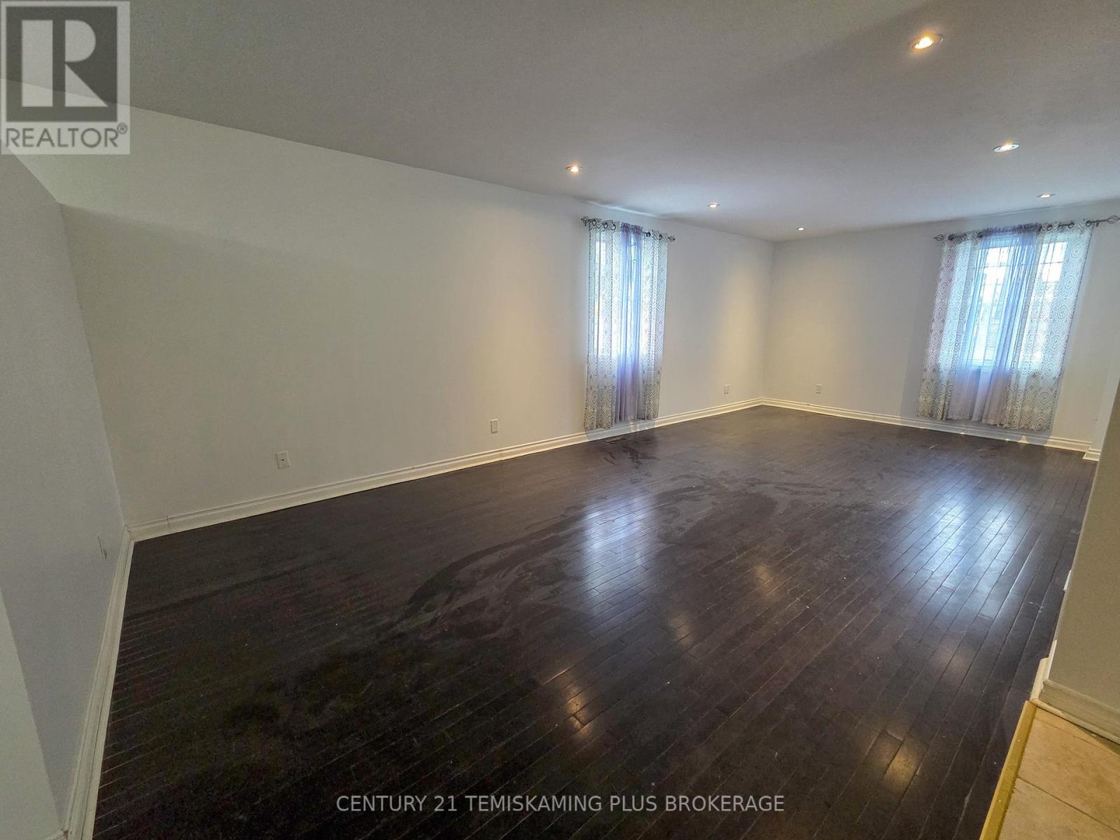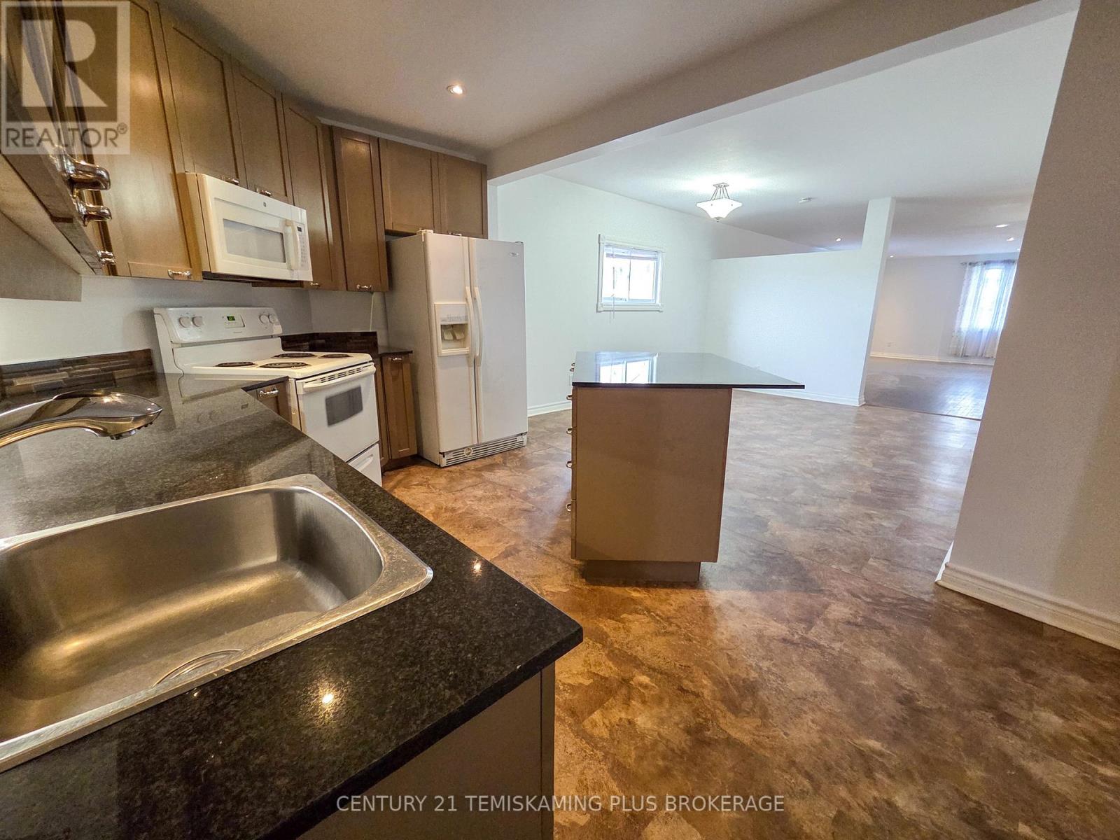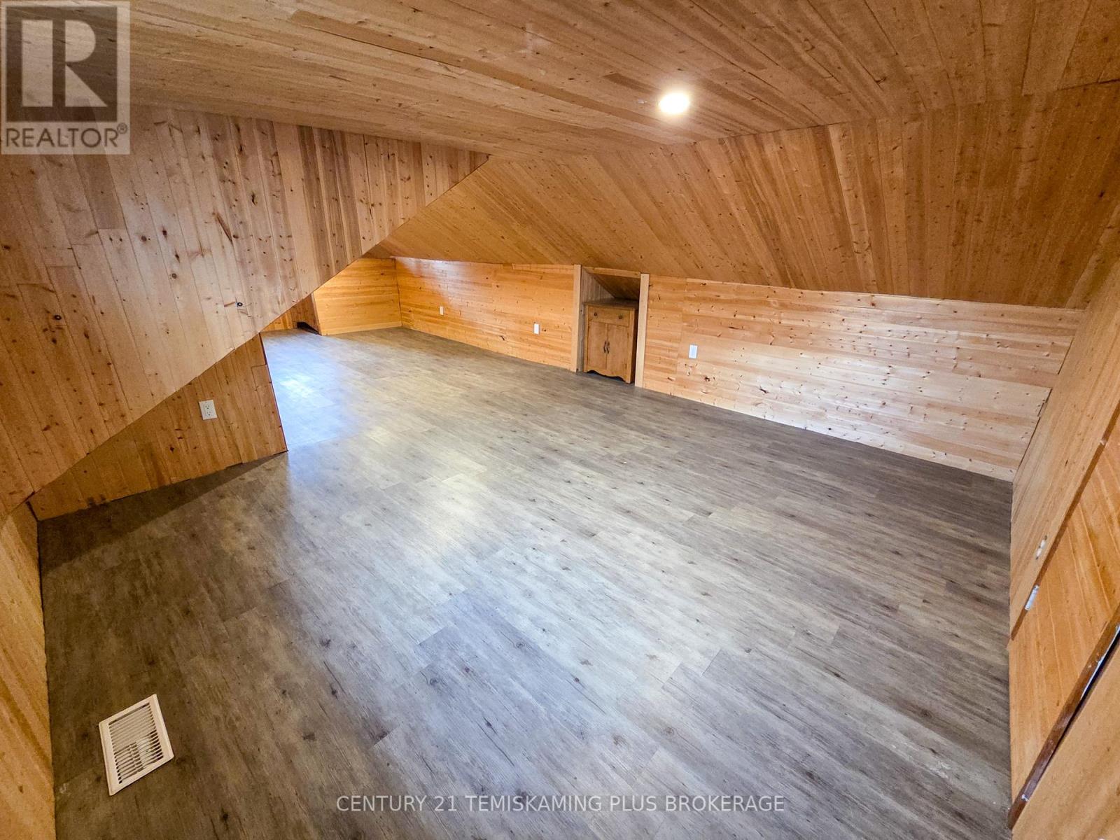38 Mccamus Avenue Kirkland Lake, Ontario P2N 2J5
$209,900
This charming 3-bedroom home in Kirkland Lake offers comfort, space, and thoughtful updates throughout. The exterior features newer vinyl siding, a durable steel roof, and a convenient carport to protect your vehicle year-round. Inside, you'll find a spacious entryway with ample storage, a bright and oversized living room with updated windows, and a large kitchen with modern cabinets and an eat-in dining area. The main floor includes two generously sized bedrooms, two updated 3-piece bathrooms, and main floor laundry. Upstairs, a large third bedroom provides extra space for a growing family or guests. The unfinished basement offers excellent storage potential. This is a wonderful opportunity for families or first-time buyers! (id:50886)
Property Details
| MLS® Number | T12133835 |
| Property Type | Single Family |
| Community Name | KL & Area |
| Parking Space Total | 2 |
Building
| Bathroom Total | 2 |
| Bedrooms Above Ground | 3 |
| Bedrooms Total | 3 |
| Appliances | Water Heater, Dishwasher, Dryer, Microwave, Stove, Washer, Window Coverings, Refrigerator |
| Basement Development | Unfinished |
| Basement Type | N/a (unfinished) |
| Construction Style Attachment | Detached |
| Exterior Finish | Vinyl Siding |
| Foundation Type | Unknown |
| Heating Fuel | Natural Gas |
| Heating Type | Forced Air |
| Stories Total | 2 |
| Size Interior | 1,100 - 1,500 Ft2 |
| Type | House |
| Utility Water | Municipal Water |
Parking
| Carport | |
| Garage |
Land
| Acreage | No |
| Sewer | Sanitary Sewer |
| Size Depth | 60 Ft |
| Size Frontage | 40 Ft |
| Size Irregular | 40 X 60 Ft ; 40' X 60' |
| Size Total Text | 40 X 60 Ft ; 40' X 60'|under 1/2 Acre |
| Zoning Description | Residential |
Rooms
| Level | Type | Length | Width | Dimensions |
|---|---|---|---|---|
| Second Level | Bedroom 3 | 8.469 m | 2.97 m | 8.469 m x 2.97 m |
| Basement | Utility Room | 6.37 m | 15.759 m | 6.37 m x 15.759 m |
| Main Level | Living Room | 3.673 m | 7.472 m | 3.673 m x 7.472 m |
| Main Level | Bedroom | 3.892 m | 4.682 m | 3.892 m x 4.682 m |
| Main Level | Kitchen | 6.997 m | 3.665 m | 6.997 m x 3.665 m |
| Main Level | Bathroom | 2.7 m | 1.152 m | 2.7 m x 1.152 m |
| Main Level | Bedroom 2 | 2.695 m | 3.54 m | 2.695 m x 3.54 m |
| Main Level | Bathroom | 2.681 m | 3.349 m | 2.681 m x 3.349 m |
Utilities
| Sewer | Installed |
https://www.realtor.ca/real-estate/28280791/38-mccamus-avenue-kirkland-lake-kl-area-kl-area
Contact Us
Contact us for more information
Jaime Roach
Salesperson
19 Paget St. S.
New Liskeard, Ontario P0J 1P0
(705) 647-8148





















































