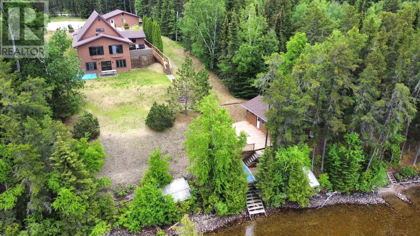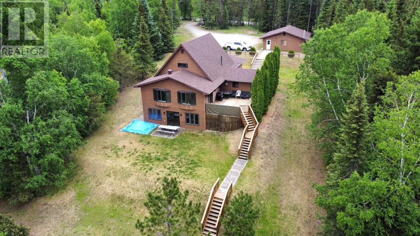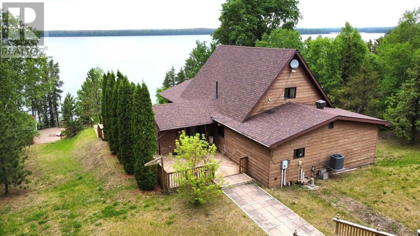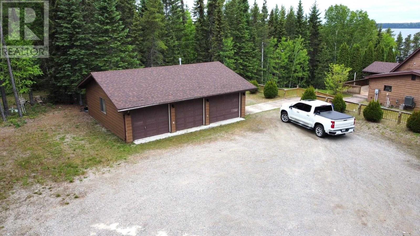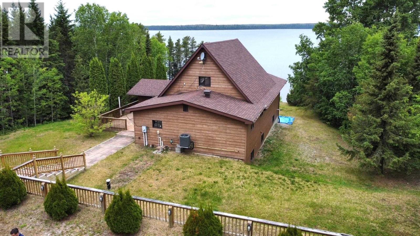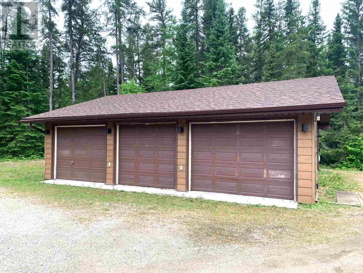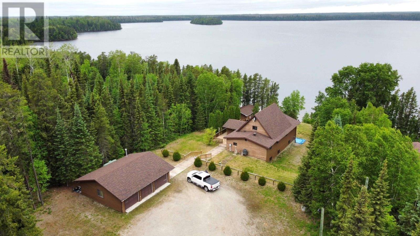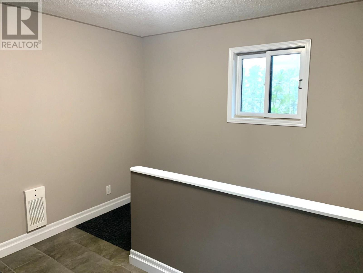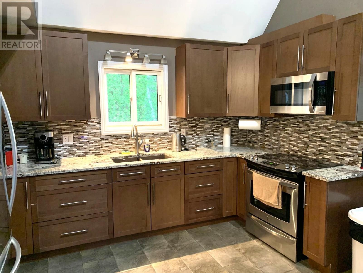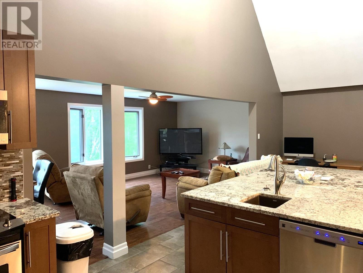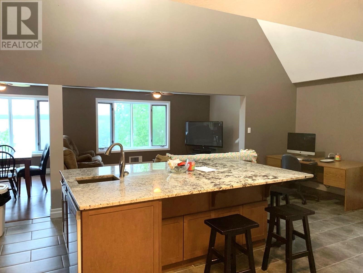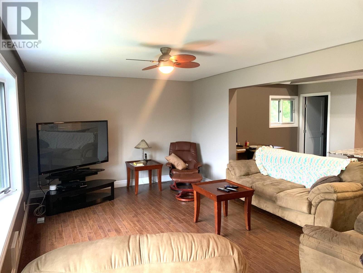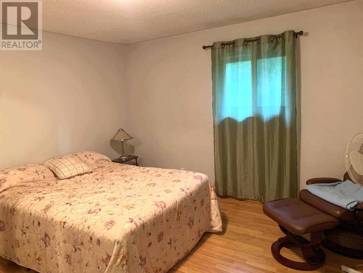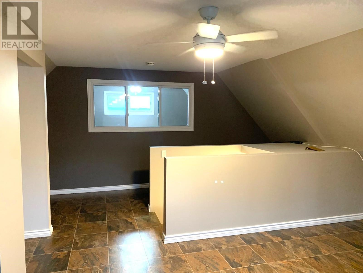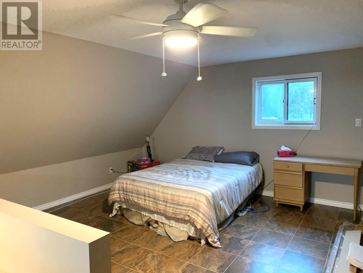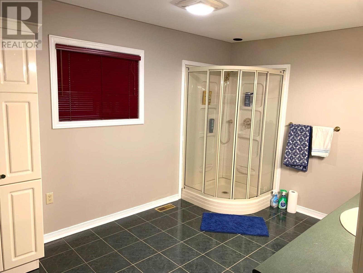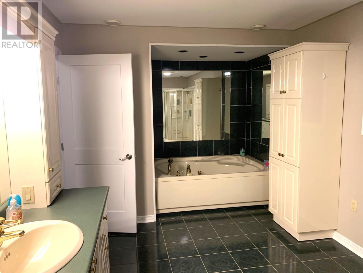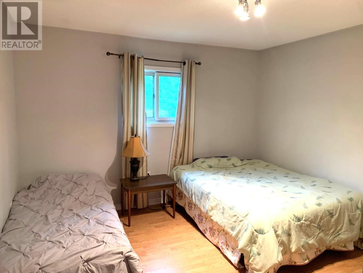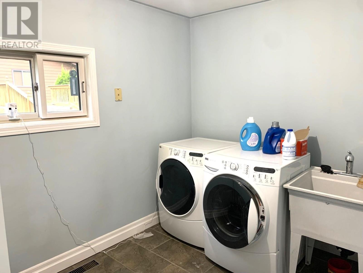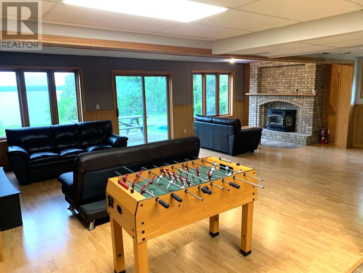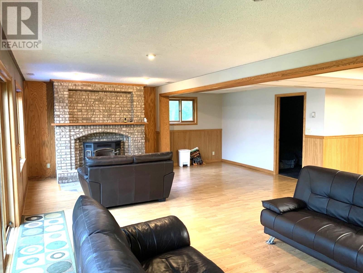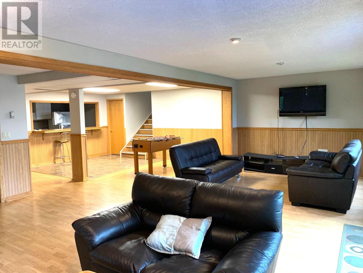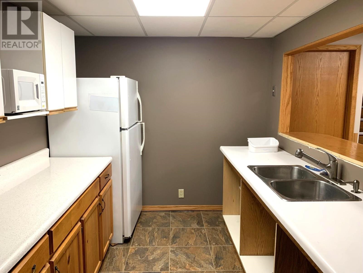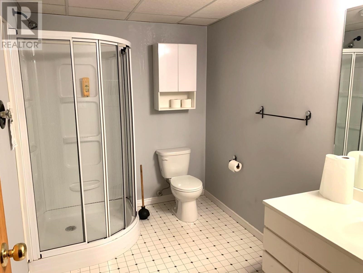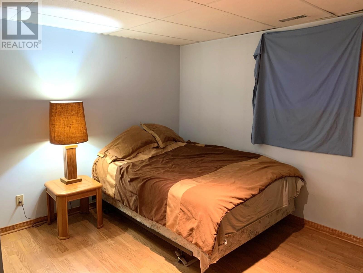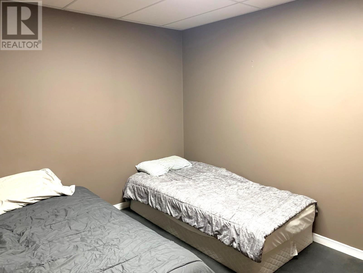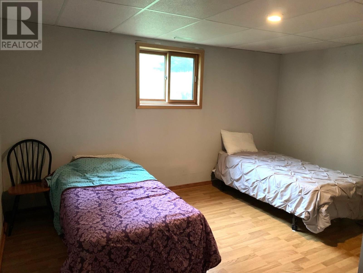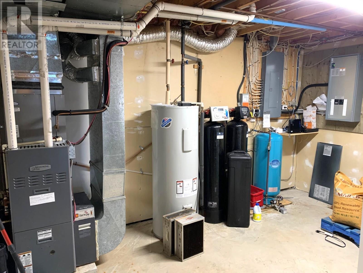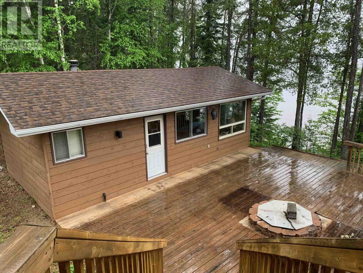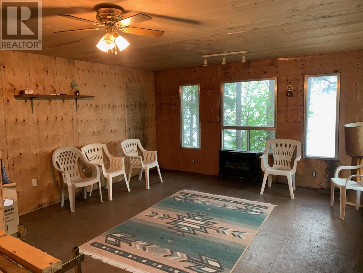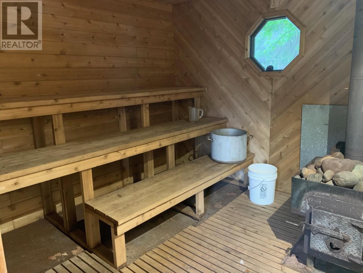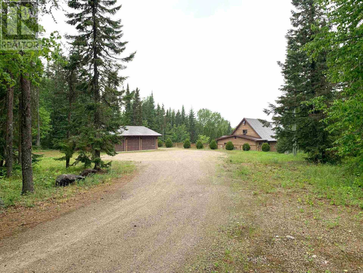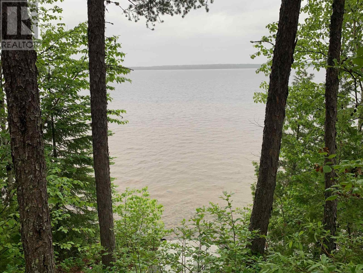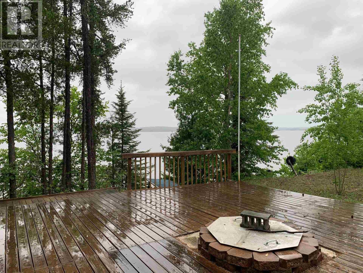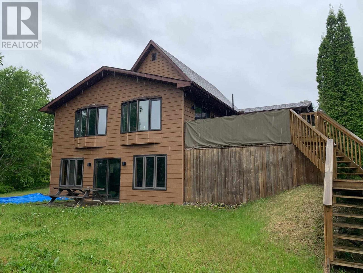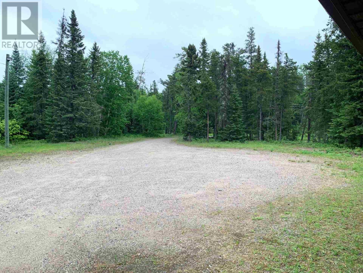38 Mcphail Drive Rural Thunder Bay, Ontario P0T 1M0
$599,900
WILDGOOSE LAKE! year round living on just over an acre of property on Wildgoose Lake 15 mins from downtown Geraldton! This 1980 sqft, 6 bed home features updated kitchen with huge island, vaulted ceilings, modernly painted inside with newer shaker style doors, 2 massive baths, 3 beds on main floor with walk out deck off living/dining, lower level features walk out basement, summer kitchen, 3 beds and large rec room with pellet stove. 3 car detached heated garage with forced air propane heat. gorgeous view off the deck with stairs leading too sauna and entertaining room down by lake Don/t Miss this one! Call Today (id:50886)
Property Details
| MLS® Number | TB251806 |
| Property Type | Single Family |
| Community Name | Rural Thunder Bay |
| Features | Crushed Stone Driveway |
| Storage Type | Storage Shed |
| Structure | Deck, Patio(s), Shed |
| Water Front Type | Waterfront |
Building
| Bathroom Total | 2 |
| Bedrooms Above Ground | 3 |
| Bedrooms Below Ground | 3 |
| Bedrooms Total | 6 |
| Amenities | Sauna |
| Appliances | Microwave Built-in, Dishwasher, Water Softener, Stove, Dryer, Freezer, Refrigerator, Washer |
| Basement Development | Finished |
| Basement Type | Full (finished) |
| Construction Style Attachment | Detached |
| Cooling Type | Air Conditioned |
| Exterior Finish | Hardboard |
| Fireplace Fuel | Pellet |
| Fireplace Present | Yes |
| Fireplace Type | Woodstove,stove |
| Foundation Type | Wood |
| Heating Fuel | Electric, Propane, Pellet |
| Heating Type | Baseboard Heaters, Forced Air, Wood Stove |
| Stories Total | 2 |
| Size Interior | 1,980 Ft2 |
| Utility Water | Drilled Well |
Parking
| Garage | |
| Detached Garage | |
| Gravel |
Land
| Access Type | Road Access |
| Acreage | Yes |
| Sewer | Septic System |
| Size Frontage | 130.8000 |
| Size Total Text | 1 - 3 Acres |
Rooms
| Level | Type | Length | Width | Dimensions |
|---|---|---|---|---|
| Basement | Recreation Room | 27.8x19.7 | ||
| Basement | Bedroom | 9.1x11.9 | ||
| Basement | Bedroom | 12.1x13.1 | ||
| Basement | Bedroom | 12.3x13.9 | ||
| Main Level | Living Room | 12.3x27.3 | ||
| Main Level | Kitchen | 14.1x27.3 | ||
| Main Level | Primary Bedroom | 13.5x13.1 | ||
| Main Level | Bedroom | 13.5x12.9 | ||
| Main Level | Laundry Room | 9.4x11.3 | ||
| Main Level | Bathroom | 4pce | ||
| Main Level | Bedroom | 10.4x11.9 |
Utilities
| Telephone | Available |
https://www.realtor.ca/real-estate/28507851/38-mcphail-drive-rural-thunder-bay-rural-thunder-bay
Contact Us
Contact us for more information
Tyler Kostecki
Broker of Record
440 Balmoral St.
Thunder Bay, Ontario P7C 5G8
(807) 625-5555
(807) 623-4060
(807) 623-4060
www.tcrealty.ca/

