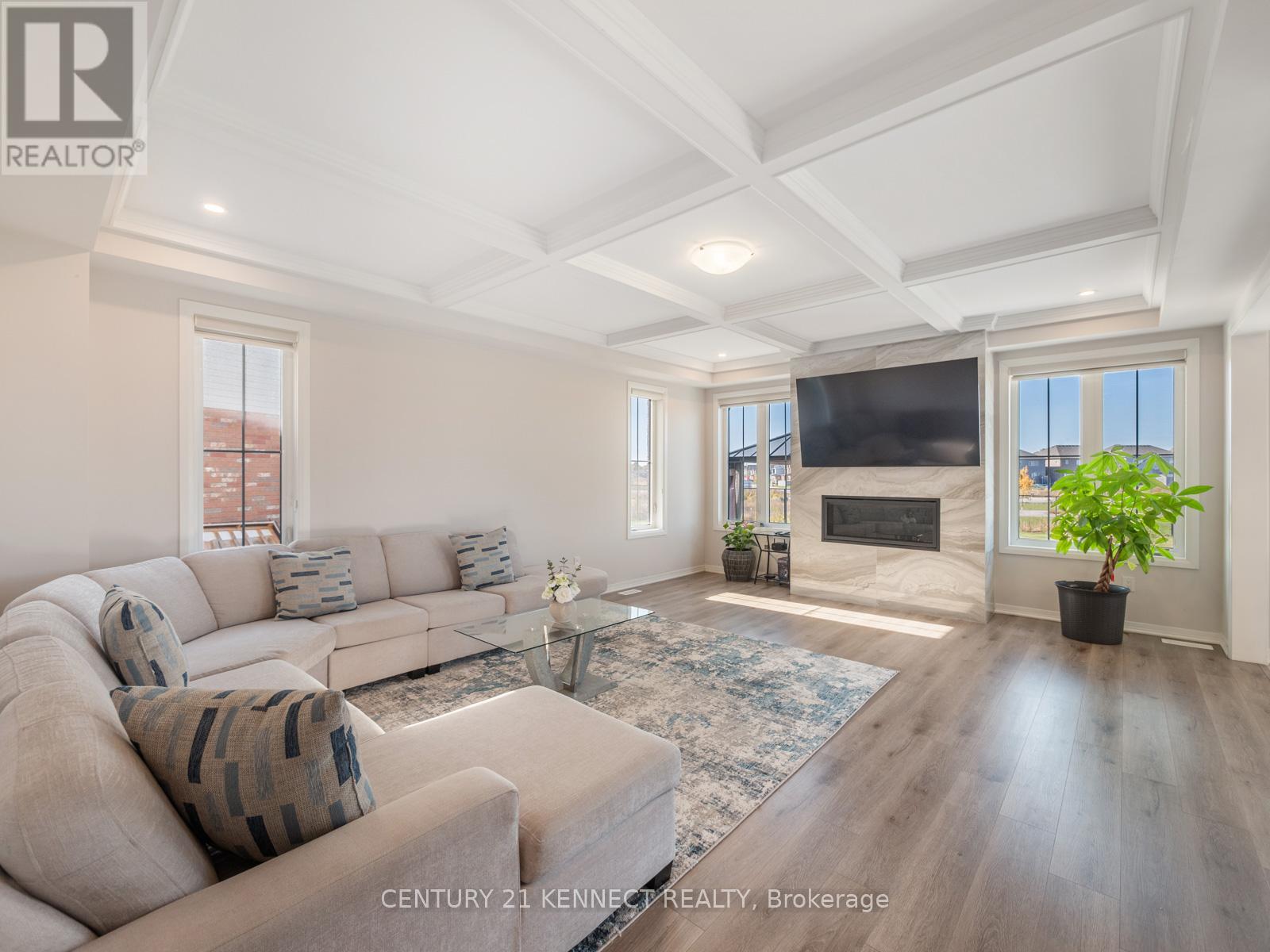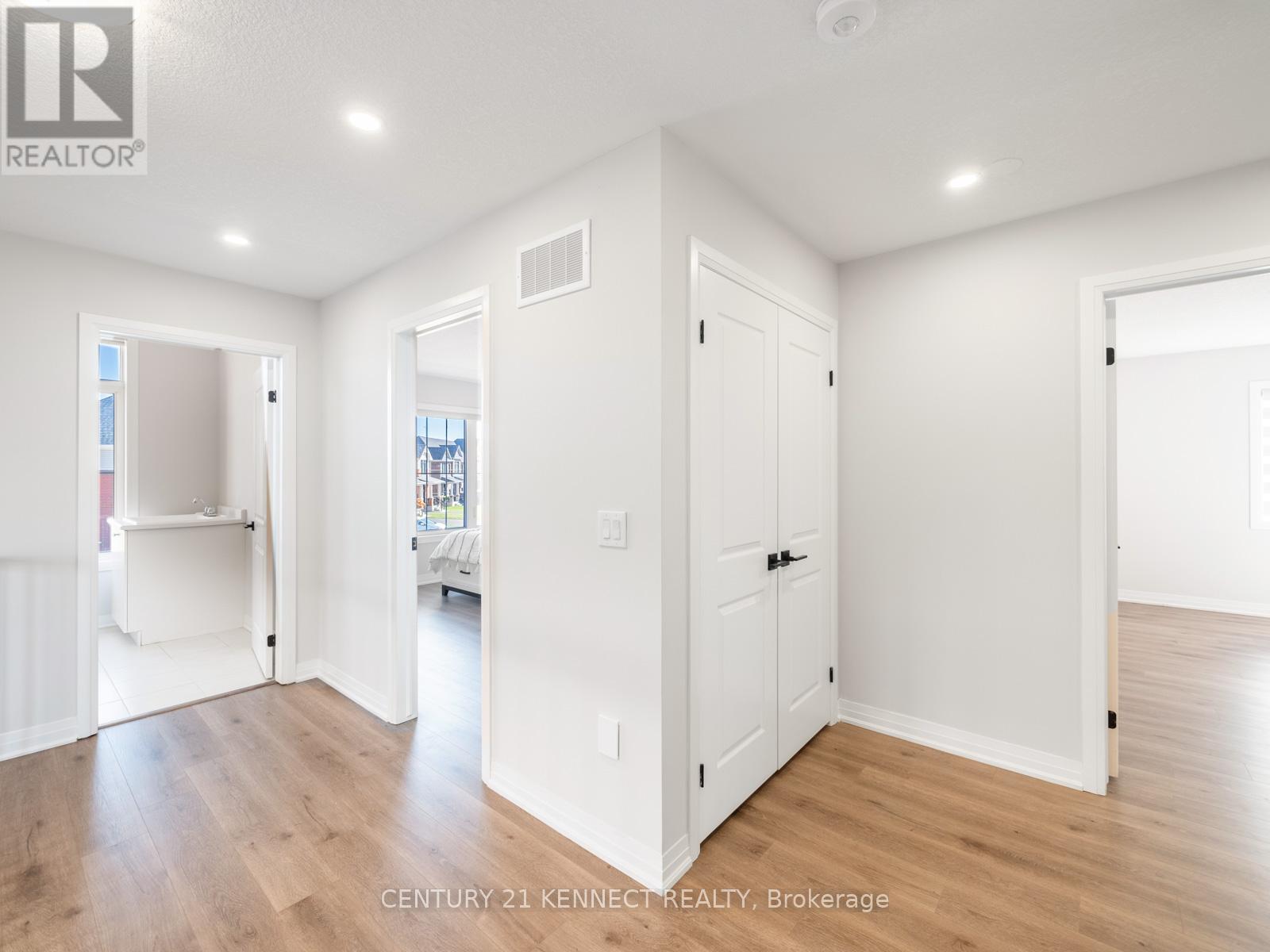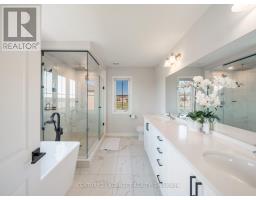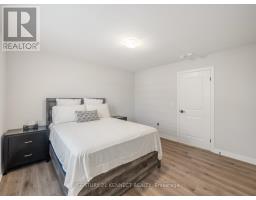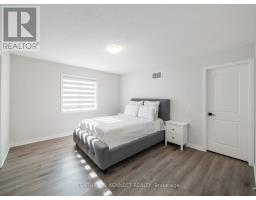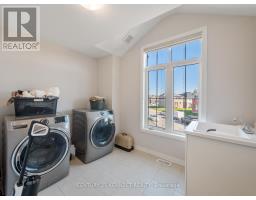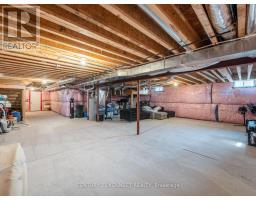38 Mildred Gillies Street North Dumfries, Ontario N0B 1E0
$1,099,000
Rare Find- Fully Upgraded Luxurious Estate Over $200,000 In Tasteful Upgrades On A Massive Pie-shaped Lot Backing Onto Green Space! Here Are Some Of The Many Reasons To Buy. High End Finishes And Attention To Detail: 8-foot Doors On The First Floor (A Small Detail That Makes A Big Statement Of Elegance), A Massively Upgraded Kitchen With Marble Slabs On The Entire Kitchen Wall, Top Of The Line Jenn-air Appliances Including A $15,000 Stove, A Kitchen Vacuum Slot- Clean Up Effortlessly With This Hidden Convenience, Waffle Ceilings, Walk-in Closets In All Rooms (Except One), 2 Walk-in Closets In The Master Bedroom, Marble Slabs On The Entire Kitchen Wall- A Jaw-dropping Feature That Exudes Elegance, Remote Controlled Blinds Throughout, And Many More Upgrades (Ask Us For The List!) Lot: Huge Pie-shaped Lot Backing Onto Green Space: Enjoy The Tranquility Of A Large, Private Backyard. Curb Appeal: Potlights Inside And Outside And Professional Landscaping. Dont Miss Out On This Rare Find. (id:50886)
Property Details
| MLS® Number | X9510367 |
| Property Type | Single Family |
| AmenitiesNearBy | Park, Schools |
| Features | Ravine |
| ParkingSpaceTotal | 6 |
Building
| BathroomTotal | 4 |
| BedroomsAboveGround | 4 |
| BedroomsTotal | 4 |
| BasementDevelopment | Unfinished |
| BasementType | N/a (unfinished) |
| ConstructionStyleAttachment | Detached |
| CoolingType | Central Air Conditioning |
| ExteriorFinish | Brick |
| FireplacePresent | Yes |
| FlooringType | Laminate |
| HalfBathTotal | 1 |
| HeatingFuel | Natural Gas |
| HeatingType | Forced Air |
| StoriesTotal | 2 |
| SizeInterior | 2499.9795 - 2999.975 Sqft |
| Type | House |
| UtilityWater | Municipal Water |
Parking
| Attached Garage |
Land
| Acreage | No |
| LandAmenities | Park, Schools |
| Sewer | Sanitary Sewer |
| SizeDepth | 159 Ft ,8 In |
| SizeFrontage | 31 Ft ,6 In |
| SizeIrregular | 31.5 X 159.7 Ft |
| SizeTotalText | 31.5 X 159.7 Ft |
| SurfaceWater | River/stream |
Rooms
| Level | Type | Length | Width | Dimensions |
|---|---|---|---|---|
| Second Level | Primary Bedroom | 5.49 m | 3.66 m | 5.49 m x 3.66 m |
| Second Level | Bedroom 2 | 2.68 m | 3.66 m | 2.68 m x 3.66 m |
| Second Level | Bedroom 3 | 3.84 m | 4.15 m | 3.84 m x 4.15 m |
| Second Level | Bedroom 4 | 3.81 m | 3.6 m | 3.81 m x 3.6 m |
| Main Level | Living Room | 4.88 m | 6.4 m | 4.88 m x 6.4 m |
| Main Level | Dining Room | 4.11 m | 3.84 m | 4.11 m x 3.84 m |
| Main Level | Kitchen | 4.11 m | 5.03 m | 4.11 m x 5.03 m |
https://www.realtor.ca/real-estate/27579624/38-mildred-gillies-street-north-dumfries
Interested?
Contact us for more information
Jodh Toor
Salesperson
7780 Woodbine Ave Unit 15
Markham, Ontario L3R 2N7













