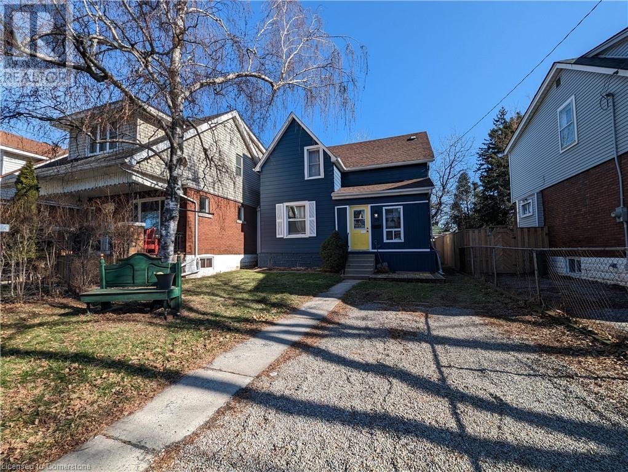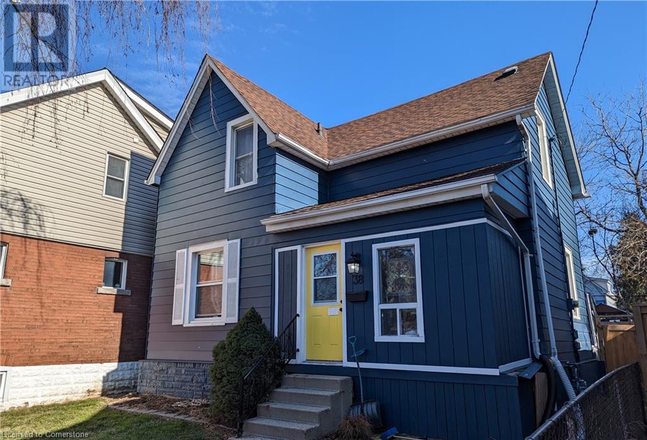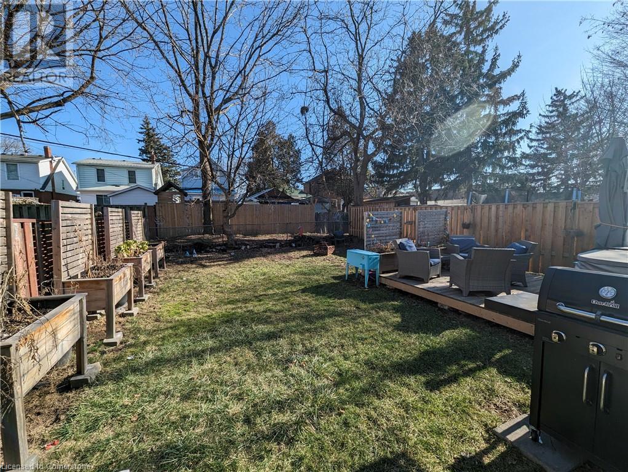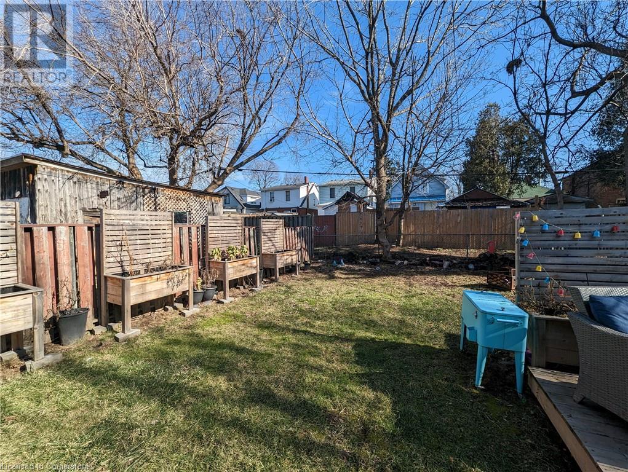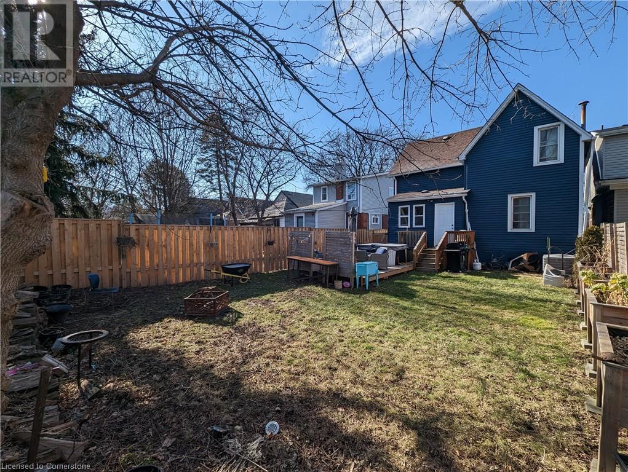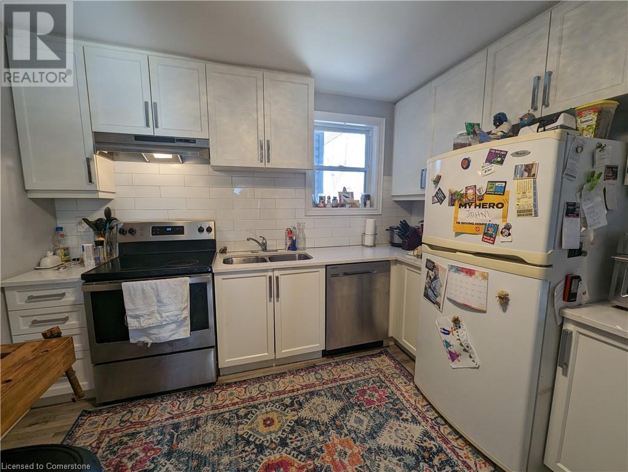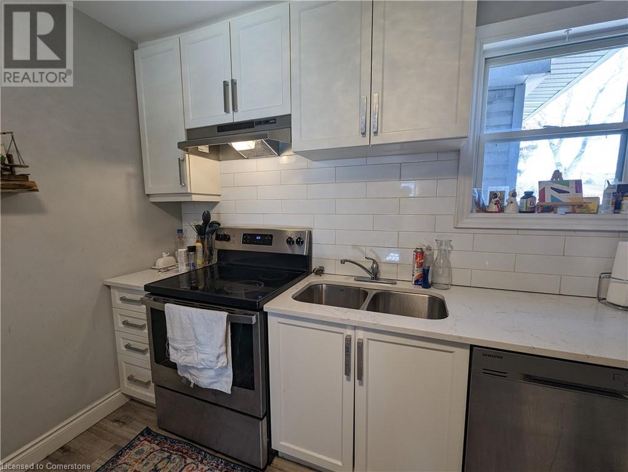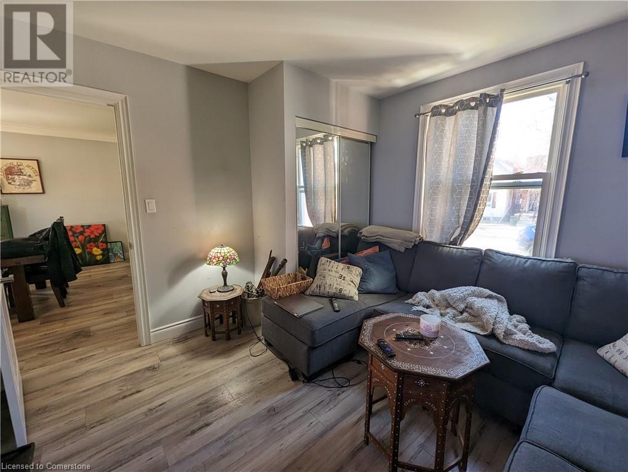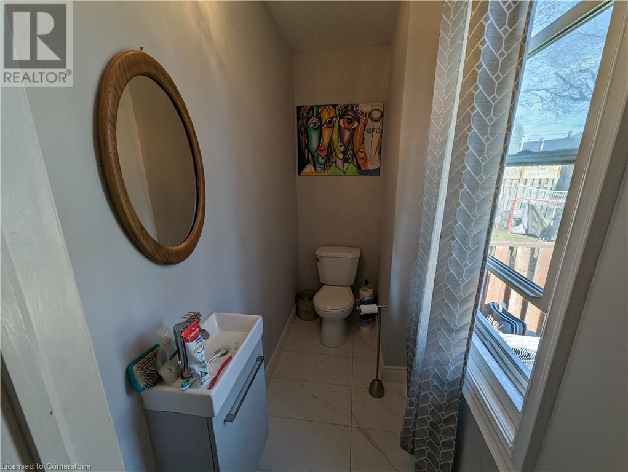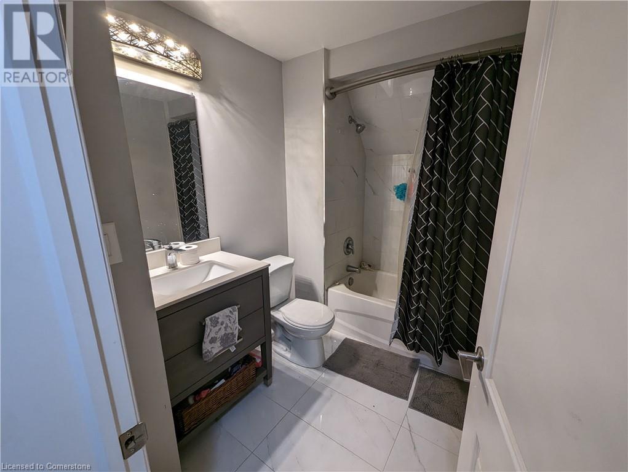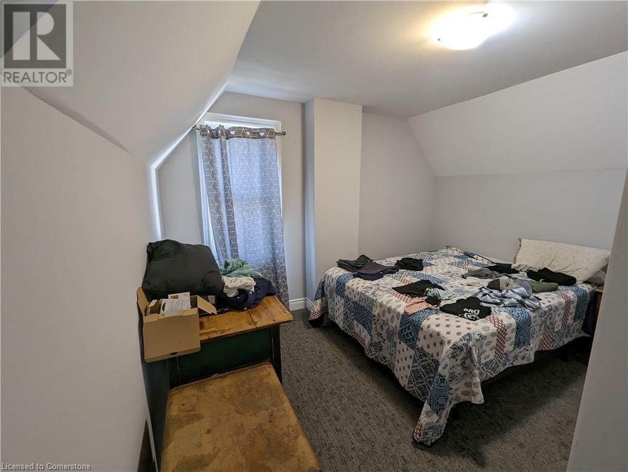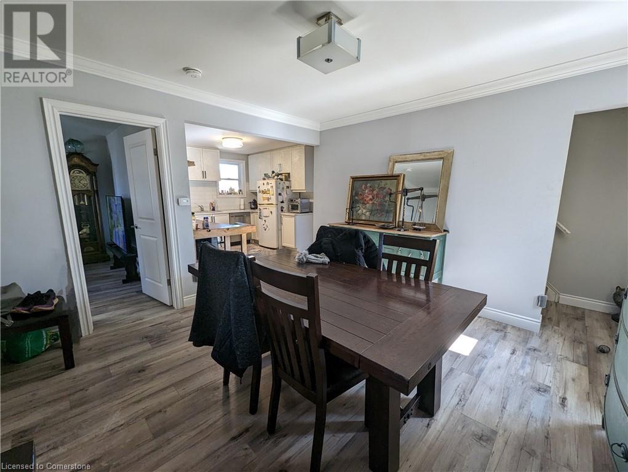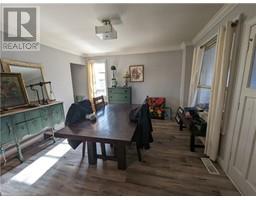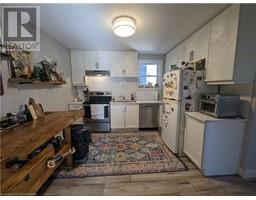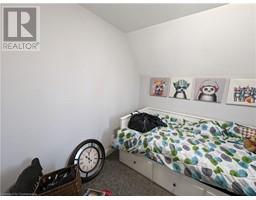38 N Park Row N Hamilton, Ontario L8H 4E4
$549,850
Nestled on a 100-ft deep lot, this exceptional property offers a spacious and versatile layout, perfect for families and entertainers alike. With four generously sized above-grade bedrooms, including a convenient main-floor bedroom, this home is designed for both comfort and functionality. Enjoy the convenience of a private double-wide driveway and a beautifully landscaped backyard, ideal for outdoor relaxation or hosting unforgettable gatherings. Numerous modern updates enhance the home's appeal, complemented by a premium appliance package featuring a fridge, stove, dishwasher, washer, and dryer. The basement provides ample storage and dedicated laundry access, while the location offers unbeatable convenience—just moments from parks, top-rated schools, shopping, public transit, and the upcoming LRT line. (id:50886)
Property Details
| MLS® Number | 40707955 |
| Property Type | Single Family |
| Amenities Near By | Hospital, Park, Place Of Worship, Playground, Public Transit, Schools, Shopping |
| Community Features | Quiet Area, Community Centre, School Bus |
| Equipment Type | None |
| Parking Space Total | 2 |
| Rental Equipment Type | None |
Building
| Bathroom Total | 2 |
| Bedrooms Above Ground | 4 |
| Bedrooms Total | 4 |
| Appliances | Dishwasher, Dryer, Refrigerator, Stove, Washer |
| Architectural Style | 2 Level |
| Basement Development | Unfinished |
| Basement Type | Partial (unfinished) |
| Construction Style Attachment | Detached |
| Cooling Type | None |
| Exterior Finish | Aluminum Siding |
| Foundation Type | Stone |
| Half Bath Total | 1 |
| Heating Fuel | Natural Gas |
| Heating Type | Forced Air |
| Stories Total | 2 |
| Size Interior | 1,222 Ft2 |
| Type | House |
| Utility Water | Municipal Water |
Land
| Access Type | Road Access, Highway Access, Highway Nearby |
| Acreage | No |
| Land Amenities | Hospital, Park, Place Of Worship, Playground, Public Transit, Schools, Shopping |
| Sewer | Municipal Sewage System |
| Size Depth | 100 Ft |
| Size Frontage | 38 Ft |
| Size Total Text | Under 1/2 Acre |
| Zoning Description | D |
Rooms
| Level | Type | Length | Width | Dimensions |
|---|---|---|---|---|
| Second Level | Bedroom | 10'0'' x 6'0'' | ||
| Second Level | 3pc Bathroom | 5'0'' x 5'0'' | ||
| Second Level | Bedroom | 12'10'' x 12'11'' | ||
| Second Level | Bedroom | 10'0'' x 8'0'' | ||
| Main Level | 2pc Bathroom | 3'0'' x 5'0'' | ||
| Main Level | Kitchen | 11'7'' x 11'4'' | ||
| Main Level | Dining Room | 13'3'' x 12'9'' | ||
| Main Level | Primary Bedroom | 11'7'' x 10'11'' |
https://www.realtor.ca/real-estate/28043551/38-n-park-row-n-hamilton
Contact Us
Contact us for more information
Vahel Mzouri
Salesperson
(905) 648-7393
1122 Wilson Street West
Ancaster, Ontario L9G 3K9
(905) 648-4451
(905) 648-7393
www.royallepagestate.ca/
Catharine Nguyen
Salesperson
(905) 648-7393
1122 Wilson Street West
Ancaster, Ontario L9G 3K9
(905) 648-4451
(905) 648-7393
www.royallepagestate.ca/

