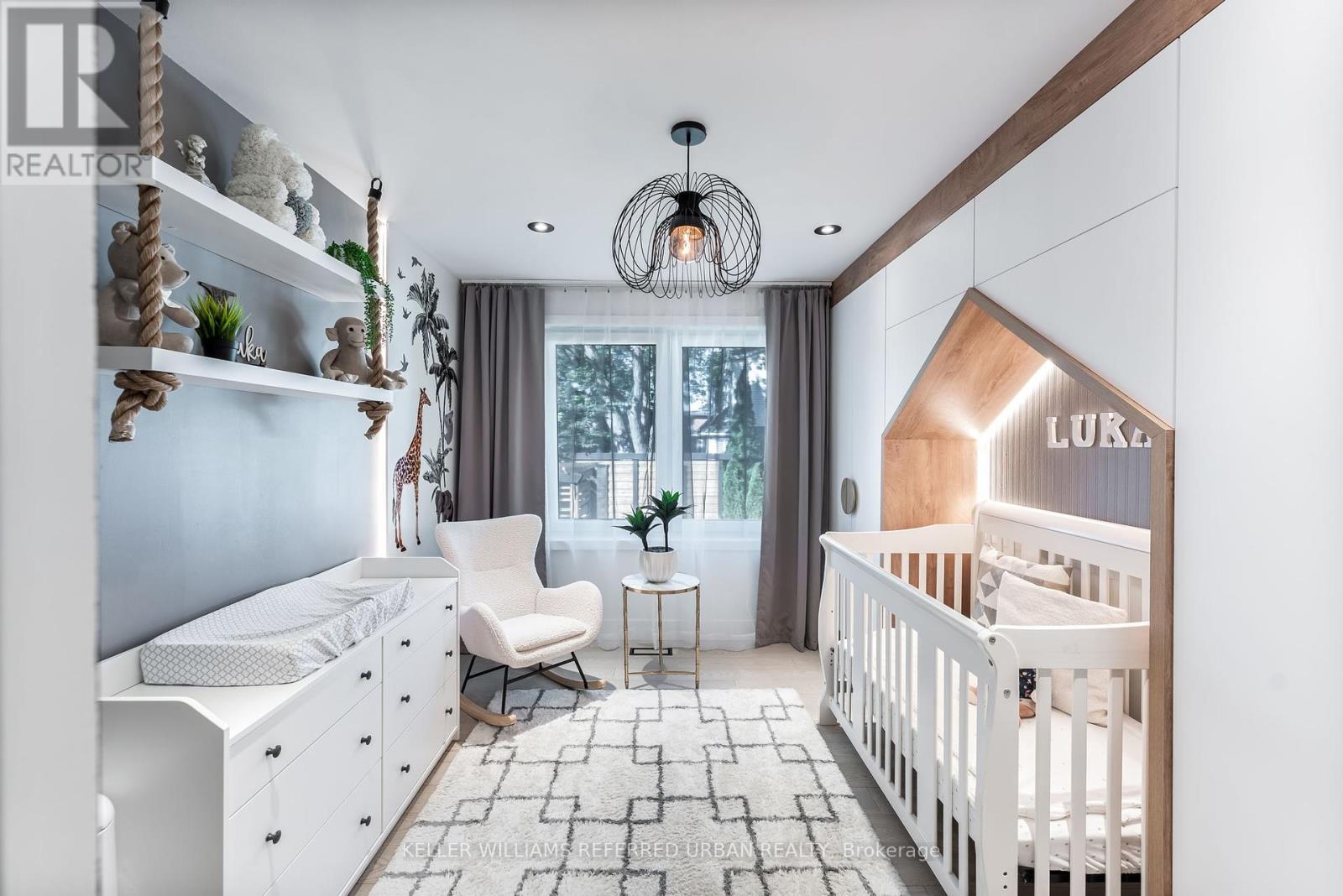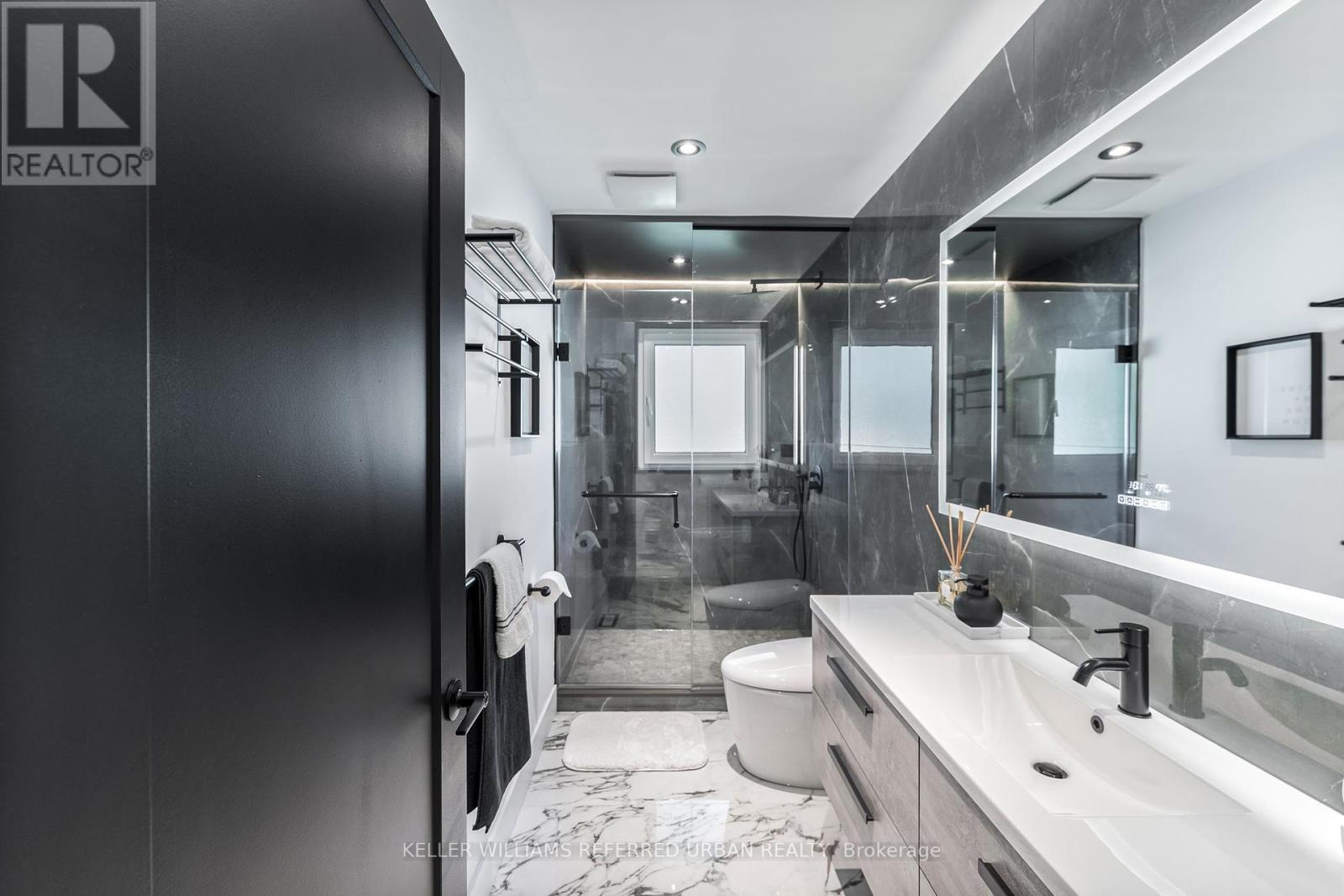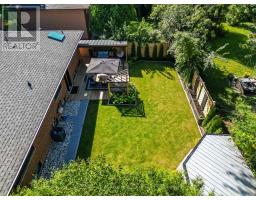38 Neilson Drive Toronto, Ontario M9C 1V5
$2,149,000
Discover this beautifully updated 3 + 2-bedroom, 3-bathroom bungalow that combines modern style with classic charm. Situated in a peaceful neighborhood, this home features a thoughtfully designed open-concept layout that maximizes space and natural light. The bright and airy living room boasts vault ceilings, elegant light fixtures, and a cozy fireplace, creating a warm and inviting atmosphere. The kitchen has been upgraded with sleek quartz countertops, premium stainless steel appliances, and a large island, perfect for cooking and entertaining. The master suite offers a serene escape, featuring an ensuite bathroom with chic finishes. Two additional bedrooms provide comfortable living, with an updated shared bathroom. Step outside to a beautifully landscaped backyard, ideal for outdoor dining and relaxation. The detached garage offers extra storage and convenient parking. With stylish touches throughout, hardwood floors, central air, and energy-efficient windows, this bungalow is a true gem. Conveniently located near top-rated schools, parks, and shopping, this home offers modern comfort in a serene setting. Make this designer-inspired and comfortable bungalow your new home! (id:50886)
Property Details
| MLS® Number | W9513690 |
| Property Type | Single Family |
| Community Name | Markland Wood |
| AmenitiesNearBy | Park, Schools |
| ParkingSpaceTotal | 8 |
Building
| BathroomTotal | 3 |
| BedroomsAboveGround | 3 |
| BedroomsBelowGround | 2 |
| BedroomsTotal | 5 |
| Appliances | Central Vacuum |
| ArchitecturalStyle | Bungalow |
| BasementDevelopment | Finished |
| BasementFeatures | Walk Out |
| BasementType | N/a (finished) |
| ConstructionStyleAttachment | Detached |
| CoolingType | Central Air Conditioning |
| ExteriorFinish | Brick |
| FireplacePresent | Yes |
| FoundationType | Block |
| HeatingFuel | Natural Gas |
| HeatingType | Forced Air |
| StoriesTotal | 1 |
| SizeInterior | 1499.9875 - 1999.983 Sqft |
| Type | House |
| UtilityWater | Municipal Water |
Parking
| Attached Garage |
Land
| Acreage | No |
| FenceType | Fenced Yard |
| LandAmenities | Park, Schools |
| Sewer | Sanitary Sewer |
| SizeDepth | 121 Ft |
| SizeFrontage | 65 Ft |
| SizeIrregular | 65 X 121 Ft |
| SizeTotalText | 65 X 121 Ft |
https://www.realtor.ca/real-estate/27588111/38-neilson-drive-toronto-markland-wood-markland-wood
Interested?
Contact us for more information
Mariya Oliynychenko
Salesperson
156 Duncan Mill Rd Unit 1
Toronto, Ontario M3B 3N2









































