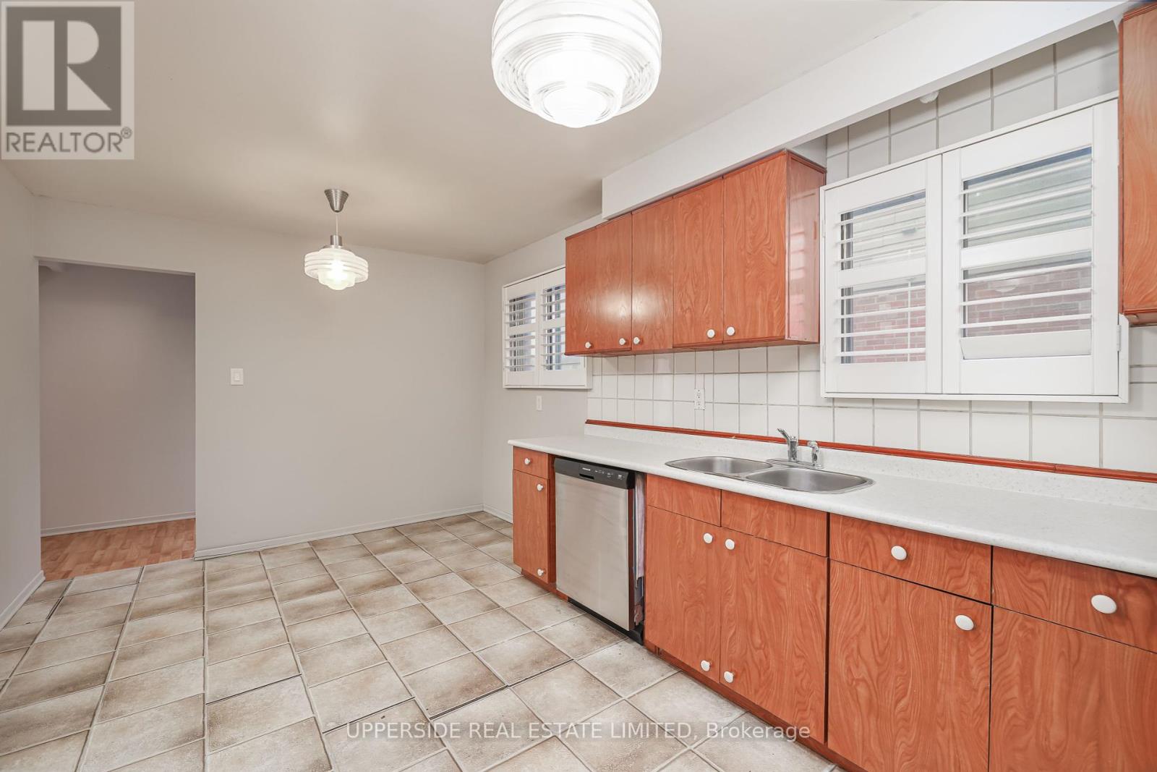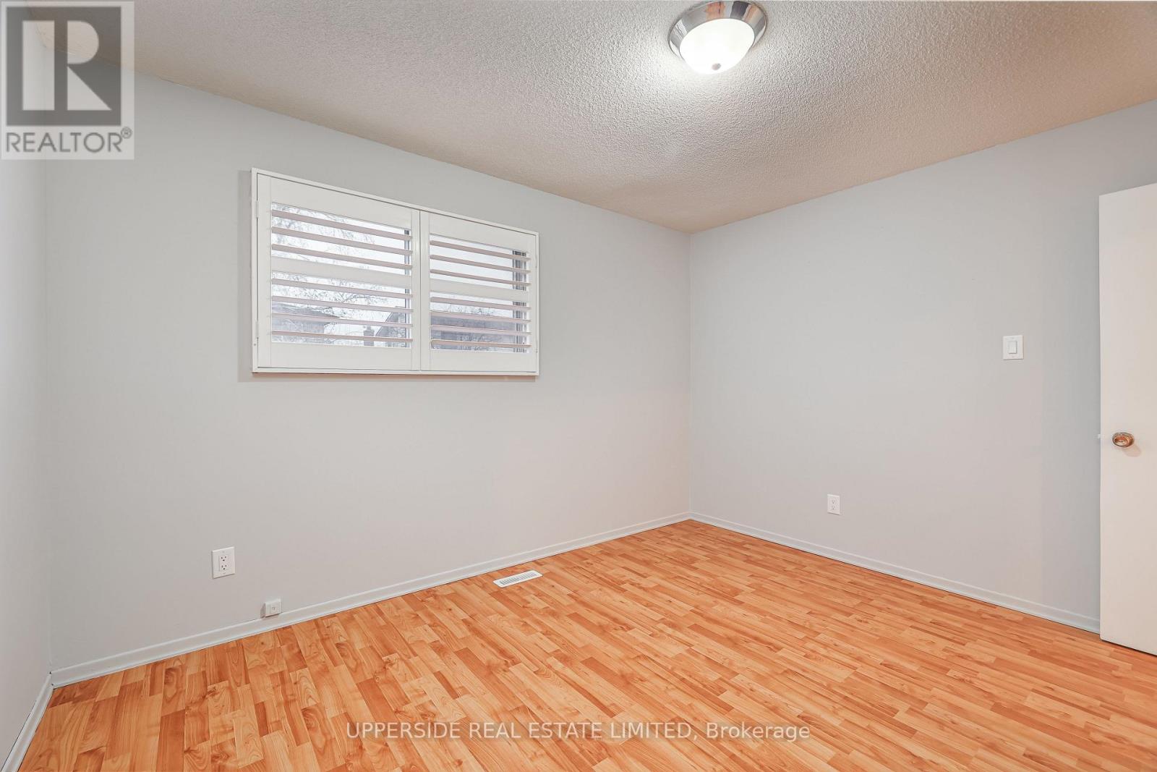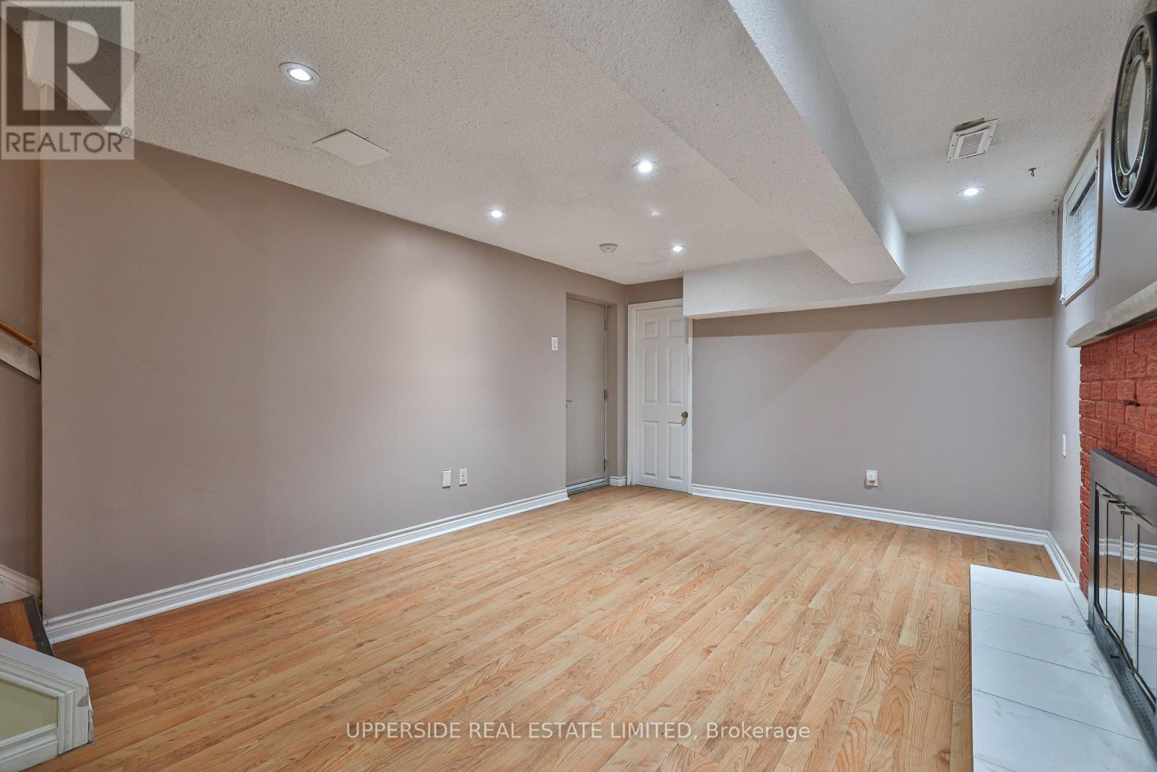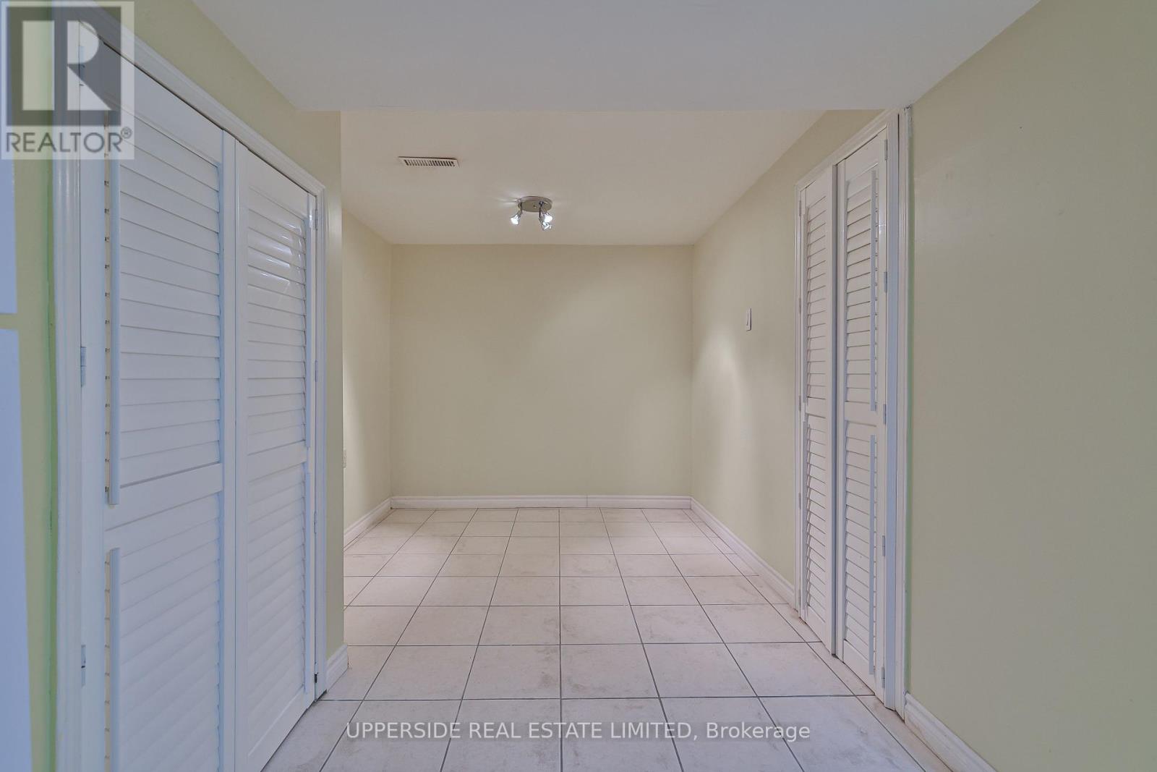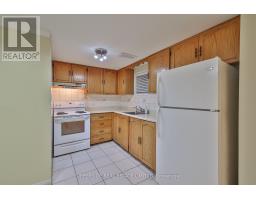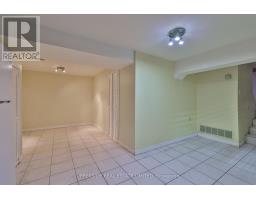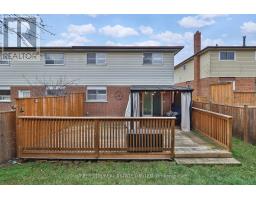38 Newlyn Crescent Brampton, Ontario L6V 3A7
$849,900
Welcome To 38 Newlyn Cres! This Home Offers Two Separate Living Spaces, W/Kitchens/Two Full Bathrooms, And Private Entrances, Ideal For Extended Family, Guests, Or Rental Potential! Enjoy Spacious Oversized Bedrooms That Provide Plenty of Room To Relax! Step Outside To Your Upgraded Backyard Deck, Perfect For Entertaining Or Creating Lasting Memories With Loved Ones! Great Main Floor Living/Dining And Lower Living Layout With Pot Lights, No Carpets, Freshly Painted Throughout, Deck And Fence Built In 2021, Upgraded Electrical Panel Installed In 2020, Central Air Conditioner 2019, Keyless Entry For Both The Front Door And Garage For Added Convenience And Security!! One Garage And Three Driveway Parking Spots, And Lots Of Storage Throughout! A Must-See Property With Your Family's Comfort In Mind! Easy Access To The 410 & 407 Highways, Shopping, Public Transit, Schools And More! **** EXTRAS **** All Existing Electrical Light Fixtures & Window Coverings, All Appliances; Two Fridges, Two Stoves, Dishwasher, And Washer & Dryer, Keyless Entry For Both The Front Door And Garage. (id:50886)
Property Details
| MLS® Number | W11896641 |
| Property Type | Single Family |
| Community Name | Brampton North |
| Features | Carpet Free |
| ParkingSpaceTotal | 4 |
Building
| BathroomTotal | 2 |
| BedroomsAboveGround | 4 |
| BedroomsTotal | 4 |
| Appliances | Central Vacuum, Furniture |
| BasementFeatures | Apartment In Basement, Separate Entrance |
| BasementType | N/a |
| ConstructionStyleAttachment | Semi-detached |
| ConstructionStyleSplitLevel | Backsplit |
| CoolingType | Central Air Conditioning |
| ExteriorFinish | Brick |
| FireplacePresent | Yes |
| FlooringType | Laminate, Ceramic, Vinyl |
| FoundationType | Poured Concrete |
| HeatingFuel | Natural Gas |
| HeatingType | Forced Air |
| Type | House |
| UtilityWater | Municipal Water |
Parking
| Garage |
Land
| Acreage | No |
| Sewer | Sanitary Sewer |
| SizeDepth | 100 Ft |
| SizeFrontage | 30 Ft |
| SizeIrregular | 30 X 100 Ft |
| SizeTotalText | 30 X 100 Ft |
Rooms
| Level | Type | Length | Width | Dimensions |
|---|---|---|---|---|
| Basement | Dining Room | 2.2 m | 2.44 m | 2.2 m x 2.44 m |
| Basement | Kitchen | 3.23 m | 2.1 m | 3.23 m x 2.1 m |
| Lower Level | Bedroom 3 | 2.84 m | 3.56 m | 2.84 m x 3.56 m |
| Lower Level | Bedroom 4 | 3.56 m | 2.98 m | 3.56 m x 2.98 m |
| Main Level | Living Room | 3.6 m | 3.65 m | 3.6 m x 3.65 m |
| Main Level | Dining Room | 3.15 m | 3.05 m | 3.15 m x 3.05 m |
| Main Level | Kitchen | 4.57 m | 3.02 m | 4.57 m x 3.02 m |
| Main Level | Eating Area | 4.57 m | 3.02 m | 4.57 m x 3.02 m |
| Sub-basement | Living Room | 4.34 m | 3.36 m | 4.34 m x 3.36 m |
| Upper Level | Primary Bedroom | 4.9 m | 3.05 m | 4.9 m x 3.05 m |
| Upper Level | Bedroom 2 | 3.73 m | 3.12 m | 3.73 m x 3.12 m |
Interested?
Contact us for more information
Sara Jane Serednicki
Salesperson
7900 Bathurst St #106
Thornhill, Ontario L4J 0B8







