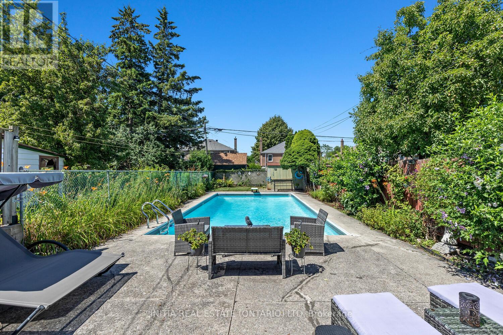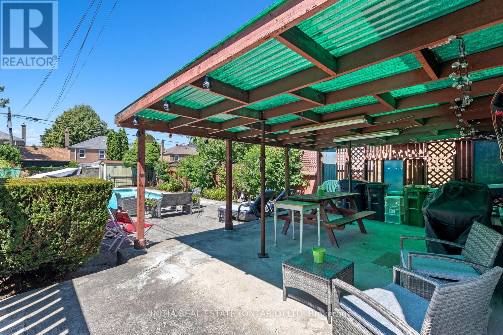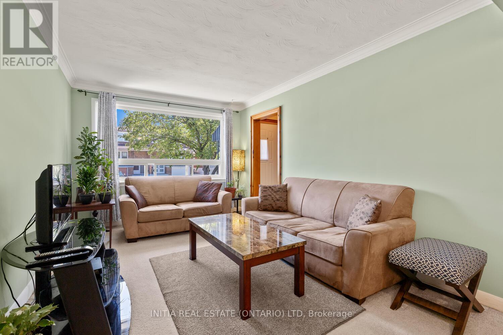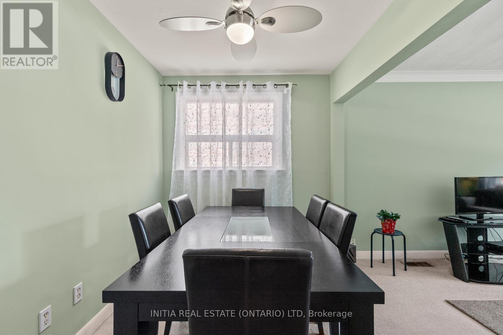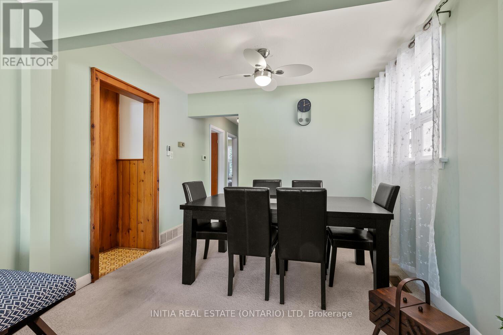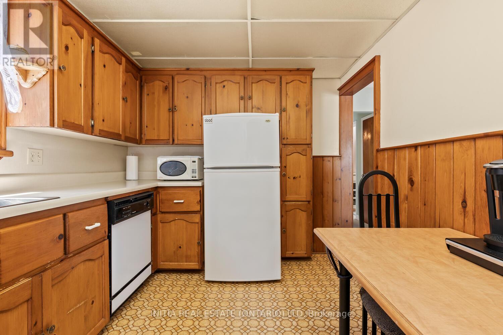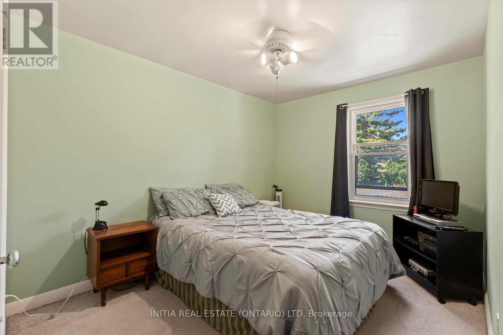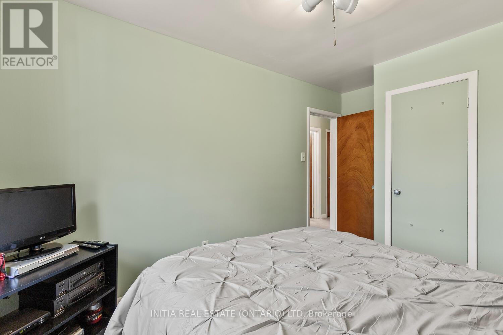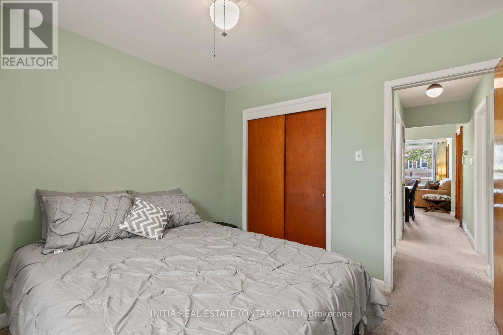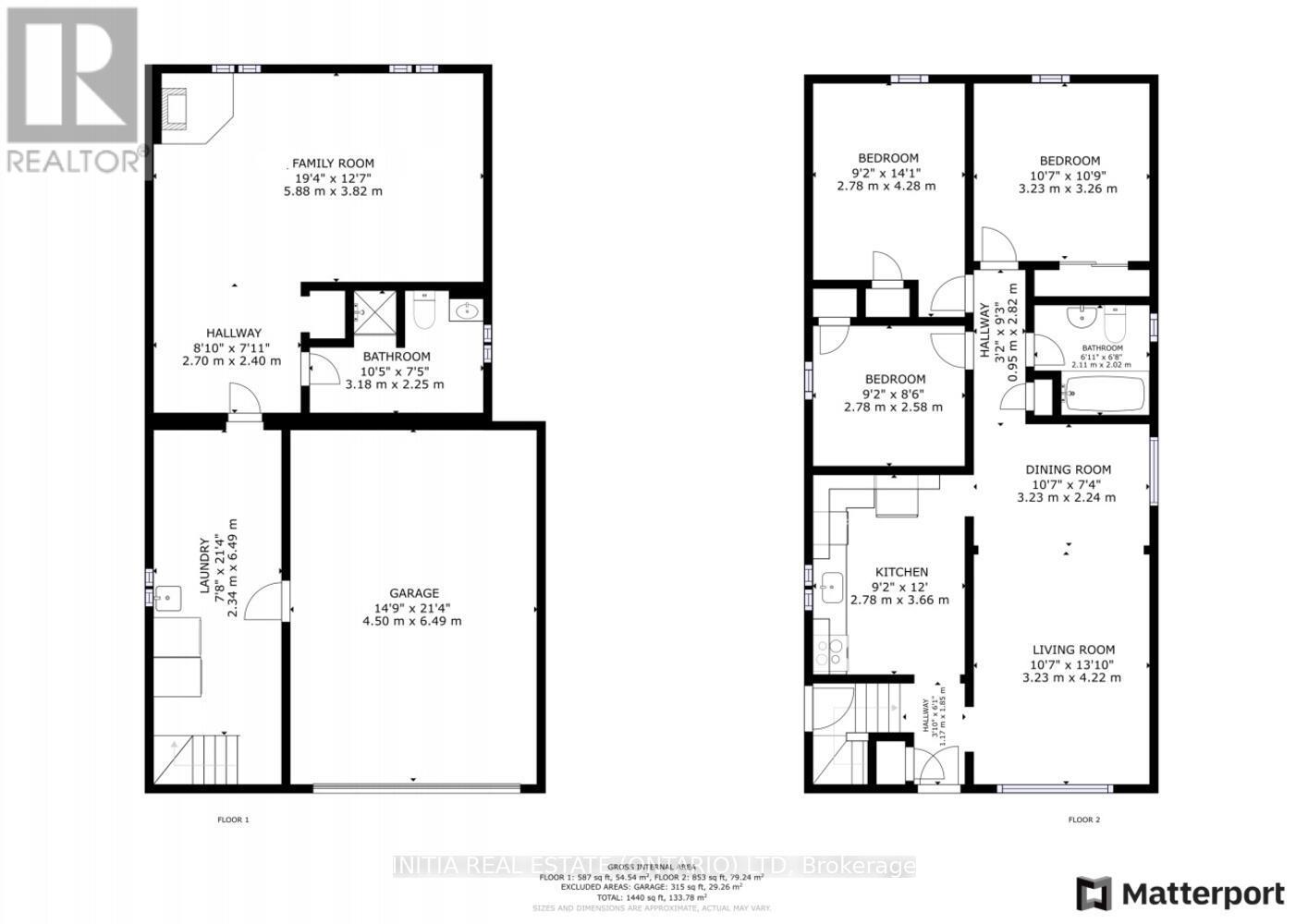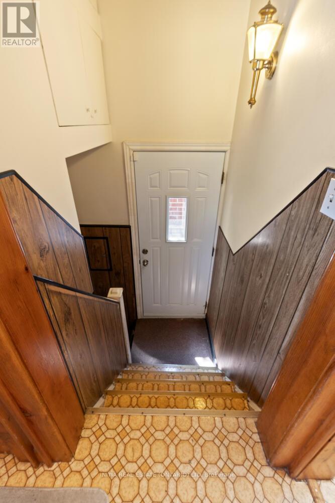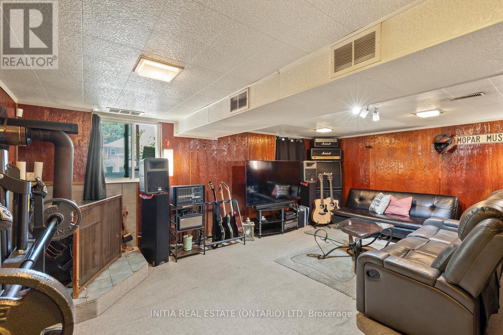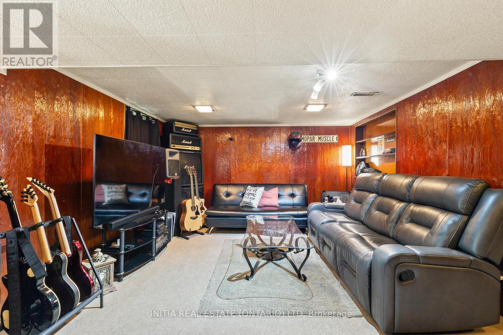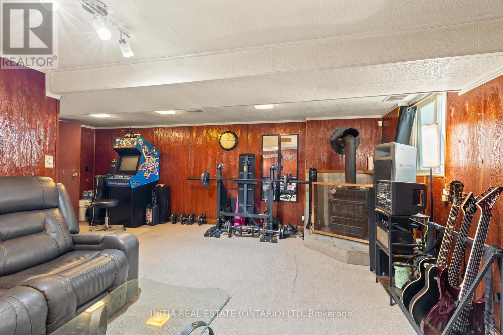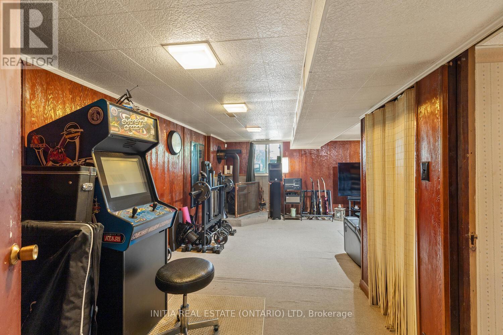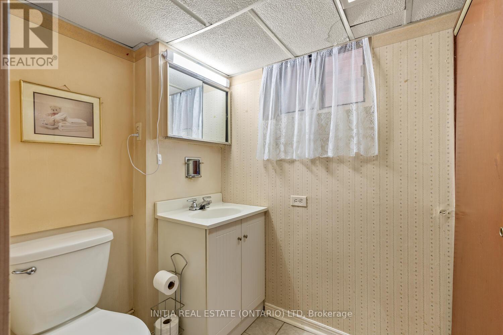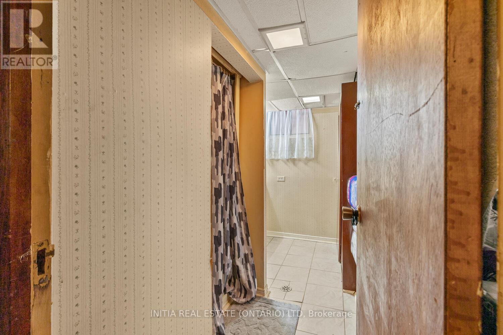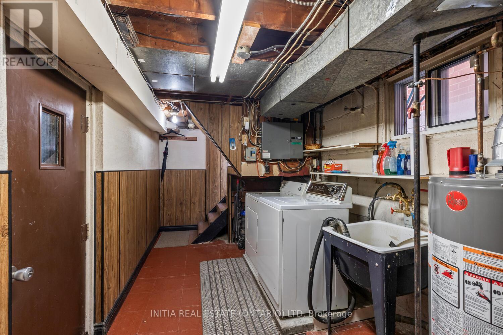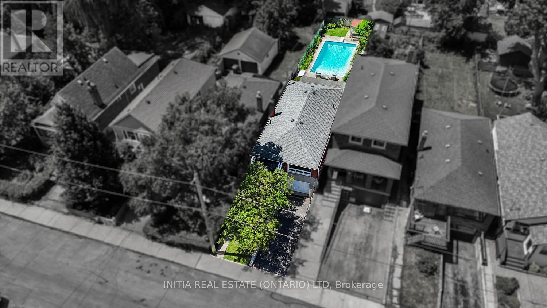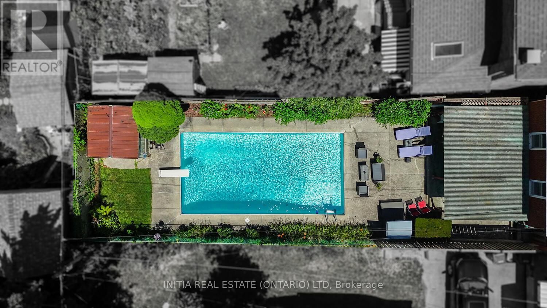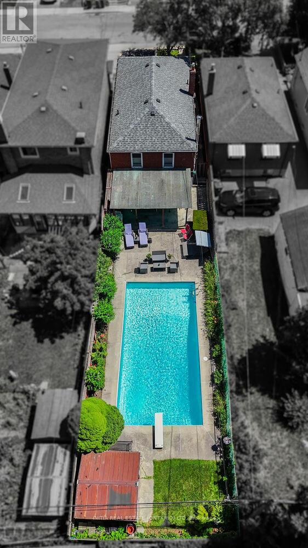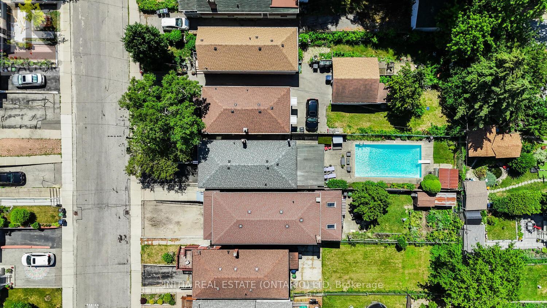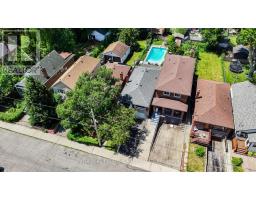38 North Edgely Avenue Toronto, Ontario M1K 1T7
$835,000
38 North Edgely Avenue - Turn-Key Bungalow with Poolside Living in the City! This beautifully 3-bedroom, 2 full-bath bungalow offers the perfect balance of style, comfort, and outdoor enjoyment tucked away on a quiet street in a desirable Scarborough/Toronto neighborhood. Step inside to find a bright, functional main floor with brand-new windows throughout (2024/2025) that flood the home with natural light. Major updates bring peace of mind, including a new A/C (July 2024), 50-year roof shingles (2020), and new front and side entry doors (2022). The garage door has also been upgraded, offering great curb appeal and convenience. Out back, your huge in-ground pool awaits complete with newer pool equipment perfect for relaxing or entertaining all summer long. With thoughtful upgrades already done, this move-in-ready home is ideal for families, downsizers, or investors. Located just minutes from transit, shopping, schools, and parks, 38 North Edgely Avenue delivers lifestyle, location, and long-term value. Don't miss this rare opportunity just move in and enjoy! (id:50886)
Property Details
| MLS® Number | E12351917 |
| Property Type | Single Family |
| Community Name | Clairlea-Birchmount |
| Equipment Type | Water Heater |
| Parking Space Total | 2 |
| Pool Type | Inground Pool |
| Rental Equipment Type | Water Heater |
Building
| Bathroom Total | 2 |
| Bedrooms Above Ground | 3 |
| Bedrooms Below Ground | 1 |
| Bedrooms Total | 4 |
| Age | 51 To 99 Years |
| Appliances | Water Heater, Water Meter, Dishwasher, Dryer, Microwave, Stove, Washer, Refrigerator |
| Architectural Style | Bungalow |
| Basement Development | Finished |
| Basement Type | Full (finished) |
| Construction Style Attachment | Detached |
| Cooling Type | Central Air Conditioning |
| Exterior Finish | Brick, Stone |
| Fireplace Present | Yes |
| Foundation Type | Block |
| Heating Fuel | Natural Gas |
| Heating Type | Forced Air |
| Stories Total | 1 |
| Size Interior | 700 - 1,100 Ft2 |
| Type | House |
| Utility Water | Municipal Water |
Parking
| Garage |
Land
| Acreage | No |
| Sewer | Sanitary Sewer |
| Size Depth | 140 Ft |
| Size Frontage | 25 Ft |
| Size Irregular | 25 X 140 Ft |
| Size Total Text | 25 X 140 Ft|under 1/2 Acre |
| Zoning Description | Rs(f12;a510*55) |
Utilities
| Cable | Installed |
| Electricity | Installed |
| Sewer | Installed |
Contact Us
Contact us for more information
Sebastian Pedreros-Roussy
Salesperson
www.sebastianpr.ca/
www.facebook.com/sebastian.pr.37/
(548) 866-0339






