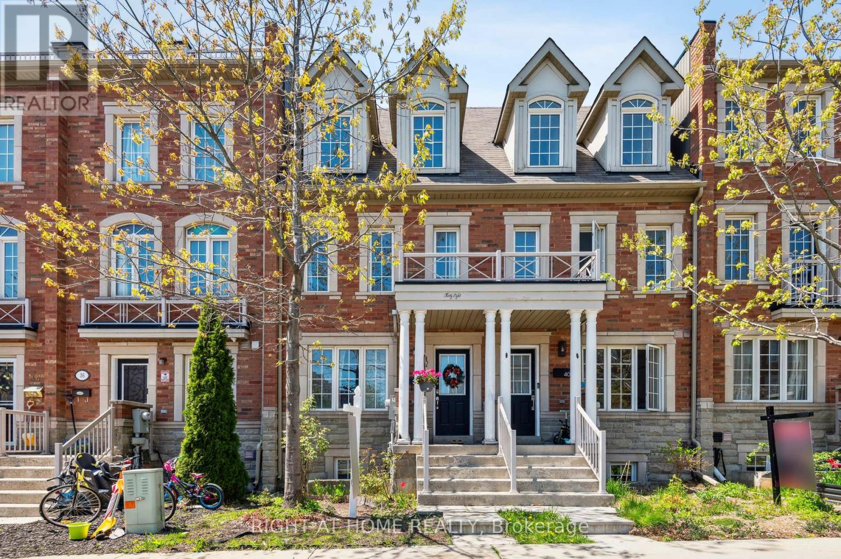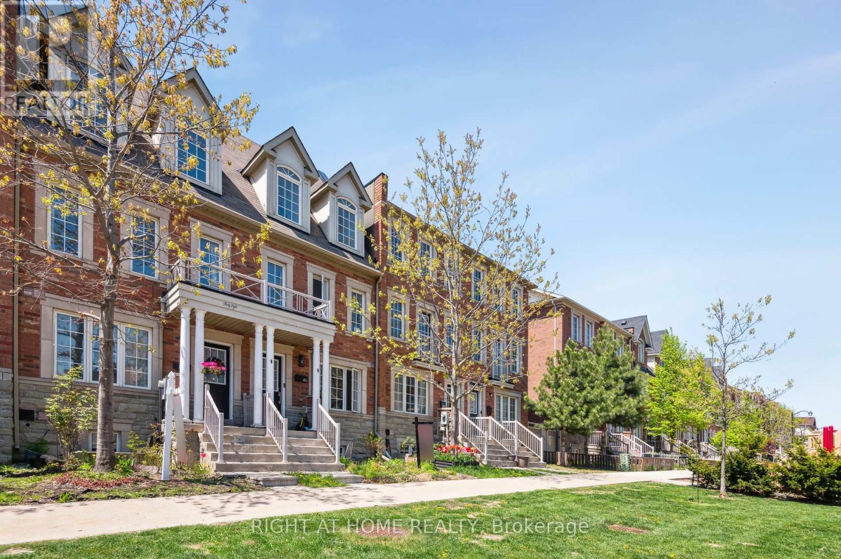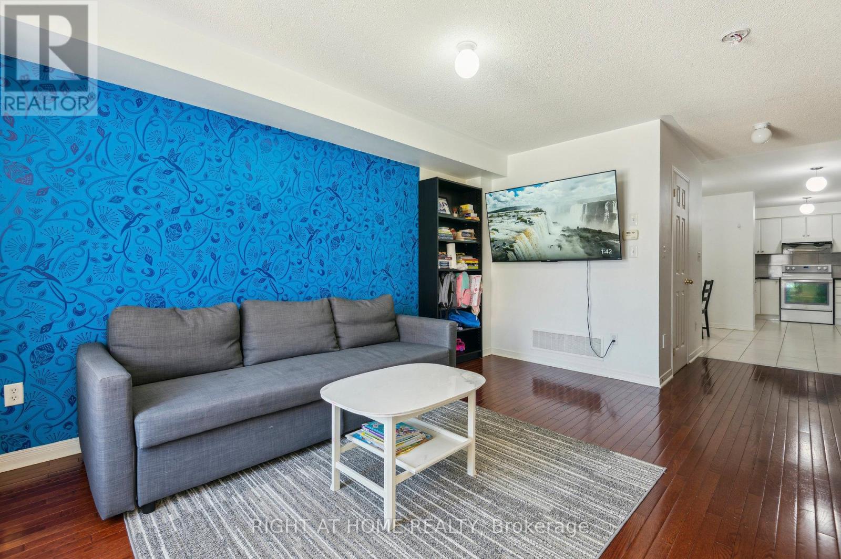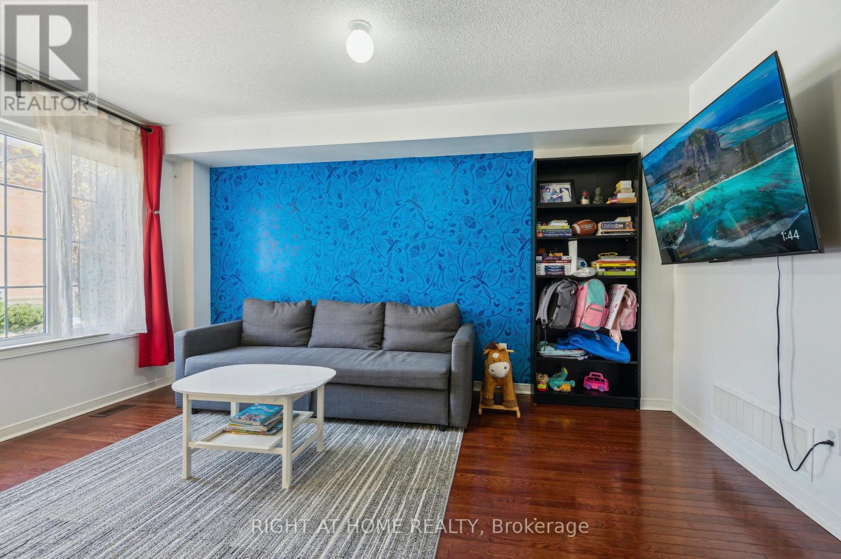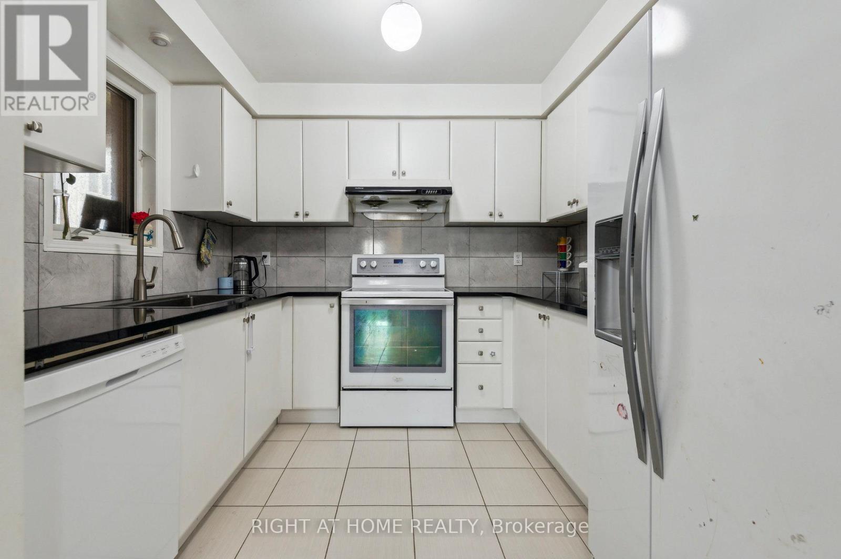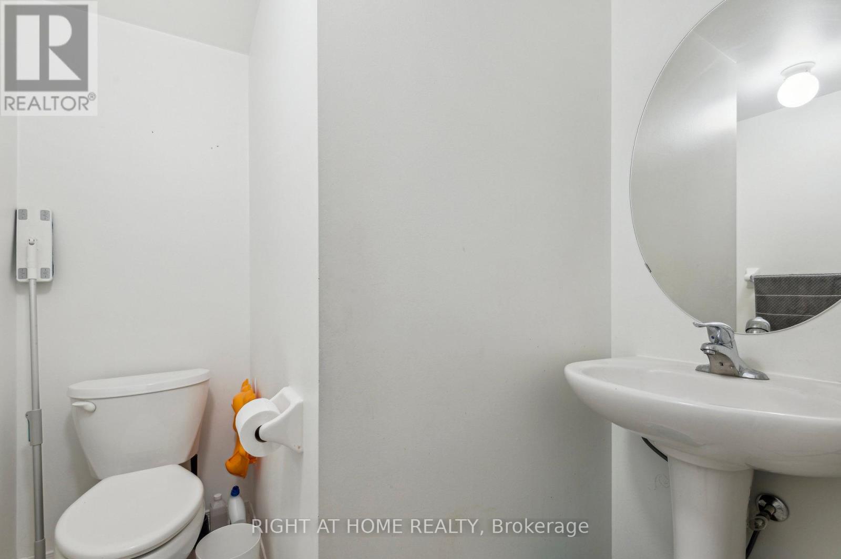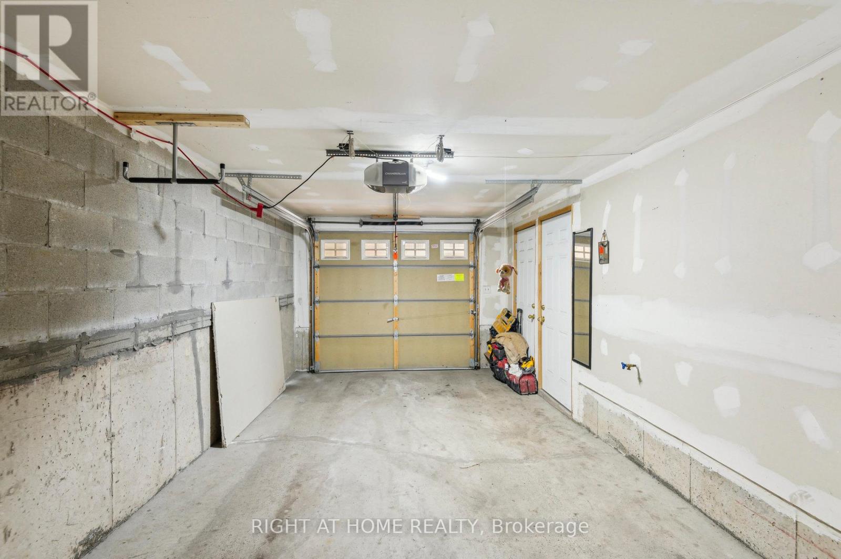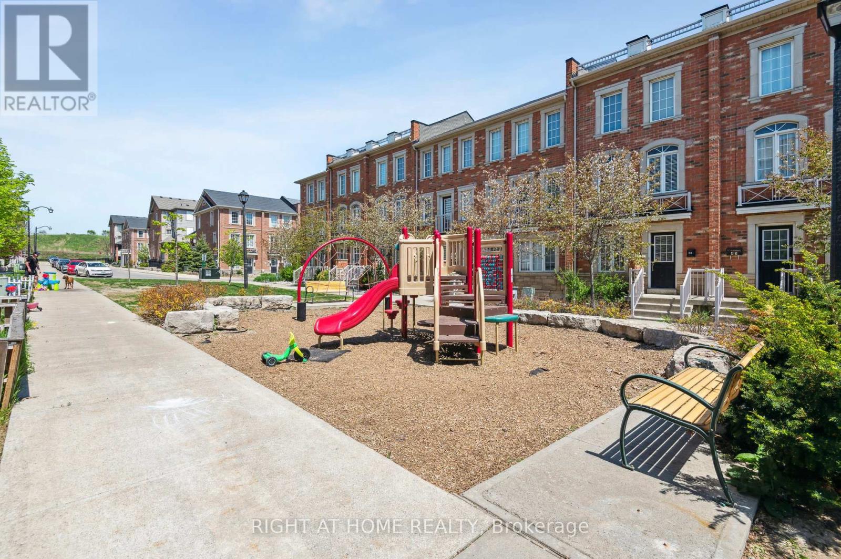38 Odoardo Di Santo Circle Toronto, Ontario M3L 0E7
$838,999
Welcome to Oakdale Village. Large freehold townhome with lots of windows/ natural light, and multiple spaces for entertainment and use. MOVE IN READY 3 bed/4bath/ RARE 2 car parking, and a bonus family room on the second floor. Just above 2000 sq ft of living space including the basement. Largest floor plan in this area of townhouses, 165+ sqft more than our neighbours because of larger space in the 3rd floor primary bedroom (size of an additional room). Bonus den space in the basement (with a window) can be used as an office. 1 car- wide garage parking with storage space on the side + 1 driveway parking. Hardwood floors/stairs, stone countertops, some newer appliances. Clear view with no obstructions, resulting in tons of natural light in every room. Includes Garbage Collections, Snow removal (no lawn work/ outdoor maintenance is needed with this property).Conveniently located, family friendly neighbourhood Just 1 Minute to Kids Playground,5-Minute Walk to a Park, and Access to 2 Additional Playgrounds. Mins away from the 400, 401, 409, & 427, 10 mins from Pearson airport, 8 mins to Humber River Hospital, close to shopping malls, Oakdale golf course, and schools. 2 Minute Walk To School Bus & Torbarrie Bus Stop! (id:50886)
Property Details
| MLS® Number | W12162968 |
| Property Type | Single Family |
| Community Name | Downsview-Roding-CFB |
| Amenities Near By | Public Transit |
| Community Features | Community Centre |
| Equipment Type | Water Heater |
| Features | Cul-de-sac |
| Parking Space Total | 2 |
| Rental Equipment Type | Water Heater |
Building
| Bathroom Total | 4 |
| Bedrooms Above Ground | 3 |
| Bedrooms Below Ground | 1 |
| Bedrooms Total | 4 |
| Appliances | Garage Door Opener Remote(s), Dishwasher, Dryer, Hood Fan, Stove, Washer, Window Coverings, Refrigerator |
| Basement Development | Finished |
| Basement Features | Walk Out |
| Basement Type | N/a (finished) |
| Construction Style Attachment | Attached |
| Cooling Type | Central Air Conditioning |
| Exterior Finish | Brick |
| Flooring Type | Hardwood, Tile, Carpeted |
| Foundation Type | Concrete |
| Half Bath Total | 2 |
| Heating Fuel | Natural Gas |
| Heating Type | Forced Air |
| Stories Total | 3 |
| Size Interior | 1,500 - 2,000 Ft2 |
| Type | Row / Townhouse |
| Utility Water | Municipal Water |
Parking
| Garage |
Land
| Acreage | No |
| Land Amenities | Public Transit |
| Sewer | Sanitary Sewer |
| Size Depth | 62 Ft ,3 In |
| Size Frontage | 15 Ft ,6 In |
| Size Irregular | 15.5 X 62.3 Ft |
| Size Total Text | 15.5 X 62.3 Ft |
Rooms
| Level | Type | Length | Width | Dimensions |
|---|---|---|---|---|
| Second Level | Family Room | 4.42 m | 4.52 m | 4.42 m x 4.52 m |
| Second Level | Bedroom 2 | 2.64 m | 3.05 m | 2.64 m x 3.05 m |
| Second Level | Bedroom 3 | 2.99 m | 2.81 m | 2.99 m x 2.81 m |
| Third Level | Primary Bedroom | 3.99 m | 5.95 m | 3.99 m x 5.95 m |
| Basement | Den | 2.61 m | 2.37 m | 2.61 m x 2.37 m |
| Main Level | Living Room | 3.35 m | 4.57 m | 3.35 m x 4.57 m |
| Main Level | Dining Room | 3.35 m | 4.57 m | 3.35 m x 4.57 m |
| Main Level | Kitchen | 4.41 m | 2.74 m | 4.41 m x 2.74 m |
Contact Us
Contact us for more information
Michael Tam
Broker
www.michaeltamrealty.ca/
www.facebook.com/michaeltamrealty/?modal=admin_todo_tour
www.linkedin.com/in/michael-tam-cpa-ca-04a9175b/
1396 Don Mills Rd Unit B-121
Toronto, Ontario M3B 0A7
(416) 391-3232
(416) 391-0319
www.rightathomerealty.com/
Sunanda Haque
Salesperson
www.sunandahaque.com/
www.facebook.com/profile.php?id=100088118156965
1396 Don Mills Rd Unit B-121
Toronto, Ontario M3B 0A7
(416) 391-3232
(416) 391-0319
www.rightathomerealty.com/

