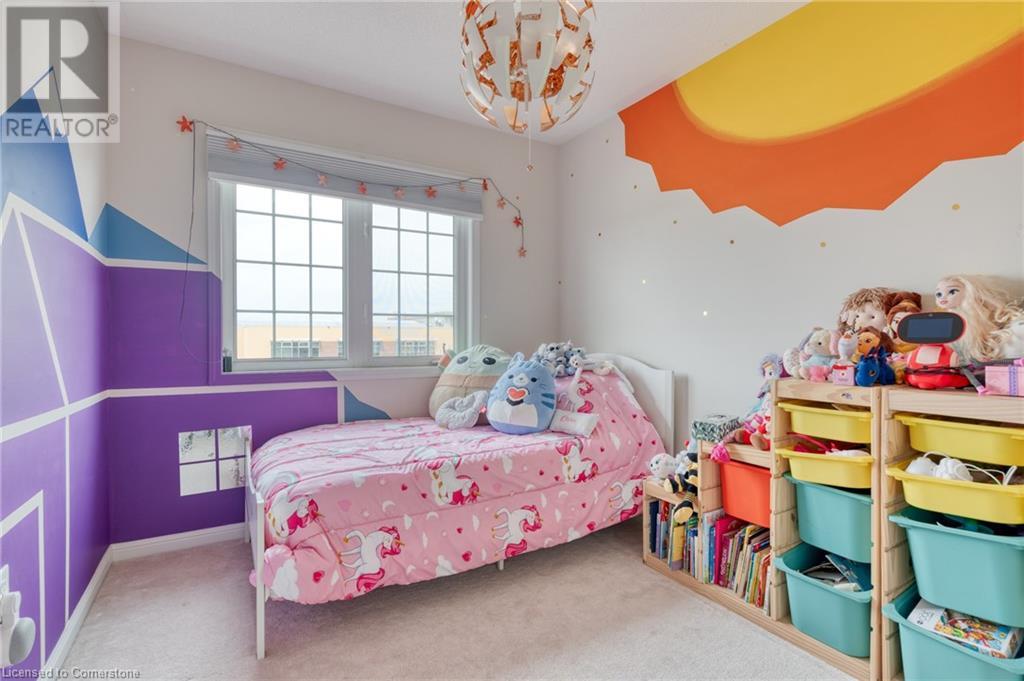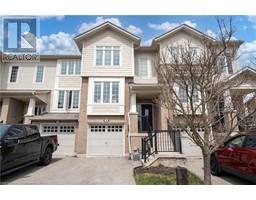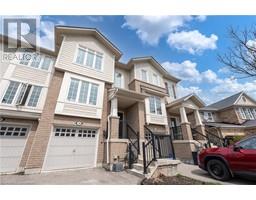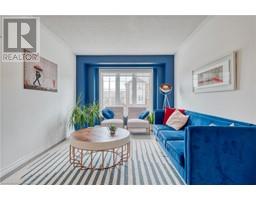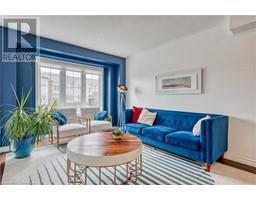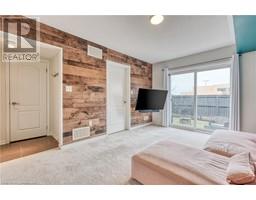38 Ohara Lane Ancaster, Ontario L9K 0C7
$729,000
FREEHOLD with no monthly fees! This 3 bed, 4 bath home offers over 1800 square feet of finished living space! This home has a ton of space for any family looking to be close to parks, schools and in a family friendly neighbourhood of Ancaster! Walk out main level with family room, bathroom, laundry to private fully fenced backyard space. The living room level with hardwood flooring leads to a large eat in kitchen with large island, pendant lighting and stainless steel appliances. Lots of kitchen cabinetry! Another 2 piece bathroom on this level. The bedroom level offers a primary bedroom with ensuite and walk in closet and 2 more bedrooms with full bathroom. This home offers a lot of storage! Furnace (2025). Steps to Immaculate Conception Elementary School, walking distance to Redeemer University. Easy access to HWY 403. This home won't disappoint! RSA. (id:50886)
Property Details
| MLS® Number | 40717011 |
| Property Type | Single Family |
| Amenities Near By | Schools |
| Equipment Type | None |
| Parking Space Total | 2 |
| Rental Equipment Type | None |
Building
| Bathroom Total | 4 |
| Bedrooms Above Ground | 3 |
| Bedrooms Total | 3 |
| Appliances | Central Vacuum, Dishwasher, Dryer, Refrigerator, Stove, Washer, Microwave Built-in, Garage Door Opener |
| Architectural Style | 3 Level |
| Basement Development | Finished |
| Basement Type | Full (finished) |
| Construction Style Attachment | Attached |
| Cooling Type | Central Air Conditioning |
| Exterior Finish | Brick, Vinyl Siding |
| Half Bath Total | 2 |
| Heating Type | Forced Air |
| Stories Total | 3 |
| Size Interior | 1,889 Ft2 |
| Type | Row / Townhouse |
| Utility Water | Municipal Water |
Parking
| Attached Garage |
Land
| Acreage | No |
| Land Amenities | Schools |
| Sewer | Municipal Sewage System |
| Size Depth | 82 Ft |
| Size Frontage | 18 Ft |
| Size Total Text | Under 1/2 Acre |
| Zoning Description | Rm2-594 |
Rooms
| Level | Type | Length | Width | Dimensions |
|---|---|---|---|---|
| Second Level | 2pc Bathroom | Measurements not available | ||
| Second Level | Dining Room | 11'5'' x 10'2'' | ||
| Second Level | Living Room | 21'1'' x 10'2'' | ||
| Second Level | Kitchen | 15'7'' x 10'2'' | ||
| Third Level | 4pc Bathroom | Measurements not available | ||
| Third Level | Bedroom | 9'2'' x 8'2'' | ||
| Third Level | Bedroom | 12'5'' x 8'5'' | ||
| Third Level | 3pc Bathroom | Measurements not available | ||
| Third Level | Bedroom | 14'8'' x 10'2'' | ||
| Main Level | Laundry Room | Measurements not available | ||
| Main Level | 2pc Bathroom | Measurements not available | ||
| Main Level | Family Room | 14'1'' x 10'5'' |
https://www.realtor.ca/real-estate/28170721/38-ohara-lane-ancaster
Contact Us
Contact us for more information
Melanie Cunningham
Salesperson
(888) 870-0411
ontario.onepercentrealty.com/agents/1275
177 West 23rd Street
Hamilton, Ontario L9C 4V8
(888) 966-3111
(888) 870-0411


























