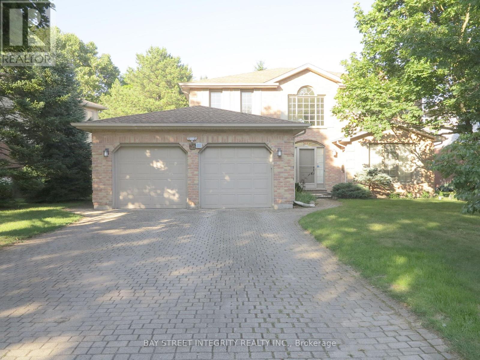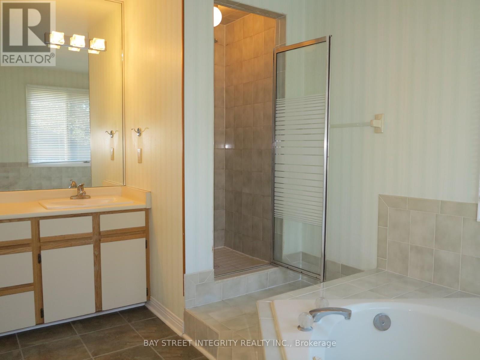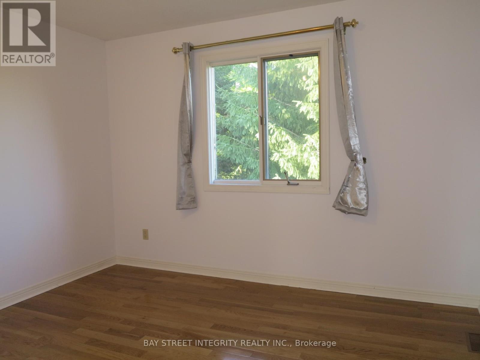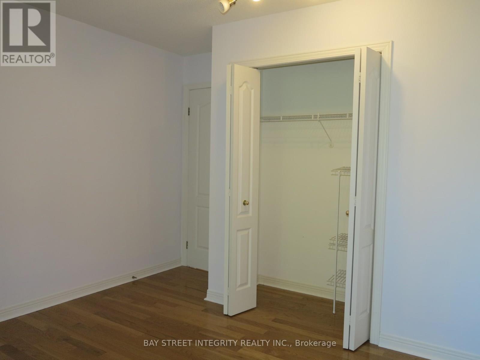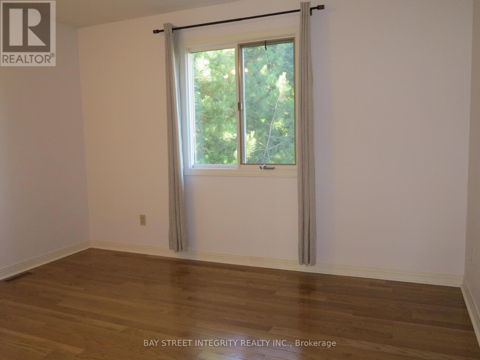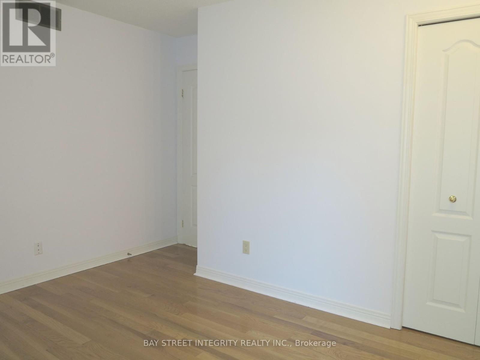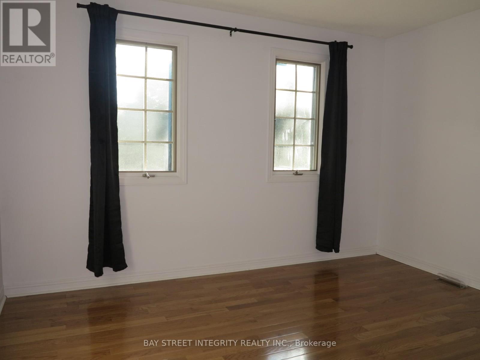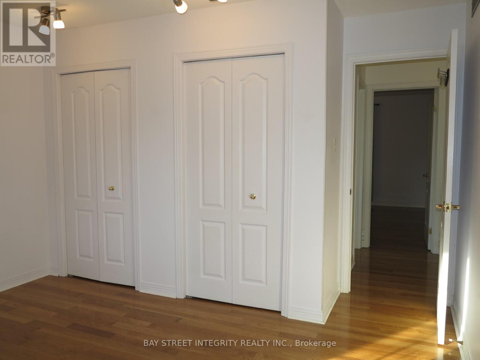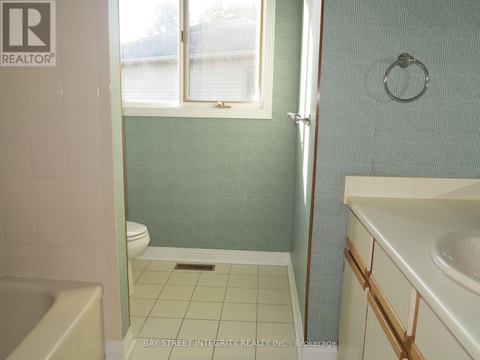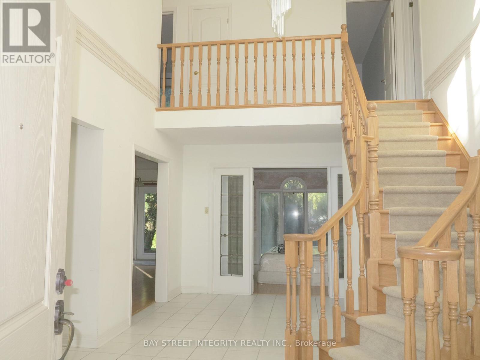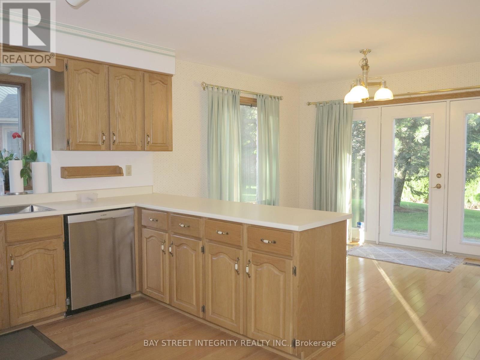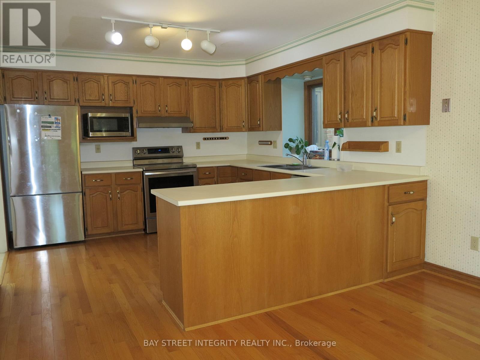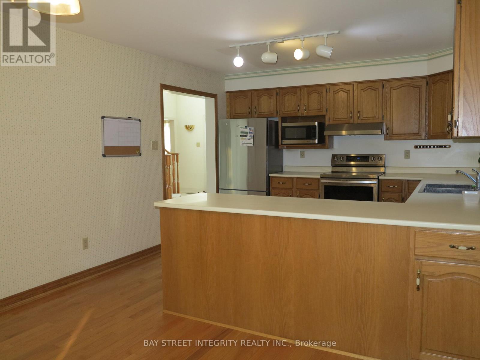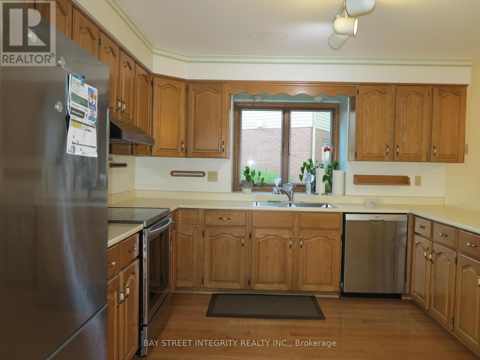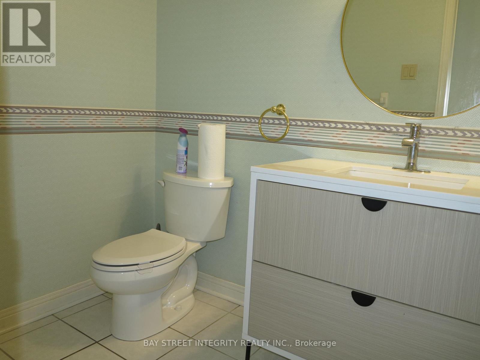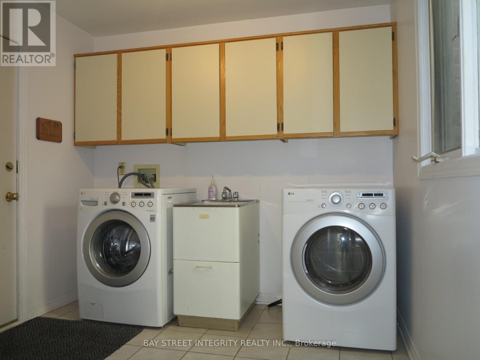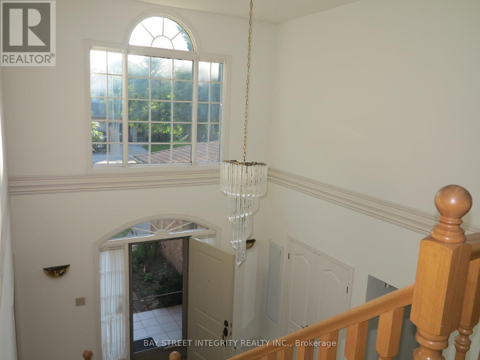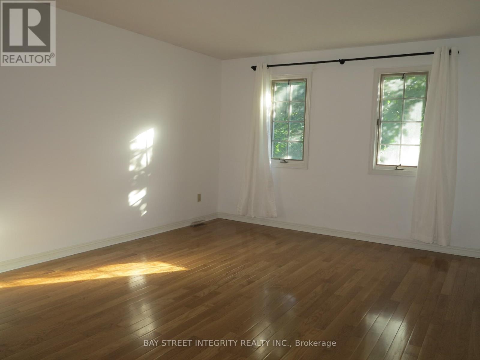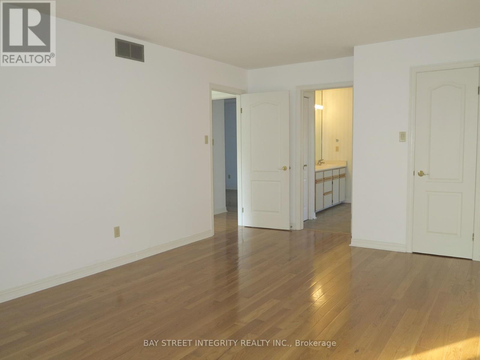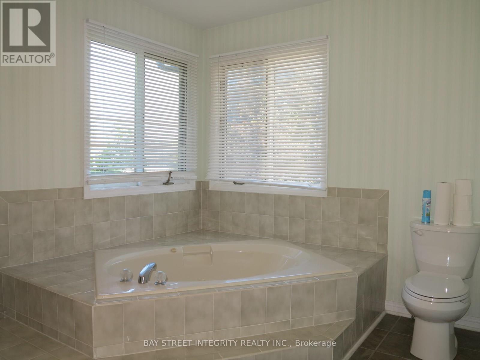38 Orkney Crescent London North, Ontario N5X 3R7
$3,500 Monthly
Welcome to this lovely home located in a desirable neighbourhood in North London. It is close to Masonville Mall, Western University, library, hospital. Stoneybrook elementary school and A.B. Lucas secondary school are its home schools. It features 4 spacious bedrooms, 2.5 bathrooms, a large bright eat-in kitchen, a cozy family room with a fireplace, a living room, and dinning room, no carpet throughout. Brand new windows for saing energy bill and fresh paint through out. (id:50886)
Property Details
| MLS® Number | X12513868 |
| Property Type | Single Family |
| Community Name | North G |
| Features | Sump Pump |
| Parking Space Total | 4 |
Building
| Bathroom Total | 3 |
| Bedrooms Above Ground | 4 |
| Bedrooms Total | 4 |
| Appliances | Dishwasher, Dryer, Garage Door Opener, Stove, Washer, Window Coverings, Refrigerator |
| Basement Development | Unfinished |
| Basement Type | N/a (unfinished) |
| Construction Style Attachment | Detached |
| Cooling Type | Central Air Conditioning |
| Exterior Finish | Brick |
| Foundation Type | Concrete |
| Half Bath Total | 1 |
| Heating Fuel | Natural Gas |
| Heating Type | Forced Air |
| Stories Total | 2 |
| Size Interior | 2,500 - 3,000 Ft2 |
| Type | House |
| Utility Water | Municipal Water |
Parking
| Attached Garage | |
| Garage |
Land
| Acreage | No |
| Sewer | Sanitary Sewer |
| Size Frontage | 85 Ft ,3 In |
| Size Irregular | 85.3 Ft |
| Size Total Text | 85.3 Ft |
Rooms
| Level | Type | Length | Width | Dimensions |
|---|---|---|---|---|
| Second Level | Bathroom | 3.2 m | 3.2 m | 3.2 m x 3.2 m |
| Second Level | Primary Bedroom | 3.73 m | 5.82 m | 3.73 m x 5.82 m |
| Second Level | Bedroom 2 | 3.48 m | 3.91 m | 3.48 m x 3.91 m |
| Second Level | Bedroom 3 | 3.76 m | 3.91 m | 3.76 m x 3.91 m |
| Second Level | Bedroom 4 | 3.76 m | 4.06 m | 3.76 m x 4.06 m |
| Second Level | Bathroom | 3.2 m | 2.2 m | 3.2 m x 2.2 m |
| Main Level | Living Room | 5.21 m | 3.58 m | 5.21 m x 3.58 m |
| Main Level | Eating Area | 2.9 m | 3.58 m | 2.9 m x 3.58 m |
| Main Level | Family Room | 5.46 m | 3.58 m | 5.46 m x 3.58 m |
| Main Level | Dining Room | 3.63 m | 3.53 m | 3.63 m x 3.53 m |
| Main Level | Kitchen | 3.53 m | 3.58 m | 3.53 m x 3.58 m |
| Main Level | Bathroom | 2.8 m | 1.8 m | 2.8 m x 1.8 m |
https://www.realtor.ca/real-estate/29072294/38-orkney-crescent-london-north-north-g-north-g
Contact Us
Contact us for more information
Yu Guo Geng
Salesperson
8300 Woodbine Ave #519
Markham, Ontario L3R 9Y7
(905) 909-9900
(905) 909-9909
baystreetintegrity.com/

