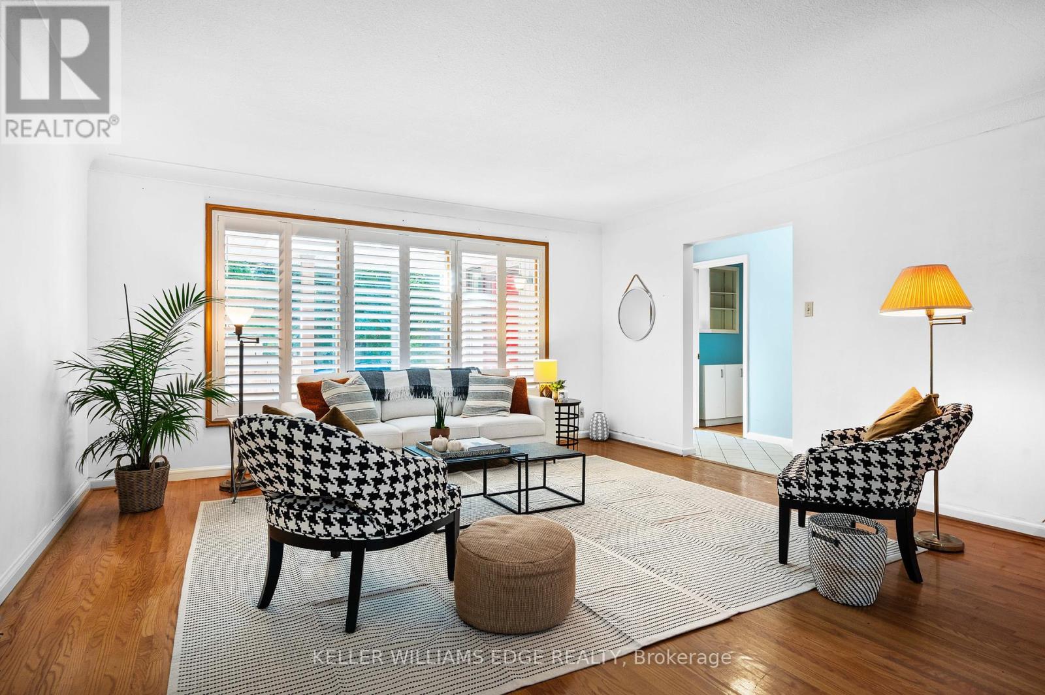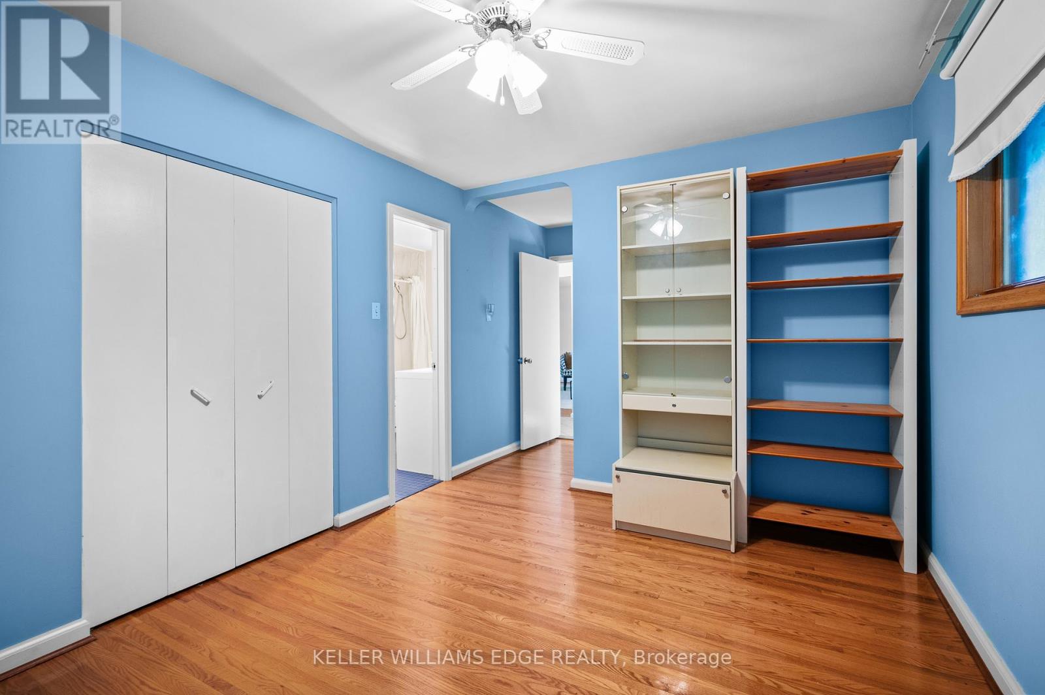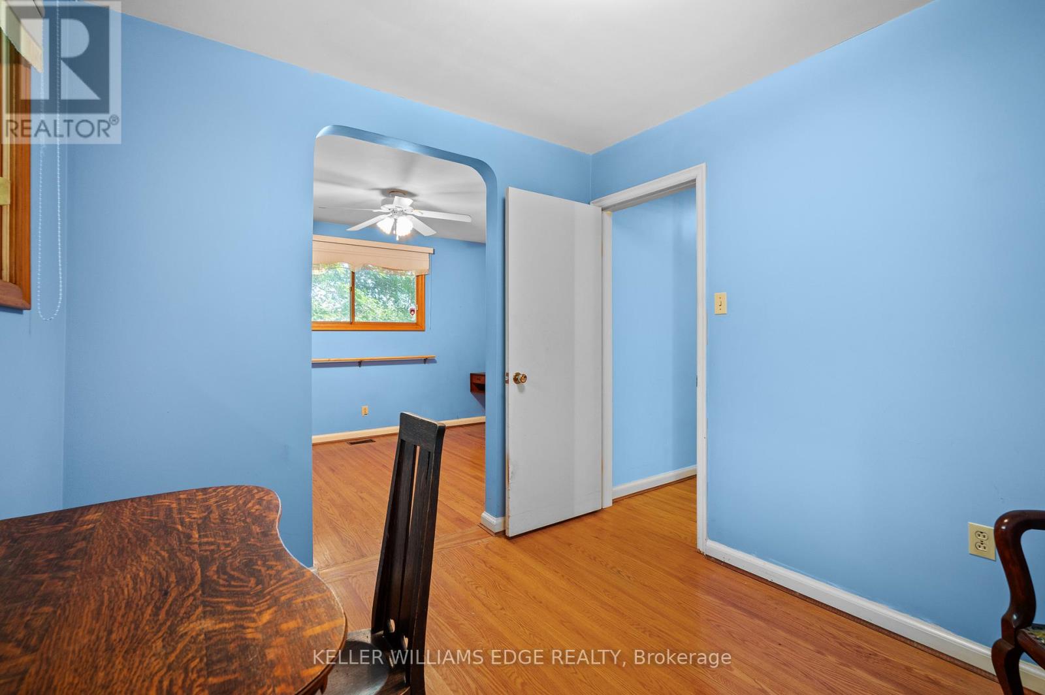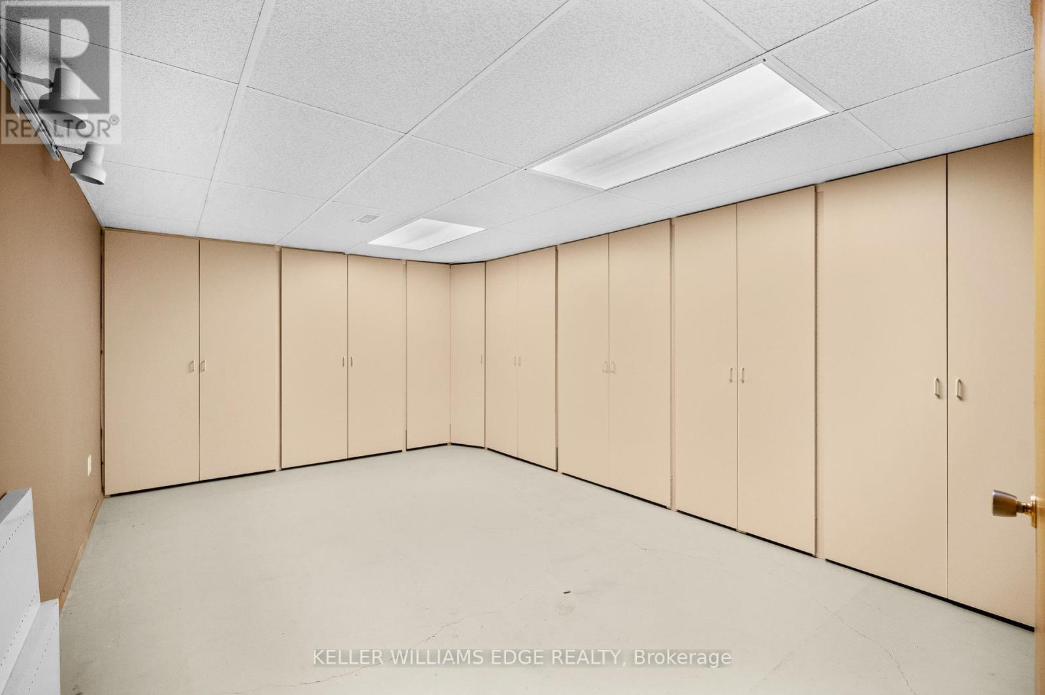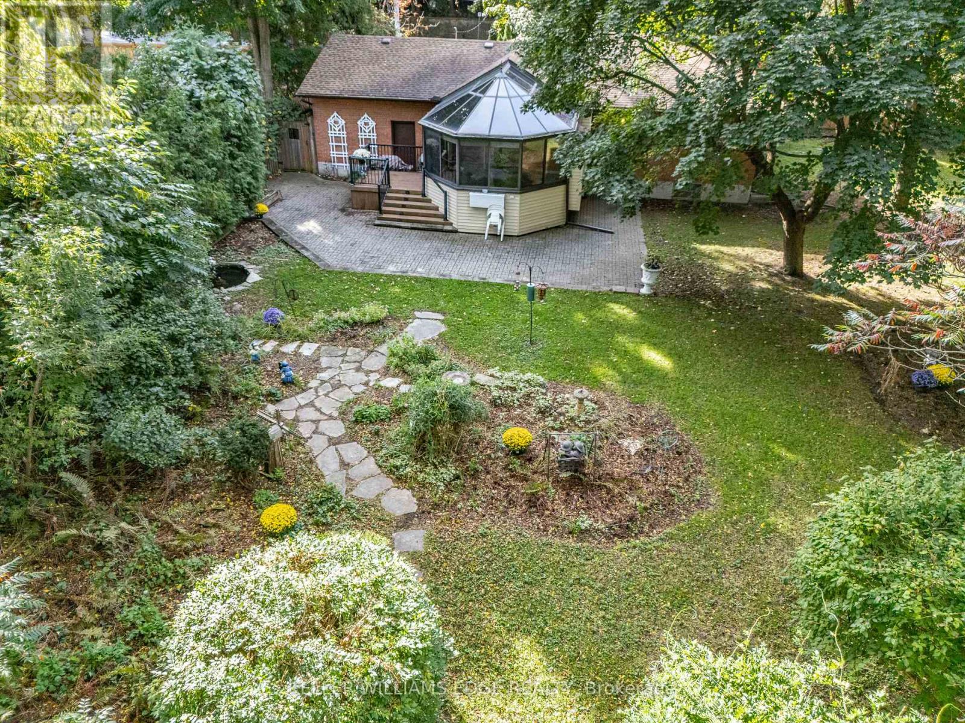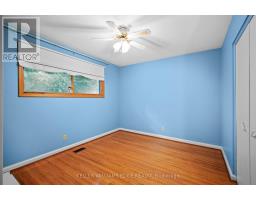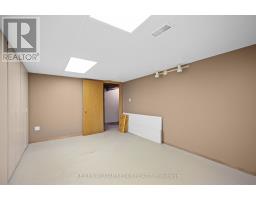38 Osler Drive Hamilton, Ontario L9H 4B1
$949,900
Bungalow on a large lot backing onto a private wooded area & offering limitless potential. Welcome to 38 Osler Drive in beautiful Dundas! Sitting on an impressive 100x150 ft treed lot, this 1351 sq ft bungalow features 3 bedrooms, 1.5 bathrooms. The main floor features a good-sized living room/dining room combo with hardwood flooring & large windows with quality California shutters. Off the dining room is a stunning all season glass sunroom with a gas fireplace that overlooks a true backyard oasis with a view of valley town. The backyard features lush gardens, a small pond & lots of space with a mature tree line. A full basement featuring a large rec room w/wood fireplace, additional bedroom or home office & offers in-law suite potential. No neighbours to the west or in behind as it is all trees & green space. This is a fabulous opportunity you do not want to miss out on! (id:50886)
Property Details
| MLS® Number | X9387709 |
| Property Type | Single Family |
| Community Name | Dundas |
| AmenitiesNearBy | Hospital, Park, Public Transit |
| Features | Wooded Area, Backs On Greenbelt, Conservation/green Belt |
| ParkingSpaceTotal | 5 |
| Structure | Deck, Patio(s), Porch |
Building
| BathroomTotal | 2 |
| BedroomsAboveGround | 3 |
| BedroomsTotal | 3 |
| Amenities | Fireplace(s) |
| Appliances | Garage Door Opener Remote(s), Central Vacuum, Water Heater, Water Meter, Dishwasher, Dryer, Garage Door Opener, Microwave, Refrigerator, Stove, Washer, Window Coverings |
| ArchitecturalStyle | Bungalow |
| BasementType | Full |
| ConstructionStyleAttachment | Detached |
| CoolingType | Central Air Conditioning |
| ExteriorFinish | Brick |
| FireProtection | Alarm System |
| FireplacePresent | Yes |
| FireplaceTotal | 2 |
| FoundationType | Block |
| HalfBathTotal | 1 |
| HeatingFuel | Natural Gas |
| HeatingType | Forced Air |
| StoriesTotal | 1 |
| SizeInterior | 1099.9909 - 1499.9875 Sqft |
| Type | House |
| UtilityWater | Municipal Water |
Parking
| Attached Garage |
Land
| Acreage | No |
| LandAmenities | Hospital, Park, Public Transit |
| LandscapeFeatures | Landscaped |
| Sewer | Sanitary Sewer |
| SizeDepth | 150 Ft |
| SizeFrontage | 99 Ft |
| SizeIrregular | 99 X 150 Ft |
| SizeTotalText | 99 X 150 Ft|under 1/2 Acre |
Rooms
| Level | Type | Length | Width | Dimensions |
|---|---|---|---|---|
| Lower Level | Laundry Room | 2 m | 1.83 m | 2 m x 1.83 m |
| Lower Level | Utility Room | 5.08 m | 3.66 m | 5.08 m x 3.66 m |
| Lower Level | Recreational, Games Room | 9.73 m | 3.73 m | 9.73 m x 3.73 m |
| Lower Level | Other | 4.95 m | 3.28 m | 4.95 m x 3.28 m |
| Lower Level | Workshop | 3 m | 1.73 m | 3 m x 1.73 m |
| Main Level | Living Room | 4.65 m | 4.62 m | 4.65 m x 4.62 m |
| Main Level | Dining Room | 3.25 m | 3.17 m | 3.25 m x 3.17 m |
| Main Level | Kitchen | 3.68 m | 3.15 m | 3.68 m x 3.15 m |
| Main Level | Sunroom | 4.88 m | 4.24 m | 4.88 m x 4.24 m |
| Main Level | Primary Bedroom | 3.81 m | 3.07 m | 3.81 m x 3.07 m |
| Main Level | Bedroom 2 | 3.25 m | 3.17 m | 3.25 m x 3.17 m |
| Main Level | Bedroom 3 | 2.84 m | 2.67 m | 2.84 m x 2.67 m |
https://www.realtor.ca/real-estate/27518133/38-osler-drive-hamilton-dundas-dundas
Interested?
Contact us for more information
Bob Veevers
Broker
3185 Harvester Rd Unit 1b
Burlington, Ontario L7N 3N8



