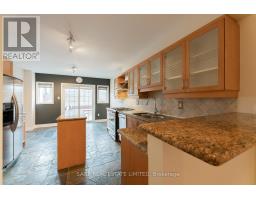38 Osler Street Toronto, Ontario M6P 4A2
$4,000 Monthly
Outstanding Opportunity on Osler! Upgraded & turnkey 4 bdrm, 3 bath end unit townhome steps to the Junction Triangle. Open Concept living and dining area with gas fireplace and lovely built-in shelving surround. Bright eat-in kitchen with stainless steel appliances, gas stove, lots of cabinetry, granite counters and a breakfast bar too. Walk out to the garden deck & its charming pergola- great space for entertaining or enjoying family life. Third floor primary bedroom retreat with 5pce ensuite & walk in closet. 3 bedrooms and a 4pce bath on the second floor means you have plenty of options for family, guests & home office space as well. Newer wide plank hardwood flooring throughout, updated windows and doors, skylights- this house is the full package! Private parking on the concrete pad off the laneway. The adventures in High Park await, or stay closer to home, it's a quick stroll to Carlton Park or Symington Ave Playground. Walk to Dundas West TTC & GO/UP Express means you are 7 min to Union Station, 17 minutes to Pearson Airport. Fabulous food options, cafes & groceries too on Dupont & Dundas W. (id:50886)
Property Details
| MLS® Number | W12054008 |
| Property Type | Single Family |
| Neigbourhood | Junction Triangle |
| Community Name | Dovercourt-Wallace Emerson-Junction |
| Features | Lane, Carpet Free, In Suite Laundry |
| Parking Space Total | 1 |
Building
| Bathroom Total | 3 |
| Bedrooms Above Ground | 4 |
| Bedrooms Total | 4 |
| Age | 16 To 30 Years |
| Amenities | Fireplace(s) |
| Appliances | Central Vacuum, Dryer, Microwave, Stove, Washer, Window Coverings, Refrigerator |
| Basement Features | Apartment In Basement |
| Basement Type | N/a |
| Construction Style Attachment | Attached |
| Cooling Type | Central Air Conditioning |
| Exterior Finish | Brick |
| Fireplace Present | Yes |
| Flooring Type | Hardwood, Ceramic |
| Foundation Type | Poured Concrete |
| Half Bath Total | 1 |
| Heating Fuel | Natural Gas |
| Heating Type | Forced Air |
| Stories Total | 3 |
| Type | Row / Townhouse |
| Utility Water | Municipal Water |
Parking
| No Garage |
Land
| Acreage | No |
| Sewer | Sanitary Sewer |
| Size Depth | 97 Ft ,8 In |
| Size Frontage | 14 Ft ,3 In |
| Size Irregular | 14.25 X 97.73 Ft |
| Size Total Text | 14.25 X 97.73 Ft |
Rooms
| Level | Type | Length | Width | Dimensions |
|---|---|---|---|---|
| Second Level | Bedroom 2 | 3.65 m | 3.01 m | 3.65 m x 3.01 m |
| Second Level | Bedroom 3 | 2.74 m | 2.56 m | 2.74 m x 2.56 m |
| Second Level | Bedroom 4 | 4.2 m | 3.65 m | 4.2 m x 3.65 m |
| Third Level | Primary Bedroom | 3.68 m | 3.65 m | 3.68 m x 3.65 m |
| Main Level | Living Room | 3.93 m | 3.65 m | 3.93 m x 3.65 m |
| Main Level | Dining Room | 3.35 m | 2.43 m | 3.35 m x 2.43 m |
| Main Level | Kitchen | 7.16 m | 3.65 m | 7.16 m x 3.65 m |
Utilities
| Sewer | Installed |
Contact Us
Contact us for more information
Marija Mojsovski
Salesperson
2010 Yonge Street
Toronto, Ontario M4S 1Z9
(416) 483-8000
(416) 483-8001
Amy Lynne Polson
Broker
www.amypolson.com/
www.facebook.com/polsonhomes
twitter.com/@polsonhomes
ca.linkedin.com/pub/amy-polson/6/63a/666
2010 Yonge Street
Toronto, Ontario M4S 1Z9
(416) 483-8000
(416) 483-8001



















































