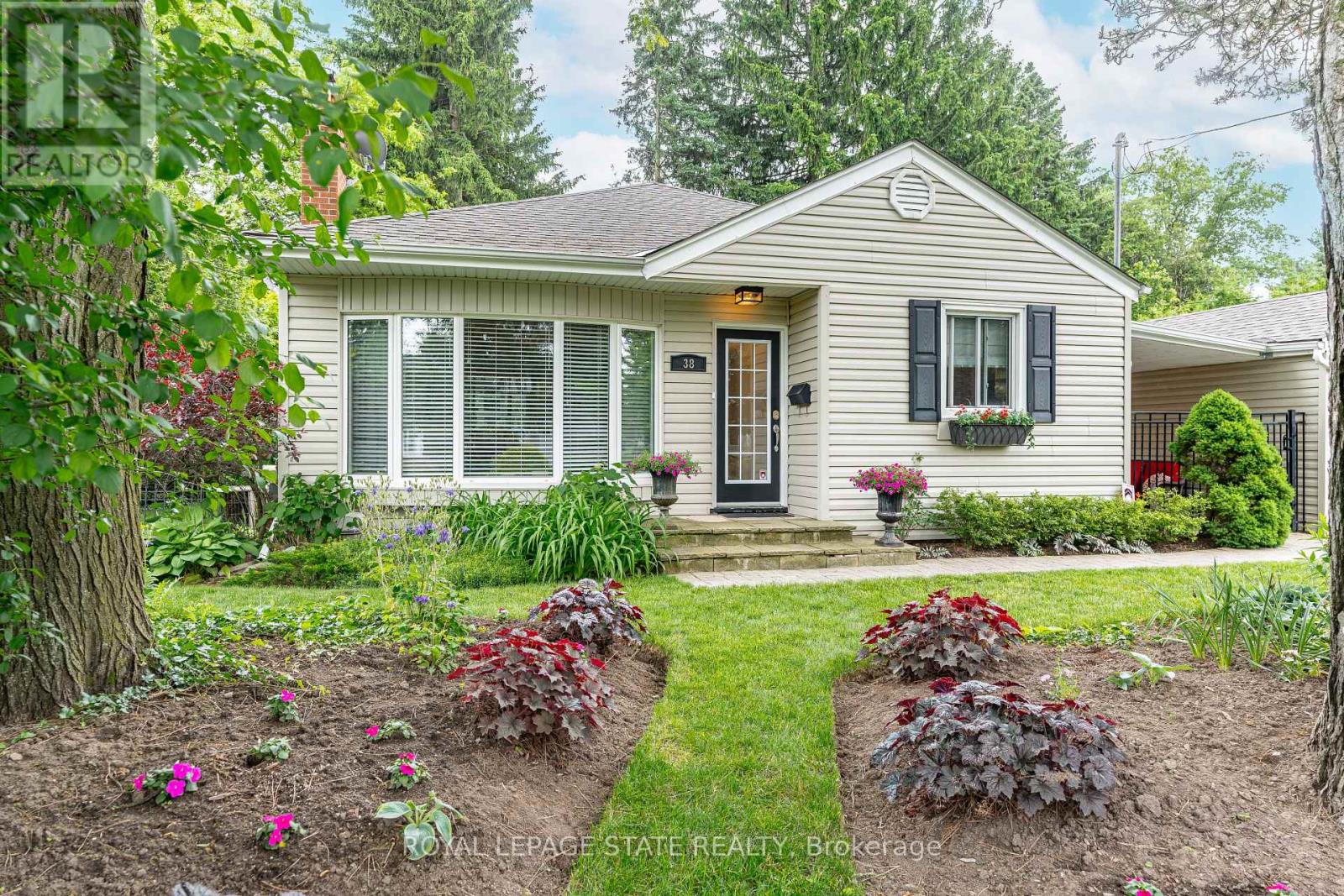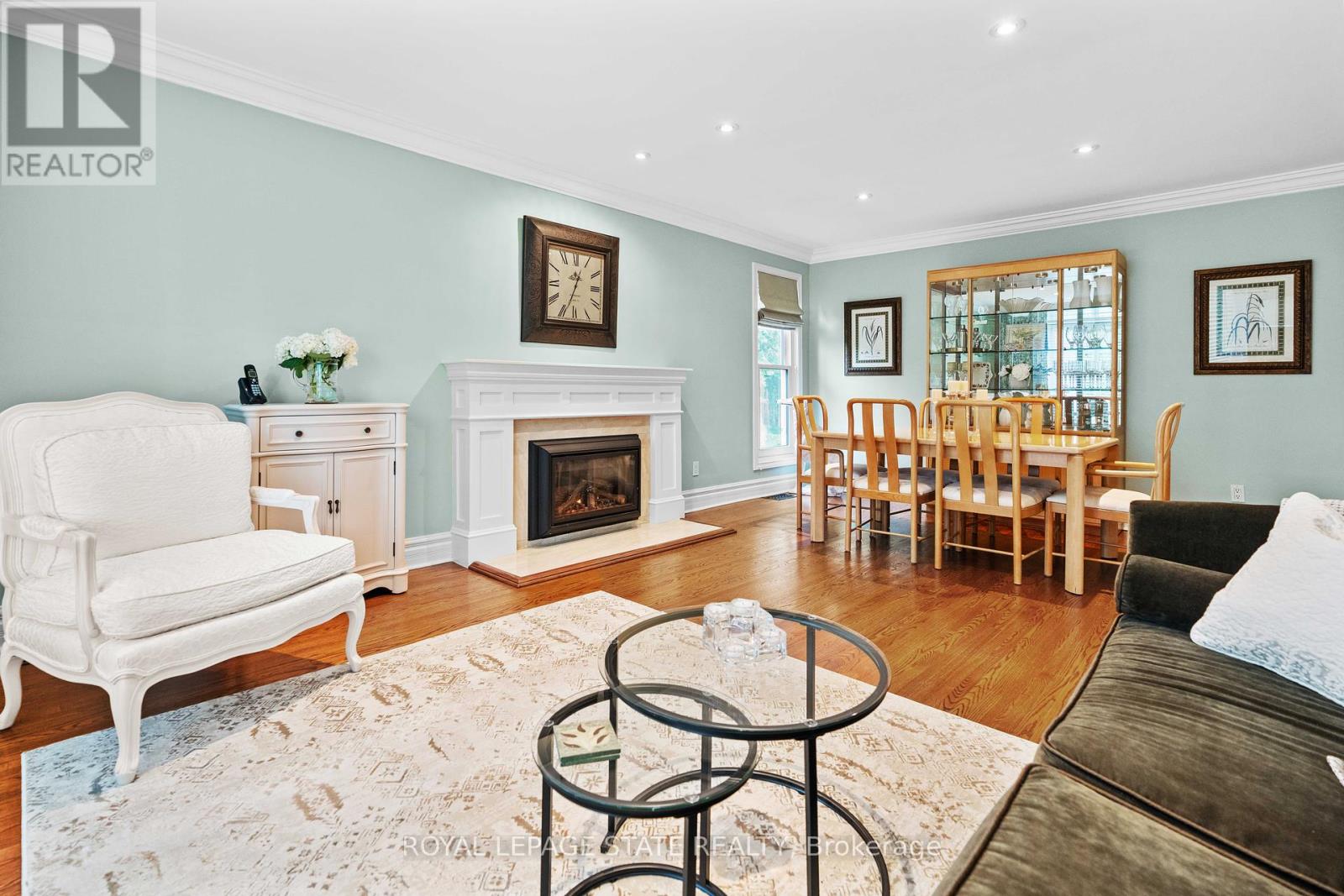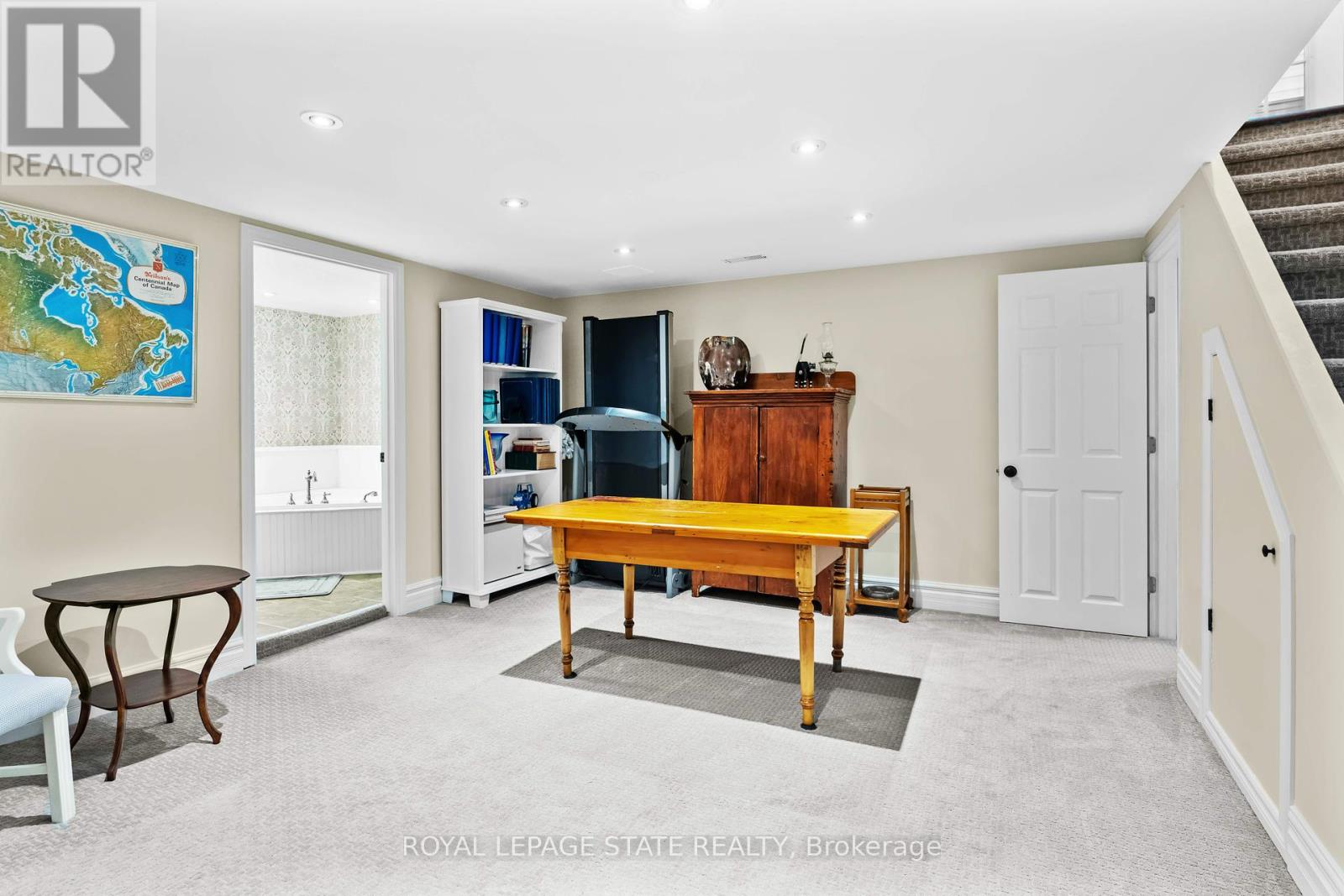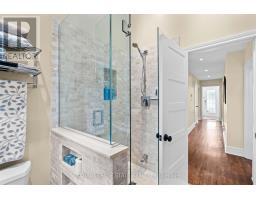38 Parker Avenue Hamilton (Ancaster), Ontario L9G 1A7
$1,199,900
Nestled in Ancaster's prestigious Oakhill neighbourhood, this charming home sits on a stunning 80' x 100' mature lot with meticulously maintained grounds. Feat 3+1 bdrms & 2 baths, this residence offers ample space and is loaded w/ feat. The main lvl boasts beautiful hardwood flrs, an open-concept liv/din rm w/ a gas FP & crown moulding. The attractive kitch is equipped w/ white cab, S/S app, & granite. The primary bdrm feat built-in cab & sliding drs leading to the rear yard. The 2nd bdrm is adorned w/ a large bay window, while the 3rd bdrm provides generous space. The updated 4-pc bath incl a stylish glass shower. The f-fin lower lvl offers plush broadloom, a lrg rec rm, a 4th bdrm, & a 4-pc bath w/ jetted tub & corner shower. Add int feat incl large windows for abundant natural light, upgraded lighting fix, pot lighting, an alarm sys, & more. Outside, enjoy exceptionally manicured grounds w/ interlock walkways and patios, a rear storage shed, and lush foliage. Mechanical upd in '15 incl roof shing, furn, gas FP, & attic insulation. This prime location provides easy access to the Dundas Valley Conservation Area, parks, schools, the shops, restaurants, & amenities of Ancaster's village core, and major transportation routes. Plus, there's a single-car grg w/ a covered walkway to the side door and surfaced parking for multiple vehicles. (id:50886)
Property Details
| MLS® Number | X9252707 |
| Property Type | Single Family |
| Community Name | Ancaster |
| AmenitiesNearBy | Park, Place Of Worship, Schools |
| ParkingSpaceTotal | 5 |
| Structure | Shed |
Building
| BathroomTotal | 2 |
| BedroomsAboveGround | 3 |
| BedroomsBelowGround | 1 |
| BedroomsTotal | 4 |
| Amenities | Fireplace(s) |
| Appliances | Garage Door Opener Remote(s), Dishwasher, Dryer, Microwave, Refrigerator, Stove, Washer, Window Coverings |
| ArchitecturalStyle | Bungalow |
| BasementDevelopment | Finished |
| BasementType | Full (finished) |
| ConstructionStyleAttachment | Detached |
| CoolingType | Central Air Conditioning |
| ExteriorFinish | Vinyl Siding |
| FireplacePresent | Yes |
| FireplaceTotal | 1 |
| FireplaceType | Insert |
| FoundationType | Block |
| HeatingFuel | Natural Gas |
| HeatingType | Forced Air |
| StoriesTotal | 1 |
| Type | House |
| UtilityWater | Municipal Water |
Parking
| Detached Garage |
Land
| Acreage | No |
| LandAmenities | Park, Place Of Worship, Schools |
| Sewer | Sanitary Sewer |
| SizeDepth | 100 Ft |
| SizeFrontage | 80 Ft |
| SizeIrregular | 80 X 100 Ft |
| SizeTotalText | 80 X 100 Ft|under 1/2 Acre |
Rooms
| Level | Type | Length | Width | Dimensions |
|---|---|---|---|---|
| Basement | Bathroom | 3.94 m | 2.44 m | 3.94 m x 2.44 m |
| Basement | Recreational, Games Room | 8.39 m | 7.4 m | 8.39 m x 7.4 m |
| Basement | Utility Room | 4.32 m | 2.34 m | 4.32 m x 2.34 m |
| Basement | Bedroom | 4.2 m | 3.92 m | 4.2 m x 3.92 m |
| Main Level | Foyer | Measurements not available | ||
| Main Level | Kitchen | 4.52 m | 3.42 m | 4.52 m x 3.42 m |
| Main Level | Living Room | 6.1 m | 4.08 m | 6.1 m x 4.08 m |
| Main Level | Primary Bedroom | 4.12 m | 3.74 m | 4.12 m x 3.74 m |
| Main Level | Bedroom | 3.45 m | 2.74 m | 3.45 m x 2.74 m |
| Main Level | Bedroom | 3.75 m | 2.88 m | 3.75 m x 2.88 m |
| Main Level | Bathroom | 2.24 m | 1.98 m | 2.24 m x 1.98 m |
https://www.realtor.ca/real-estate/27286401/38-parker-avenue-hamilton-ancaster-ancaster
Interested?
Contact us for more information
Luke O'reilly
Broker
1122 Wilson St West #200
Ancaster, Ontario L9G 3K9

















































































