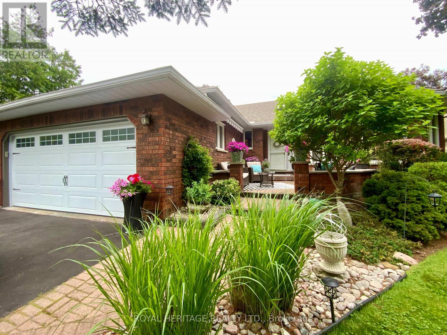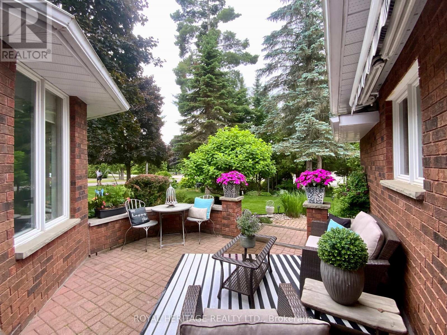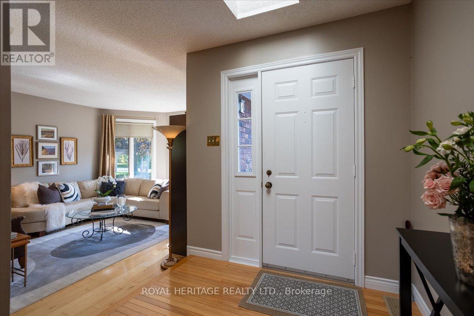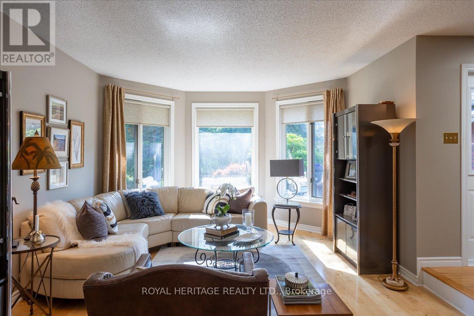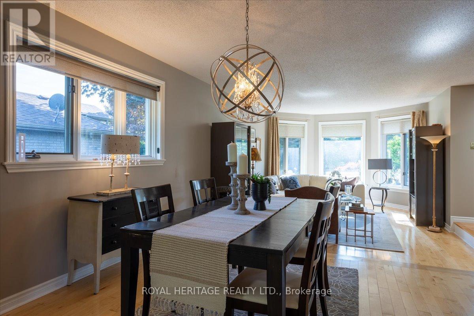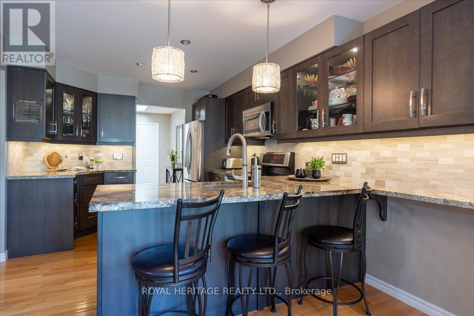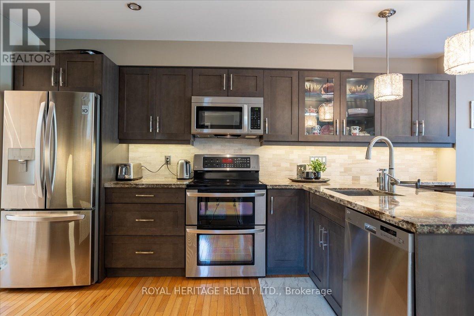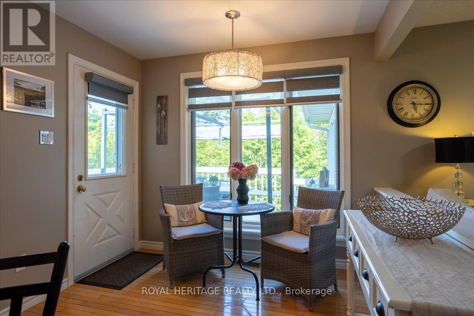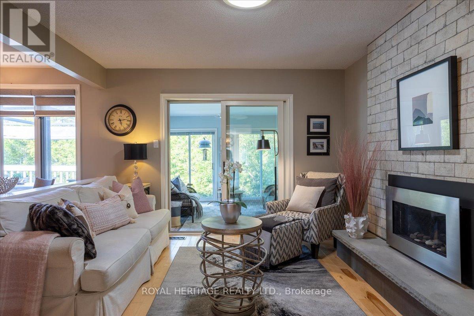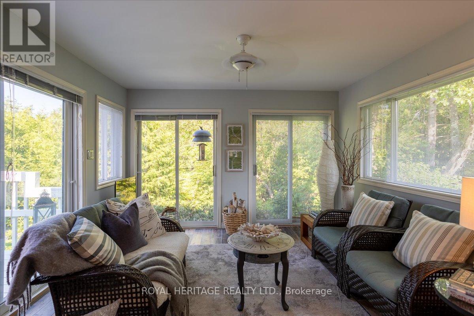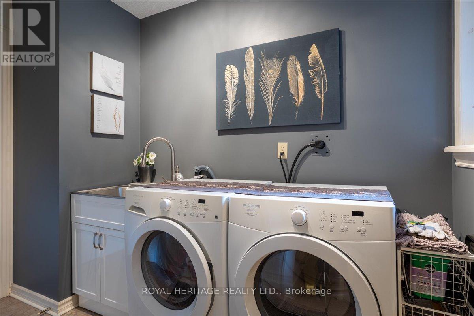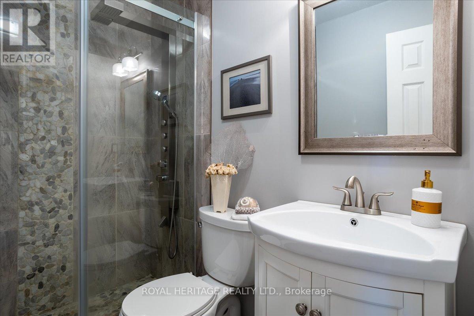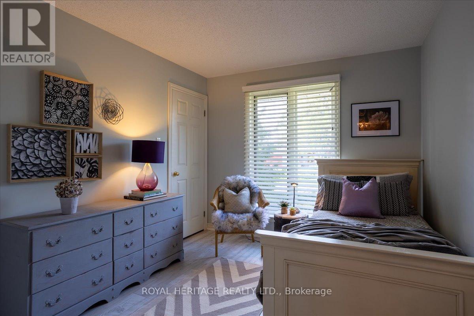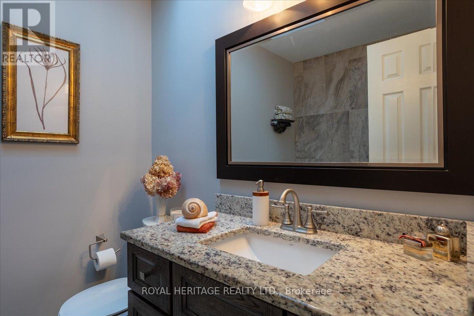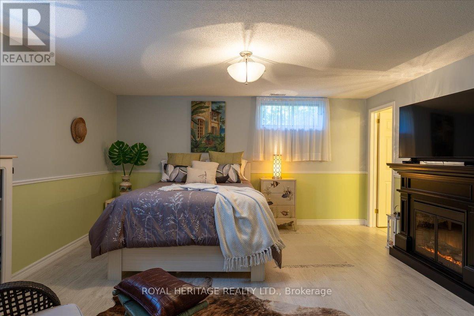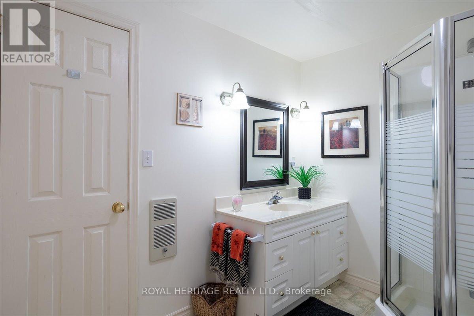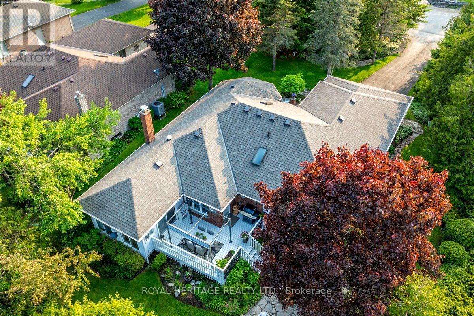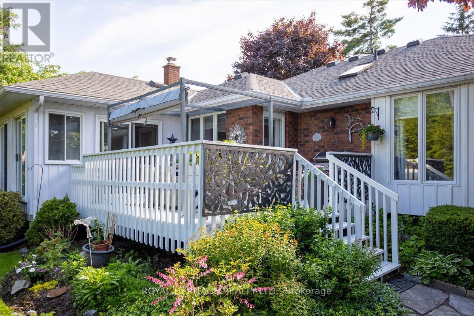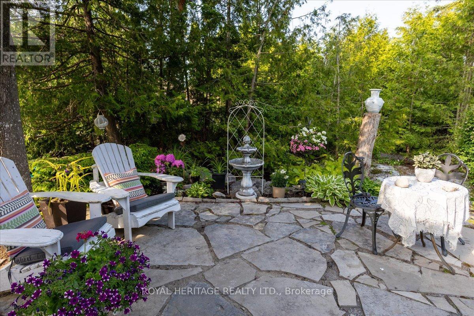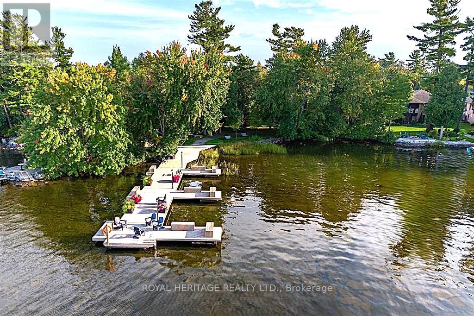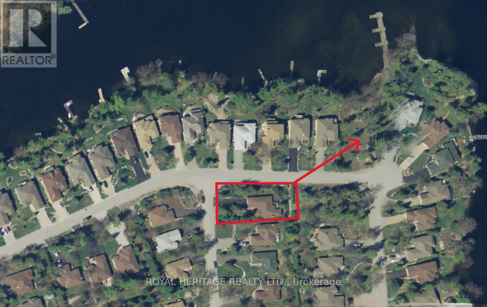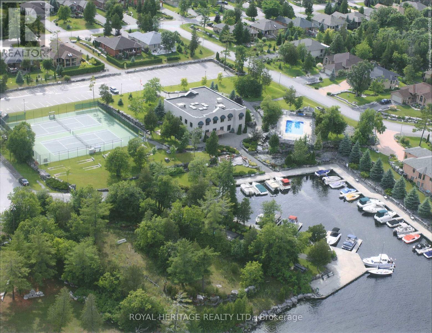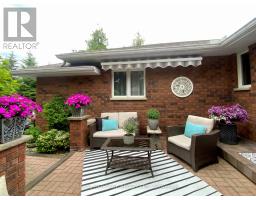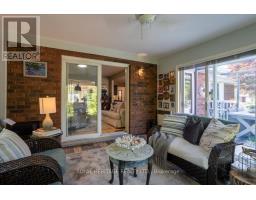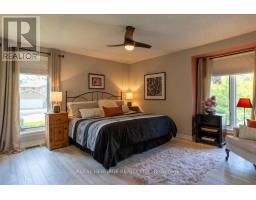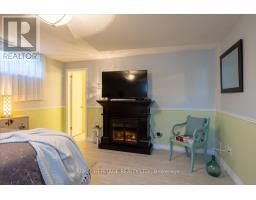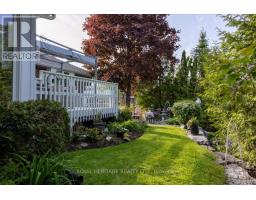38 Patricia Place Kawartha Lakes, Ontario K0M 1A0
$845,000
Port 32 on Pigeon Lake. Upscale waterfront community with beautiful tree lined streets, waterfront parks all within walking distance to town. Charming 3 bedroom, 3 bath home features premium lot location! 38 Patricia Place backs onto the protected Parkette, a neighbourhood nature area which will remain undeveloped. You'll love the oversized windows overlooking the front yard and gardens, a trendy sunken livingroom open to the dining room which flows into the family room showcasing the modern fireplace then moves into your 4 season sun room. Gorgeous kitchen and breakfast nook are the perfect place for morning coffee or walk out to the deck featuring vista water views of Pigeon Lake. The primary bedroom with ensuite and His and Hers closets provides views of the Lake and the laundry/mudroom boasts secure access to the garage. Lower level is partially finished with an office, 3rd bedroom w/ensuite and a wine cellar/cold room, the remainder is ready to be re-imagined to your tastes. Shore Spa and Marina Club membership is included providing a members only Boat harbor w/Docking, a clubhouse w/tennis courts, swimming pool and Lake view patio. 90 minutes from the GTA, steps to Downtown shops and restaurants. All major updates are done including roof, furnace/heatpump, kitchen, bathrooms, hardwood flooring & heated floors in the addition. Hydro: 2285//Taxes: 4562//Propane: 810 See updates list in documents. (id:50886)
Property Details
| MLS® Number | X12195880 |
| Property Type | Single Family |
| Community Name | Bobcaygeon |
| Amenities Near By | Beach, Golf Nearby, Marina |
| Community Features | Fishing, Community Centre |
| Easement | Sub Division Covenants |
| Equipment Type | Propane Tank |
| Features | Wooded Area, Backs On Greenbelt, Level, Carpet Free |
| Parking Space Total | 4 |
| Rental Equipment Type | Propane Tank |
| Structure | Deck, Patio(s), Dock |
| View Type | View Of Water |
Building
| Bathroom Total | 3 |
| Bedrooms Above Ground | 2 |
| Bedrooms Below Ground | 1 |
| Bedrooms Total | 3 |
| Amenities | Fireplace(s) |
| Appliances | Barbeque, Garage Door Opener Remote(s), Water Heater, Central Vacuum |
| Architectural Style | Bungalow |
| Basement Development | Partially Finished |
| Basement Type | Full (partially Finished) |
| Construction Style Attachment | Detached |
| Cooling Type | Central Air Conditioning, Ventilation System |
| Exterior Finish | Brick |
| Fire Protection | Smoke Detectors |
| Fireplace Present | Yes |
| Fireplace Total | 1 |
| Flooring Type | Hardwood, Laminate |
| Foundation Type | Block |
| Heating Fuel | Electric |
| Heating Type | Forced Air |
| Stories Total | 1 |
| Size Interior | 1,500 - 2,000 Ft2 |
| Type | House |
| Utility Water | Municipal Water |
Parking
| Attached Garage | |
| Garage | |
| Inside Entry |
Land
| Access Type | Year-round Access, Marina Docking, Private Docking |
| Acreage | No |
| Land Amenities | Beach, Golf Nearby, Marina |
| Landscape Features | Landscaped, Lawn Sprinkler |
| Sewer | Sanitary Sewer |
| Size Depth | 152 Ft |
| Size Frontage | 68 Ft |
| Size Irregular | 68 X 152 Ft |
| Size Total Text | 68 X 152 Ft |
| Zoning Description | R1-s1 |
Rooms
| Level | Type | Length | Width | Dimensions |
|---|---|---|---|---|
| Lower Level | Office | 4.51 m | 2.02 m | 4.51 m x 2.02 m |
| Lower Level | Bedroom 3 | 5.42 m | 4.57 m | 5.42 m x 4.57 m |
| Lower Level | Bathroom | 3.31 m | 1.93 m | 3.31 m x 1.93 m |
| Lower Level | Recreational, Games Room | 12.76 m | 10.1 m | 12.76 m x 10.1 m |
| Main Level | Foyer | 2.18 m | 2 m | 2.18 m x 2 m |
| Main Level | Laundry Room | 3.1 m | 2.42 m | 3.1 m x 2.42 m |
| Main Level | Kitchen | 6.37 m | 3.1 m | 6.37 m x 3.1 m |
| Main Level | Living Room | 5.4 m | 4.01 m | 5.4 m x 4.01 m |
| Main Level | Dining Room | 4.01 m | 3.26 m | 4.01 m x 3.26 m |
| Main Level | Family Room | 3.96 m | 3.54 m | 3.96 m x 3.54 m |
| Main Level | Sunroom | 3.85 m | 3.77 m | 3.85 m x 3.77 m |
| Main Level | Primary Bedroom | 4.97 m | 4.69 m | 4.97 m x 4.69 m |
| Main Level | Bathroom | 2.29 m | 1.84 m | 2.29 m x 1.84 m |
| Main Level | Bedroom 2 | 3.63 m | 2.9 m | 3.63 m x 2.9 m |
| Main Level | Bathroom | 2.18 m | 1.54 m | 2.18 m x 1.54 m |
Utilities
| Cable | Installed |
| Electricity | Installed |
| Sewer | Installed |
https://www.realtor.ca/real-estate/28415553/38-patricia-place-kawartha-lakes-bobcaygeon-bobcaygeon
Contact Us
Contact us for more information
Kelli Lovell - Sres Abr
Broker
kawarthakelli.ca/
www.facebook.com/kawarthakelli
www.linkedin.com/in/kelli-lovell-710aa6150/
(905) 831-2222
(905) 239-4807
www.royalheritagerealty.com/

