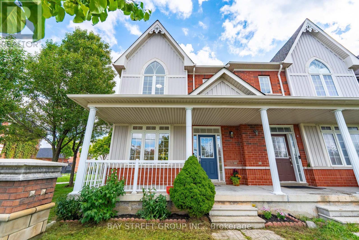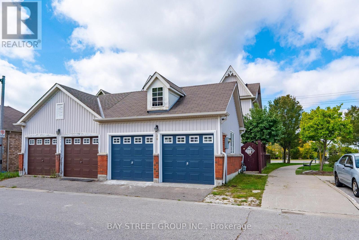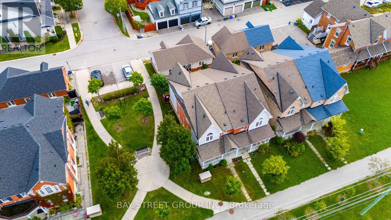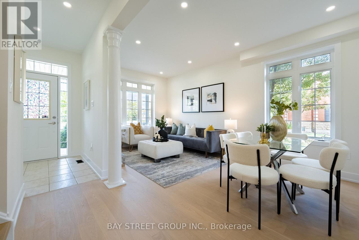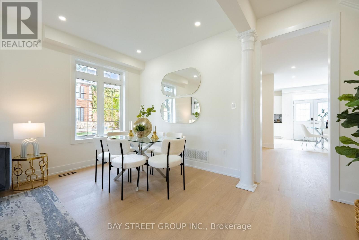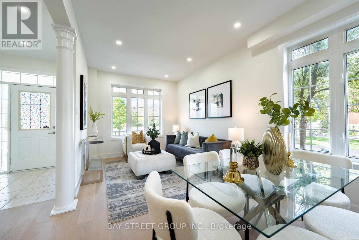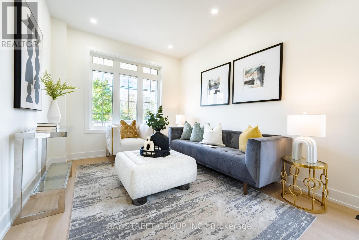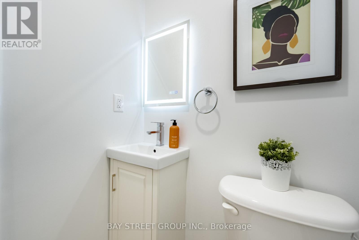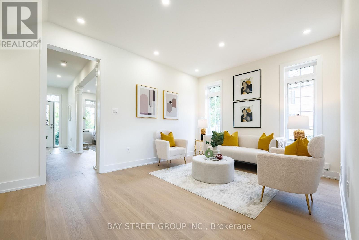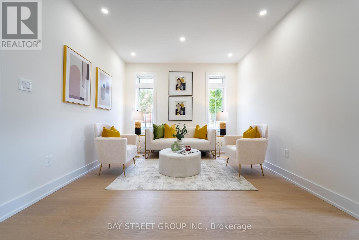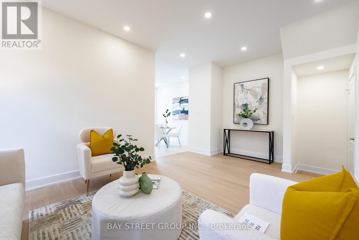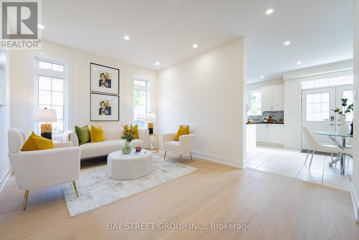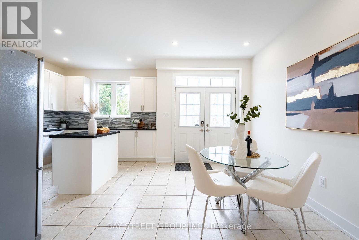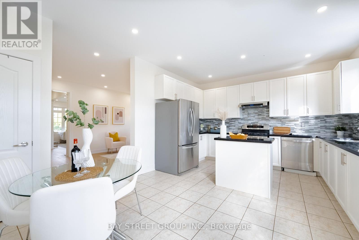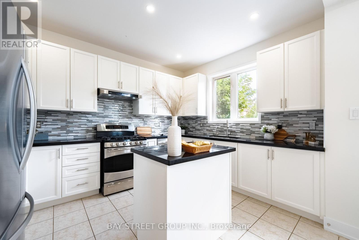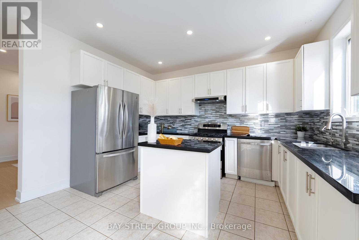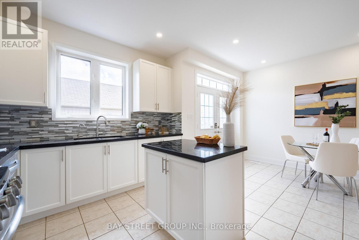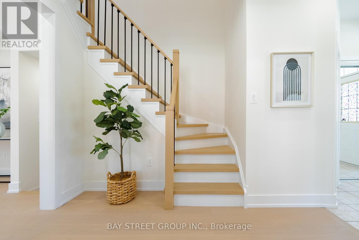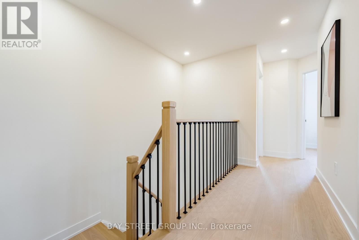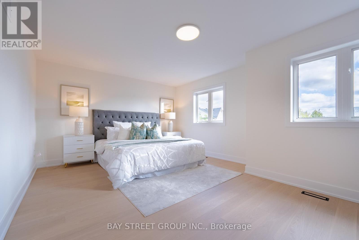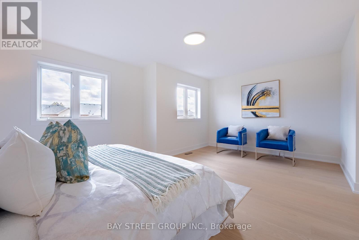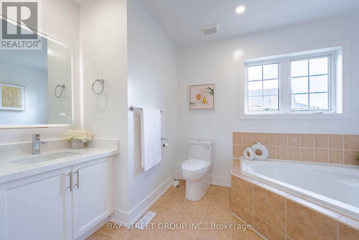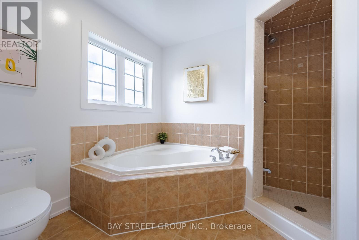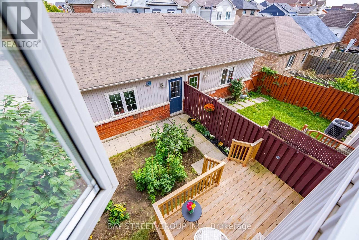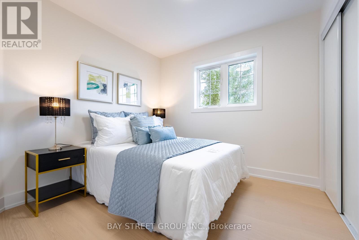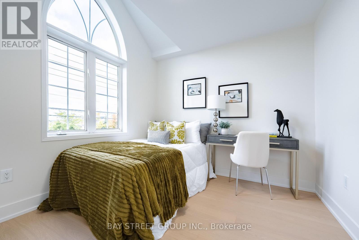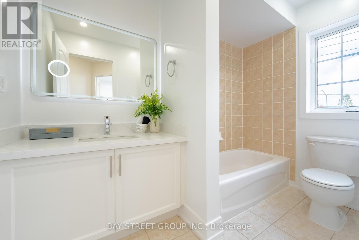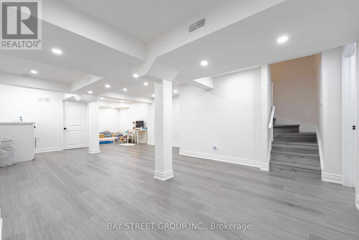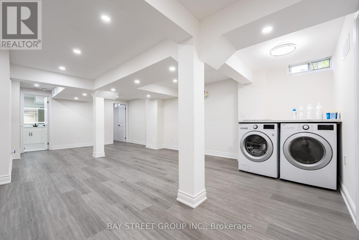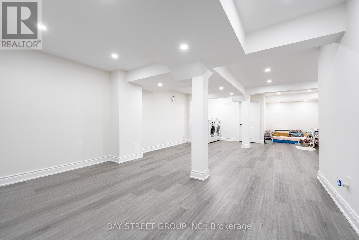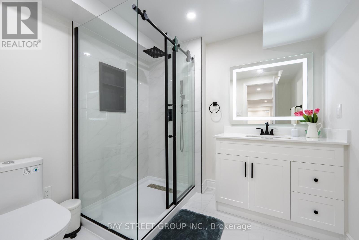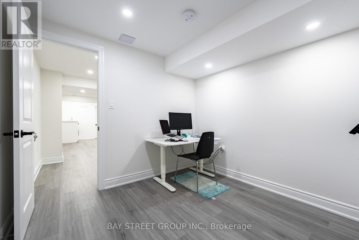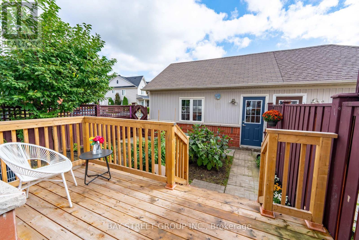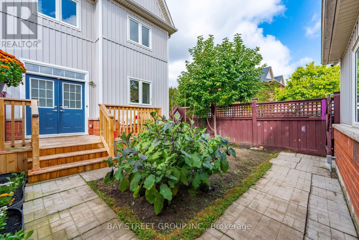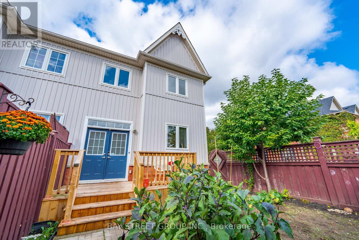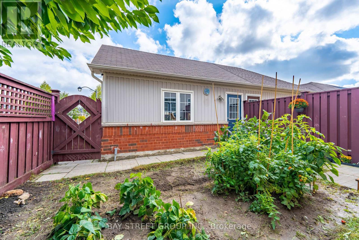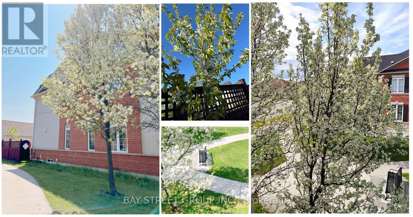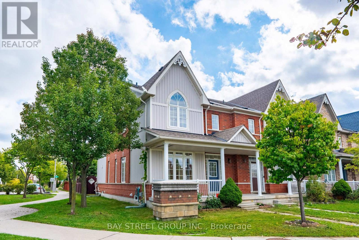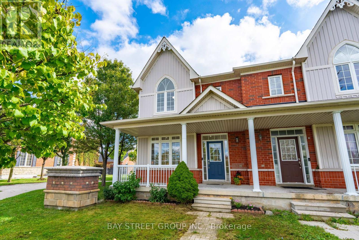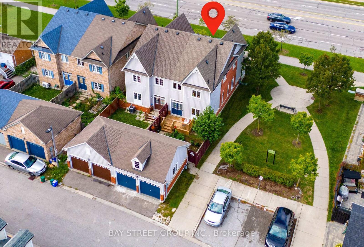38 Pike Lane Markham, Ontario L6B 1G3
$899,000
Beautifully updated semi-detached home right next to a parkette in the desirable & family friendly Upper Cornell community of Markham. Built in 2007, this residence showcases a rare double garage, freshly painted interiors, lots of pot-lights, and elegant hardwood flooring throughout! The bright open-concept main floor features soaring 9-foot ceilings, spacious living & dining room plus a bonus family/hobby room, and a modernized kitchen with granite countertops, center island, gas stove, dual undermount sink with water filter, stainless steel appliances, and ample cabinetry. The breakfast area directly walks out to a comfortable backyard with wooden deck and direct garage access, perfect space for relaxation or gatherings. Upstairs, the quiet & oversized primary bedroom offers extra living space within the suite, walk-in closet, spa like ensuite with LED mirror, complemented by 2 additional generously sized bedrooms for the whole family. Professionally finished basement provides additional large & bright living/entertainment space for the family, full 3-piece bathroom, extra bedroom, additional office space and full size laundry. Ideally situated within walking distance to schools, parks, and the acclaimed Cornell Community Centre; just minutes to Mount Joy GO Station, highway 407, and the new Cornell Bus Terminal. Freshly updated & move-in ready, Do Not Miss! (id:50886)
Property Details
| MLS® Number | N12430193 |
| Property Type | Single Family |
| Community Name | Cornell |
| Amenities Near By | Hospital, Park, Schools |
| Equipment Type | Water Heater, Water Softener |
| Features | Conservation/green Belt, Lane, Carpet Free |
| Parking Space Total | 3 |
| Rental Equipment Type | Water Heater, Water Softener |
Building
| Bathroom Total | 4 |
| Bedrooms Above Ground | 3 |
| Bedrooms Below Ground | 1 |
| Bedrooms Total | 4 |
| Age | 6 To 15 Years |
| Appliances | Water Softener, Dishwasher, Dryer, Stove, Water Heater, Washer, Window Coverings, Refrigerator |
| Basement Type | Full |
| Construction Style Attachment | Semi-detached |
| Cooling Type | Central Air Conditioning |
| Exterior Finish | Aluminum Siding, Brick |
| Flooring Type | Hardwood, Ceramic |
| Foundation Type | Block |
| Half Bath Total | 1 |
| Heating Fuel | Natural Gas |
| Heating Type | Forced Air |
| Stories Total | 2 |
| Size Interior | 1,500 - 2,000 Ft2 |
| Type | House |
| Utility Water | Municipal Water |
Parking
| Detached Garage | |
| Garage |
Land
| Acreage | No |
| Land Amenities | Hospital, Park, Schools |
| Sewer | Sanitary Sewer |
| Size Depth | 101.8 M |
| Size Frontage | 23.65 M |
| Size Irregular | 23.7 X 101.8 M |
| Size Total Text | 23.7 X 101.8 M |
Rooms
| Level | Type | Length | Width | Dimensions |
|---|---|---|---|---|
| Second Level | Primary Bedroom | 5.56 m | 3.93 m | 5.56 m x 3.93 m |
| Second Level | Bedroom 2 | 2.87 m | 2.73 m | 2.87 m x 2.73 m |
| Second Level | Bedroom 3 | 2.86 m | 2.14 m | 2.86 m x 2.14 m |
| Main Level | Living Room | 5.56 m | 3.01 m | 5.56 m x 3.01 m |
| Main Level | Family Room | 4.54 m | 3.43 m | 4.54 m x 3.43 m |
| Main Level | Kitchen | 5.58 m | 3.68 m | 5.58 m x 3.68 m |
https://www.realtor.ca/real-estate/28920308/38-pike-lane-markham-cornell-cornell
Contact Us
Contact us for more information
Yinan Xia
Broker
www.yinanxia.com/
www.linkedin.com/in/xiayinan
8300 Woodbine Ave Ste 500
Markham, Ontario L3R 9Y7
(905) 909-0101
(905) 909-0202
Carrie Yao
Salesperson
8300 Woodbine Ave Ste 500
Markham, Ontario L3R 9Y7
(905) 909-0101
(905) 909-0202

