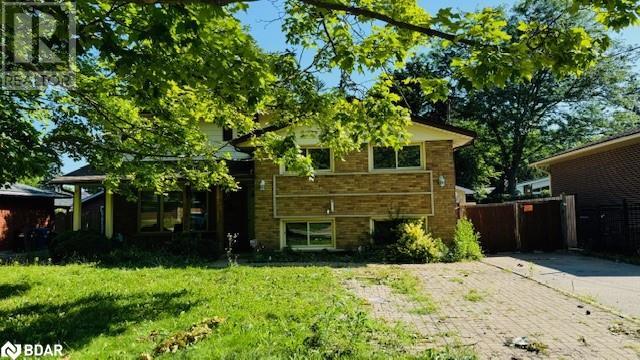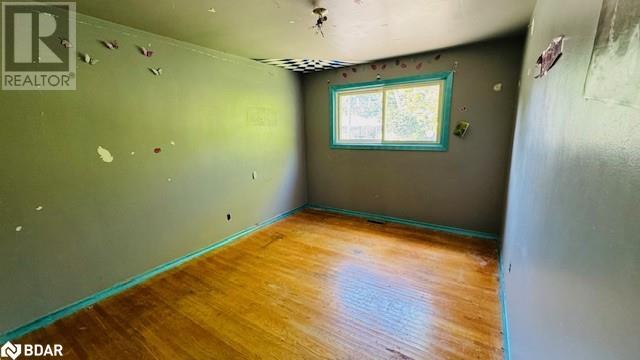38 Pleasant Road Guelph, Ontario N1E 3Z4
5 Bedroom
3 Bathroom
1386 sqft
2 Level
Central Air Conditioning
Forced Air
$749,900
Rarely offered 5 bedroom home in a great family friendly neighborhood. Perfect for a large family or multi-generational home. Kitchen has a walk-out to the backyard. Family room with oversized window. Finished basement with laundry area and rec room. Fully fenced backyard with detached garage and large shed. Add some TLC and finishing touches to make this home truly shine. (id:50886)
Property Details
| MLS® Number | 40625656 |
| Property Type | Single Family |
| AmenitiesNearBy | Playground |
| CommunityFeatures | School Bus |
| ParkingSpaceTotal | 4 |
Building
| BathroomTotal | 3 |
| BedroomsAboveGround | 5 |
| BedroomsTotal | 5 |
| Appliances | Dryer, Stove, Water Softener, Washer |
| ArchitecturalStyle | 2 Level |
| BasementDevelopment | Finished |
| BasementType | Full (finished) |
| ConstructedDate | 1961 |
| ConstructionStyleAttachment | Detached |
| CoolingType | Central Air Conditioning |
| ExteriorFinish | Brick Veneer |
| FoundationType | Poured Concrete |
| HalfBathTotal | 1 |
| HeatingFuel | Natural Gas |
| HeatingType | Forced Air |
| StoriesTotal | 2 |
| SizeInterior | 1386 Sqft |
| Type | House |
| UtilityWater | Municipal Water |
Parking
| Detached Garage |
Land
| Acreage | No |
| LandAmenities | Playground |
| Sewer | Municipal Sewage System |
| SizeDepth | 97 Ft |
| SizeFrontage | 60 Ft |
| SizeTotalText | Under 1/2 Acre |
| ZoningDescription | Res |
Rooms
| Level | Type | Length | Width | Dimensions |
|---|---|---|---|---|
| Second Level | 4pc Bathroom | Measurements not available | ||
| Second Level | Bedroom | 11'9'' x 9'5'' | ||
| Second Level | Bedroom | 11'0'' x 8'2'' | ||
| Second Level | Bedroom | 11'8'' x 7'8'' | ||
| Third Level | Bedroom | 11'8'' x 10'9'' | ||
| Third Level | Bedroom | 12'1'' x 8'6'' | ||
| Third Level | 3pc Bathroom | Measurements not available | ||
| Basement | 1pc Bathroom | Measurements not available | ||
| Basement | Recreation Room | 18'2'' x 17'5'' | ||
| Main Level | Family Room | 19'6'' x 10'1'' | ||
| Main Level | Kitchen | 15'9'' x 8'3'' |
https://www.realtor.ca/real-estate/27221836/38-pleasant-road-guelph
Interested?
Contact us for more information
Jason Saxe
Broker
RE/MAX Premier Inc.
9100 Jane St Bldg L #77
Vaughan, Ontario L4K 0A4
9100 Jane St Bldg L #77
Vaughan, Ontario L4K 0A4





























