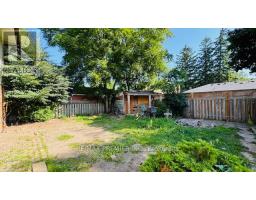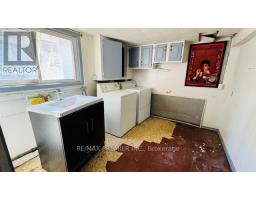38 Pleasant Road Guelph (Waverley), Ontario N1E 3Z4
5 Bedroom
3 Bathroom
Central Air Conditioning
Forced Air
$749,900
Rarely offered 5 bedroom home in a great family friendly neighborhood. Perfect for a large family or multi-generational home. Kitchen has a walk-out to the backyard. Family room with oversized window. Finished basement with laundry area and rec room. Fully fenced backyard with detached garage and large shed. Add some TLC and finishing touches to make this home truly shine. **** EXTRAS **** all property and appliances are in as is/where is condition with no representation or warranties (id:50886)
Property Details
| MLS® Number | X9141571 |
| Property Type | Single Family |
| Community Name | Waverley |
| ParkingSpaceTotal | 5 |
Building
| BathroomTotal | 3 |
| BedroomsAboveGround | 5 |
| BedroomsTotal | 5 |
| Appliances | Dryer, Refrigerator, Stove, Washer, Window Coverings |
| BasementDevelopment | Finished |
| BasementType | N/a (finished) |
| ConstructionStyleAttachment | Detached |
| CoolingType | Central Air Conditioning |
| ExteriorFinish | Brick |
| FlooringType | Hardwood, Carpeted |
| FoundationType | Poured Concrete |
| HalfBathTotal | 1 |
| HeatingFuel | Natural Gas |
| HeatingType | Forced Air |
| StoriesTotal | 2 |
| Type | House |
| UtilityWater | Municipal Water |
Parking
| Detached Garage |
Land
| Acreage | No |
| Sewer | Sanitary Sewer |
| SizeDepth | 97 Ft ,1 In |
| SizeFrontage | 60 Ft |
| SizeIrregular | 60.05 X 97.16 Ft |
| SizeTotalText | 60.05 X 97.16 Ft |
Rooms
| Level | Type | Length | Width | Dimensions |
|---|---|---|---|---|
| Second Level | Bedroom | 3.61 m | 2.43 m | 3.61 m x 2.43 m |
| Second Level | Bedroom 2 | 3.63 m | 2.91 m | 3.63 m x 2.91 m |
| Second Level | Bedroom 3 | 3.35 m | 2.51 m | 3.35 m x 2.51 m |
| Basement | Recreational, Games Room | 5.55 m | 5.35 m | 5.55 m x 5.35 m |
| Main Level | Kitchen | 4.85 m | 2.45 m | 4.85 m x 2.45 m |
| Main Level | Family Room | 5.99 m | 3.09 m | 5.99 m x 3.09 m |
| Upper Level | Bedroom 4 | 3.71 m | 2.6 m | 3.71 m x 2.6 m |
| Upper Level | Bedroom 5 | 3.6 m | 3.33 m | 3.6 m x 3.33 m |
https://www.realtor.ca/real-estate/27222166/38-pleasant-road-guelph-waverley-waverley
Interested?
Contact us for more information
Jason Saxe
Broker
RE/MAX Premier Inc.
9100 Jane St Bldg L #77
Vaughan, Ontario L4K 0A4
9100 Jane St Bldg L #77
Vaughan, Ontario L4K 0A4





























