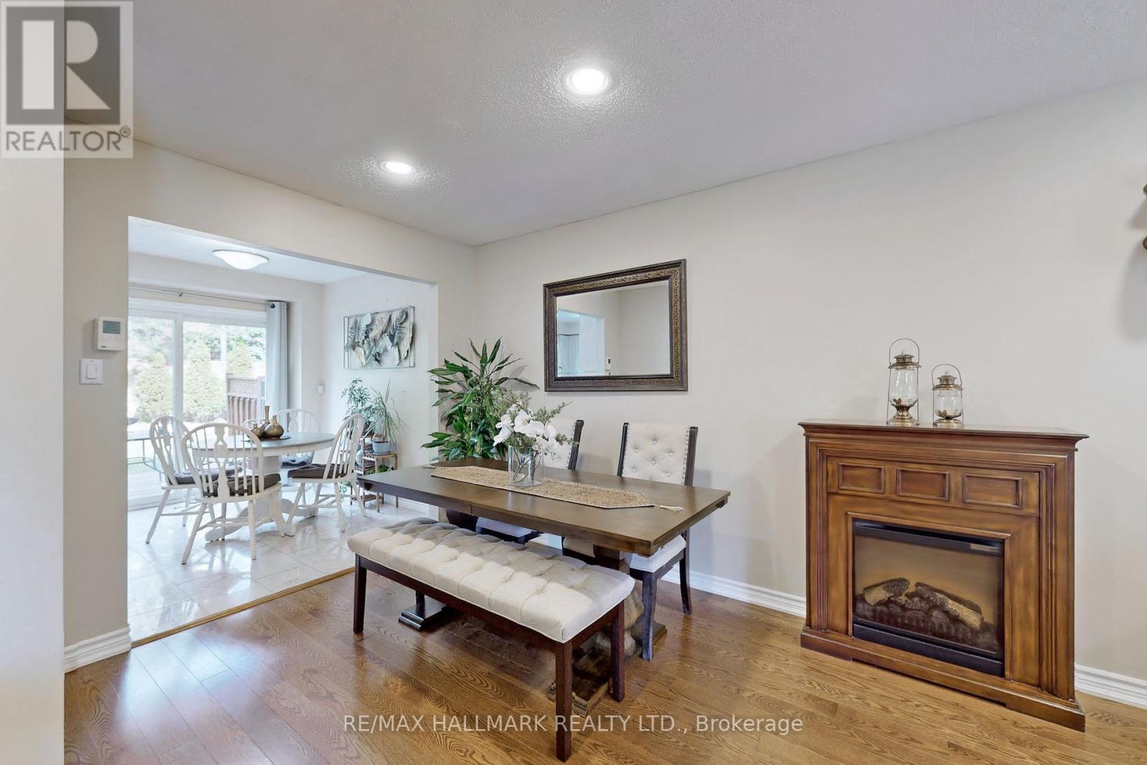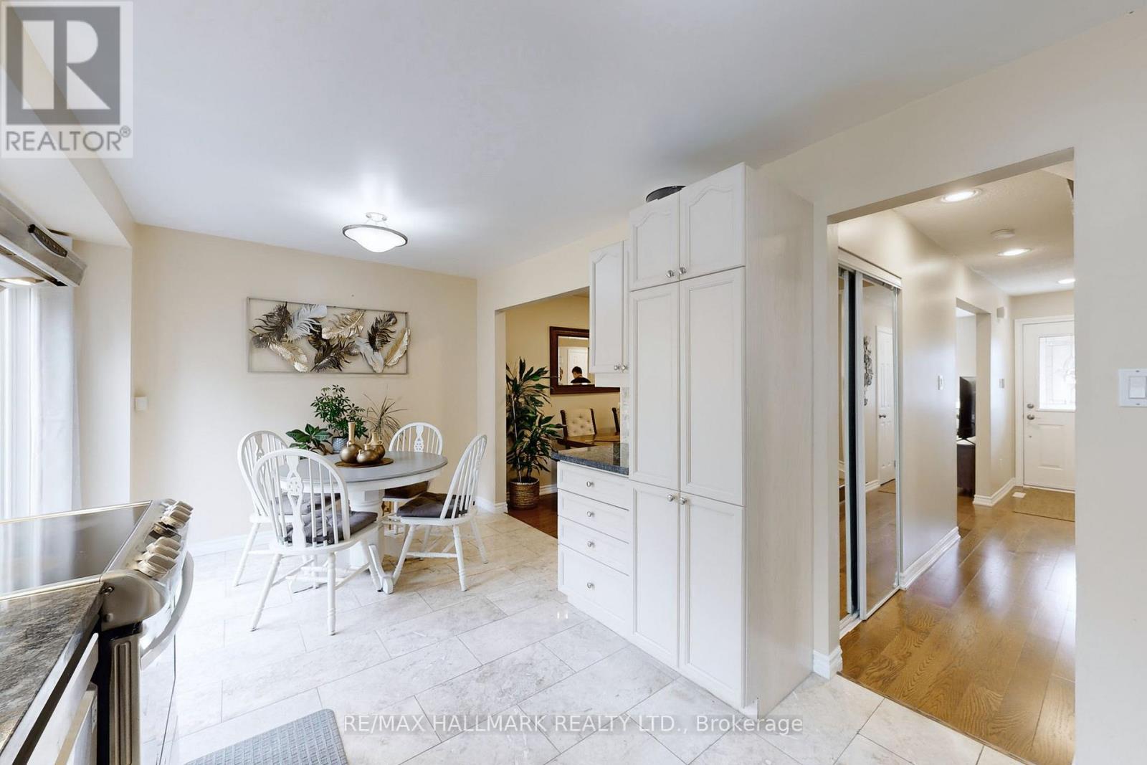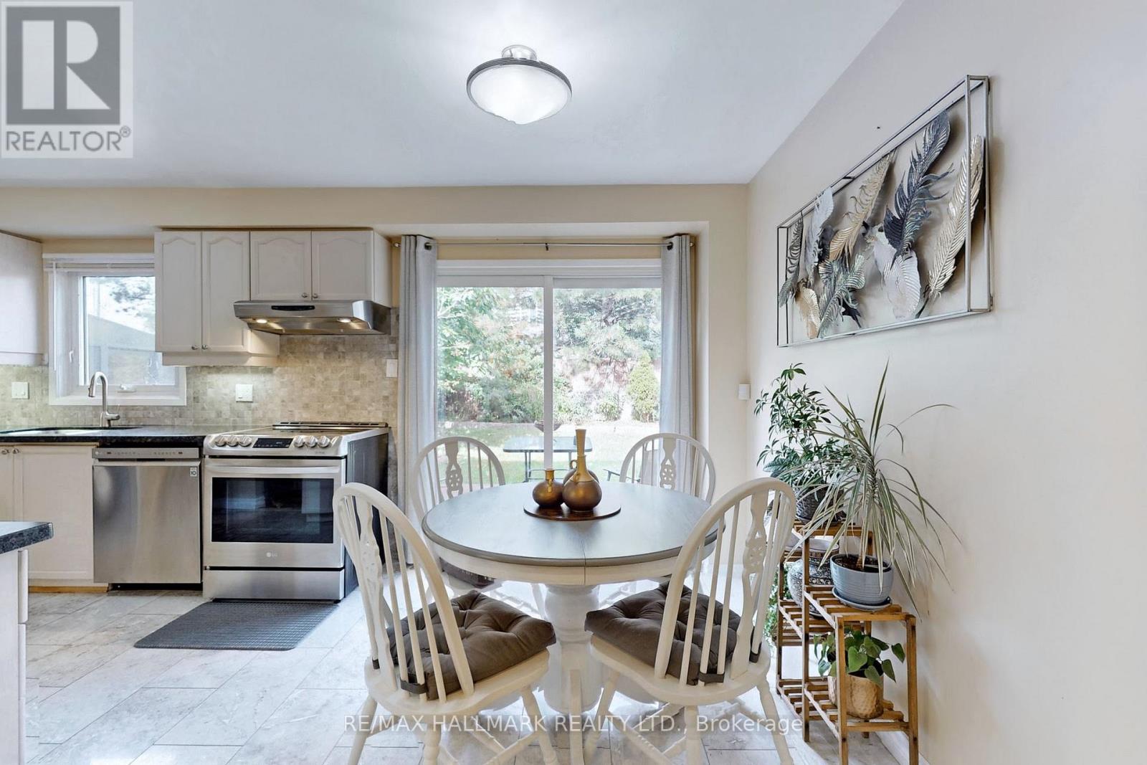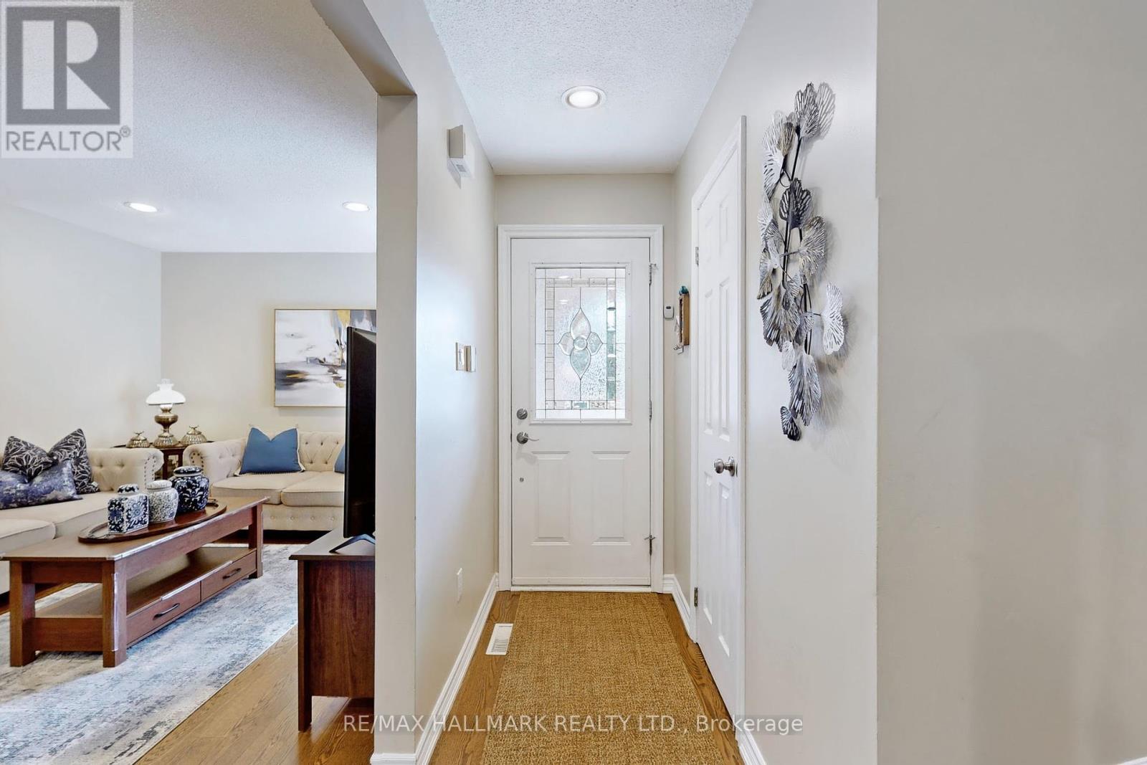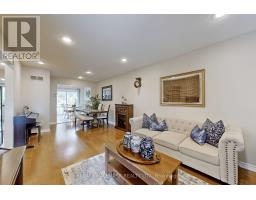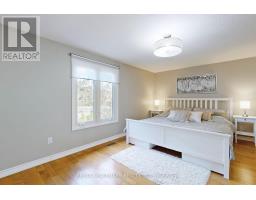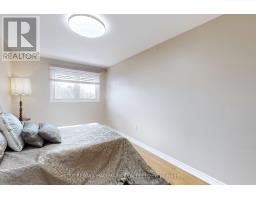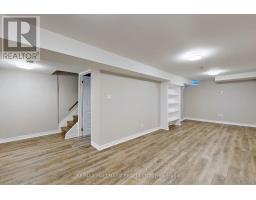38 Rejane Crescent Vaughan, Ontario L4J 5A1
$1,145,888
Prime Thornhill location! This beautifully maintained 3-bedroom, 2 Bathroom home is nestled on a quiet, family-friendly crescent, just steps from top-rated schools, Promenade Mall, parks, and places of worship. Within walking distance to Bathurst Street and Viva/YRT transit, it offers great convenience for commuters. The open-concept layout is ideal for entertaining, featuring a chefs kitchen with marble floors, granite countertops, custom backsplash, pantry, and stainless steel appliances. Hardwood flooring on the main floor and engineered hardwood on the second floor, along with hardwood stairs, add a touch of elegance. Close to playgrounds, tennis courts, and all essential amenities this is a stunning opportunity to own a bright, spacious home in the heart of Thornhill! ** This is a linked property.** (id:50886)
Property Details
| MLS® Number | N9381294 |
| Property Type | Single Family |
| Community Name | Crestwood-Springfarm-Yorkhill |
| ParkingSpaceTotal | 4 |
Building
| BathroomTotal | 2 |
| BedroomsAboveGround | 3 |
| BedroomsTotal | 3 |
| Appliances | Dishwasher, Dryer, Refrigerator, Stove, Washer, Window Coverings |
| BasementDevelopment | Finished |
| BasementType | N/a (finished) |
| ConstructionStyleAttachment | Detached |
| CoolingType | Central Air Conditioning |
| ExteriorFinish | Brick |
| FlooringType | Hardwood, Marble, Vinyl |
| FoundationType | Concrete |
| HalfBathTotal | 1 |
| HeatingFuel | Natural Gas |
| HeatingType | Forced Air |
| StoriesTotal | 2 |
| SizeInterior | 1499.9875 - 1999.983 Sqft |
| Type | House |
| UtilityWater | Municipal Water |
Parking
| Attached Garage |
Land
| Acreage | No |
| Sewer | Sanitary Sewer |
| SizeDepth | 124 Ft |
| SizeFrontage | 17 Ft ,9 In |
| SizeIrregular | 17.8 X 124 Ft |
| SizeTotalText | 17.8 X 124 Ft |
Rooms
| Level | Type | Length | Width | Dimensions |
|---|---|---|---|---|
| Second Level | Primary Bedroom | 4.67 m | 3.61 m | 4.67 m x 3.61 m |
| Second Level | Bedroom 2 | 2.64 m | 3.94 m | 2.64 m x 3.94 m |
| Second Level | Bedroom 3 | 2.62 m | 5.03 m | 2.62 m x 5.03 m |
| Lower Level | Recreational, Games Room | 5.05 m | 7.77 m | 5.05 m x 7.77 m |
| Lower Level | Office | 2.84 m | 2.11 m | 2.84 m x 2.11 m |
| Main Level | Living Room | 3.3 m | 4.6 m | 3.3 m x 4.6 m |
| Main Level | Dining Room | 3.25 m | 2.67 m | 3.25 m x 2.67 m |
| Main Level | Kitchen | 3.05 m | 2.9 m | 3.05 m x 2.9 m |
| Main Level | Eating Area | 2.29 m | 2.9 m | 2.29 m x 2.9 m |
Interested?
Contact us for more information
Natalie Asgarian
Broker
685 Sheppard Ave E #401
Toronto, Ontario M2K 1B6







