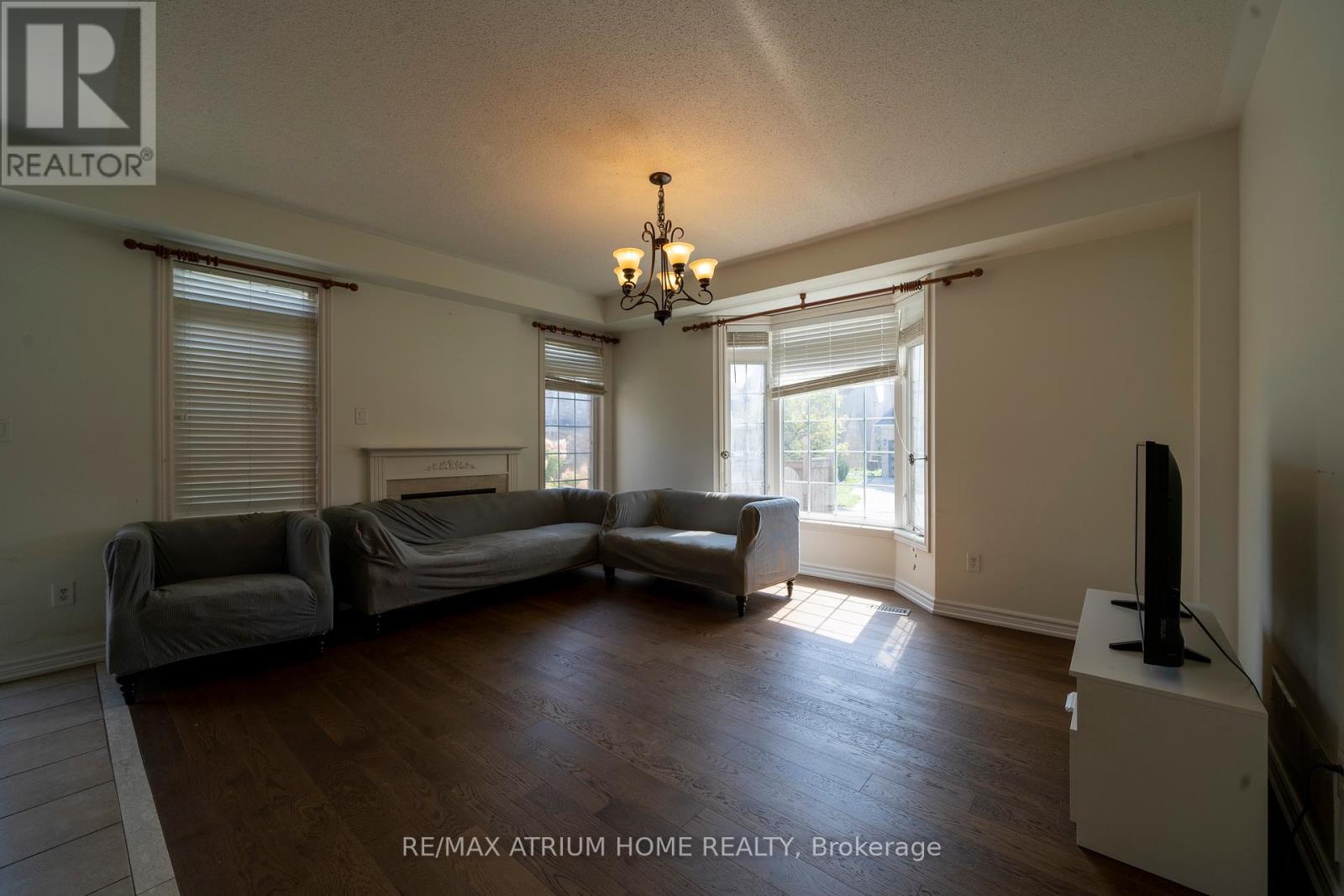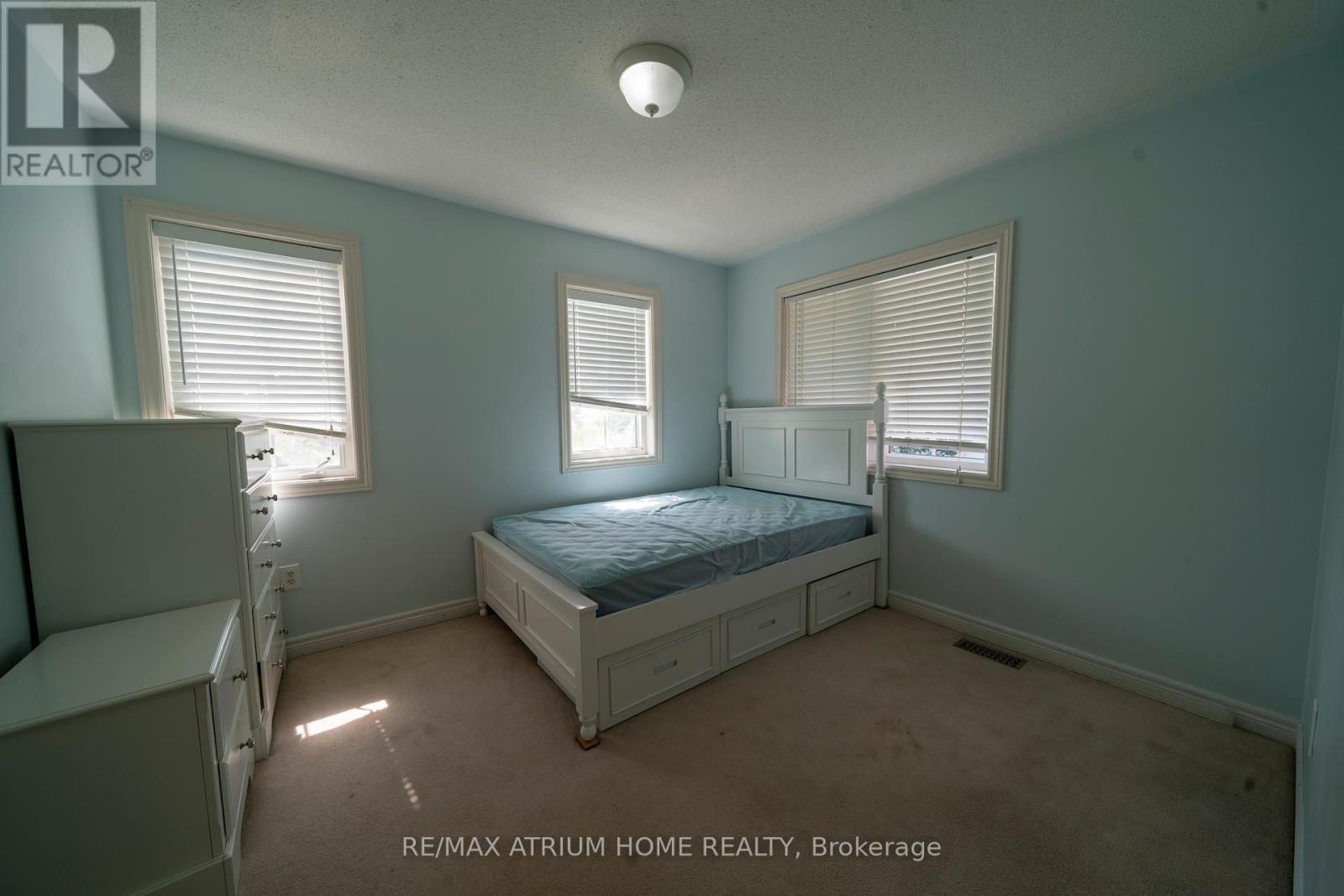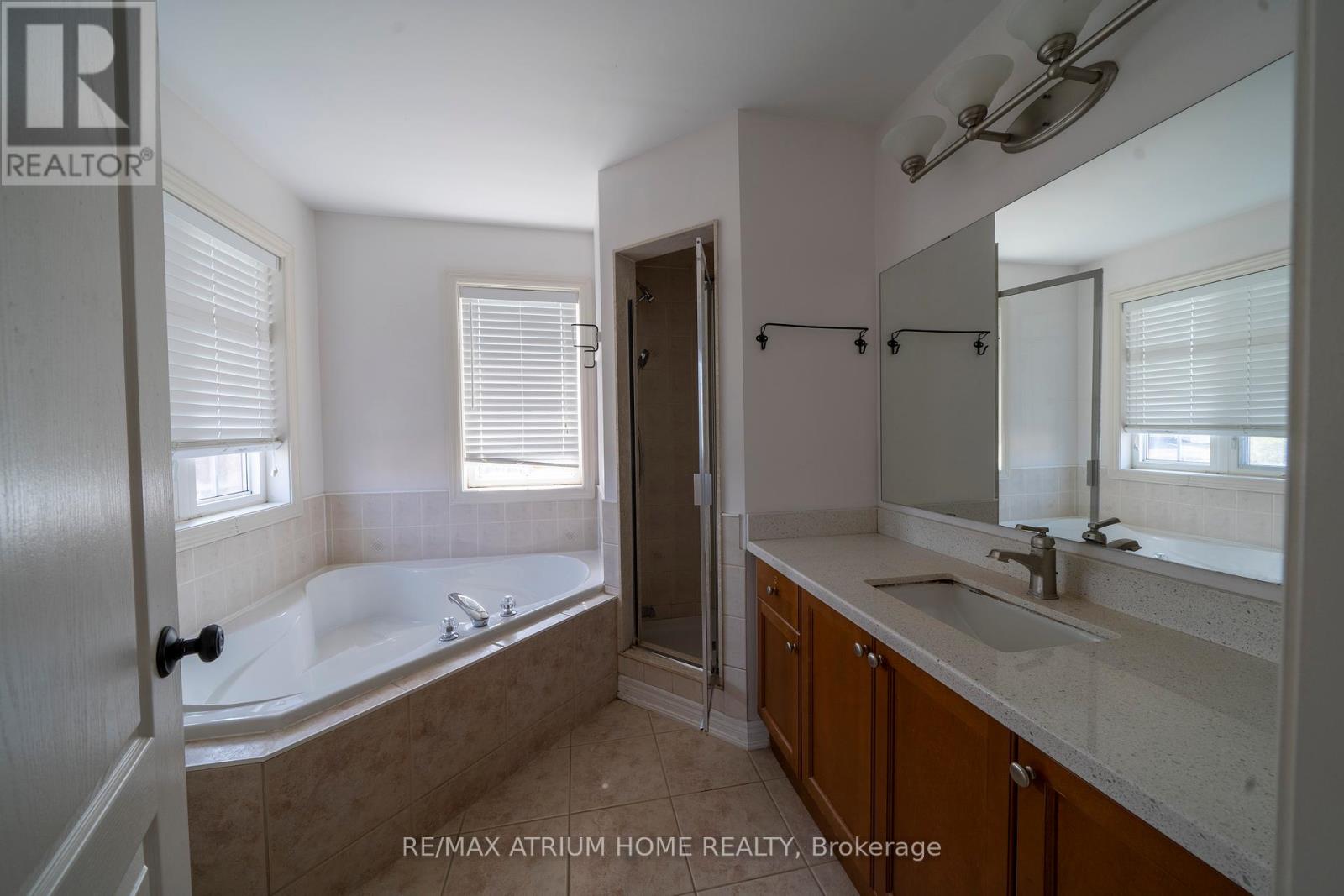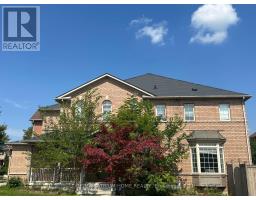38 Remington Drive Richmond Hill (Rouge Woods), Ontario L4S 2N8
$4,200 Monthly
*Top Ranking Bayview Ss Zone * Well Maintained By Original Owners * Inner Quiet Street * I'lck Porch & Walkway * Prof Landscape Front & Back * Direct Access From Garage * 9' Ceiling On M/Flr * Prof Fresh Paint & Gleaming Hardwood Flr * Newer Granite Countertops * New Main Level Floor*Open Concept Kit W/Brkfst Area * No Sidewalk For 6 Cars * **** EXTRAS **** S/S Stove, Fridge, B/I Dishwasher, Washer, Dryer, Range Hood, All Electric Light Fixtures, All Window Coverings. (id:50886)
Property Details
| MLS® Number | N9266605 |
| Property Type | Single Family |
| Community Name | Rouge Woods |
| AmenitiesNearBy | Public Transit, Schools |
| ParkingSpaceTotal | 6 |
Building
| BathroomTotal | 3 |
| BedroomsAboveGround | 4 |
| BedroomsTotal | 4 |
| BasementDevelopment | Finished |
| BasementType | N/a (finished) |
| ConstructionStyleAttachment | Detached |
| CoolingType | Central Air Conditioning |
| ExteriorFinish | Brick |
| FireplacePresent | Yes |
| FlooringType | Hardwood, Ceramic, Carpeted |
| FoundationType | Concrete |
| HalfBathTotal | 1 |
| HeatingFuel | Natural Gas |
| HeatingType | Forced Air |
| StoriesTotal | 2 |
| Type | House |
| UtilityWater | Municipal Water |
Parking
| Attached Garage |
Land
| Acreage | No |
| FenceType | Fenced Yard |
| LandAmenities | Public Transit, Schools |
| Sewer | Sanitary Sewer |
| SizeDepth | 102 Ft |
| SizeFrontage | 44 Ft ,4 In |
| SizeIrregular | 44.41 X 102 Ft |
| SizeTotalText | 44.41 X 102 Ft|under 1/2 Acre |
Rooms
| Level | Type | Length | Width | Dimensions |
|---|---|---|---|---|
| Second Level | Primary Bedroom | 3.86 m | 4.57 m | 3.86 m x 4.57 m |
| Second Level | Bedroom 2 | 3.53 m | 3.66 m | 3.53 m x 3.66 m |
| Second Level | Bedroom 3 | 3.05 m | 3.5 m | 3.05 m x 3.5 m |
| Second Level | Bedroom 4 | 3.05 m | 3.05 m | 3.05 m x 3.05 m |
| Ground Level | Family Room | 4 m | 5 m | 4 m x 5 m |
| Ground Level | Dining Room | 3.8 m | 3.35 m | 3.8 m x 3.35 m |
| Ground Level | Kitchen | 2.8 m | 3.35 m | 2.8 m x 3.35 m |
| Ground Level | Eating Area | 2.8 m | 2.8 m | 2.8 m x 2.8 m |
https://www.realtor.ca/real-estate/27323981/38-remington-drive-richmond-hill-rouge-woods-rouge-woods
Interested?
Contact us for more information
Sabrina Tang
Salesperson
7100 Warden Ave #1a
Markham, Ontario L3R 8B5
Luke Wang
Salesperson
7100 Warden Ave #1a
Markham, Ontario L3R 8B5



























