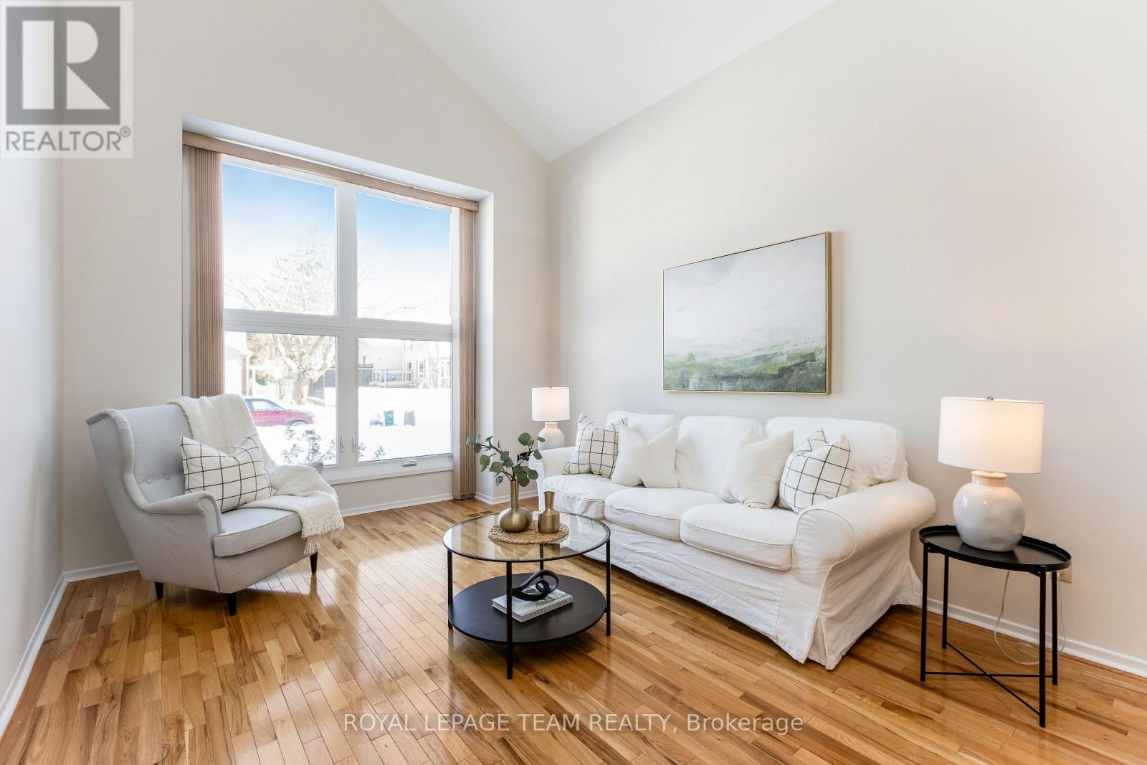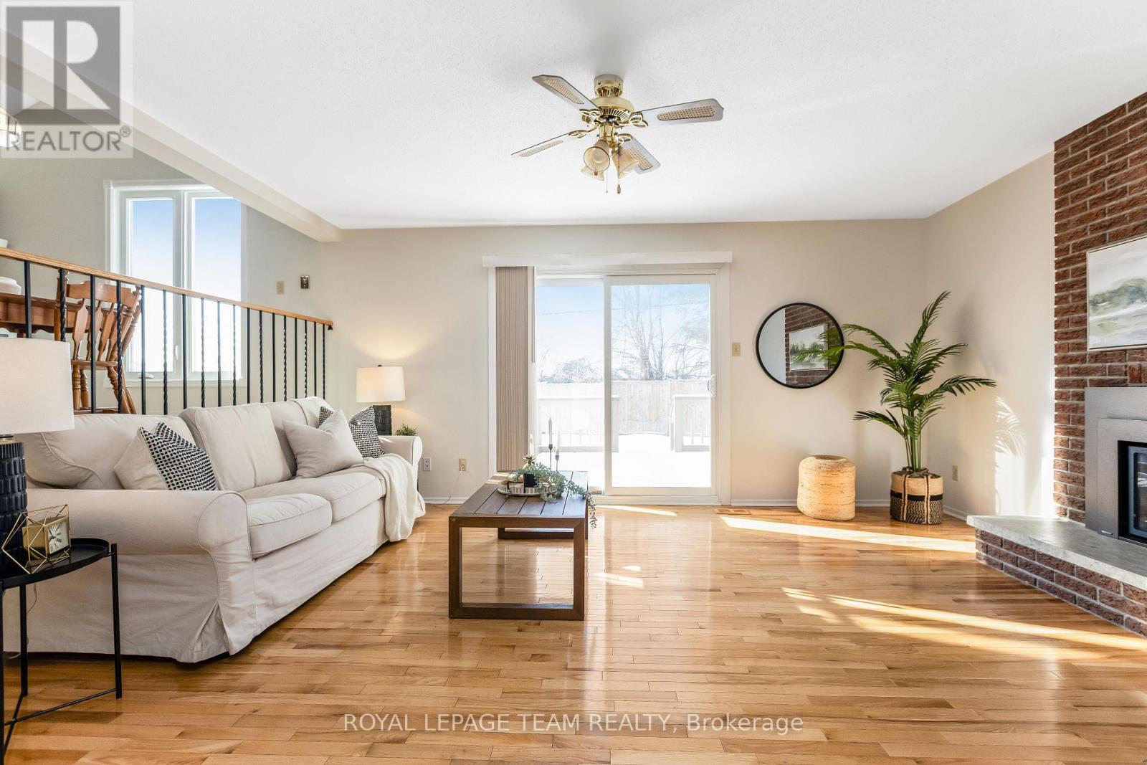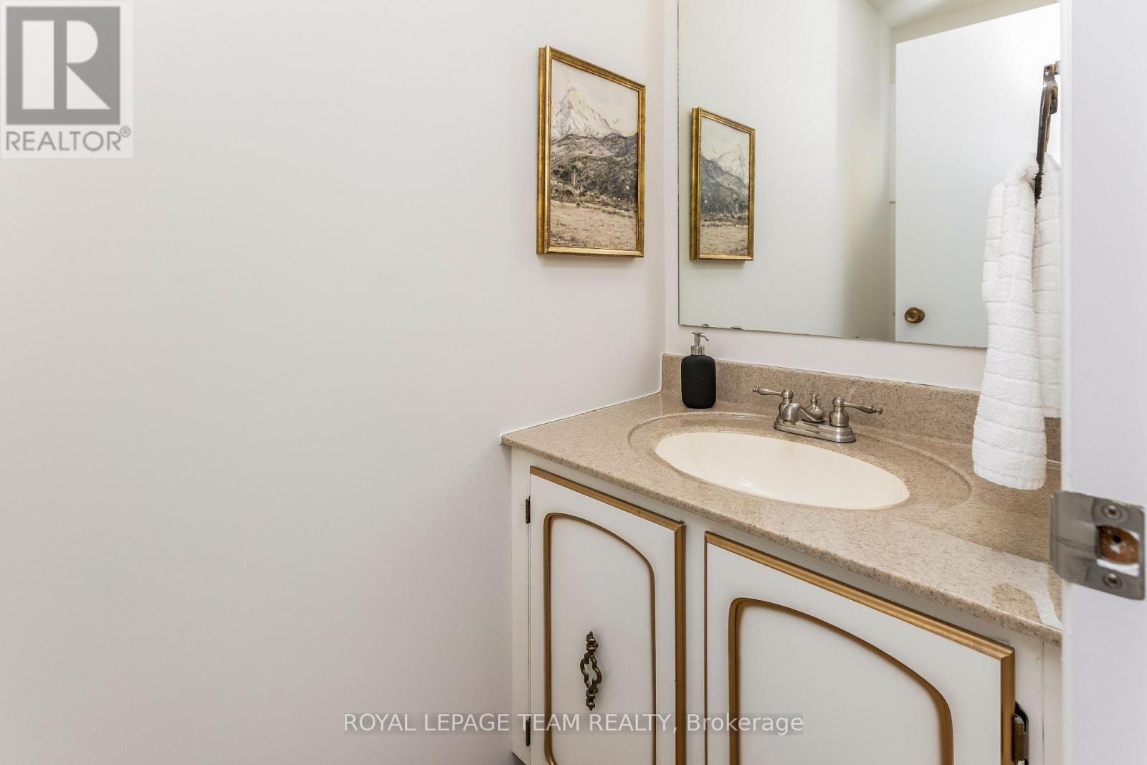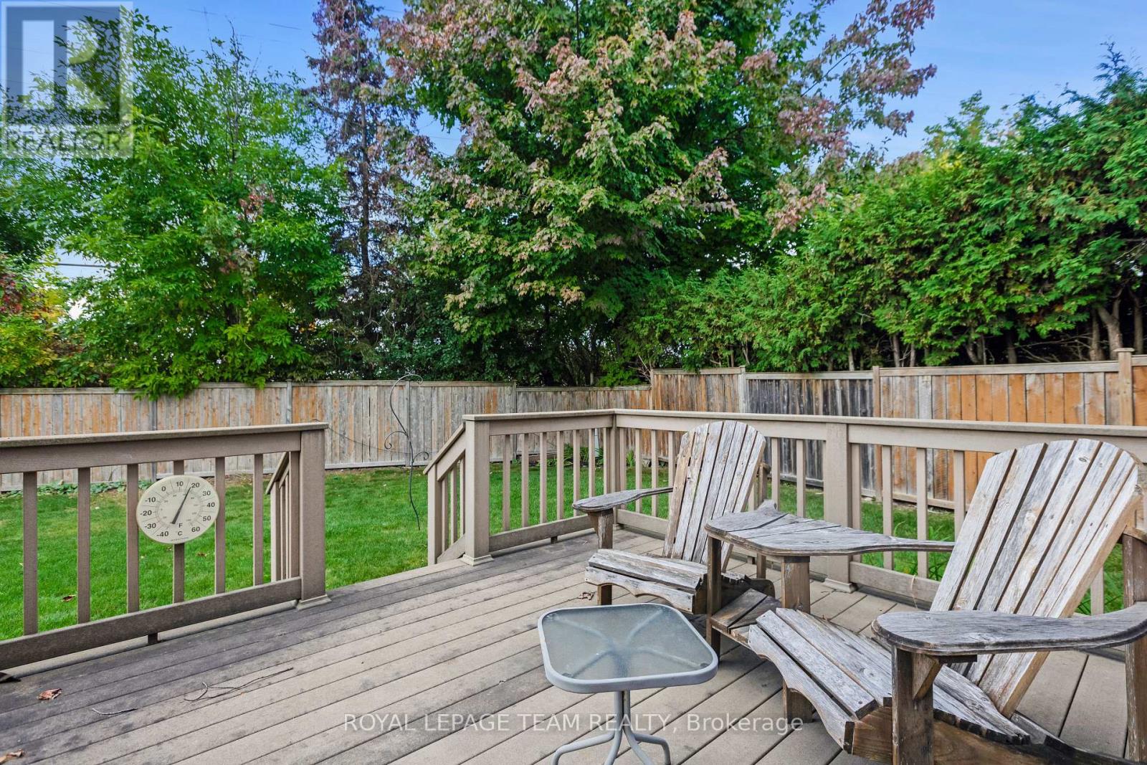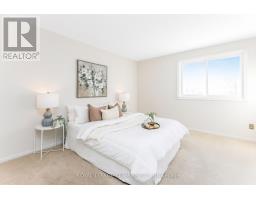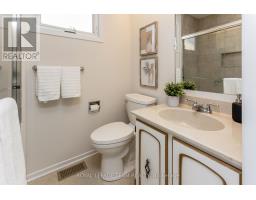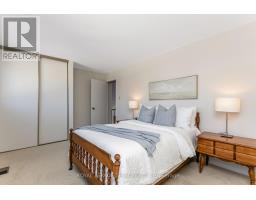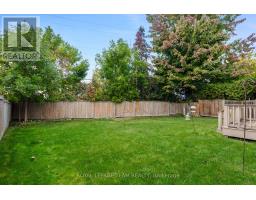38 Riding Way Ottawa, Ontario K2M 1C2
$699,900
Impeccably maintained & updated with pride by original owners, this 3 bedroom home is nestled on Private, Oversized Pie Lot with no rear neighbours! Prepare to be impressed - freshly painted interiors showcase a bright, airy layout featuring soaring vaulted ceilings & massive two storey front windows flooding the home with natural light. The main level boasts gleaming hardwood floors, separate formal living & dining rooms. A sizable eat-in kitchen overlooks a south facing sunlit & spacious family room, where a floor-to-ceiling brick feature wall & gas fireplace create the perfect ambiance. Direct deck access leads to a spacious composite deck, huge fenced rear yard & lovely perennial gardensideal for outdoor relaxation. Convenient powder room & laundry room with side yard access complete this level. Upstairs, the primary suite offers a walk-in closet & updated ensuite, while two additional large bedrooms provide ample family space. Hardwood stairs & upper corridor add to the homes elegance, w/ hardwood floors extending into the second bed. A finished basement expands the living area rec room, bonus room, & large storage area w/ cabinetry, + separate utility room. With an unbeatable location near public transit, parks, shopping & top-rated schools, this home is perfect for those seeking both comfort and convenience. Dont miss outschedule your viewing today! Some photos virtually staged. (id:50886)
Property Details
| MLS® Number | X11955791 |
| Property Type | Single Family |
| Community Name | 9004 - Kanata - Bridlewood |
| Features | Irregular Lot Size, Lane |
| Parking Space Total | 3 |
| Structure | Deck |
Building
| Bathroom Total | 3 |
| Bedrooms Above Ground | 3 |
| Bedrooms Total | 3 |
| Amenities | Fireplace(s) |
| Appliances | Water Heater, Dishwasher, Dryer, Freezer, Hood Fan, Refrigerator, Stove, Washer, Window Coverings |
| Basement Development | Partially Finished |
| Basement Type | N/a (partially Finished) |
| Construction Style Attachment | Detached |
| Cooling Type | Central Air Conditioning |
| Exterior Finish | Vinyl Siding, Brick |
| Fireplace Present | Yes |
| Fireplace Total | 1 |
| Flooring Type | Hardwood, Vinyl |
| Foundation Type | Poured Concrete |
| Half Bath Total | 1 |
| Heating Fuel | Natural Gas |
| Heating Type | Forced Air |
| Stories Total | 2 |
| Type | House |
| Utility Water | Municipal Water |
Parking
| Attached Garage |
Land
| Acreage | No |
| Sewer | Sanitary Sewer |
| Size Depth | 119 Ft ,11 In |
| Size Frontage | 25 Ft ,9 In |
| Size Irregular | 25.78 X 119.95 Ft |
| Size Total Text | 25.78 X 119.95 Ft |
| Zoning Description | R2c |
Rooms
| Level | Type | Length | Width | Dimensions |
|---|---|---|---|---|
| Second Level | Primary Bedroom | 3.47 m | 2.54 m | 3.47 m x 2.54 m |
| Second Level | Bathroom | 1.85 m | 1.52 m | 1.85 m x 1.52 m |
| Second Level | Bedroom 2 | 3.83 m | 3.22 m | 3.83 m x 3.22 m |
| Second Level | Bedroom | 4.97 m | 2.99 m | 4.97 m x 2.99 m |
| Second Level | Bathroom | 2.54 m | 1.37 m | 2.54 m x 1.37 m |
| Lower Level | Recreational, Games Room | 8.07 m | 3.14 m | 8.07 m x 3.14 m |
| Lower Level | Other | 4.77 m | 4.01 m | 4.77 m x 4.01 m |
| Main Level | Living Room | 5.48 m | 3.35 m | 5.48 m x 3.35 m |
| Main Level | Laundry Room | 2.15 m | 1.8 m | 2.15 m x 1.8 m |
| Main Level | Family Room | 5.13 m | 4.24 m | 5.13 m x 4.24 m |
| In Between | Kitchen | 3.3 m | 4.24 m | 3.3 m x 4.24 m |
| In Between | Dining Room | 3.7 m | 3.35 m | 3.7 m x 3.35 m |
https://www.realtor.ca/real-estate/27877064/38-riding-way-ottawa-9004-kanata-bridlewood
Contact Us
Contact us for more information
Lucy Webster
Salesperson
www.macdonaldwebster.ca/
484 Hazeldean Road, Unit #1
Ottawa, Ontario K2L 1V4
(613) 592-6400
(613) 592-4945
www.teamrealty.ca/
Jen Macdonald
Salesperson
www.macdonaldwebster.ca/
484 Hazeldean Road, Unit #1
Ottawa, Ontario K2L 1V4
(613) 592-6400
(613) 592-4945
www.teamrealty.ca/





