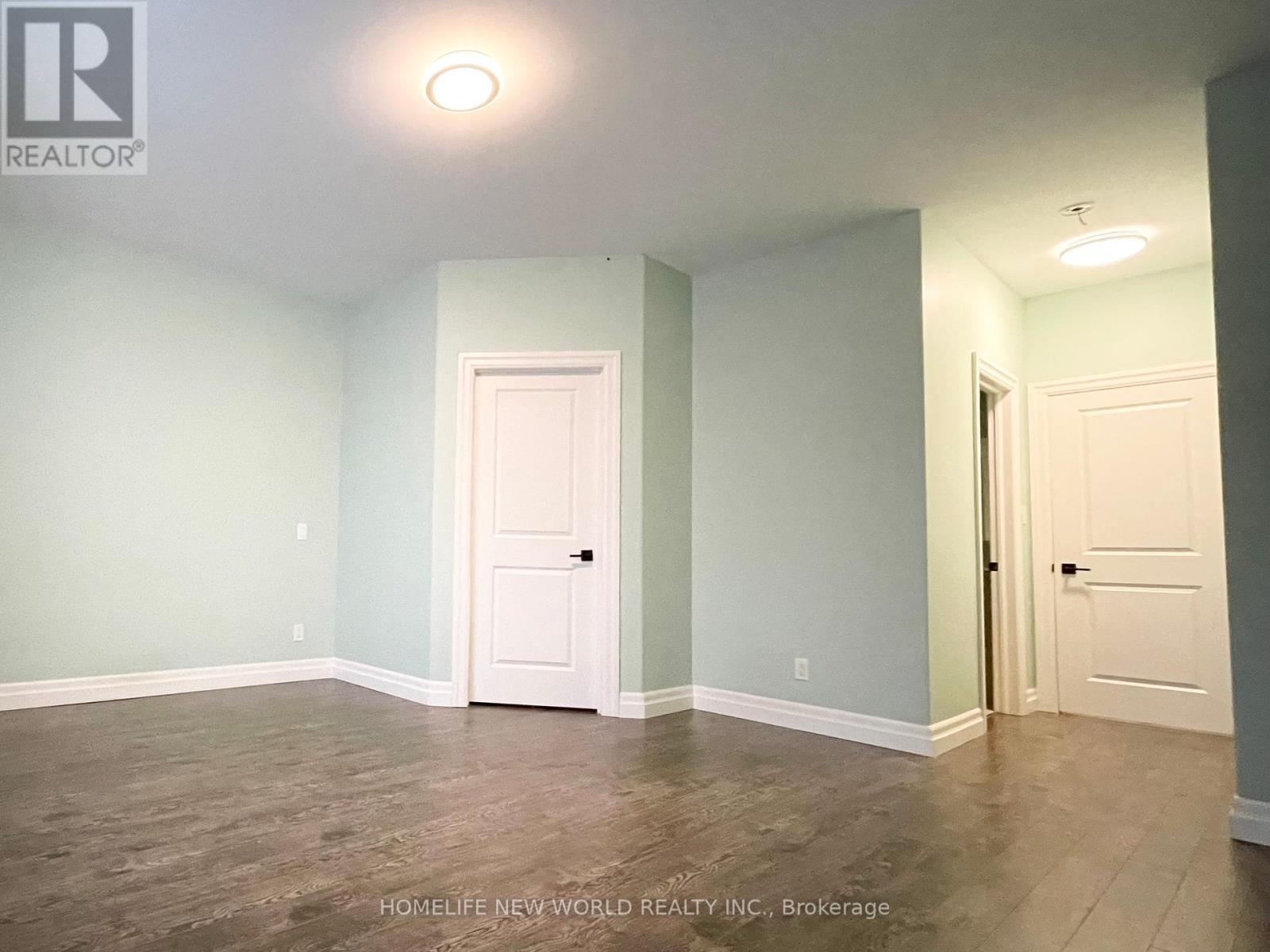38 Schmidt Way Quinte West, Ontario K8V 0L6
2 Bedroom
2 Bathroom
1099.9909 - 1499.9875 sqft
Bungalow
Central Air Conditioning
Forced Air
$2,850 Monthly
2021 Diamond Homes Built, Corner Lot, Double Garage Detached House with 2 bedrooms 2 bathrooms located in a newer development. 9ft ceilings, quartz countertops, fenced yard, main floor laundry, a open concept kitchen, Carpet Free, walking distance to playground, and a lot more to offer. **** EXTRAS **** First and last months rent , ID, Credit Report, Rental App, Employment Verification (id:50886)
Property Details
| MLS® Number | X10422344 |
| Property Type | Single Family |
| AmenitiesNearBy | Public Transit, Park |
| Features | In Suite Laundry |
| ParkingSpaceTotal | 4 |
Building
| BathroomTotal | 2 |
| BedroomsAboveGround | 2 |
| BedroomsTotal | 2 |
| Appliances | Garage Door Opener Remote(s) |
| ArchitecturalStyle | Bungalow |
| BasementType | Full |
| ConstructionStyleAttachment | Detached |
| CoolingType | Central Air Conditioning |
| ExteriorFinish | Brick Facing, Aluminum Siding |
| FlooringType | Hardwood, Ceramic |
| FoundationType | Poured Concrete |
| HeatingFuel | Natural Gas |
| HeatingType | Forced Air |
| StoriesTotal | 1 |
| SizeInterior | 1099.9909 - 1499.9875 Sqft |
| Type | House |
| UtilityWater | Municipal Water |
Parking
| Attached Garage |
Land
| Acreage | No |
| FenceType | Fenced Yard |
| LandAmenities | Public Transit, Park |
| Sewer | Sanitary Sewer |
| SizeDepth | 115 Ft |
| SizeFrontage | 55 Ft ,8 In |
| SizeIrregular | 55.7 X 115 Ft |
| SizeTotalText | 55.7 X 115 Ft |
Rooms
| Level | Type | Length | Width | Dimensions |
|---|---|---|---|---|
| Main Level | Kitchen | 3.05 m | 3.2 m | 3.05 m x 3.2 m |
| Main Level | Dining Room | 3.05 m | 3.96 m | 3.05 m x 3.96 m |
| Main Level | Living Room | 4.87 m | 4.34 m | 4.87 m x 4.34 m |
| Main Level | Primary Bedroom | 4.87 m | 4.64 m | 4.87 m x 4.64 m |
| Main Level | Bedroom 2 | 3.05 m | 3.65 m | 3.05 m x 3.65 m |
| Main Level | Mud Room | 1.65 m | 2.38 m | 1.65 m x 2.38 m |
| Main Level | Bathroom | 1.52 m | 2.71 m | 1.52 m x 2.71 m |
https://www.realtor.ca/real-estate/27646868/38-schmidt-way-quinte-west
Interested?
Contact us for more information
Tammy Guan
Broker
Homelife New World Realty Inc.
201 Consumers Rd., Ste. 205
Toronto, Ontario M2J 4G8
201 Consumers Rd., Ste. 205
Toronto, Ontario M2J 4G8

































