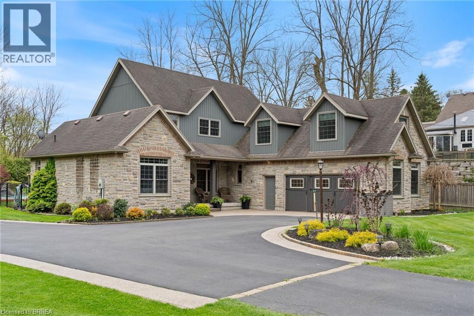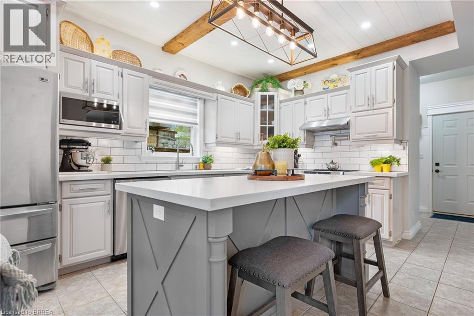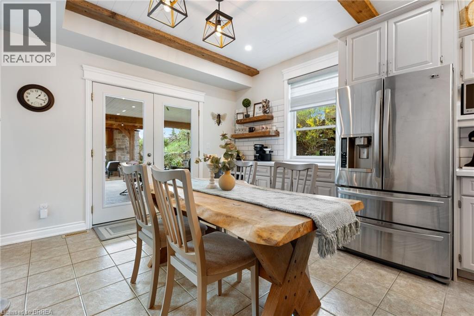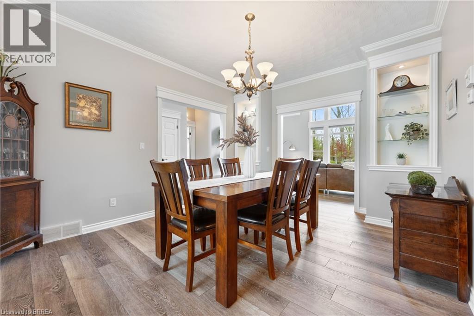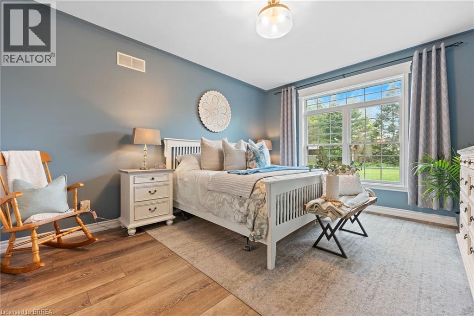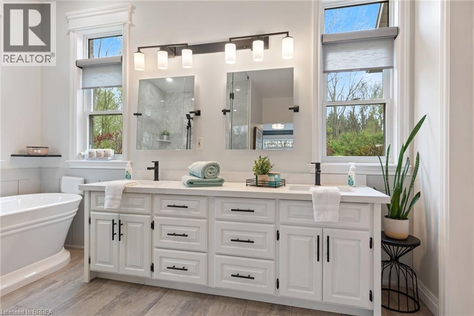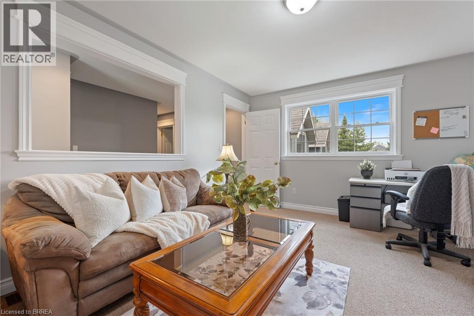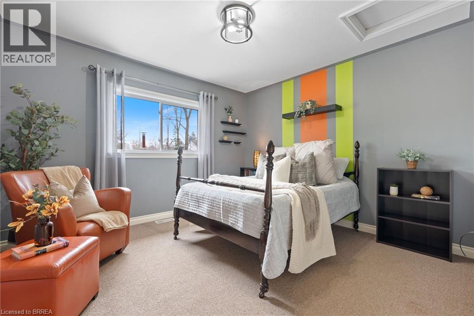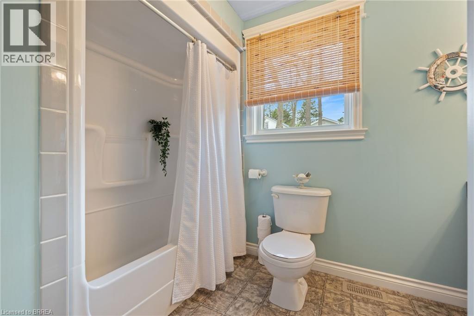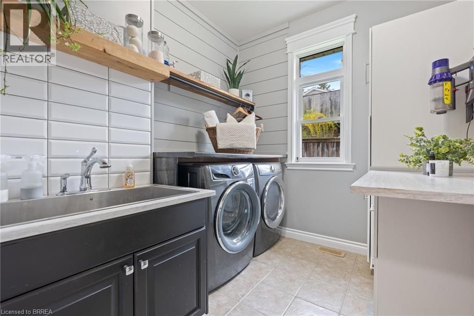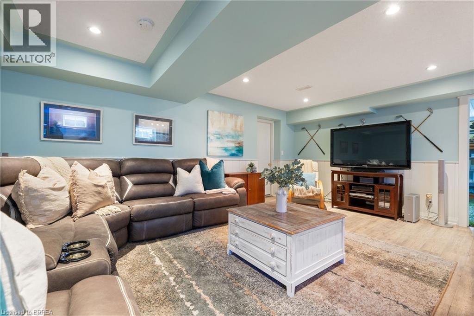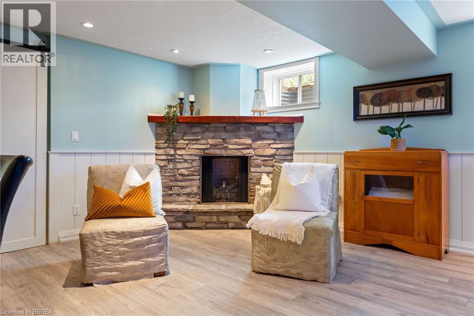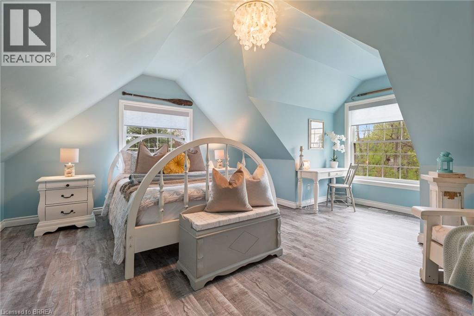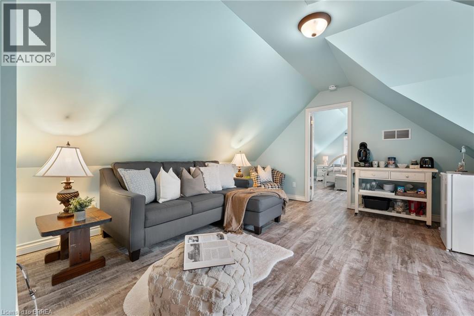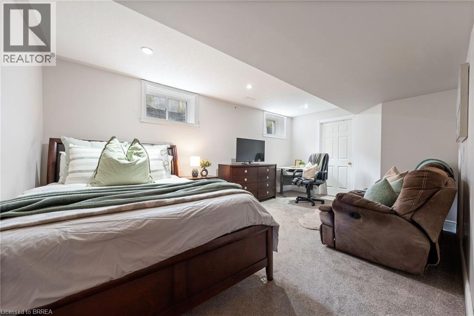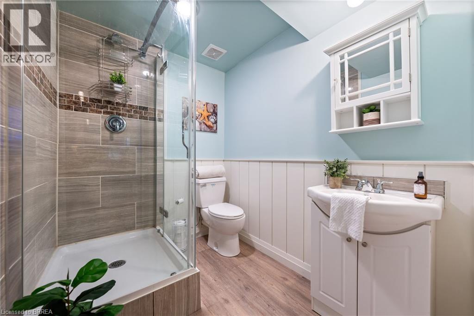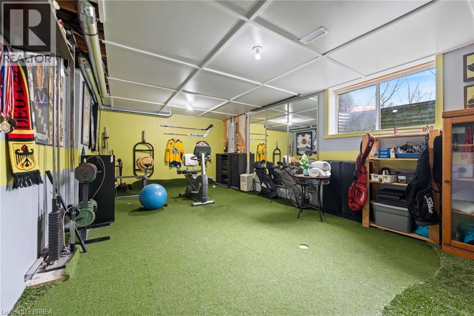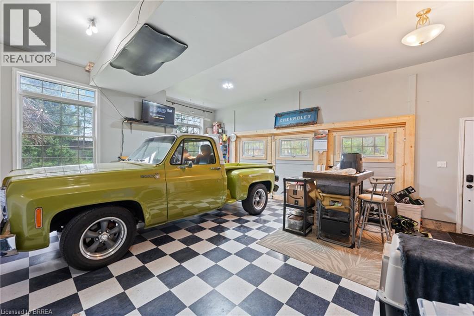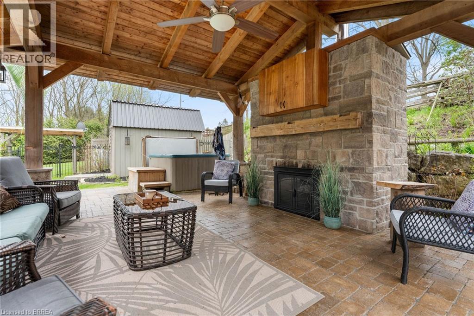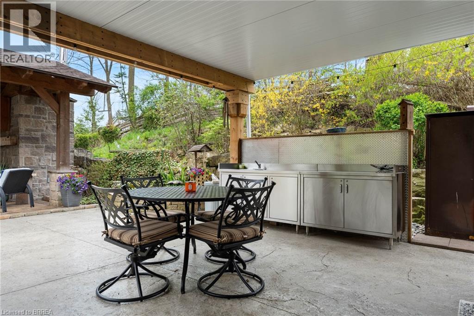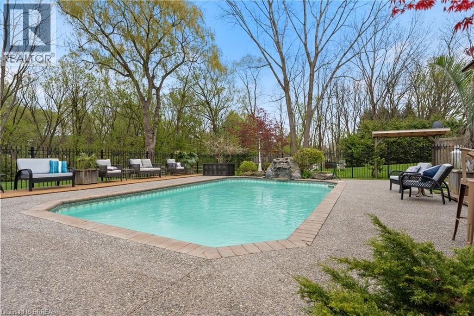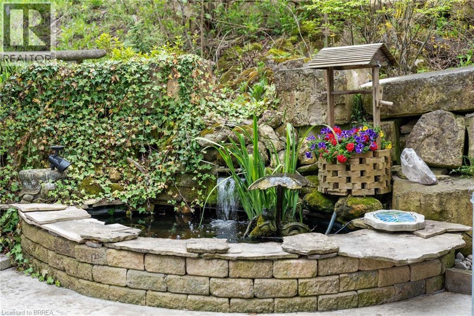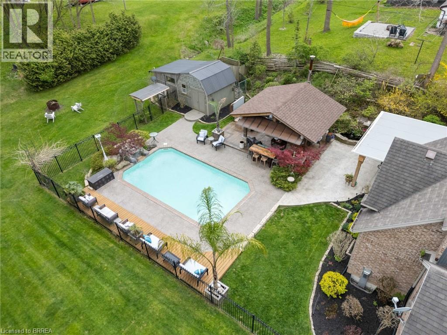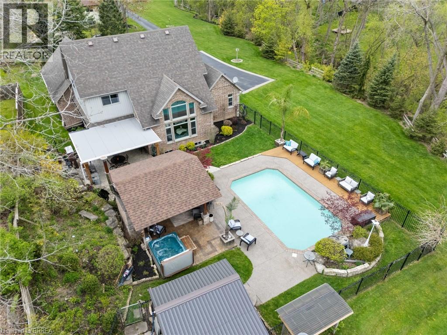38 Silver Lake Drive Port Dover, Ontario N0A 1N6
$1,449,900
Imagine every day feeling like a vacation. Tucked away on a lush, ravine-lined property in Port Dover, 38 Silver Lake Drive offers the perfect blend of privacy, luxury, and natural beauty. This custom-designed home was created to feel like a private retreat. Outside, a saltwater pool with waterfall, koi pond, and outdoor fireplace provide a resort-style setting for relaxation or entertaining. Inside, vaulted ceilings frame views of the backyard oasis, while warm finishes and thoughtful details bring comfort and charm throughout. The main-floor primary suite feels like a hotel getaway with its spa-inspired ensuite. An open-concept kitchen and great room make hosting effortless, while additional cozy spaces provide flexibility for reading, relaxing, or working from home. Every element of this property was designed to create a seamless connection with nature and a sense of calm. Whether you’re looking for a family retreat, an entertainer’s paradise, or a home that feels like a permanent vacation, this rare property delivers it all — and is ready to welcome you home. (id:50886)
Property Details
| MLS® Number | 40761479 |
| Property Type | Single Family |
| Amenities Near By | Beach, Golf Nearby, Marina, Place Of Worship, Schools |
| Community Features | Quiet Area, School Bus |
| Equipment Type | Propane Tank, Water Heater |
| Features | Ravine, Paved Driveway, Sump Pump |
| Parking Space Total | 7 |
| Pool Type | Inground Pool |
| Rental Equipment Type | Propane Tank, Water Heater |
| Structure | Shed |
Building
| Bathroom Total | 4 |
| Bedrooms Above Ground | 3 |
| Bedrooms Below Ground | 1 |
| Bedrooms Total | 4 |
| Appliances | Central Vacuum, Dishwasher, Dryer, Microwave, Refrigerator, Stove, Washer, Hood Fan, Window Coverings, Wine Fridge, Hot Tub |
| Architectural Style | 2 Level |
| Basement Development | Finished |
| Basement Type | Full (finished) |
| Construction Style Attachment | Detached |
| Cooling Type | Central Air Conditioning |
| Exterior Finish | Brick Veneer, Stone, Vinyl Siding |
| Fireplace Fuel | Electric |
| Fireplace Present | Yes |
| Fireplace Total | 2 |
| Fireplace Type | Other - See Remarks |
| Foundation Type | Poured Concrete |
| Half Bath Total | 1 |
| Heating Fuel | Natural Gas |
| Heating Type | Forced Air |
| Stories Total | 2 |
| Size Interior | 3,933 Ft2 |
| Type | House |
| Utility Water | Municipal Water |
Parking
| Attached Garage | |
| Detached Garage |
Land
| Acreage | No |
| Land Amenities | Beach, Golf Nearby, Marina, Place Of Worship, Schools |
| Sewer | Municipal Sewage System |
| Size Depth | 132 Ft |
| Size Frontage | 66 Ft |
| Size Total Text | 1/2 - 1.99 Acres |
| Zoning Description | R1,hl |
Rooms
| Level | Type | Length | Width | Dimensions |
|---|---|---|---|---|
| Second Level | Sitting Room | 16'2'' x 18'0'' | ||
| Second Level | 4pc Bathroom | 8'5'' x 9'7'' | ||
| Second Level | Bedroom | 16'2'' x 15'7'' | ||
| Second Level | Bedroom | 11'5'' x 11'1'' | ||
| Second Level | Office | 12'3'' x 14'9'' | ||
| Basement | Utility Room | 20'2'' x 15'9'' | ||
| Basement | Gym | 13'1'' x 25'11'' | ||
| Basement | 3pc Bathroom | 7'5'' x 5'7'' | ||
| Basement | Bedroom | 11'5'' x 18'8'' | ||
| Basement | Recreation Room | 22'10'' x 28'9'' | ||
| Main Level | Mud Room | 8'6'' x 10'6'' | ||
| Main Level | Foyer | 7'6'' x 15'1'' | ||
| Main Level | Full Bathroom | 15'5'' x 13'8'' | ||
| Main Level | Primary Bedroom | 13'1'' x 15'9'' | ||
| Main Level | 2pc Bathroom | 3'8'' x 8'0'' | ||
| Main Level | Laundry Room | 8'7'' x 7'10'' | ||
| Main Level | Living Room | 20'10'' x 14'10'' | ||
| Main Level | Dining Room | 12'2'' x 14'9'' | ||
| Main Level | Eat In Kitchen | 15'4'' x 23'5'' |
https://www.realtor.ca/real-estate/28749368/38-silver-lake-drive-port-dover
Contact Us
Contact us for more information
Eric Gaudreau
Salesperson
245 Brant Ave
Brantford, Ontario N3T 3J4
(519) 757-7439
(226) 778-3740

