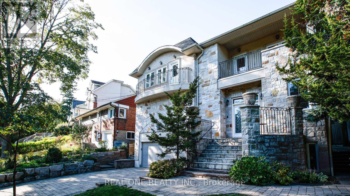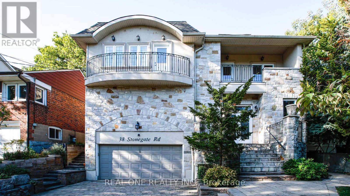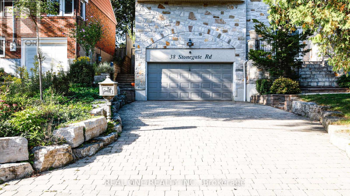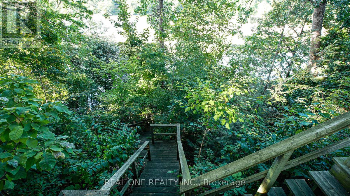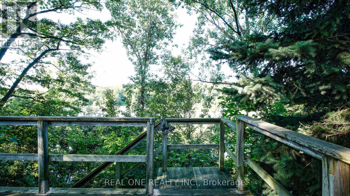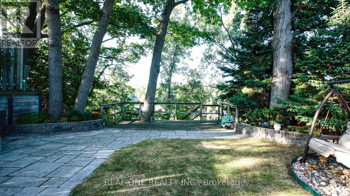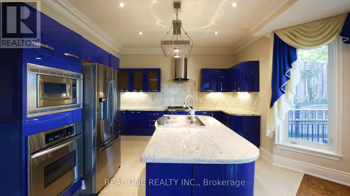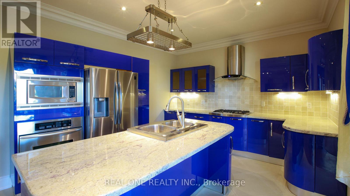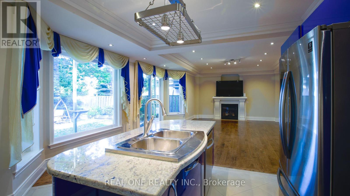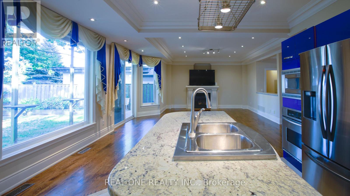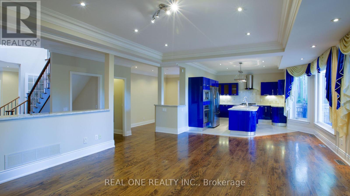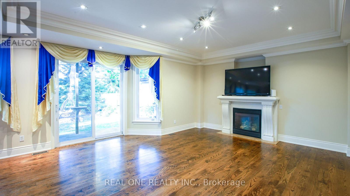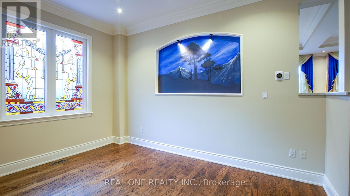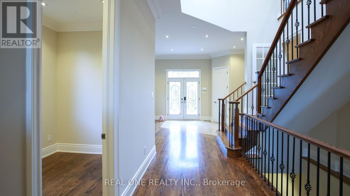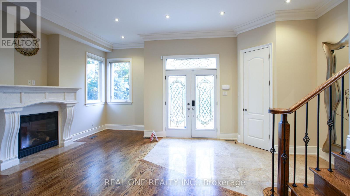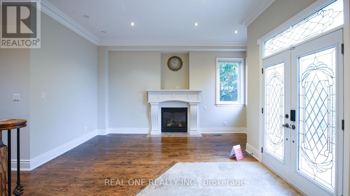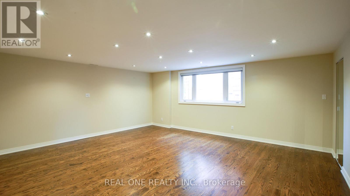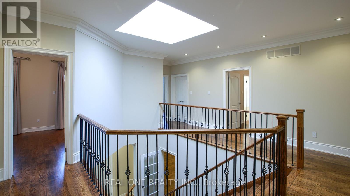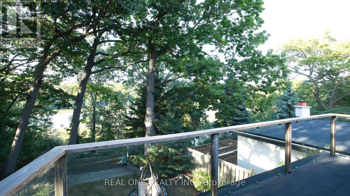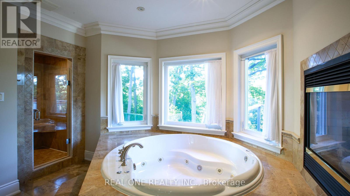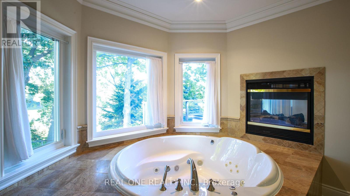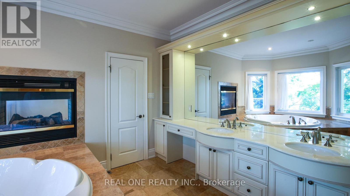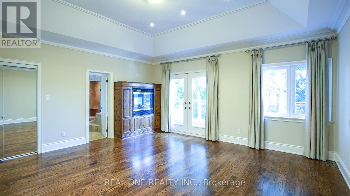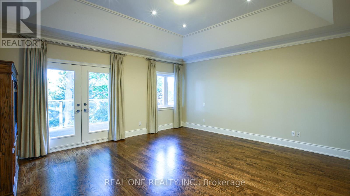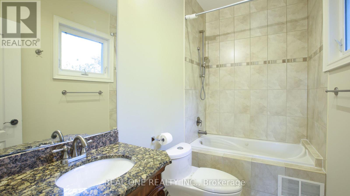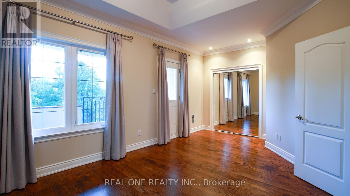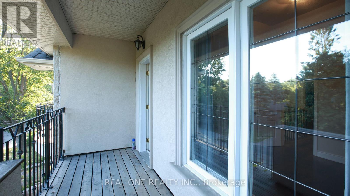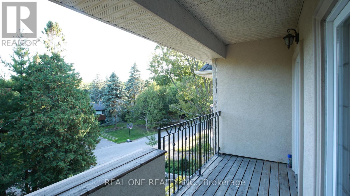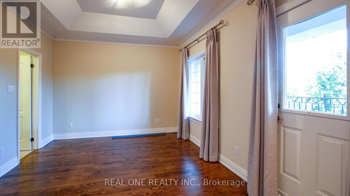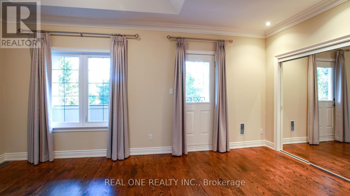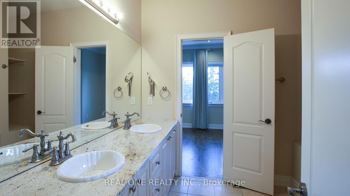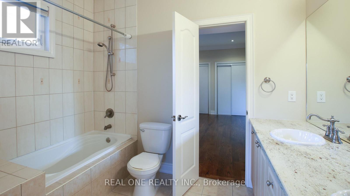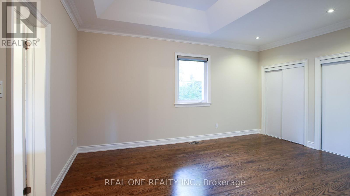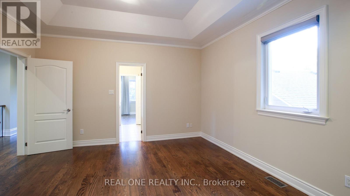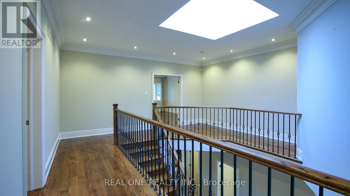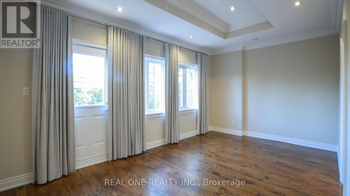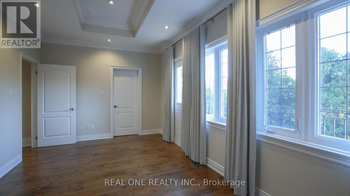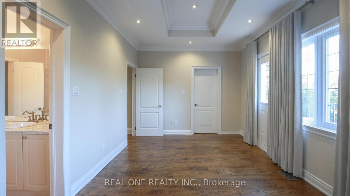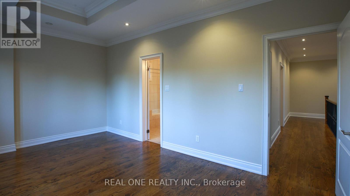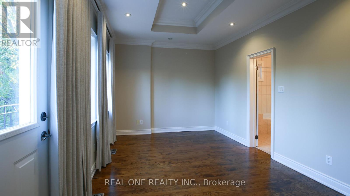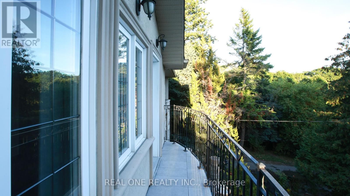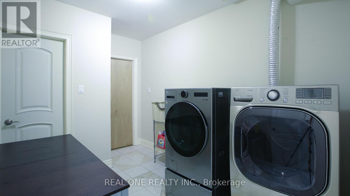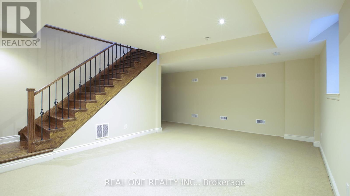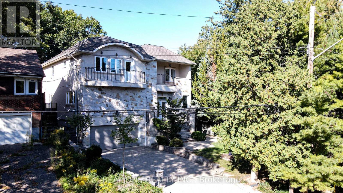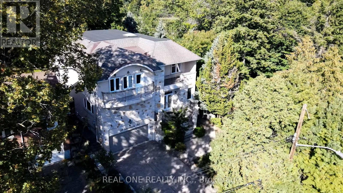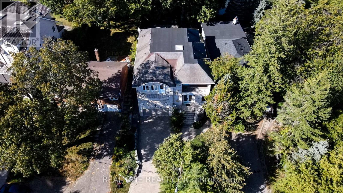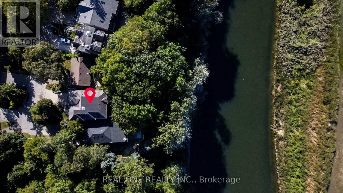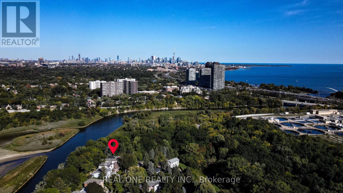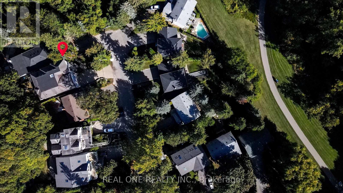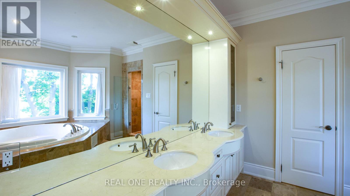38 Stonegate Road Toronto, Ontario M8Y 1V5
$7,600 Monthly
Experience Muskoka living in the heart of Toronto! This exceptional custom home backs directly onto the Humber River, offering rare privacy and tranquility surrounded by lush greenbelt views-just minutes from downtown.Designed with elegance and comfort in mind, the home showcases 11-ft ceilings, skylights, coffered details, pot lighting, hardwood floors, tumbled marble, and natural stone finishes throughout. The chef-inspired Italian kitchen features premium KitchenAid appliances and granite countertops.Enjoy versatile living spaces, including a main-floor office, a secondary family room, and a fully finished basement with an additional bedroom. Each bedroom offers its own ensuite, while the luxurious primary suite features a spa-style bath with a corner Jacuzzi overlooking the river and a private fireplace.Walkouts to three balconies provide stunning year-round views. Nestled on a quiet cul-de-sac with easy access to highways, transit, shopping, and the city core, this one-of-a-kind property combines luxury, seclusion, and a true cottage-like atmosphere-all within Toronto. EV charger included. (id:50886)
Property Details
| MLS® Number | W12455341 |
| Property Type | Single Family |
| Community Name | Stonegate-Queensway |
| Easement | Other, None |
| Features | In-law Suite |
| Parking Space Total | 4 |
| View Type | Direct Water View |
| Water Front Type | Waterfront |
Building
| Bathroom Total | 4 |
| Bedrooms Above Ground | 4 |
| Bedrooms Below Ground | 1 |
| Bedrooms Total | 5 |
| Age | 16 To 30 Years |
| Appliances | Garage Door Opener Remote(s), Oven - Built-in, All, Dryer, Washer |
| Basement Development | Finished |
| Basement Type | Partial (finished) |
| Construction Style Attachment | Detached |
| Cooling Type | Central Air Conditioning |
| Exterior Finish | Brick |
| Fireplace Present | Yes |
| Fireplace Total | 2 |
| Foundation Type | Concrete |
| Half Bath Total | 1 |
| Heating Fuel | Natural Gas |
| Heating Type | Forced Air |
| Stories Total | 2 |
| Size Interior | 3,500 - 5,000 Ft2 |
| Type | House |
| Utility Water | Municipal Water |
Parking
| Garage |
Land
| Access Type | Year-round Access |
| Acreage | No |
| Sewer | Sanitary Sewer |
| Size Irregular | 54.5 X 200 Acre |
| Size Total Text | 54.5 X 200 Acre |
Contact Us
Contact us for more information
Sammi Wang
Salesperson
1660 North Service Rd E #103
Oakville, Ontario L6H 7G3
(905) 281-2888
(905) 281-2880
May Wang
Salesperson
1660 North Service Rd E #103
Oakville, Ontario L6H 7G3
(905) 281-2888
(905) 281-2880

