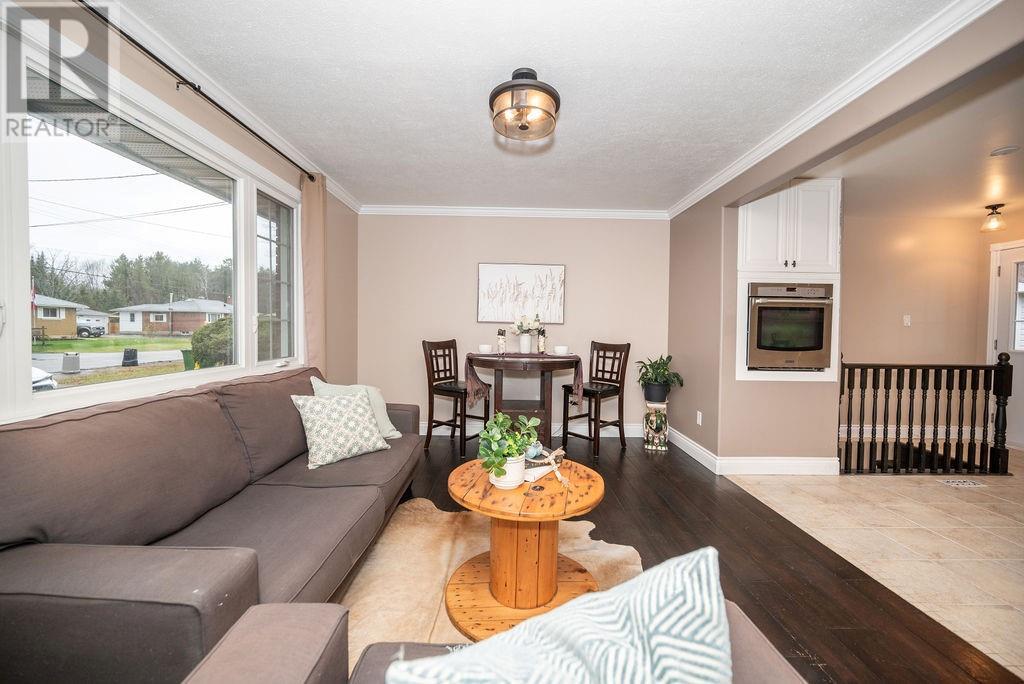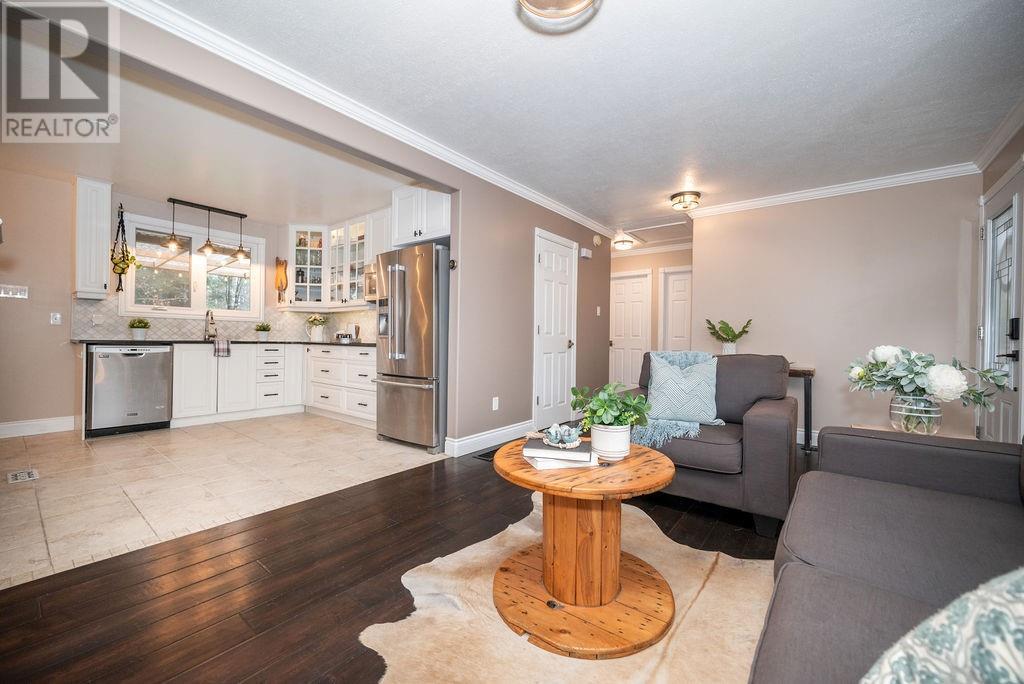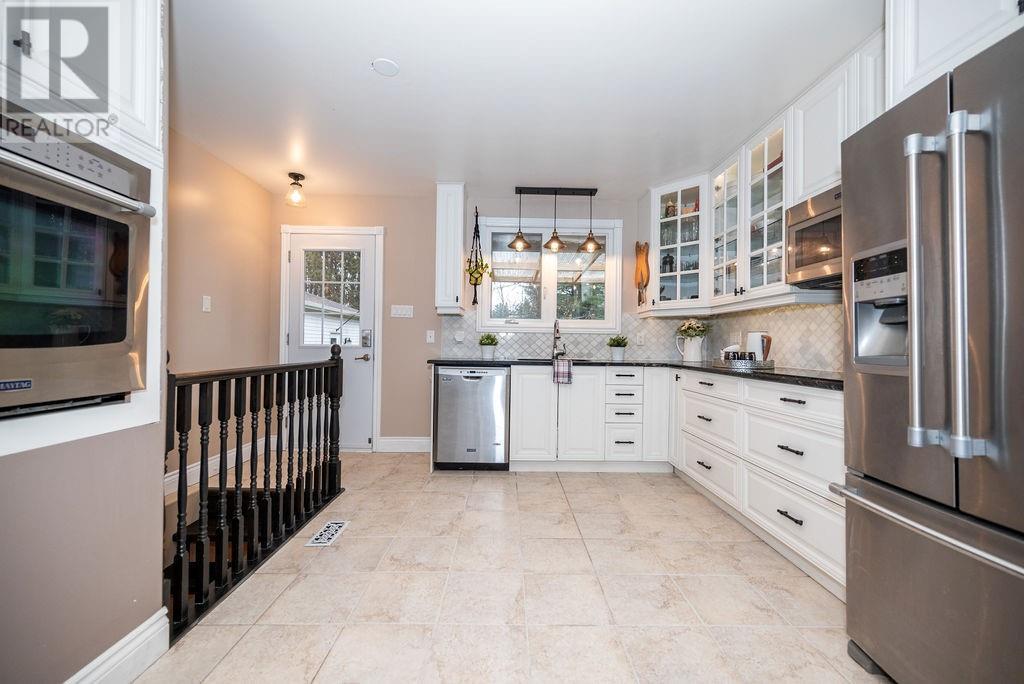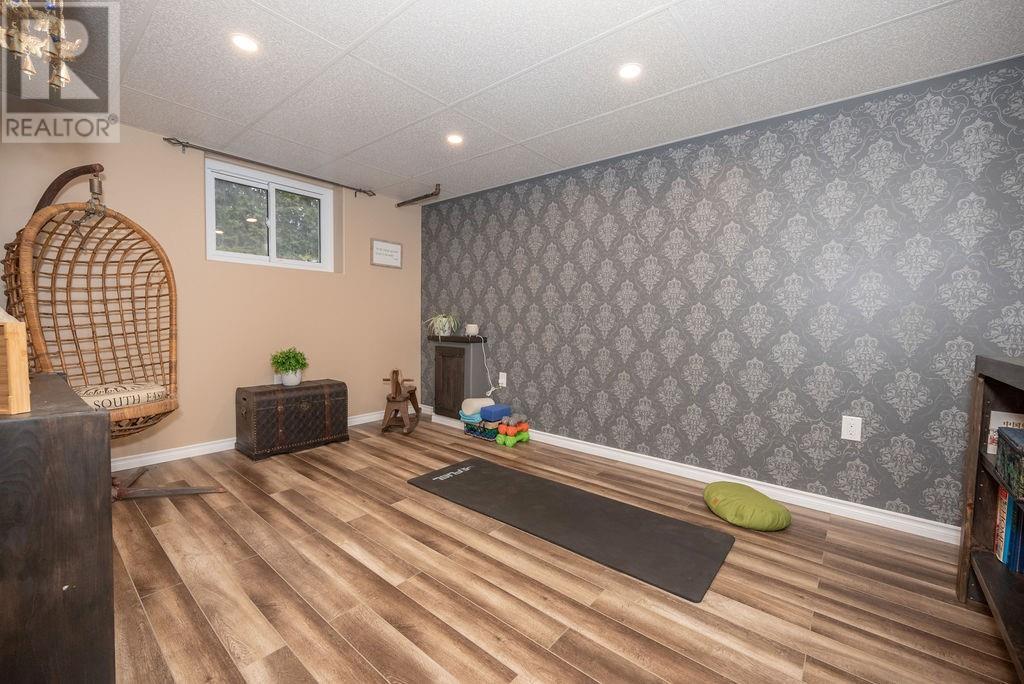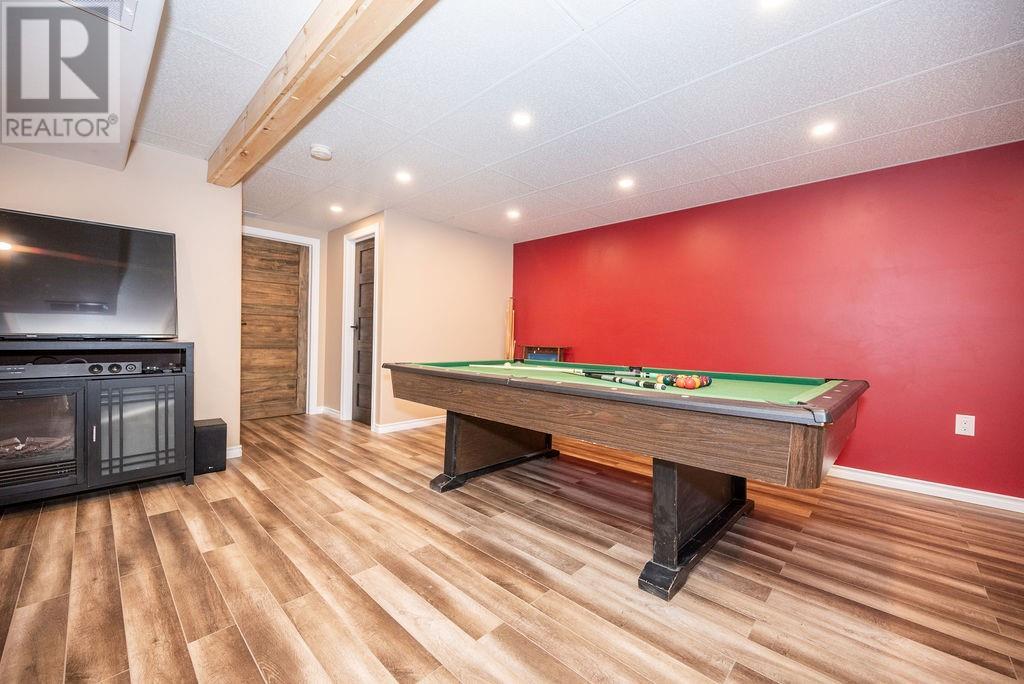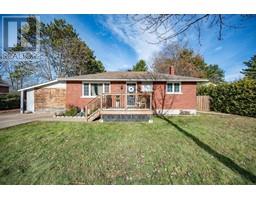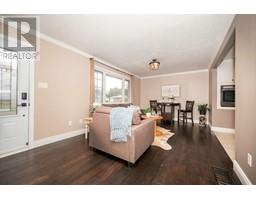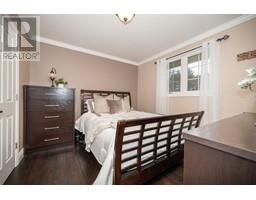38 Sunset Crescent Petawawa, Ontario K8H 2L9
$415,000
Flooring: Tile, Flooring: Laminate, Home for the Holidays! Charming 3 + 1 bedroom, 2 bath brick bungalow located in the heart of Petawawa. This lovely family home features a semi-open concept design w/crown molding & laminate throughout the main living areas. NO CARPETS! Newer windows, all interior doors, modern kitchen w/granite countertops & natural gas furnace in 2024. Large living room window allows the natural light to flood the space. The exterior boasts a large, fully fenced yard w/beautiful perennials, front & back decks, pergola for outdoor enjoyment. Attached enclosed carport & a separate 16 x 24 insulated, heated garage for additional storage or workspace. Need extra living space? The newly finished lower level include laminate flooring with DMX underlay, a 4th bedroom with walk-in closet, a new 2-piece bath (2024), a spacious family room complete w/ a pool table, as well as laundry and storage areas. Steps to parks & walking trails. This home is absolutely turn-key. 24 Hour Irrevocable on all written offers. (id:50886)
Property Details
| MLS® Number | X10442021 |
| Property Type | Single Family |
| Neigbourhood | Sunset Cres. |
| Community Name | 520 - Petawawa |
| Features | Level |
| ParkingSpaceTotal | 6 |
| Structure | Deck |
Building
| BathroomTotal | 2 |
| BedroomsAboveGround | 3 |
| BedroomsBelowGround | 1 |
| BedroomsTotal | 4 |
| Appliances | Water Heater, Cooktop, Dishwasher, Oven, Refrigerator |
| ArchitecturalStyle | Bungalow |
| BasementDevelopment | Finished |
| BasementType | Full (finished) |
| ConstructionStyleAttachment | Detached |
| CoolingType | Central Air Conditioning |
| ExteriorFinish | Brick |
| FoundationType | Block |
| HeatingFuel | Natural Gas |
| HeatingType | Forced Air |
| StoriesTotal | 1 |
| Type | House |
| UtilityWater | Municipal Water |
Parking
| Detached Garage |
Land
| Acreage | No |
| FenceType | Fenced Yard |
| Sewer | Septic System |
| SizeDepth | 174 Ft ,5 In |
| SizeFrontage | 86 Ft |
| SizeIrregular | 86 X 174.45 Ft ; 0 |
| SizeTotalText | 86 X 174.45 Ft ; 0 |
| ZoningDescription | Residential |
Rooms
| Level | Type | Length | Width | Dimensions |
|---|---|---|---|---|
| Lower Level | Other | 1.16 m | 2.59 m | 1.16 m x 2.59 m |
| Lower Level | Bathroom | 1.6 m | 1.21 m | 1.6 m x 1.21 m |
| Lower Level | Laundry Room | 5.68 m | 2.26 m | 5.68 m x 2.26 m |
| Lower Level | Recreational, Games Room | 6.57 m | 5.1 m | 6.57 m x 5.1 m |
| Lower Level | Bedroom | 4.26 m | 2.99 m | 4.26 m x 2.99 m |
| Main Level | Kitchen | 2.76 m | 3.42 m | 2.76 m x 3.42 m |
| Main Level | Living Room | 4.97 m | 3.32 m | 4.97 m x 3.32 m |
| Main Level | Foyer | 1.11 m | 2.2 m | 1.11 m x 2.2 m |
| Main Level | Bathroom | 2.05 m | 1.49 m | 2.05 m x 1.49 m |
| Main Level | Primary Bedroom | 3.35 m | 3.07 m | 3.35 m x 3.07 m |
| Main Level | Bedroom | 2.74 m | 3.04 m | 2.74 m x 3.04 m |
| Main Level | Bedroom | 2.59 m | 2.92 m | 2.59 m x 2.92 m |
Utilities
| Natural Gas Available | Available |
https://www.realtor.ca/real-estate/27676703/38-sunset-crescent-petawawa-520-petawawa-520-petawawa
Interested?
Contact us for more information
Deb Bennett
Broker
10a Canadian Forces Drive
Petawawa, Ontario K8H 0H4
Patricia Newman
Salesperson
10a Canadian Forces Drive
Petawawa, Ontario K8H 0H4










