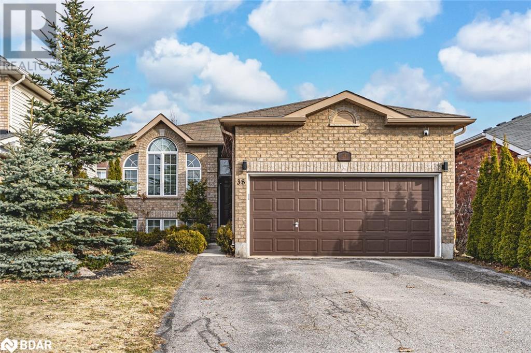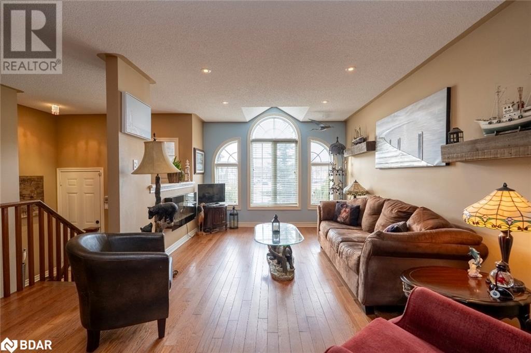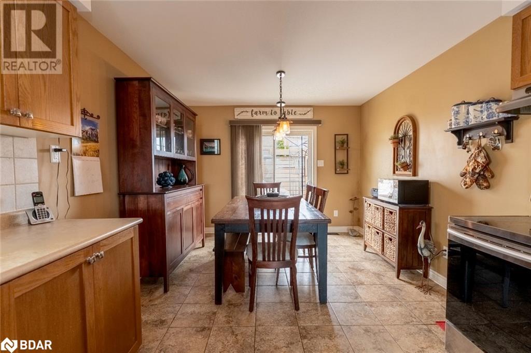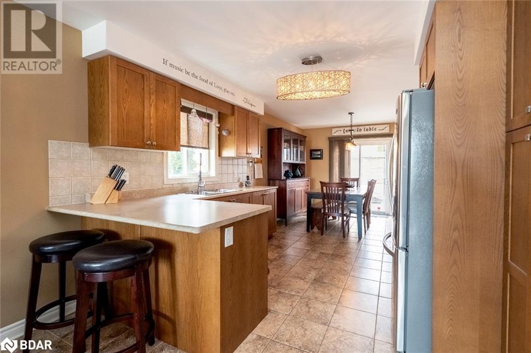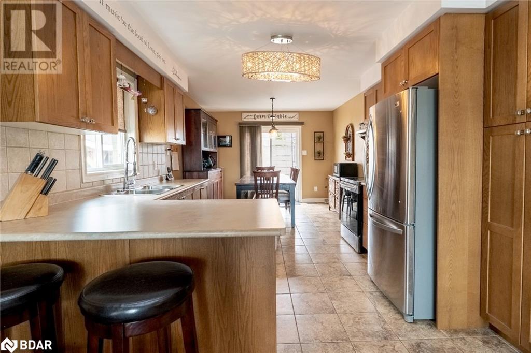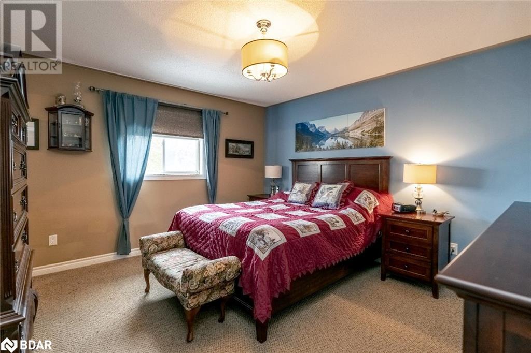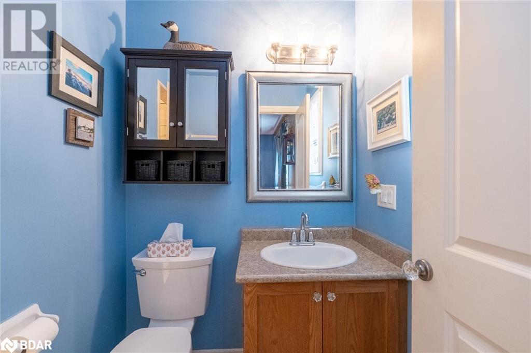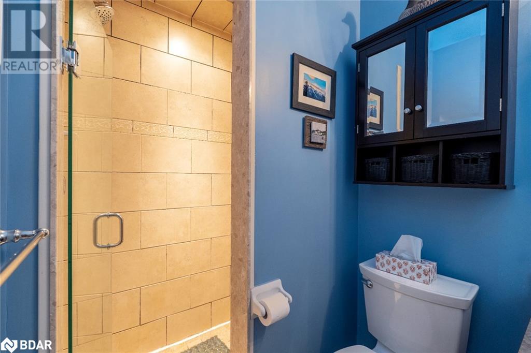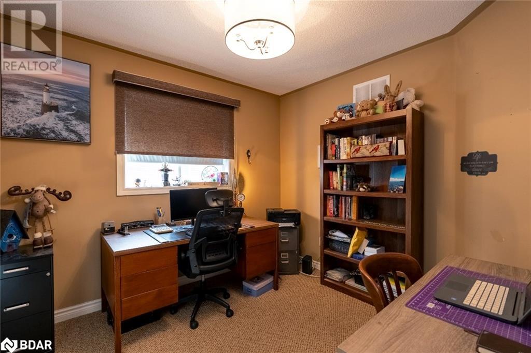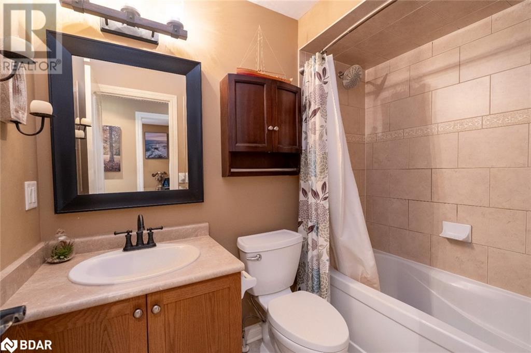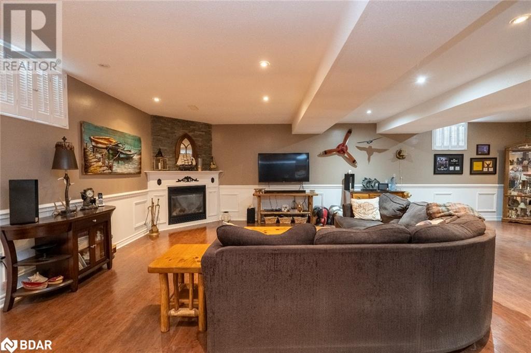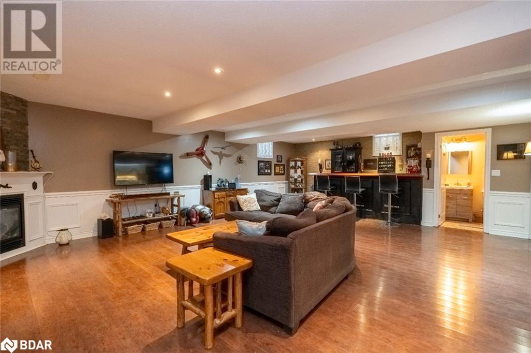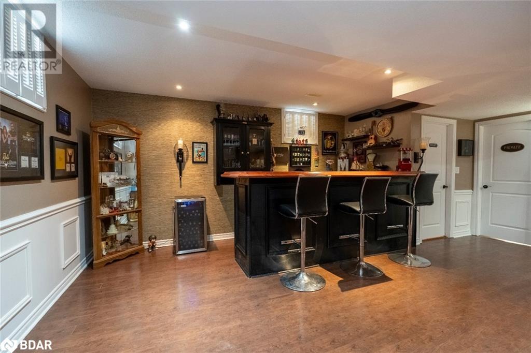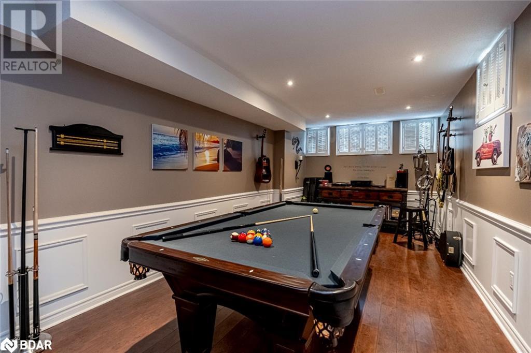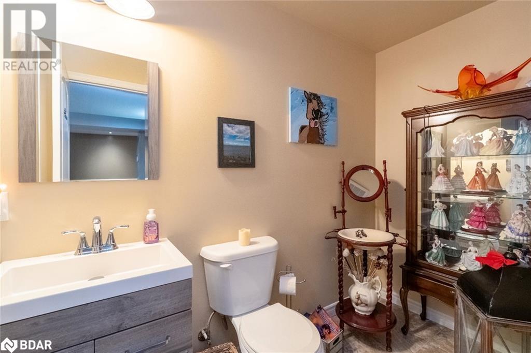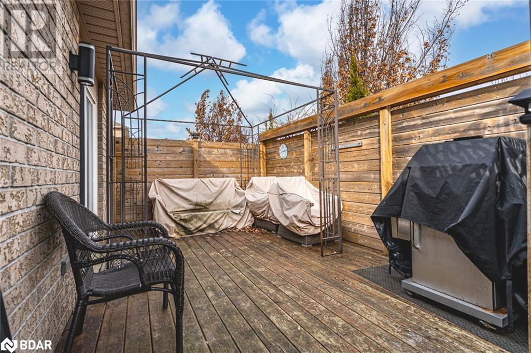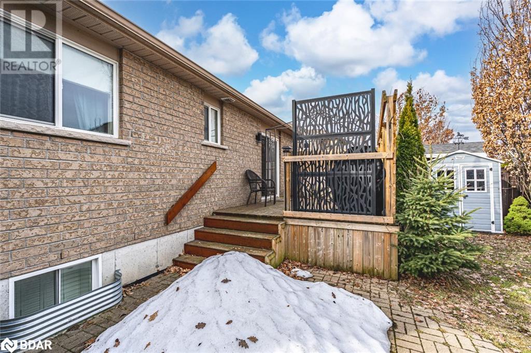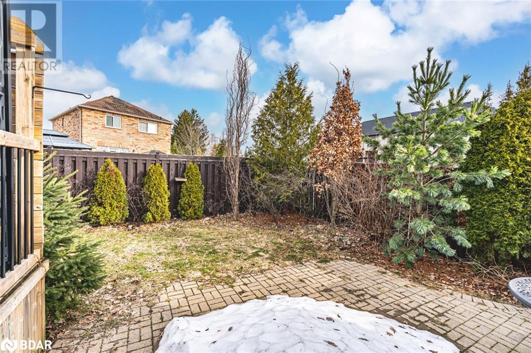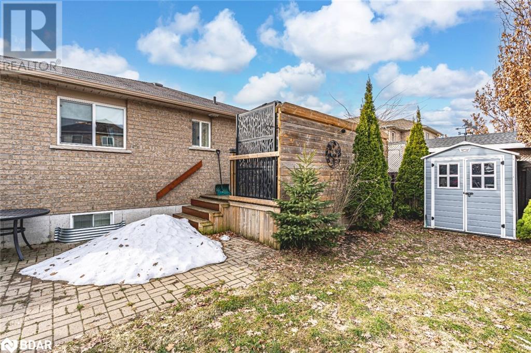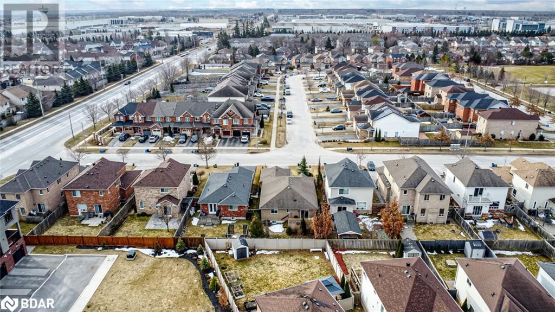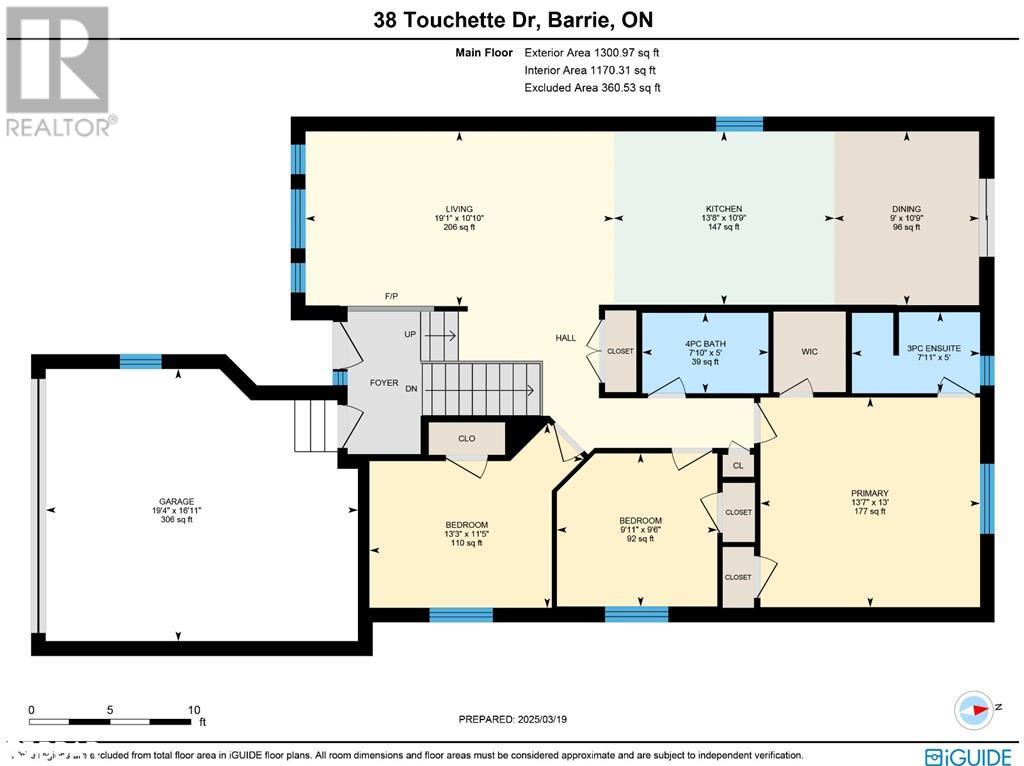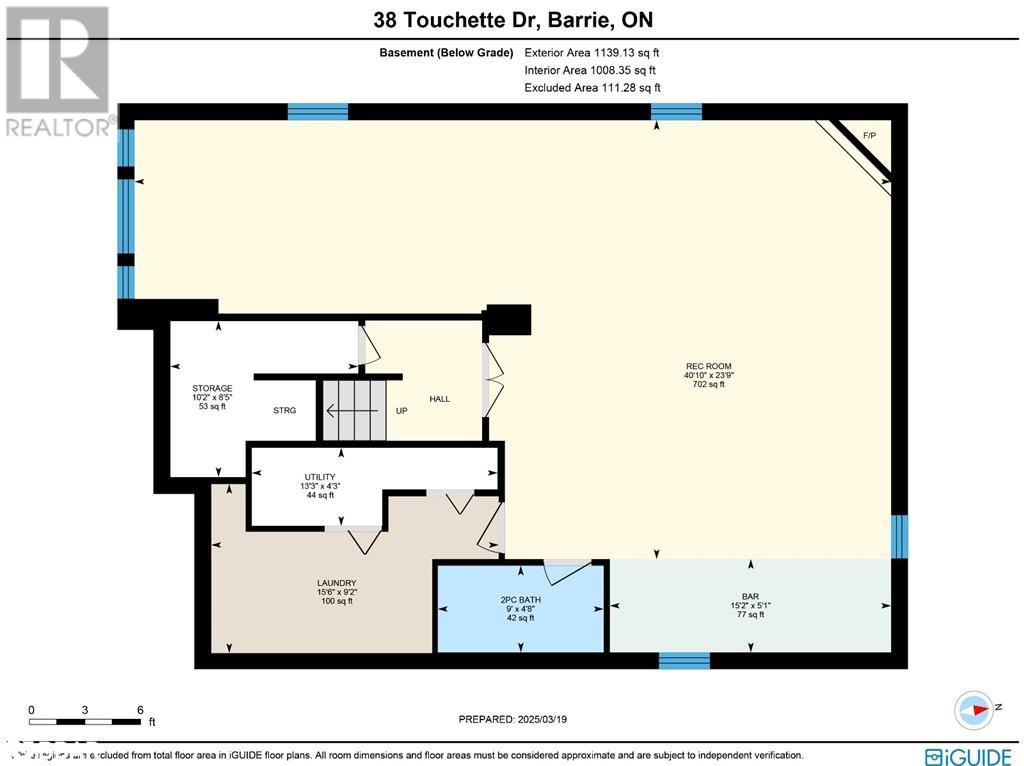38 Touchette Drive Barrie, Ontario L4N 6A1
$799,000
PERFECTLY LOCATED, BEAUTIFULLY DESIGNED - YOUR NEXT MOVE AWAITS! Located in Barrie’s vibrant South End, this all-brick-raised bungalow is just a short walk to parks, playgrounds, and Trillium Woods Elementary School, making it ideal for families. A short drive takes you to an abundance of shopping, dining, and amenities on Mapleview Drive East, including Costco and Walmart. With over 2,300 sq ft of fully finished living space, this Rizzardi-built home boasts a well-maintained open-concept layout showcasing pot lights, sun-filled windows, and gleaming hardwood floors. The well-equipped kitchen features wood-toned cabinetry, a stylish tile backsplash, stainless steel appliances, and a breakfast bar for casual dining. Enjoy meals in the dining room, boasting a walkout to the back deck, perfect for outdoor meals or relaxing in the fresh air. The cozy primary bedroom features an ensuite and walk-in closet, offering a perfect retreat at the end of the day. Just beyond the gorgeous oak staircase, discover the expansive basement rec room, a true entertainer’s dream. This well-lit space, with pot lights and easy-care flooring, provides ample room for a large sectional, making it ideal for both hosting guests and relaxing. Enjoy the bar area and cozy up by the fireplace, all while admiring the stylish wainscoting that adds a touch of elegance. Outside, the fenced backyard is a private retreat featuring a deck with a privacy fence, a gazebo, a patio area, and a shed for extra storage. Ample parking is provided in the double-wide driveway with space for four vehicles, along with a two-car garage featuring inside entry and a garage door opener for added convenience. This lovely #HomeToStay is ready to offer you a lifestyle of comfort, convenience, and enjoyment in a sought-after location! (id:50886)
Open House
This property has open houses!
1:00 pm
Ends at:3:00 pm
Property Details
| MLS® Number | 40709158 |
| Property Type | Single Family |
| Amenities Near By | Park, Public Transit, Schools, Shopping |
| Equipment Type | Water Heater |
| Features | Southern Exposure, Paved Driveway, Gazebo, Sump Pump, Automatic Garage Door Opener |
| Parking Space Total | 6 |
| Rental Equipment Type | Water Heater |
| Structure | Shed |
Building
| Bathroom Total | 3 |
| Bedrooms Above Ground | 3 |
| Bedrooms Total | 3 |
| Appliances | Dishwasher, Dryer, Refrigerator, Stove, Water Softener, Washer, Window Coverings, Garage Door Opener |
| Architectural Style | Raised Bungalow |
| Basement Development | Finished |
| Basement Type | Full (finished) |
| Constructed Date | 2010 |
| Construction Style Attachment | Detached |
| Cooling Type | Central Air Conditioning |
| Exterior Finish | Brick |
| Fire Protection | Smoke Detectors |
| Fireplace Fuel | Electric |
| Fireplace Present | Yes |
| Fireplace Total | 2 |
| Fireplace Type | Other - See Remarks |
| Foundation Type | Poured Concrete |
| Half Bath Total | 1 |
| Heating Fuel | Natural Gas |
| Heating Type | Forced Air |
| Stories Total | 1 |
| Size Interior | 2,321 Ft2 |
| Type | House |
| Utility Water | Municipal Water |
Parking
| Attached Garage |
Land
| Access Type | Road Access, Highway Access |
| Acreage | No |
| Fence Type | Fence |
| Land Amenities | Park, Public Transit, Schools, Shopping |
| Sewer | Municipal Sewage System |
| Size Depth | 109 Ft |
| Size Frontage | 40 Ft |
| Size Total Text | Under 1/2 Acre |
| Zoning Description | R3 |
Rooms
| Level | Type | Length | Width | Dimensions |
|---|---|---|---|---|
| Basement | 2pc Bathroom | Measurements not available | ||
| Basement | Laundry Room | 9'2'' x 15'6'' | ||
| Basement | Other | 5'1'' x 15'2'' | ||
| Basement | Recreation Room | 23'9'' x 40'10'' | ||
| Main Level | 4pc Bathroom | Measurements not available | ||
| Main Level | Bedroom | 11'5'' x 13'3'' | ||
| Main Level | Bedroom | 9'6'' x 9'11'' | ||
| Main Level | Full Bathroom | Measurements not available | ||
| Main Level | Primary Bedroom | 13'0'' x 13'7'' | ||
| Main Level | Living Room | 10'10'' x 19'1'' | ||
| Main Level | Dining Room | 10'9'' x 9'0'' | ||
| Main Level | Kitchen | 10'9'' x 13'8'' |
Utilities
| Natural Gas | Available |
https://www.realtor.ca/real-estate/28065283/38-touchette-drive-barrie
Contact Us
Contact us for more information
Peggy Hill
Broker
(866) 919-5276
374 Huronia Road
Barrie, Ontario L4N 8Y9
(705) 739-4455
(866) 919-5276
peggyhill.com/
Todd Piirto
Salesperson
(866) 919-5276
374 Huronia Road Unit: 101
Barrie, Ontario L4N 8Y9
(705) 739-4455
(866) 919-5276
peggyhill.com/

