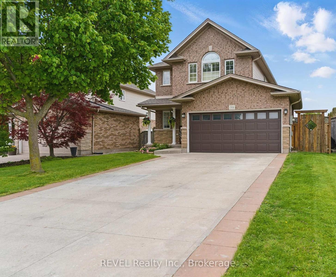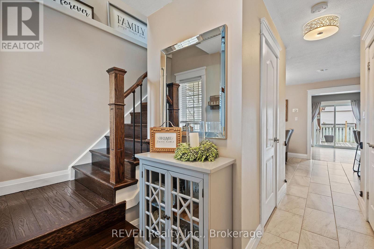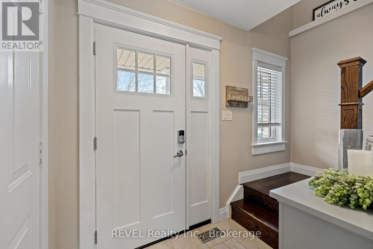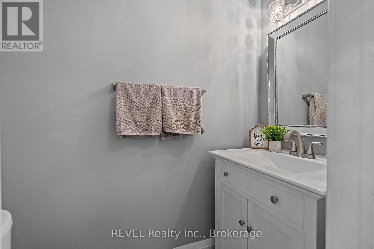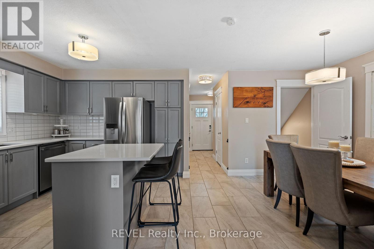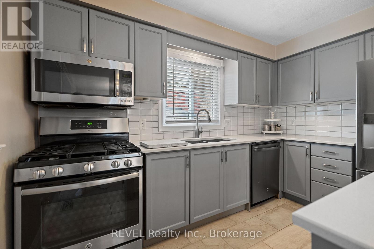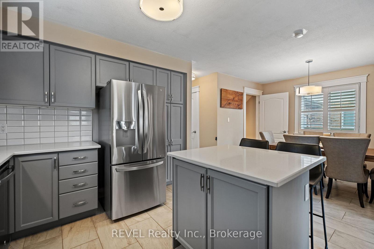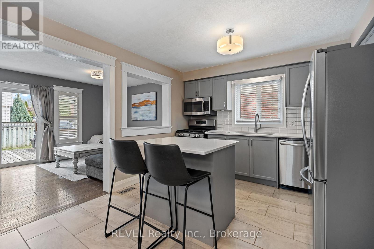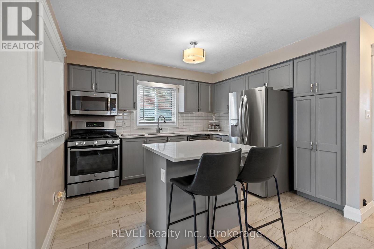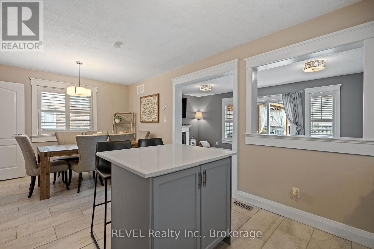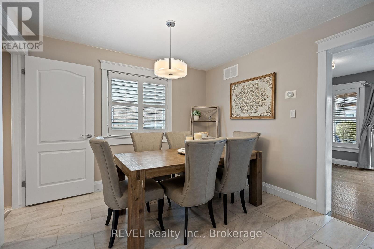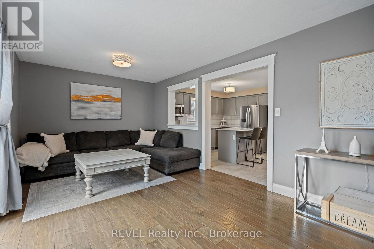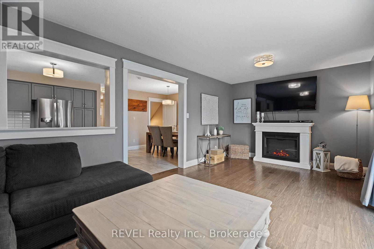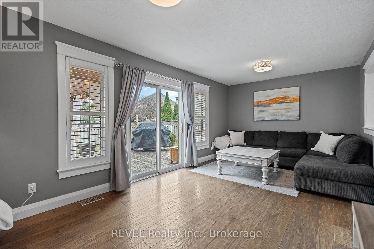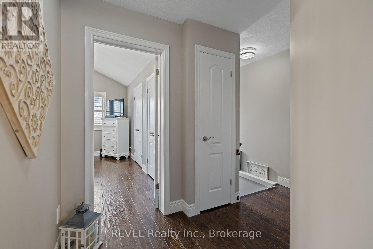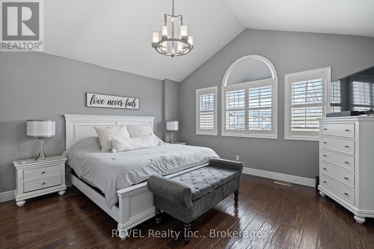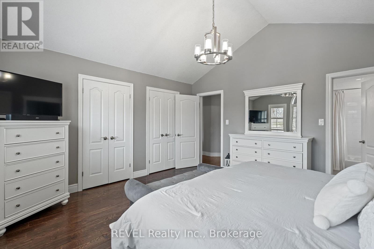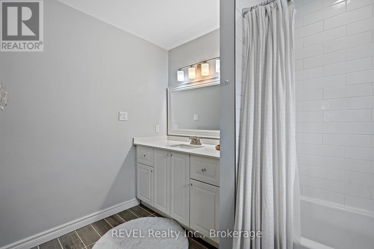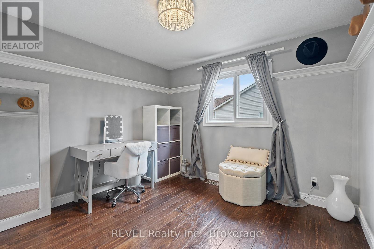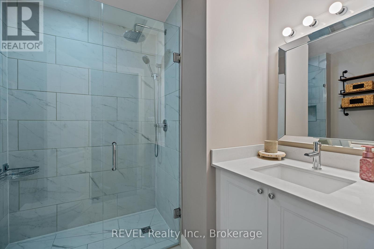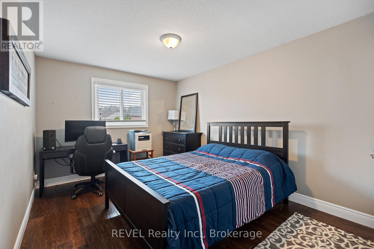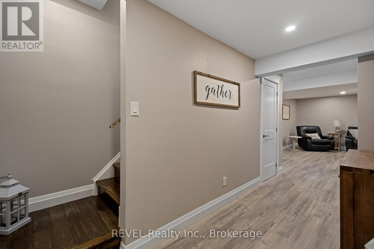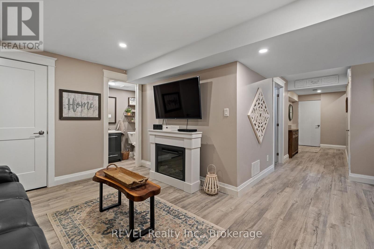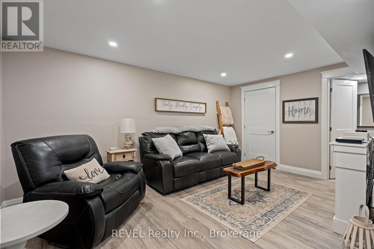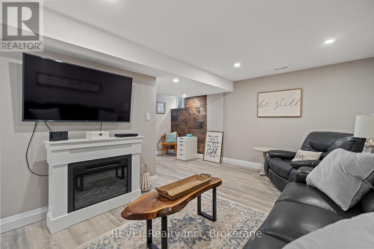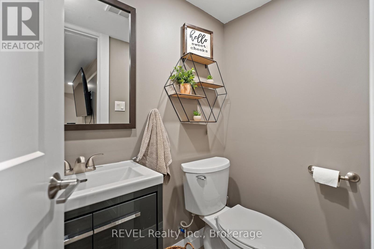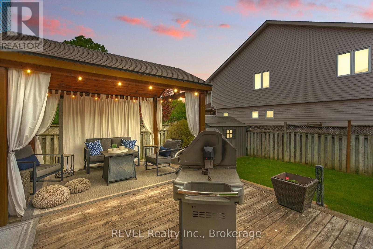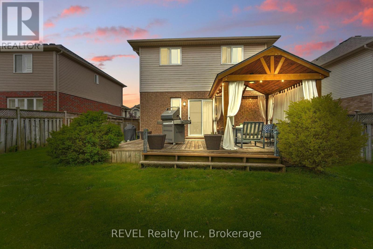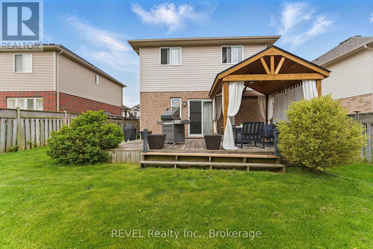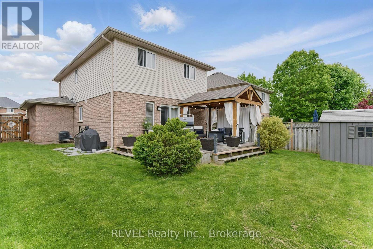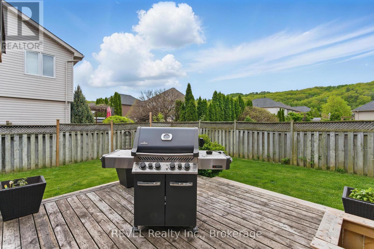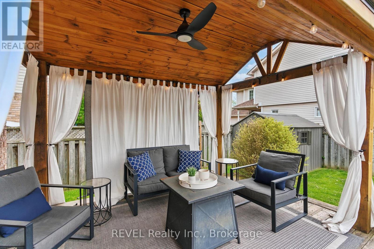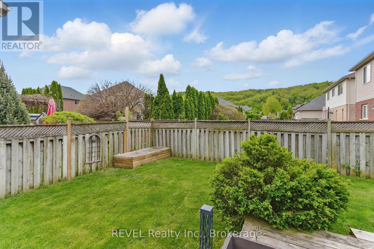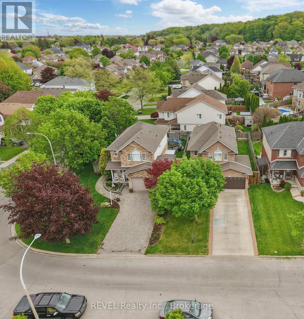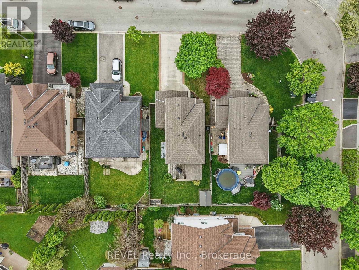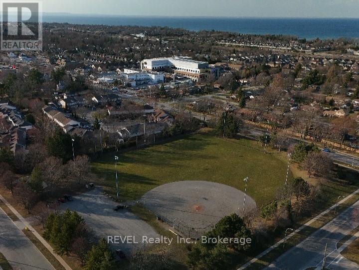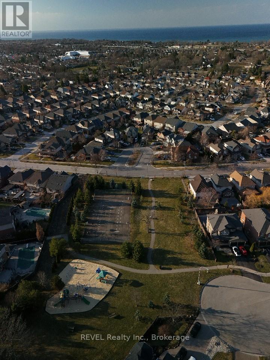38 Udell Way Grimsby, Ontario L3M 5L3
$850,000
Discover the beauty of 38 Udell Way. This stunning 3-bedroom, 4-bathroom home in a sought-after Grimsby neighbourhood. This meticulously maintained property features high-end oak hardwood and tile flooring throughout the main level, quartz countertops in a chef-inspired kitchen, and an open-concept layout ideal for entertaining. The home includes 2 full baths and 2 two-piece baths, a finished basement with rec room, and a heated 2-car garage. Enjoy Escarpment views from the private backyard, complete with a custom gazebo (lighting + fan). Located minutes from the QEW, schools, parks, and shopping. (id:50886)
Property Details
| MLS® Number | X12305893 |
| Property Type | Single Family |
| Community Name | 542 - Grimsby East |
| Amenities Near By | Hospital, Public Transit, Place Of Worship |
| Features | Flat Site |
| Parking Space Total | 4 |
Building
| Bathroom Total | 4 |
| Bedrooms Above Ground | 3 |
| Bedrooms Total | 3 |
| Age | 16 To 30 Years |
| Appliances | Water Heater, Dishwasher, Dryer, Microwave, Stove, Washer, Refrigerator |
| Basement Development | Finished |
| Basement Type | N/a (finished) |
| Construction Style Attachment | Detached |
| Cooling Type | Central Air Conditioning |
| Exterior Finish | Brick |
| Foundation Type | Poured Concrete |
| Half Bath Total | 2 |
| Heating Fuel | Natural Gas |
| Heating Type | Forced Air |
| Stories Total | 2 |
| Size Interior | 1,100 - 1,500 Ft2 |
| Type | House |
| Utility Water | Municipal Water |
Parking
| Attached Garage | |
| Garage |
Land
| Acreage | No |
| Fence Type | Fenced Yard |
| Land Amenities | Hospital, Public Transit, Place Of Worship |
| Sewer | Sanitary Sewer |
| Size Depth | 102 Ft |
| Size Frontage | 42 Ft ,8 In |
| Size Irregular | 42.7 X 102 Ft |
| Size Total Text | 42.7 X 102 Ft |
| Zoning Description | R4 |
Rooms
| Level | Type | Length | Width | Dimensions |
|---|---|---|---|---|
| Second Level | Bedroom 2 | 3 m | 5 m | 3 m x 5 m |
| Second Level | Bathroom | 2 m | 2 m | 2 m x 2 m |
| Second Level | Bathroom | 3 m | 2 m | 3 m x 2 m |
| Second Level | Bedroom | 3 m | 3.9 m | 3 m x 3.9 m |
| Basement | Family Room | 5 m | 3 m | 5 m x 3 m |
| Basement | Utility Room | 4 m | 3 m | 4 m x 3 m |
| Basement | Bathroom | 2 m | 1 m | 2 m x 1 m |
| Basement | Other | 3 m | 2 m | 3 m x 2 m |
| Ground Level | Living Room | 6 m | 3.5 m | 6 m x 3.5 m |
| Ground Level | Kitchen | 3 m | 3.5 m | 3 m x 3.5 m |
| Ground Level | Dining Room | 3 m | 2 m | 3 m x 2 m |
| Ground Level | Bathroom | 1 m | 1.5 m | 1 m x 1.5 m |
| Ground Level | Foyer | 2 m | 3 m | 2 m x 3 m |
https://www.realtor.ca/real-estate/28650317/38-udell-way-grimsby-grimsby-east-542-grimsby-east
Contact Us
Contact us for more information
Ashley Boyko
Salesperson
125 Queen Street
Dunnville, Ontario N1A 1H6
(855) 738-3547

