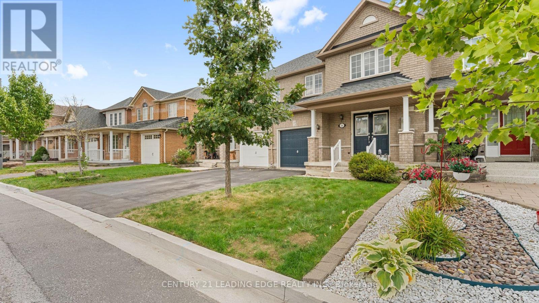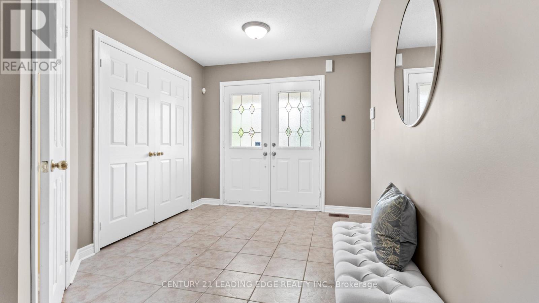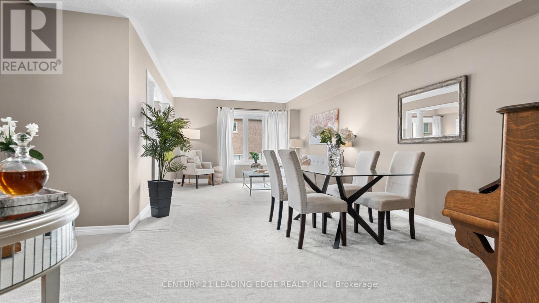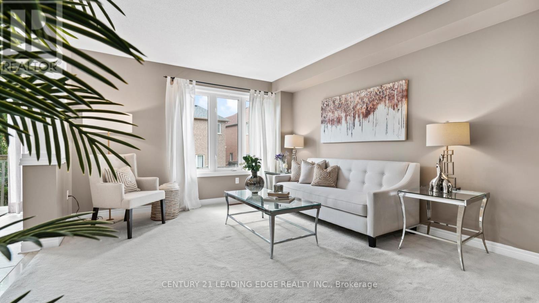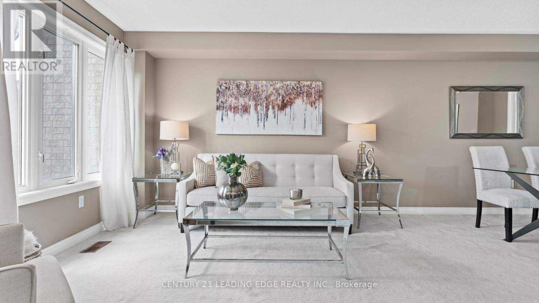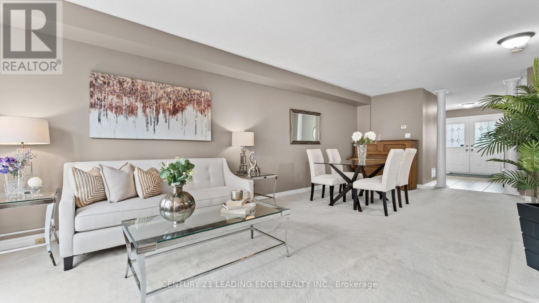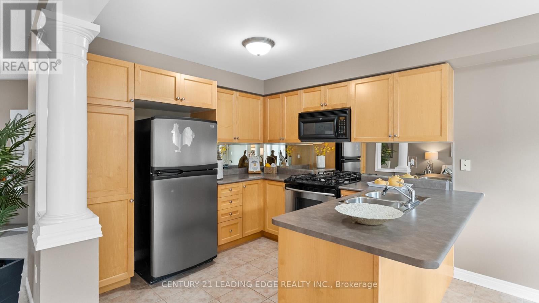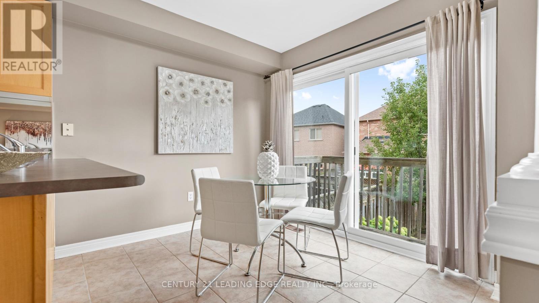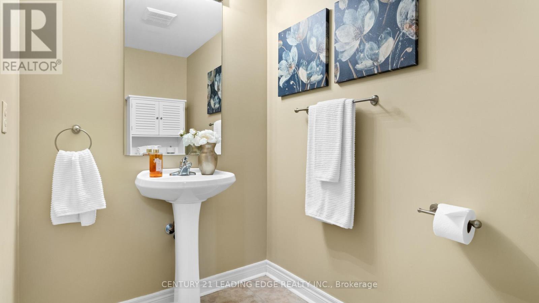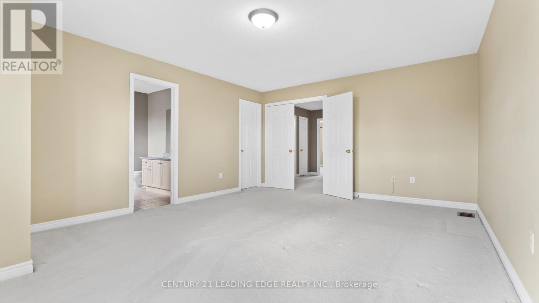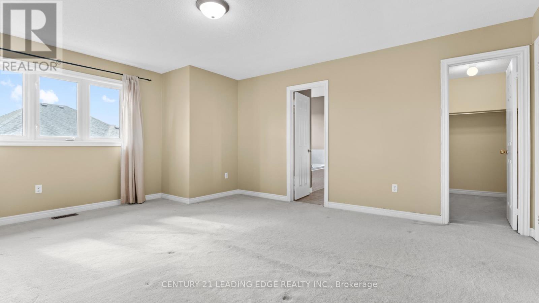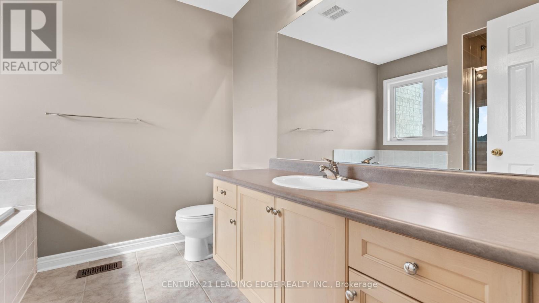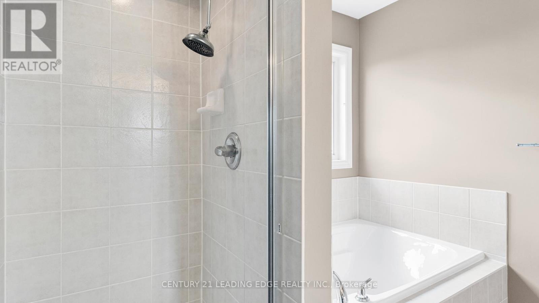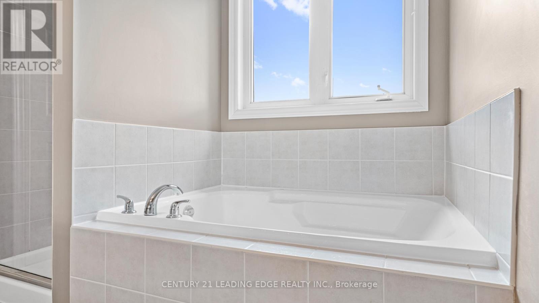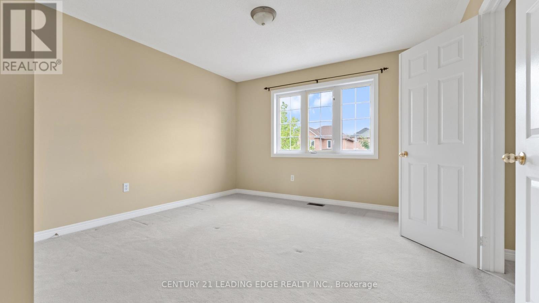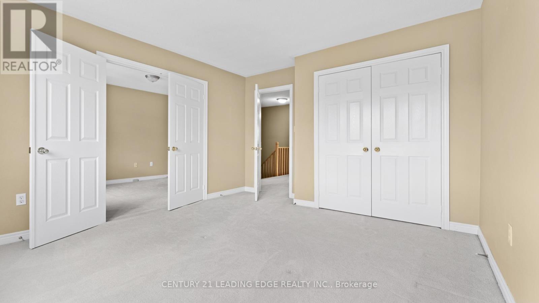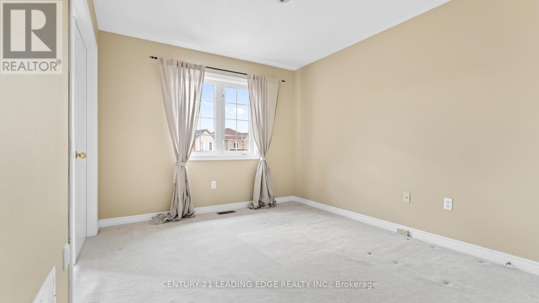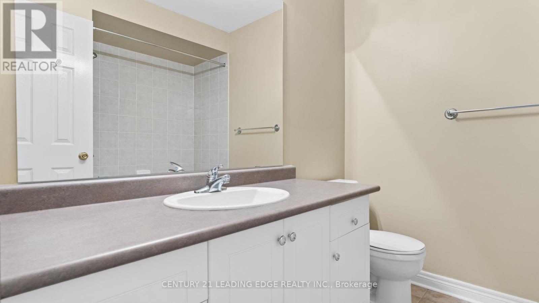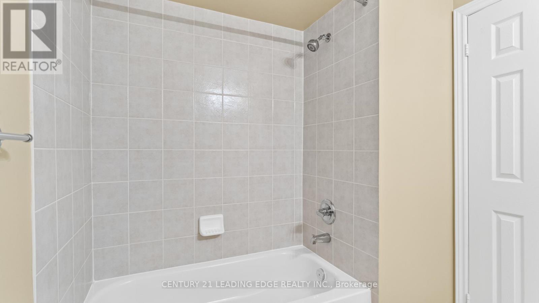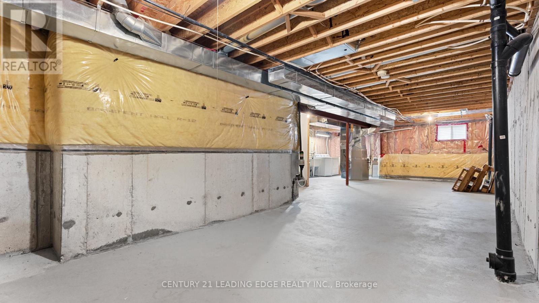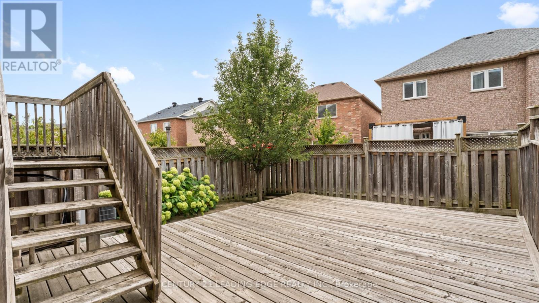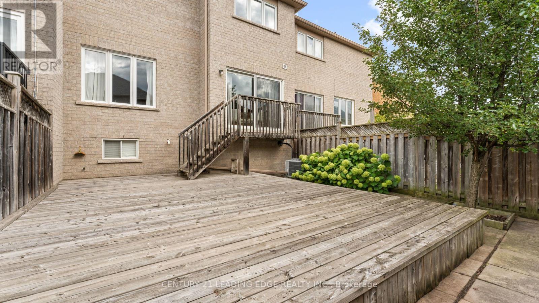38 William Grant Road Markham, Ontario L6E 1W3
$1,049,900
CHECK OUT THE MUST-SEE VIRTUAL TOUR! * Amazingly-Spacious Townhome; Bigger Than Many Semi-Detached Homes In The Area * Great Floorplan Allows For Lots Of Space In Every Room * Main Floor Boasts Elongated Living And Dining Rooms, While The Upstairs Allows For the 2nd and 3rd Bedrooms To Be Easily Connected * Home Is Very Clean And Well Maintained, With Lots Of Natural Light * Home Sits On A Quiet Street With No Through Traffic * Please Note The Location: Walk To Top-Ranked Schools (Mount Joy PS, Sam Chapman PS, ES Norval-Morrisseau, Bur Oak Secondary SS, Pierre Trudea High School, and St Julia Billiart) * Community Centre, Daycares, Libraries, Parks, Even Lakes Are Right Nearby * Quick Walk To GoTrain, Bus Stop, And Markham Rd (all stores, restaurants, offices, amenities you will need) * You're also just minutes from Highway 7, Highway 407, And Even The Markham Stouffville Hospital * At This Price, The Value Here Is Amazing! (id:50886)
Property Details
| MLS® Number | N12390407 |
| Property Type | Single Family |
| Community Name | Greensborough |
| Amenities Near By | Park, Place Of Worship, Public Transit |
| Community Features | Community Centre |
| Equipment Type | Water Heater |
| Parking Space Total | 3 |
| Rental Equipment Type | Water Heater |
Building
| Bathroom Total | 3 |
| Bedrooms Above Ground | 3 |
| Bedrooms Total | 3 |
| Appliances | Garage Door Opener Remote(s), Water Heater, Dishwasher, Dryer, Microwave, Range, Washer, Window Coverings, Refrigerator |
| Basement Development | Unfinished |
| Basement Type | N/a (unfinished) |
| Construction Style Attachment | Attached |
| Cooling Type | Central Air Conditioning |
| Exterior Finish | Brick |
| Flooring Type | Ceramic, Carpeted |
| Foundation Type | Unknown |
| Half Bath Total | 1 |
| Heating Fuel | Natural Gas |
| Heating Type | Forced Air |
| Stories Total | 2 |
| Size Interior | 1,500 - 2,000 Ft2 |
| Type | Row / Townhouse |
| Utility Water | Municipal Water |
Parking
| Garage |
Land
| Acreage | No |
| Fence Type | Fenced Yard |
| Land Amenities | Park, Place Of Worship, Public Transit |
| Sewer | Sanitary Sewer |
| Size Depth | 90 Ft ,2 In |
| Size Frontage | 23 Ft ,7 In |
| Size Irregular | 23.6 X 90.2 Ft |
| Size Total Text | 23.6 X 90.2 Ft |
| Surface Water | Lake/pond |
Rooms
| Level | Type | Length | Width | Dimensions |
|---|---|---|---|---|
| Second Level | Primary Bedroom | 5.32 m | 4.22 m | 5.32 m x 4.22 m |
| Second Level | Bedroom 2 | 3.7 m | 3.7 m | 3.7 m x 3.7 m |
| Second Level | Bedroom 3 | 2.98 m | 3.66 m | 2.98 m x 3.66 m |
| Main Level | Foyer | Measurements not available | ||
| Main Level | Living Room | 7.36 m | 3.65 m | 7.36 m x 3.65 m |
| Main Level | Dining Room | 7.36 m | 3.65 m | 7.36 m x 3.65 m |
| Main Level | Kitchen | 2.9 m | 2.8 m | 2.9 m x 2.8 m |
| Main Level | Eating Area | 2.9 m | 2.44 m | 2.9 m x 2.44 m |
Contact Us
Contact us for more information
Andrew Shevtsov
Salesperson
www.youtube.com/embed/7WOWbiza-wo
www.youtube.com/embed/8KlzdxLfA08
www.askandrew.realtor/
www.facebook.com/AskAndrew.Realtor/
twitter.com/AskTheRealtor
www.linkedin.com/in/andrew-shevtsov-197b985/
1825 Markham Rd. Ste. 301
Toronto, Ontario M1B 4Z9
(416) 298-6000
(416) 298-6910
leadingedgerealty.c21.ca/

