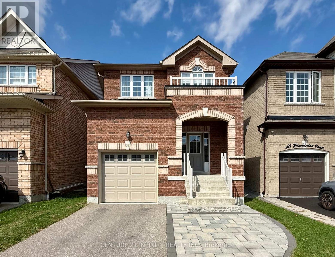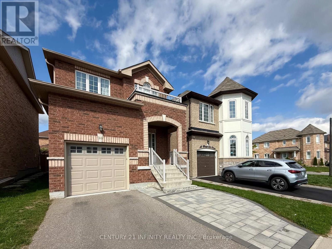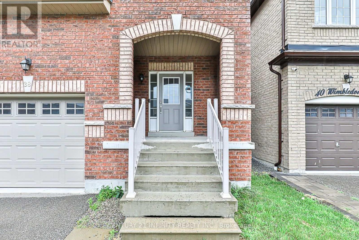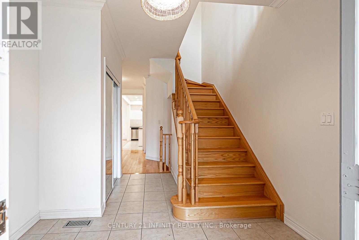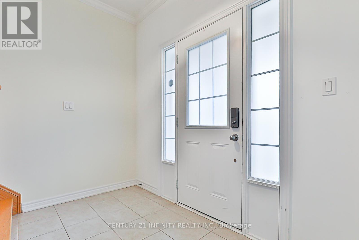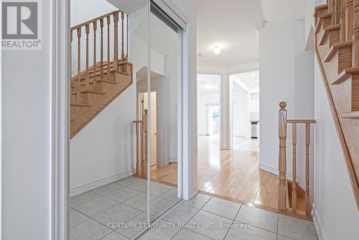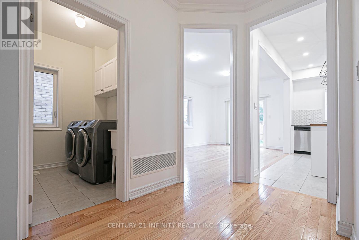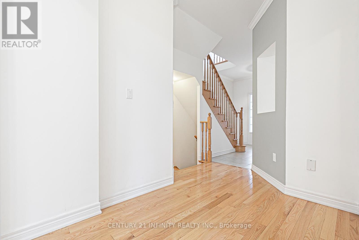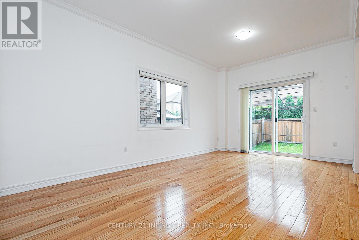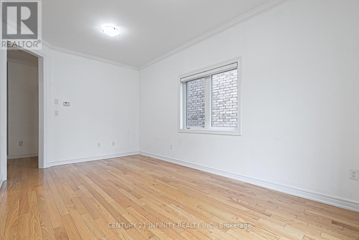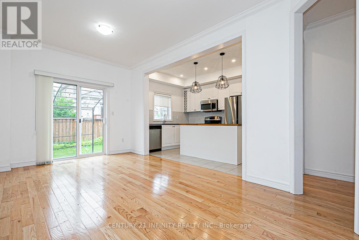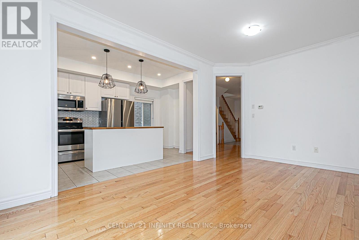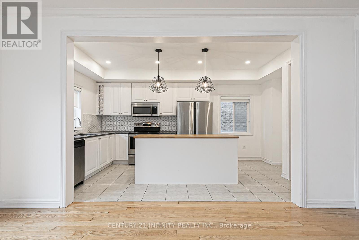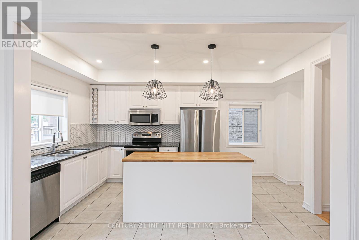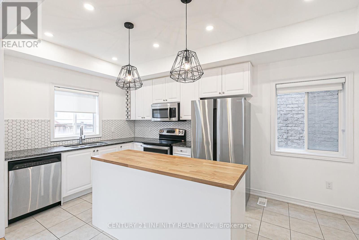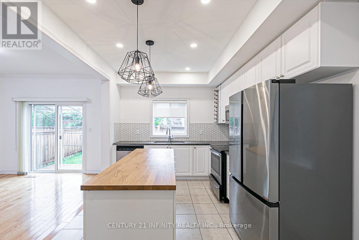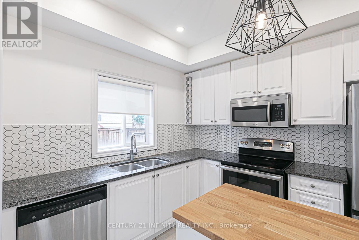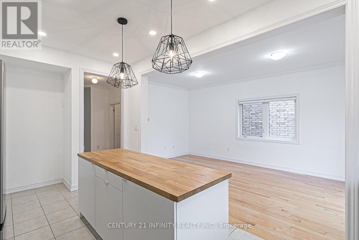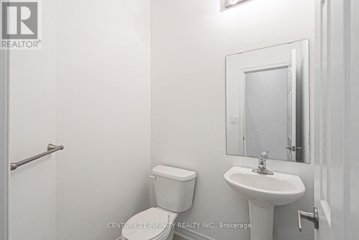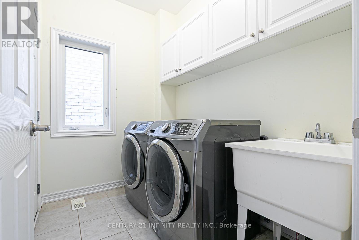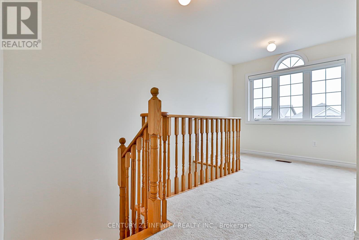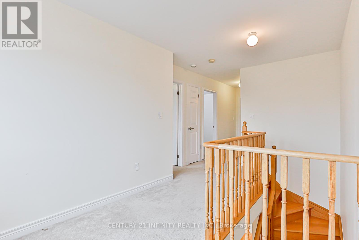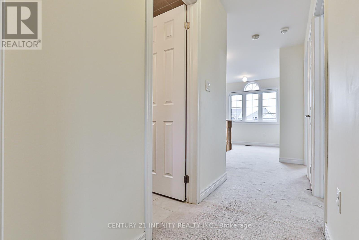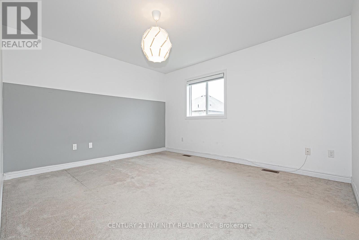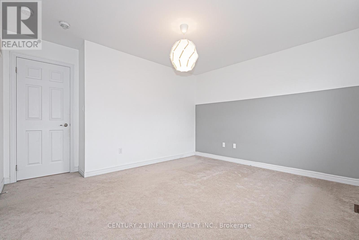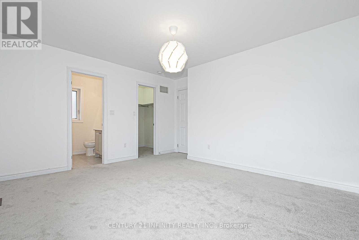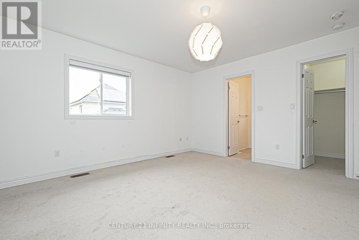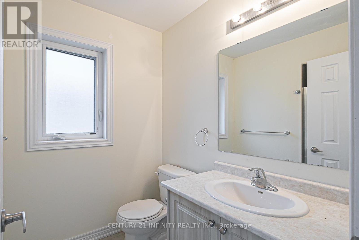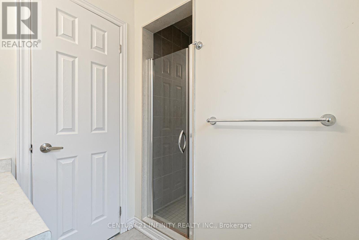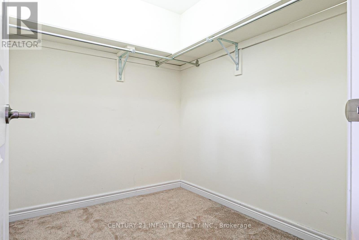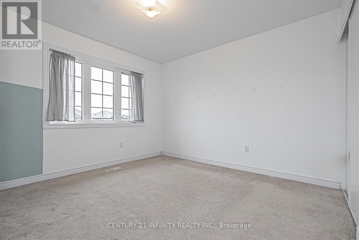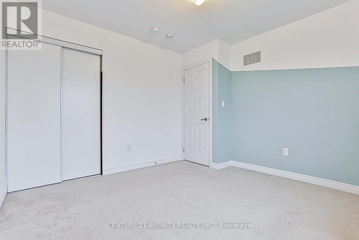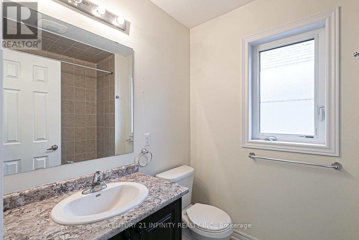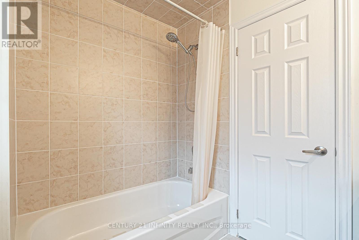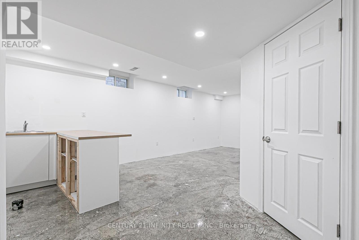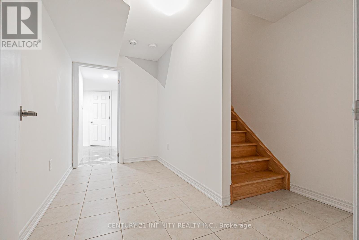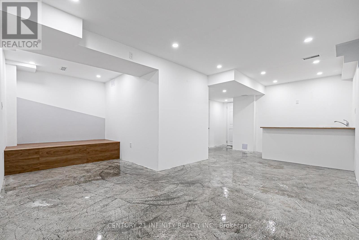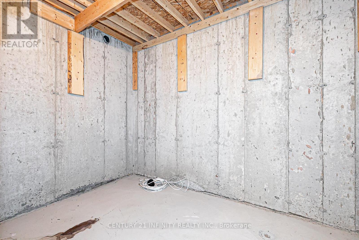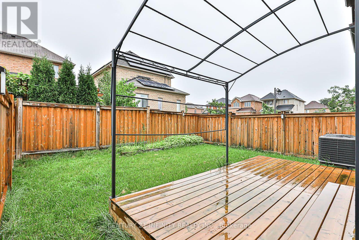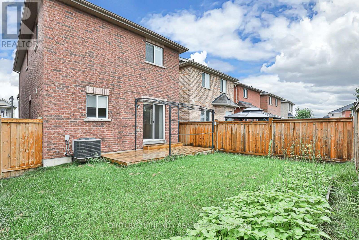38 Wimbledon Court Whitby, Ontario L1P 0B7
$3,100 Monthly
Immediately Occupancy - Williamsburg Neighbourhood - Excellent Community In Whitby! Large Windows Surrounded Open Concept With 9' Ceiling & Gleaming Hardwood On Main Floor; 1st Floor Laundry Room, Direct Access To Garage; Recently Finished Kitchen With Wood-Top Kitchen Island, Eat-In Space & Stainless Steel Appliances; Oak Staircase Leads To 3 Generous Sized Bedrooms & Sun-Filled Sitting Room With Extra Sized Picture Window On 2nd Floor; Primary Room With 3 PC Ensuite And Walk-In Closet! Recently Finished Open Concept Basement With Wet Bar Sink Is Perfect For Family Entertaining; Large And Dry Cold Room In Basement; Extra Storage Space In Mechanical Room; Large Backyard With Deck -- Definitely A MUST See!! (id:50886)
Property Details
| MLS® Number | E12424462 |
| Property Type | Single Family |
| Community Name | Williamsburg |
| Equipment Type | Water Heater |
| Parking Space Total | 2 |
| Rental Equipment Type | Water Heater |
Building
| Bathroom Total | 3 |
| Bedrooms Above Ground | 3 |
| Bedrooms Total | 3 |
| Appliances | Dishwasher, Dryer, Microwave, Oven, Washer, Window Coverings, Refrigerator |
| Basement Development | Finished |
| Basement Type | N/a (finished) |
| Construction Style Attachment | Detached |
| Cooling Type | Central Air Conditioning |
| Exterior Finish | Brick |
| Flooring Type | Hardwood, Tile, Carpeted |
| Foundation Type | Unknown |
| Half Bath Total | 1 |
| Heating Fuel | Natural Gas |
| Heating Type | Forced Air |
| Stories Total | 2 |
| Size Interior | 1,500 - 2,000 Ft2 |
| Type | House |
| Utility Water | Municipal Water |
Parking
| Garage |
Land
| Acreage | No |
| Sewer | Sanitary Sewer |
| Size Depth | 89 Ft |
| Size Frontage | 29 Ft |
| Size Irregular | 29 X 89 Ft |
| Size Total Text | 29 X 89 Ft |
Rooms
| Level | Type | Length | Width | Dimensions |
|---|---|---|---|---|
| Second Level | Primary Bedroom | 4 m | 3.69 m | 4 m x 3.69 m |
| Second Level | Bedroom 2 | 3.05 m | 3.05 m | 3.05 m x 3.05 m |
| Second Level | Bedroom 3 | 3.54 m | 3.39 m | 3.54 m x 3.39 m |
| Second Level | Sitting Room | 0.01 m | 0.01 m | 0.01 m x 0.01 m |
| Basement | Recreational, Games Room | 0.01 m | 0.01 m | 0.01 m x 0.01 m |
| Basement | Cold Room | 0.01 m | 0.01 m | 0.01 m x 0.01 m |
| Main Level | Family Room | 5.25 m | 3.11 m | 5.25 m x 3.11 m |
| Main Level | Dining Room | 5.25 m | 3.11 m | 5.25 m x 3.11 m |
| Main Level | Kitchen | 3.24 m | 2.81 m | 3.24 m x 2.81 m |
| Main Level | Eating Area | 3.24 m | 2.81 m | 3.24 m x 2.81 m |
https://www.realtor.ca/real-estate/28908008/38-wimbledon-court-whitby-williamsburg-williamsburg
Contact Us
Contact us for more information
Gina Ting Zheng
Salesperson
www.fighterjetrealty.com/
www.facebook.com/GinaFighterJetRealty
211-650 King Street E
Oshawa, Ontario L1H 1G5
(905) 579-7339
(905) 721-9127
infinityrealty.c21.ca

