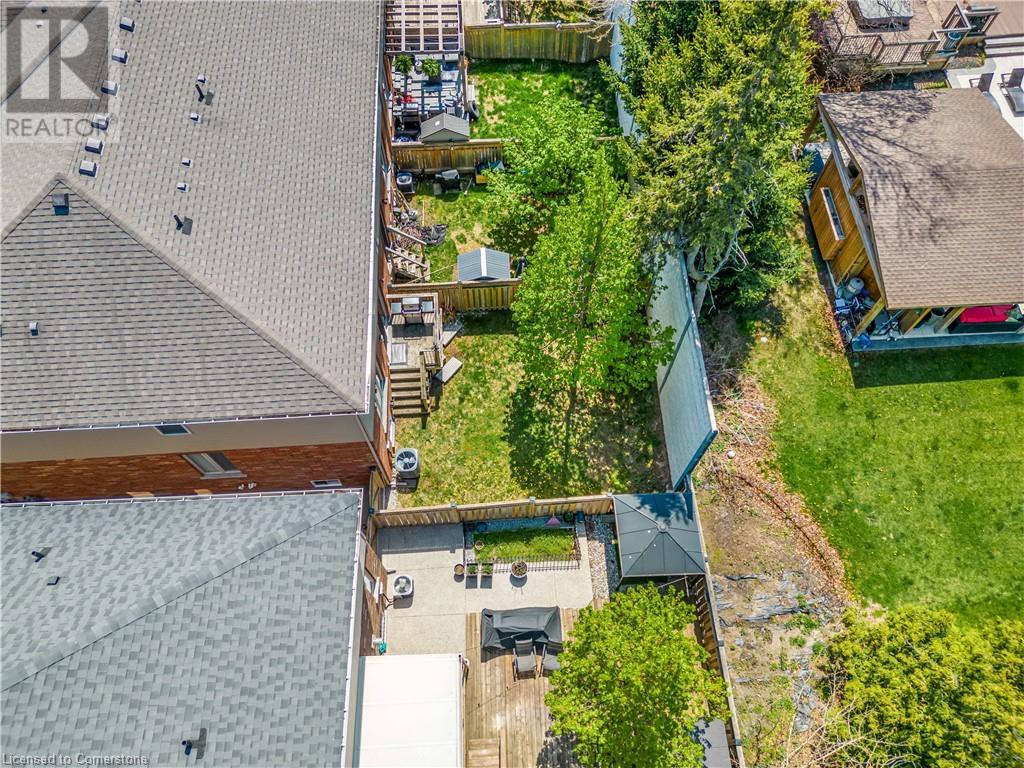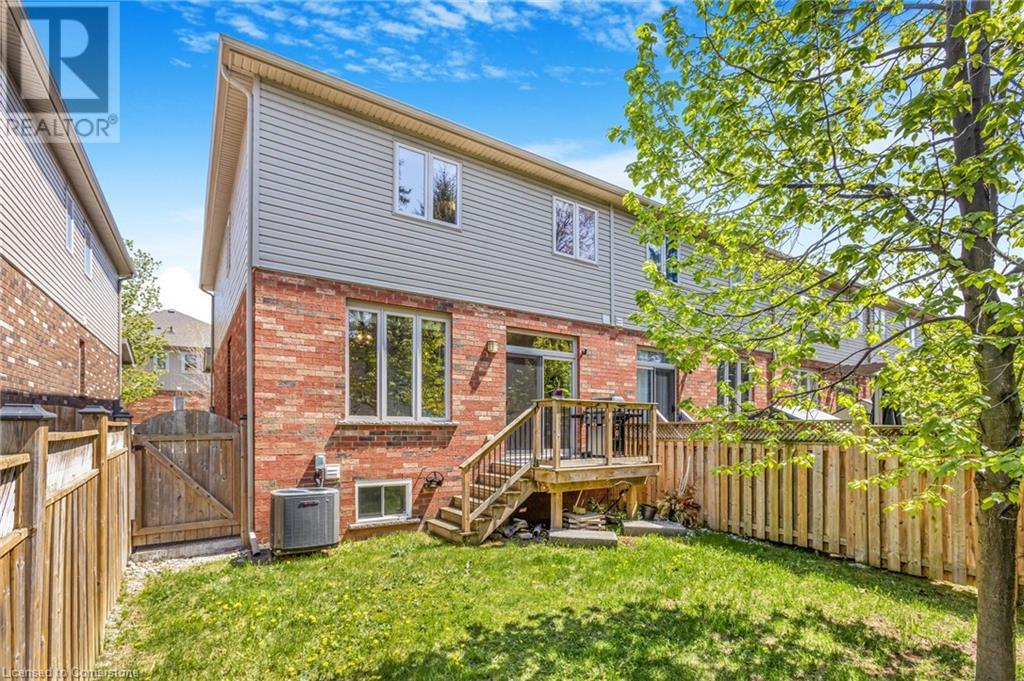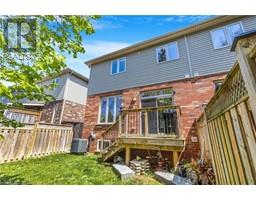380 Lake Street Unit# 25 Grimsby, Ontario L3M 0E8
$739,900Maintenance,
$88.25 Monthly
Maintenance,
$88.25 MonthlyWelcome to this beautifully upgraded end-unit freehold townhome, tucked away on a quiet cul-de-sac in the desirable Grimsby Beach community—just a short walk from the waterfront park and scenic trails. This meticulously maintained home offers 3 bedrooms, 2.5 baths, and a bright, open-concept layout perfect for modern living. The main floor features a spacious family room that flows seamlessly into the stunning kitchen, complete with a central island, brand new stainless steel appliances (2024), and sliding doors leading to a fully fenced, private backyard—ideal for relaxing or entertaining. Upstairs, the generous primary suite includes a walk-in closet and a luxurious ensuite bath. Additional highlights include second-floor laundry, wide-plank hardwood floors (2024), fresh interior paint (2024), and a new central air unit (2024). Window coverings, washer, and dryer are also included. Located just two minutes from the QEW for easy commuting, this move-in-ready home is an exceptional opportunity in a prime location. A true pleasure to show! (id:50886)
Open House
This property has open houses!
2:00 pm
Ends at:4:00 pm
Property Details
| MLS® Number | 40726927 |
| Property Type | Single Family |
| Amenities Near By | Park, Schools |
| Equipment Type | Water Heater |
| Features | Paved Driveway, Automatic Garage Door Opener |
| Parking Space Total | 2 |
| Rental Equipment Type | Water Heater |
| Structure | Porch |
Building
| Bathroom Total | 3 |
| Bedrooms Above Ground | 3 |
| Bedrooms Total | 3 |
| Appliances | Dishwasher, Dryer, Refrigerator, Stove, Washer, Microwave Built-in, Window Coverings, Garage Door Opener |
| Architectural Style | 2 Level |
| Basement Development | Unfinished |
| Basement Type | Full (unfinished) |
| Constructed Date | 2014 |
| Construction Style Attachment | Attached |
| Cooling Type | Central Air Conditioning |
| Exterior Finish | Brick, Vinyl Siding |
| Foundation Type | Poured Concrete |
| Half Bath Total | 1 |
| Heating Fuel | Natural Gas |
| Heating Type | Forced Air |
| Stories Total | 2 |
| Size Interior | 1,628 Ft2 |
| Type | Row / Townhouse |
| Utility Water | Municipal Water |
Parking
| Attached Garage | |
| Visitor Parking |
Land
| Acreage | No |
| Fence Type | Fence |
| Land Amenities | Park, Schools |
| Sewer | Municipal Sewage System |
| Size Depth | 93 Ft |
| Size Frontage | 27 Ft |
| Size Total Text | Under 1/2 Acre |
| Zoning Description | R2 |
Rooms
| Level | Type | Length | Width | Dimensions |
|---|---|---|---|---|
| Second Level | Primary Bedroom | 16'2'' x 12'1'' | ||
| Second Level | Bedroom | 10'4'' x 15'0'' | ||
| Second Level | Bedroom | 10'8'' x 11'1'' | ||
| Second Level | Laundry Room | 3'0'' x 6'9'' | ||
| Second Level | 4pc Bathroom | Measurements not available | ||
| Second Level | 4pc Bathroom | Measurements not available | ||
| Main Level | Living Room | 10'3'' x 19'3'' | ||
| Main Level | Kitchen | 11'1'' x 7'1'' | ||
| Main Level | Dining Room | 11'0'' x 11'1'' | ||
| Main Level | 2pc Bathroom | Measurements not available |
https://www.realtor.ca/real-estate/28308671/380-lake-street-unit-25-grimsby
Contact Us
Contact us for more information
Jake Nicolle
Salesperson
www.youtube.com/embed/s6w1kv5jEbA
www.youtube.com/embed/iFG5_Ol5_ug
www.jakenicolle.com/
cdn.agentbook.com/accounts/6KNFzQavaO/assets/contacts/files/10057027/20250421T130945470Z929117.jpg?timestamp=1745240985596
4711 Yonge Street Unit C 10th Floor
Toronto, Ontario M2N 6K8
(866) 530-7737























































